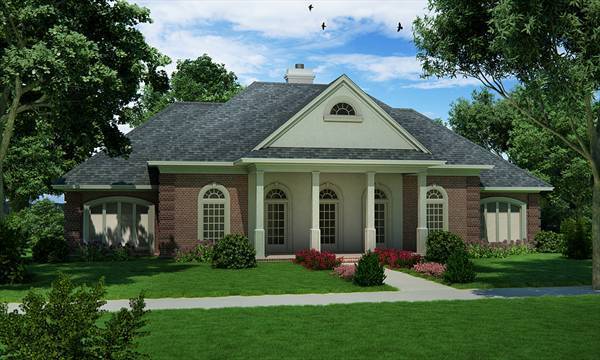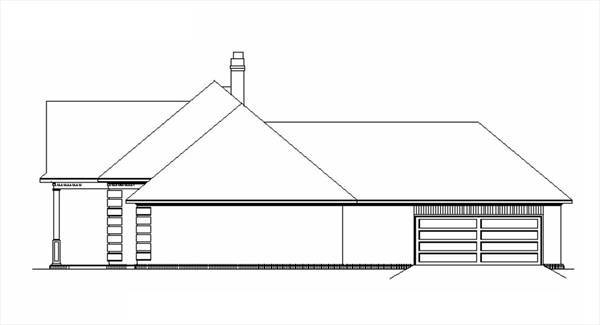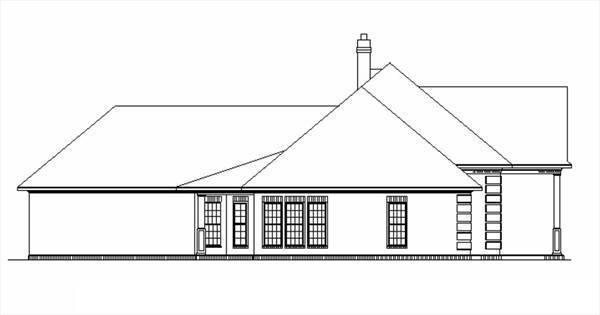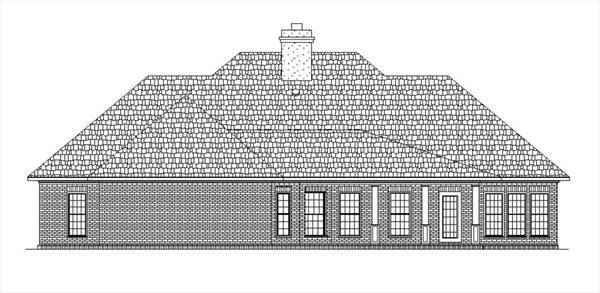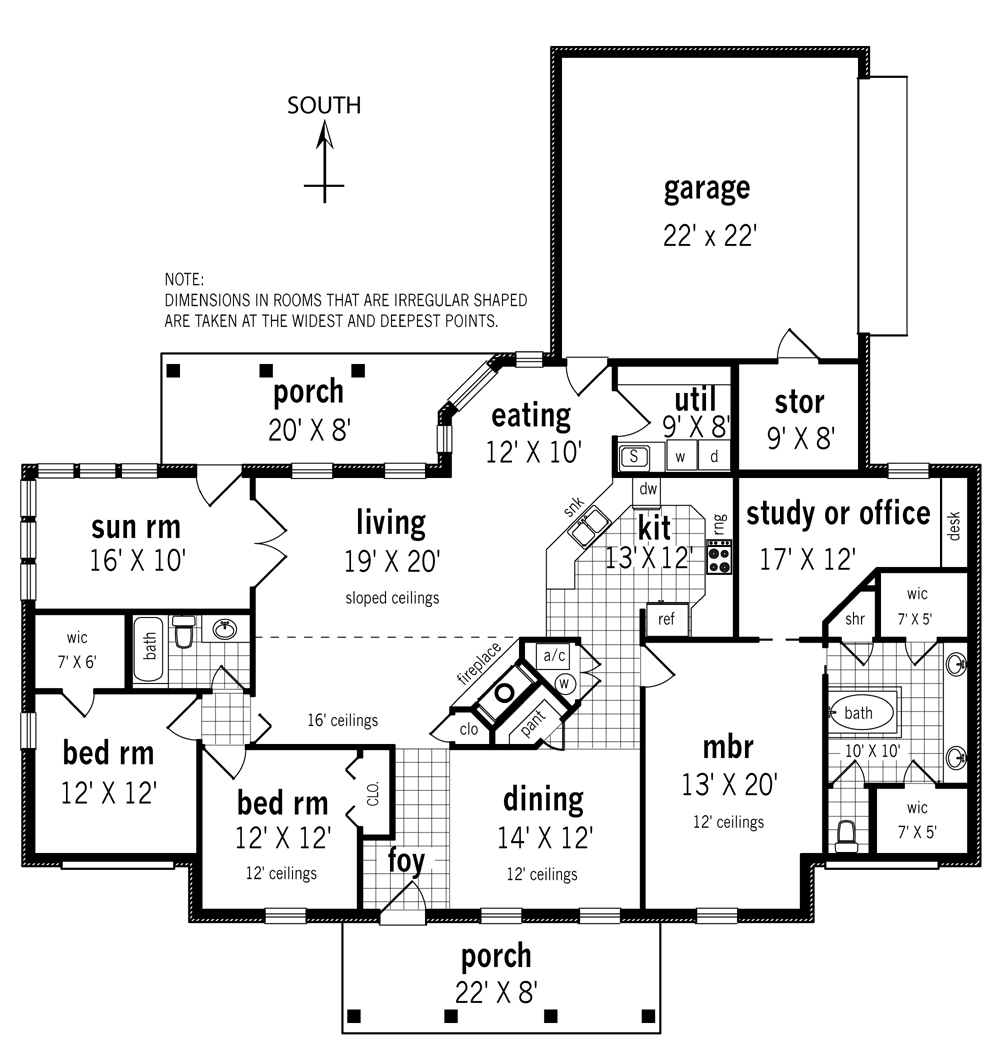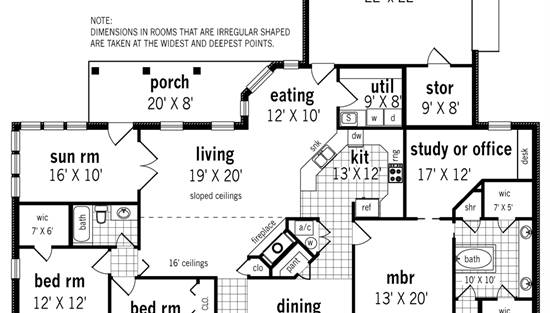- Plan Details
- |
- |
- Print Plan
- |
- Modify Plan
- |
- Reverse Plan
- |
- Cost-to-Build
- |
- View 3D
- |
- Advanced Search
About House Plan 3161:
This beautiful home is designed for energy savings without added building costs. 2,240 sf, 3 bedroom, 2 bath and 2 car garage is everything your family needs for large living. The plan is packed with luxurious features including 12' ceilings in the master suite, dining room, foyer and front secondary bedroom. The living room and kitchen have sloped ceilings that enhance the open feel. All other rooms have 9' ceilings. The primary bath offers a spa roman style tub, his and her walk-in closets, separate shower and a private toilet compartment. The primary suite is huge and it has an adjoining office/study with a built in desk.
Plan Details
Key Features
Attached
Covered Front Porch
Covered Rear Porch
Crawlspace
Dining Room
Double Vanity Sink
Fireplace
Foyer
His and Hers Primary Closets
Laundry 1st Fl
Primary Bdrm Main Floor
Nook / Breakfast Area
Screened Porch/Sunroom
Separate Tub and Shower
Side-entry
Slab
Split Bedrooms
Storage Space
U-Shaped
Vaulted Ceilings
Vaulted Great Room/Living
Build Beautiful With Our Trusted Brands
Our Guarantees
- Only the highest quality plans
- Int’l Residential Code Compliant
- Full structural details on all plans
- Best plan price guarantee
- Free modification Estimates
- Builder-ready construction drawings
- Expert advice from leading designers
- PDFs NOW!™ plans in minutes
- 100% satisfaction guarantee
- Free Home Building Organizer
.png)

