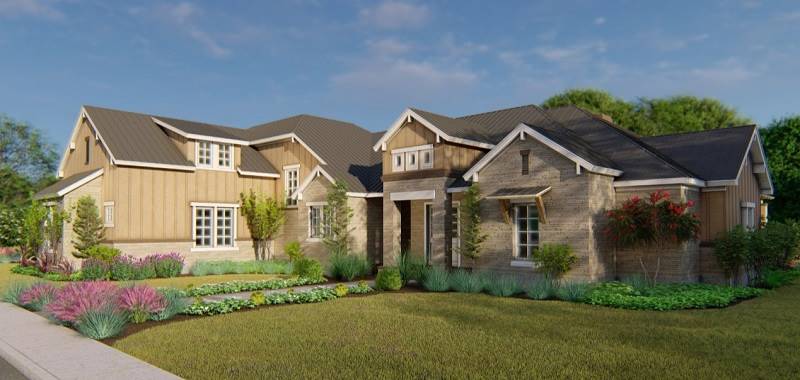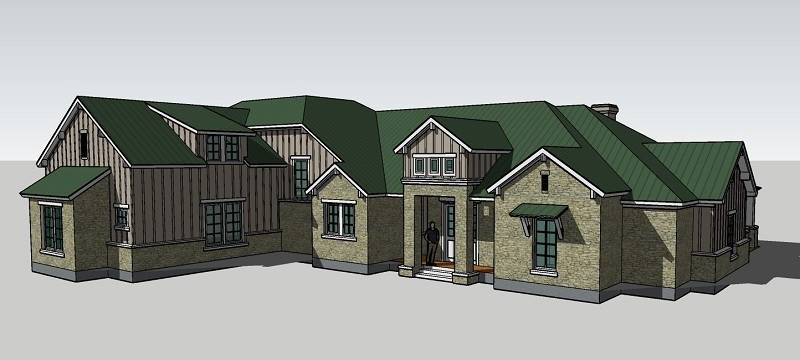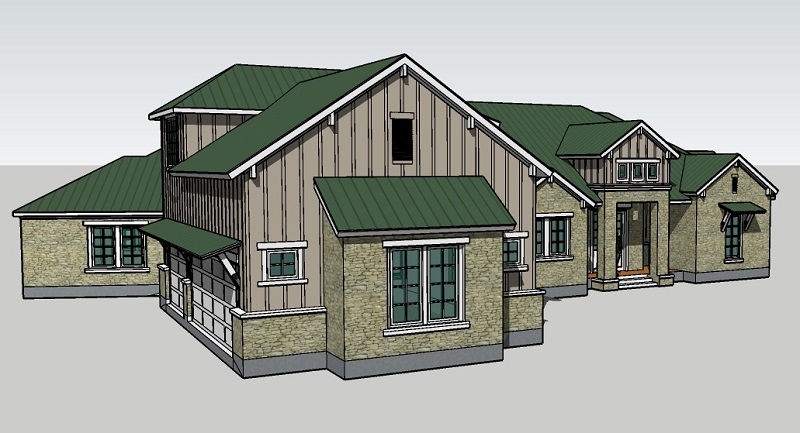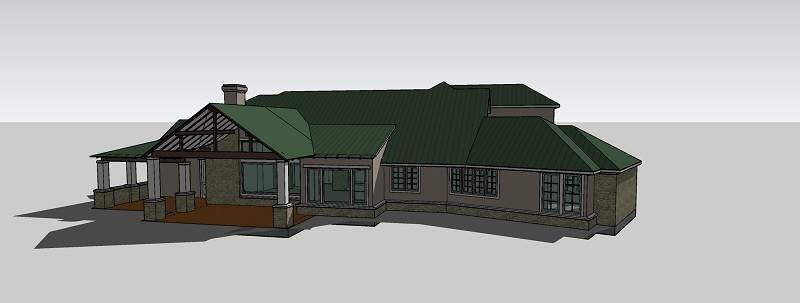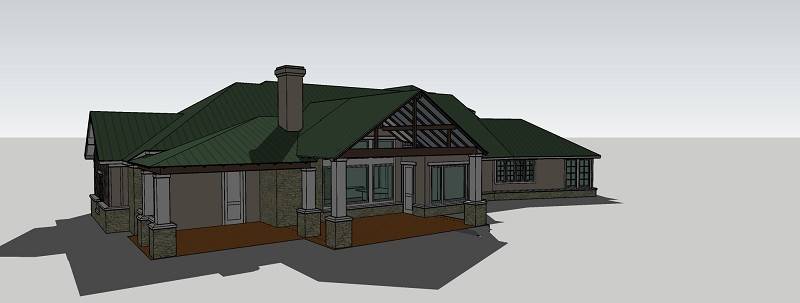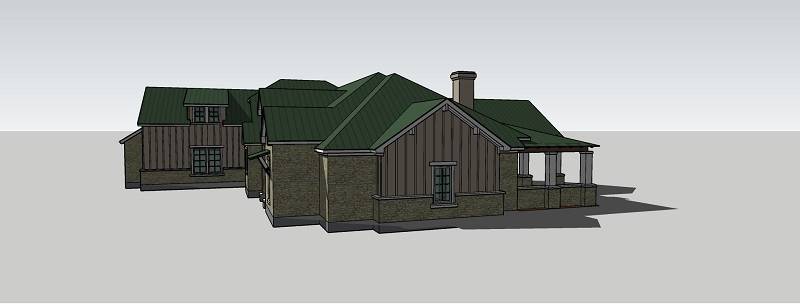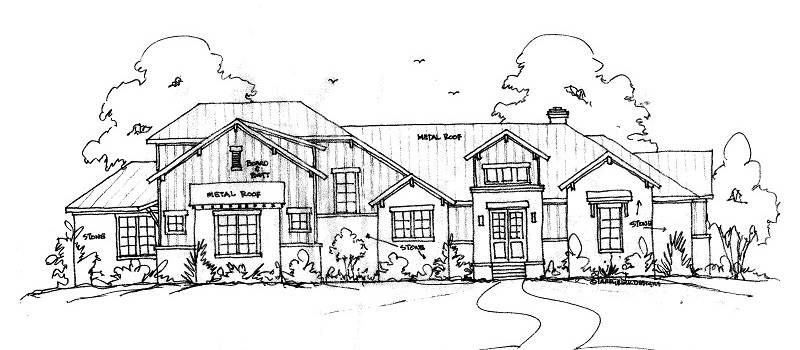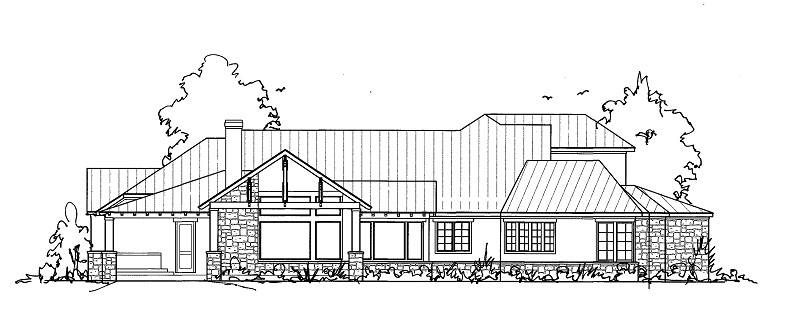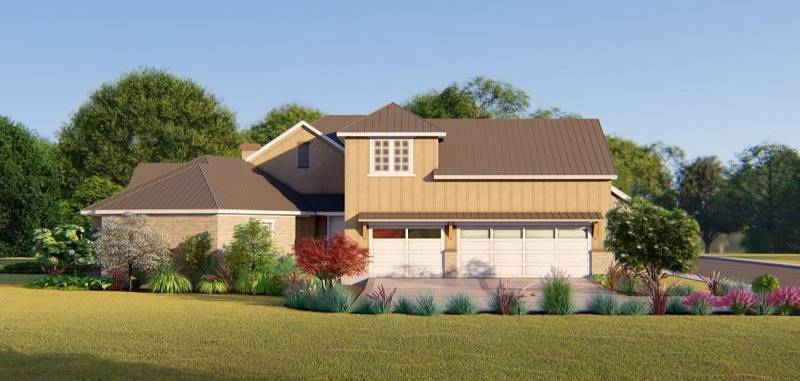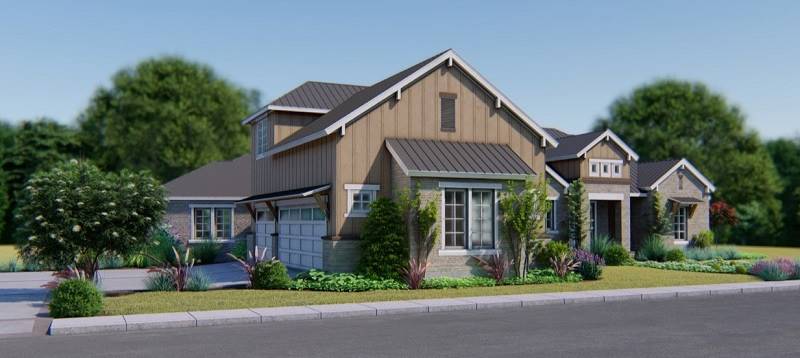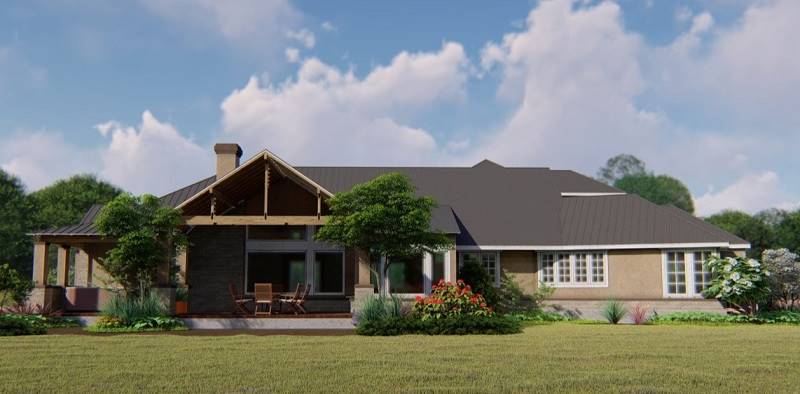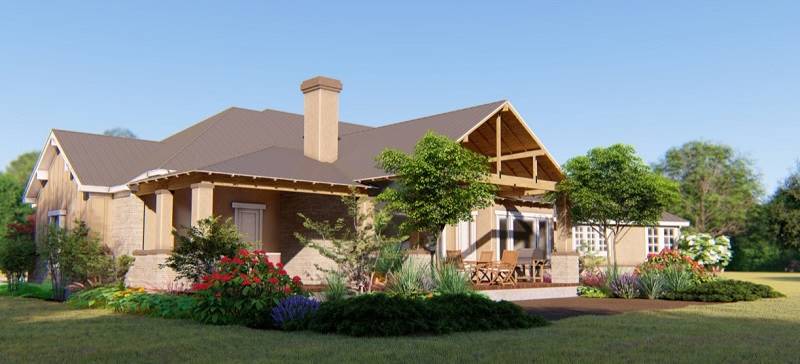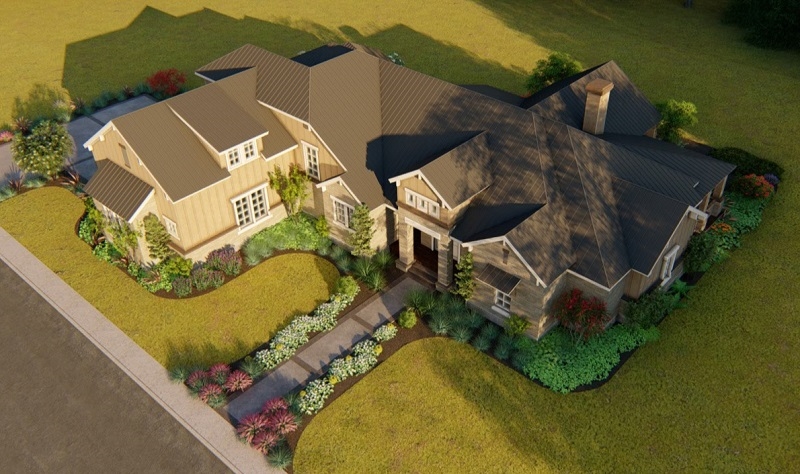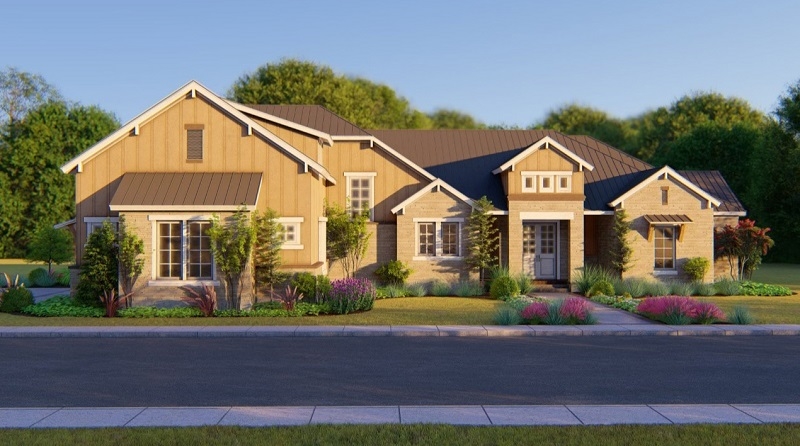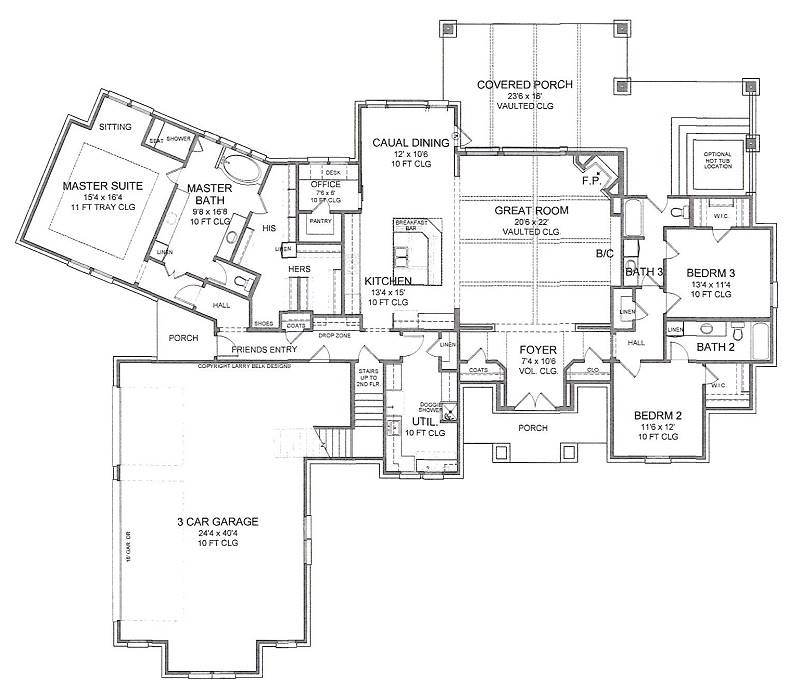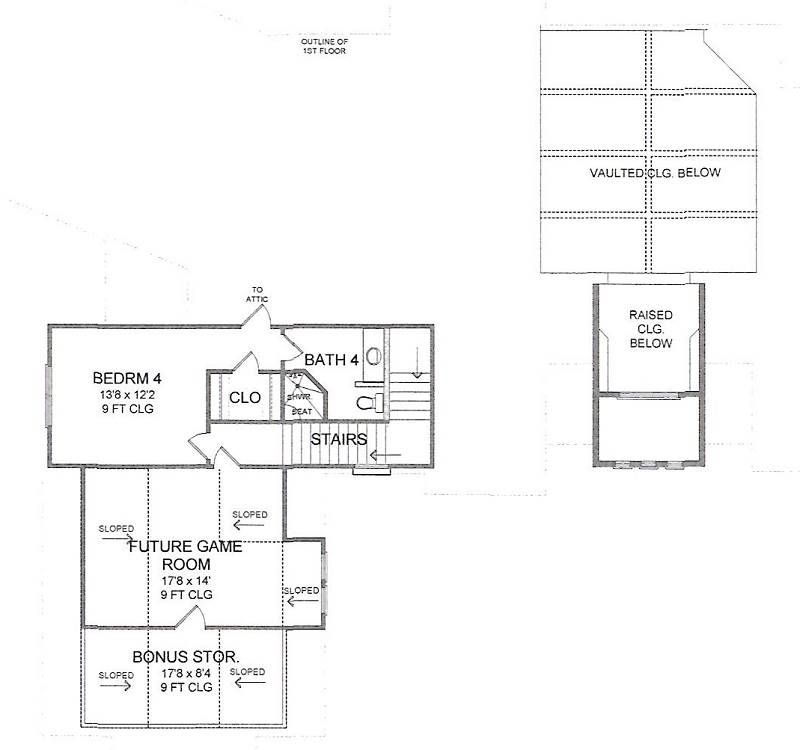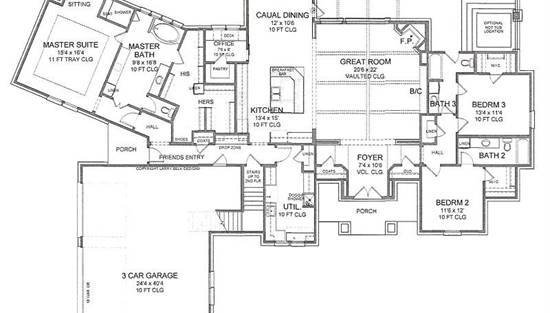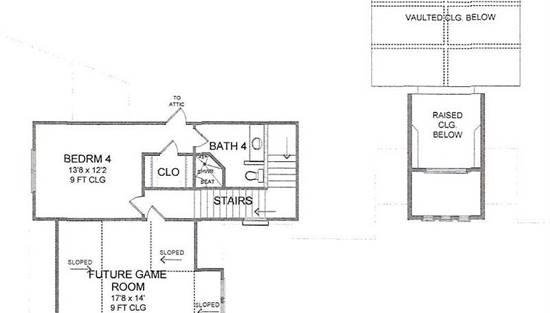- Plan Details
- |
- |
- Print Plan
- |
- Modify Plan
- |
- Reverse Plan
- |
- Cost-to-Build
- |
- View 3D
- |
- Advanced Search
About House Plan 3163:
Welcoming gables give a traditional look to this luxury house plan, with 3,220 square feet of living space, plus four bedrooms and four baths. A corner fireplace warms the vaulted great room in this home plan, where you will enjoy good conversation with friends. In the open kitchen, you'll find an island breakfast bar; don't overlook the nearby office and pantry. The casual dining room is bright and versatile. How about a few meals on the vaulted porch, to take advantage of summer breezes? The deluxe master suite features a sitting area for peaceful relaxation. Refresh yourself in the personal bath, with its garden tub, sit-down shower and dual vanities. The vast walk-in closet keeps your wardrobe organized. Two additional bedroom suites boast walk-in closets as well. A hot tub may be situated on the rear porch of this home design. Guests will appreciate seclusion on the upper level, with their own bedroom, walk-in closet and private bath. The future game room is a great place to unwind. Back on the main level, our customers love the large utility room, with its doggie shower.
Plan Details
Key Features
Attached
Basement
Covered Front Porch
Covered Rear Porch
Crawlspace
Dining Room
Double Vanity Sink
Fireplace
Foyer
Front Porch
Great Room
Guest Suite
His and Hers Primary Closets
Home Office
Kitchen Island
Laundry 1st Fl
Primary Bdrm Main Floor
Open Floor Plan
Peninsula / Eating Bar
Rear Porch
Rec Room
Separate Tub and Shower
Side-entry
Sitting Area
Slab
Split Bedrooms
Storage Space
Unfinished Space
Walk-in Closet
Build Beautiful With Our Trusted Brands
Our Guarantees
- Only the highest quality plans
- Int’l Residential Code Compliant
- Full structural details on all plans
- Best plan price guarantee
- Free modification Estimates
- Builder-ready construction drawings
- Expert advice from leading designers
- PDFs NOW!™ plans in minutes
- 100% satisfaction guarantee
- Free Home Building Organizer

(1).png)
