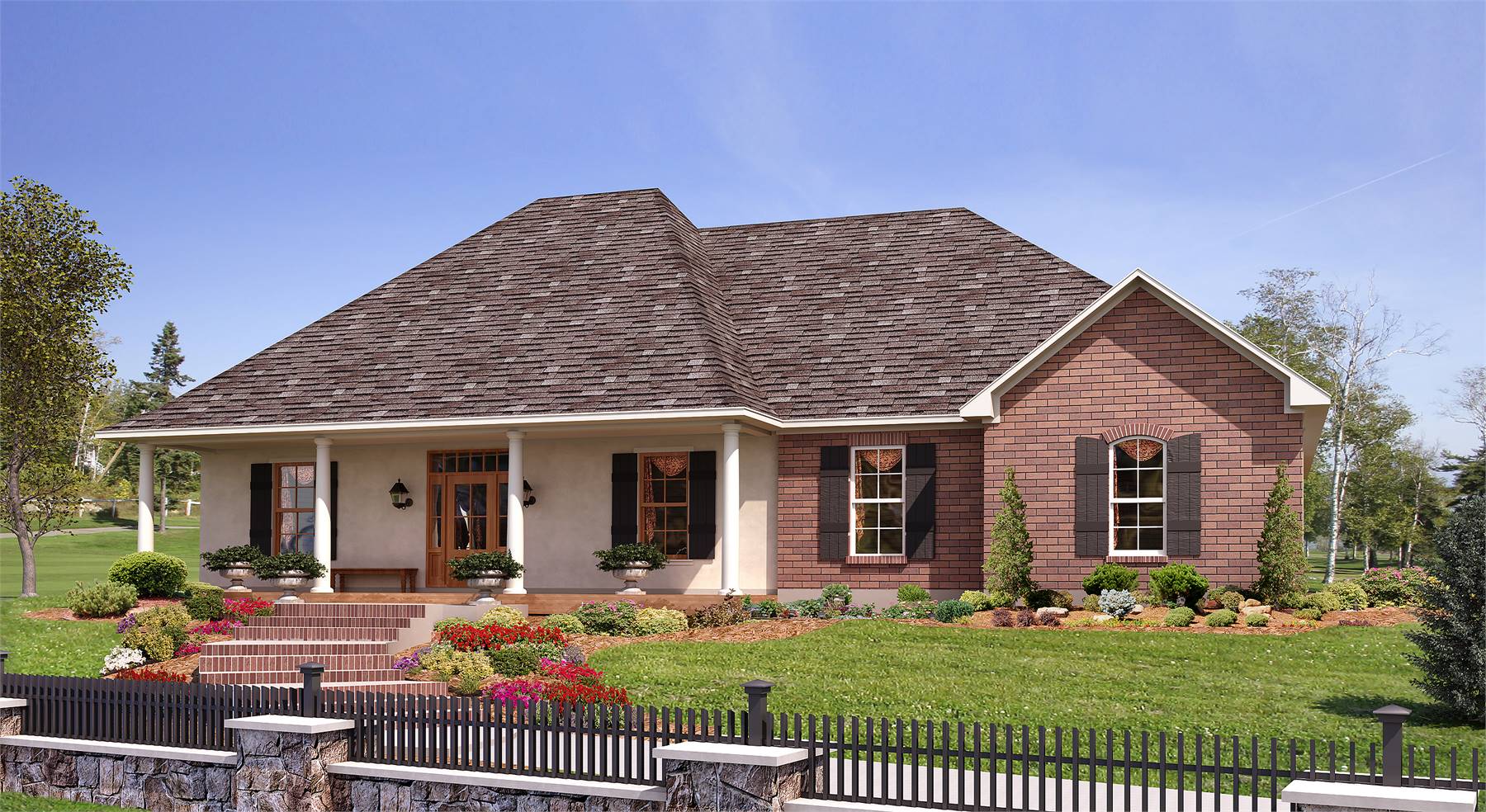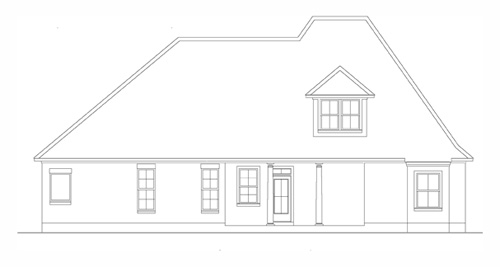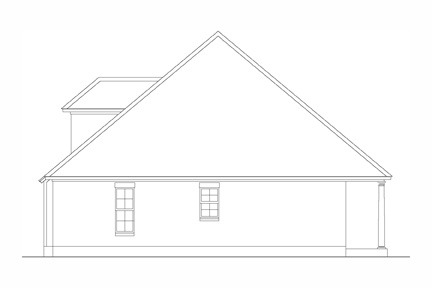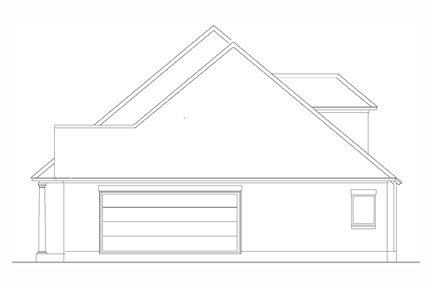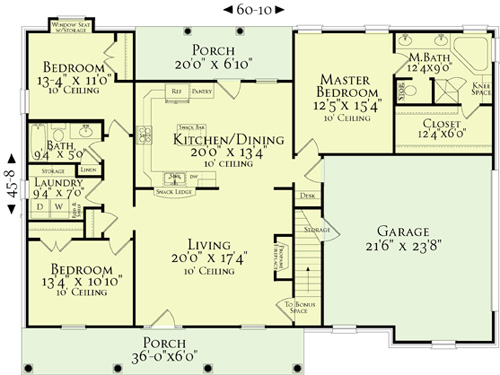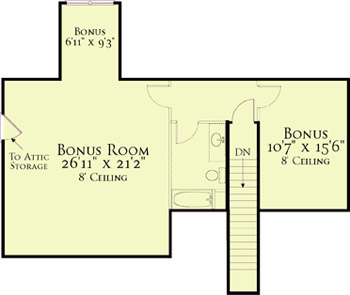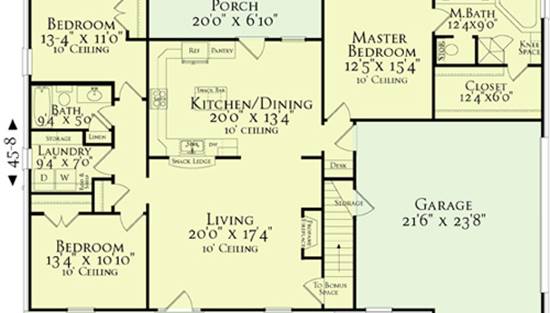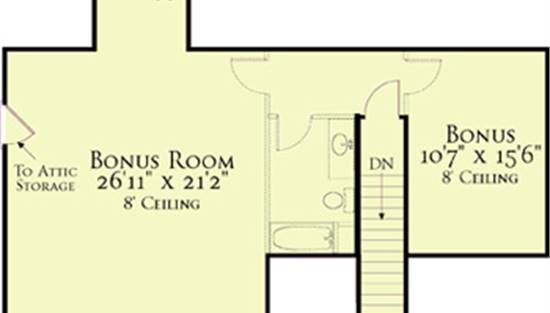- Plan Details
- |
- |
- Print Plan
- |
- Modify Plan
- |
- Reverse Plan
- |
- Cost-to-Build
- |
- View 3D
- |
- Advanced Search
About House Plan 3167:
This designs is taken from one of our best-sellers - plan 5458.
It still features the simple split bedroom floor plan; however, we have added 10' ceilings on the first floor, a luxurious master bath and a bonus space upstairs. The u-shaped kitchen features an island with snack bar, a snack ledge open to the living room and lazy susans. Located between the two additional bedrooms the laundry room hosts a large storage cabinet and a clothes hanging rod. A window seat with underneath storage is added to the rear additional bedroom. A small built-in computer desk is located in the hall just outside the master bedroom. The large walk-in closet along with a built-in vanity, dual-lavatories, stall shower and a large corner soaking tub makes this master bedroom pure luxury. The bonus area upstairs can be completed now or at a future time adding up to an additional 826 square feet. This is the perfect French Country design!
It still features the simple split bedroom floor plan; however, we have added 10' ceilings on the first floor, a luxurious master bath and a bonus space upstairs. The u-shaped kitchen features an island with snack bar, a snack ledge open to the living room and lazy susans. Located between the two additional bedrooms the laundry room hosts a large storage cabinet and a clothes hanging rod. A window seat with underneath storage is added to the rear additional bedroom. A small built-in computer desk is located in the hall just outside the master bedroom. The large walk-in closet along with a built-in vanity, dual-lavatories, stall shower and a large corner soaking tub makes this master bedroom pure luxury. The bonus area upstairs can be completed now or at a future time adding up to an additional 826 square feet. This is the perfect French Country design!
Plan Details
Key Features
Basement
Bonus Room
Covered Front Porch
Covered Rear Porch
Crawlspace
Double Vanity Sink
Fireplace
Home Office
Kitchen Island
Laundry 1st Fl
Primary Bdrm Main Floor
Peninsula / Eating Bar
Separate Tub and Shower
Side-entry
Slab
Split Bedrooms
Unfinished Space
Walk-in Closet
Build Beautiful With Our Trusted Brands
Our Guarantees
- Only the highest quality plans
- Int’l Residential Code Compliant
- Full structural details on all plans
- Best plan price guarantee
- Free modification Estimates
- Builder-ready construction drawings
- Expert advice from leading designers
- PDFs NOW!™ plans in minutes
- 100% satisfaction guarantee
- Free Home Building Organizer
.png)
.png)
