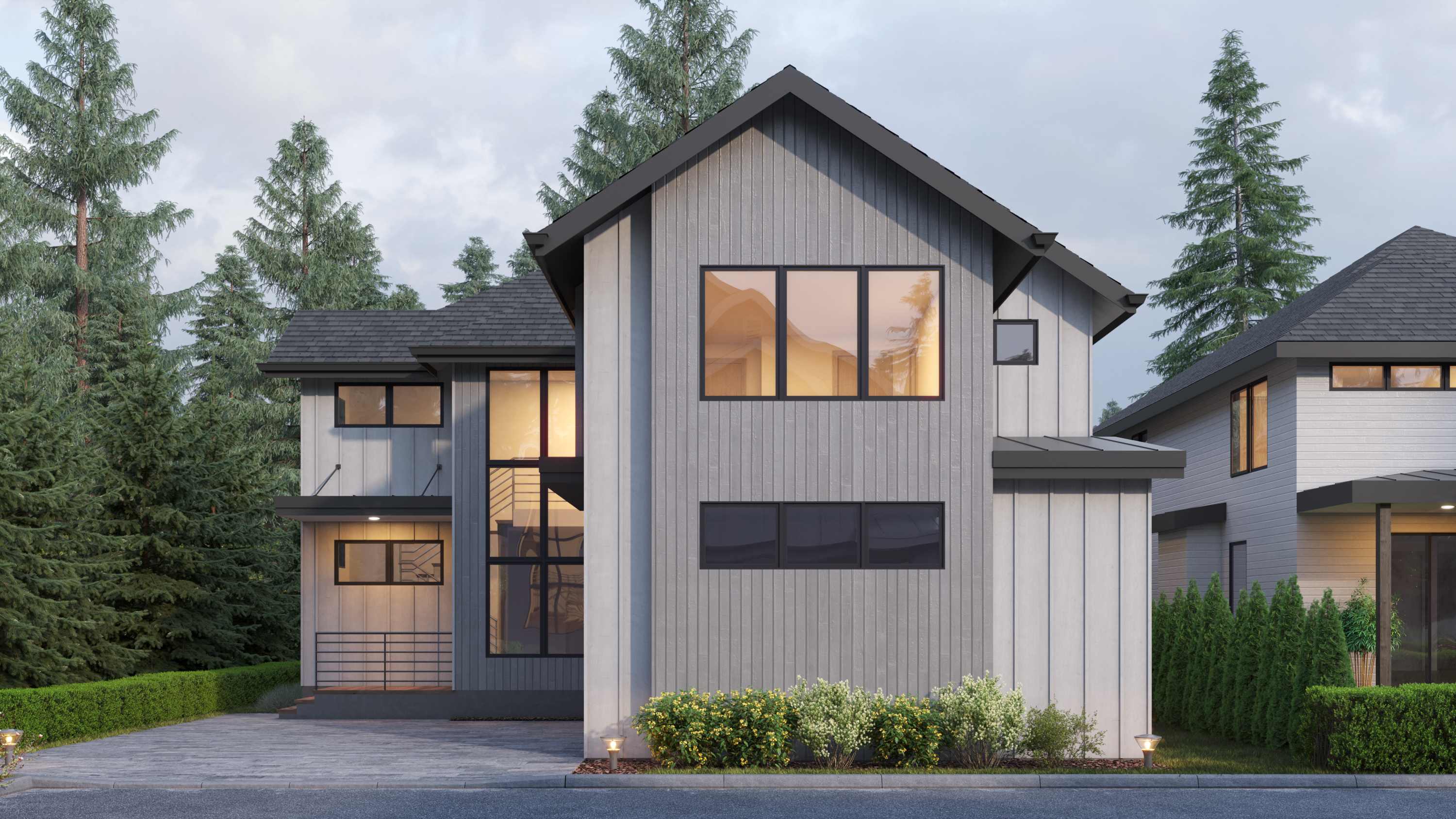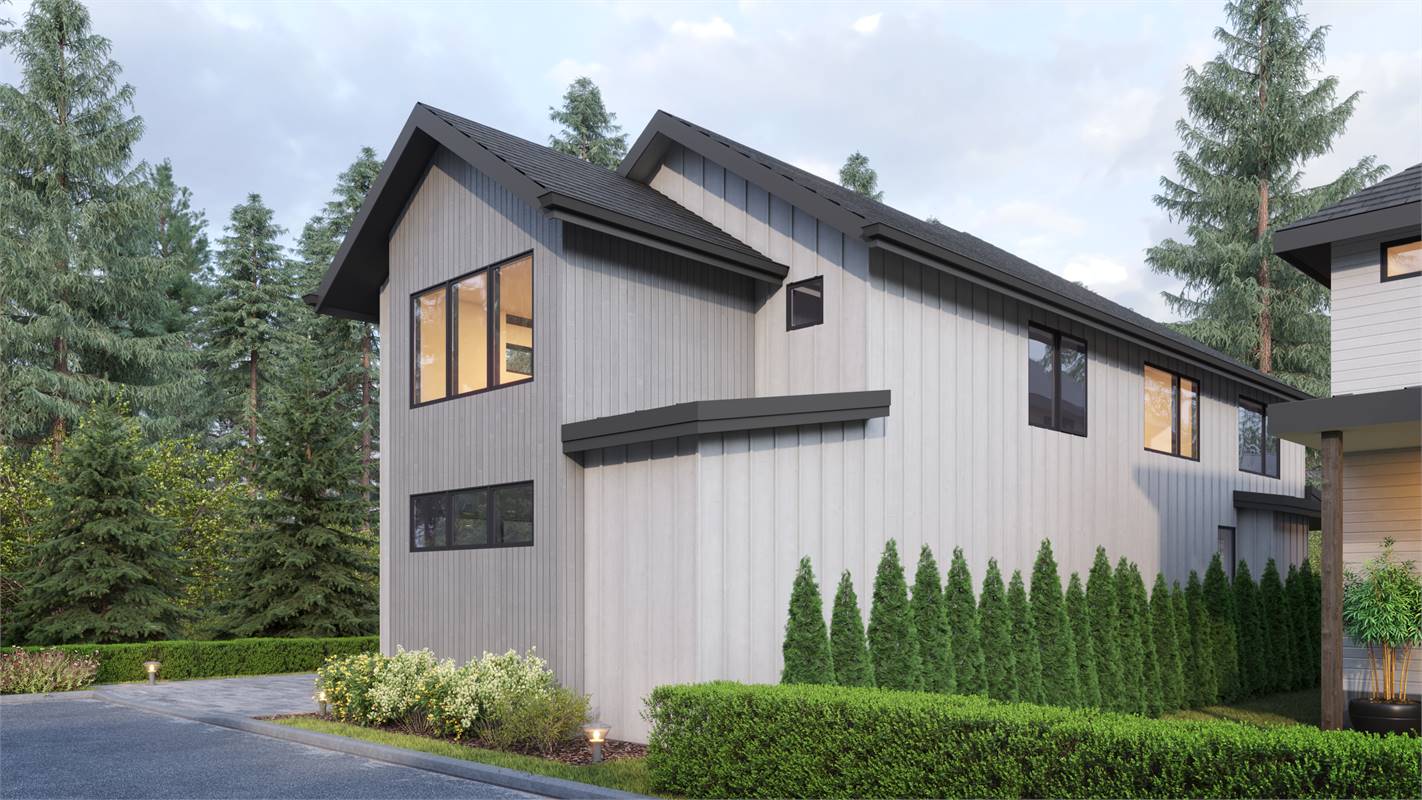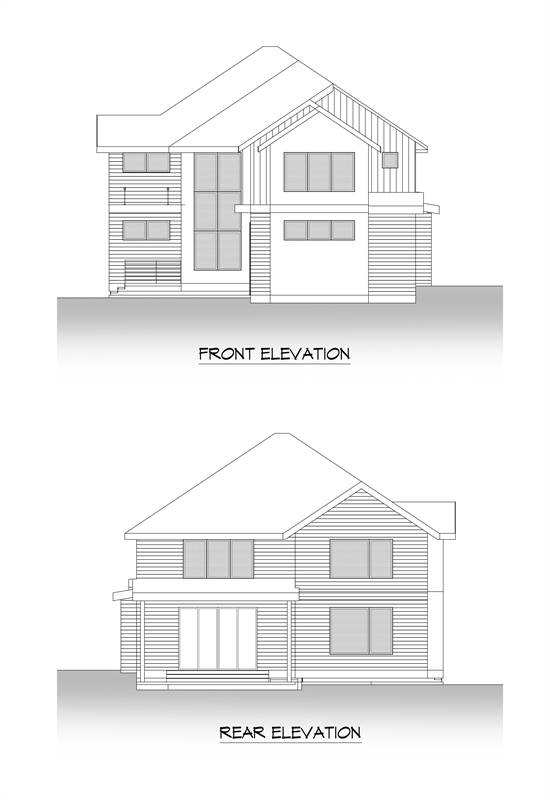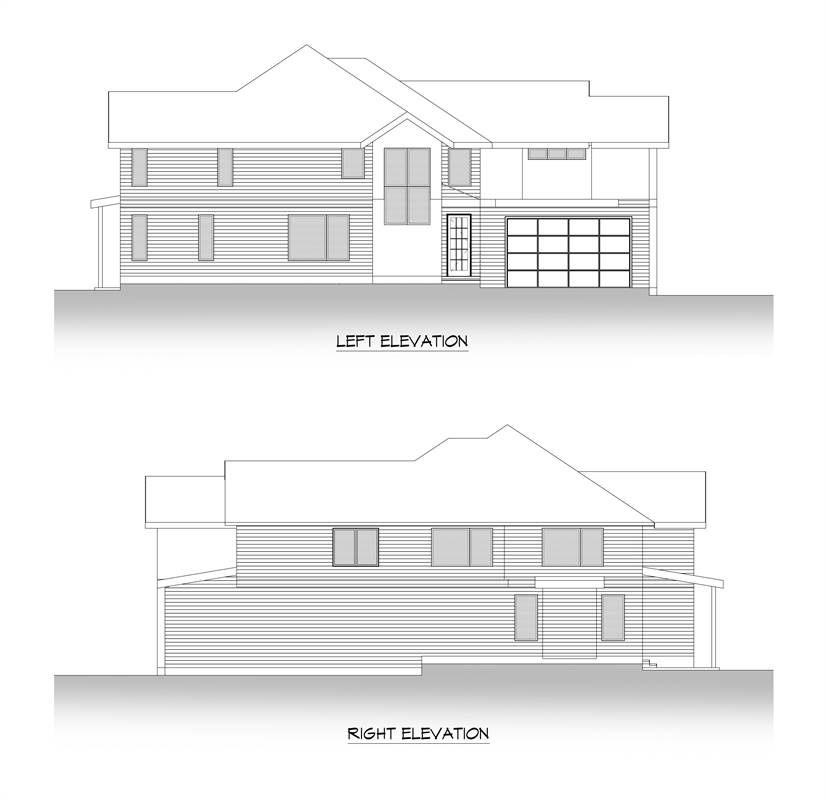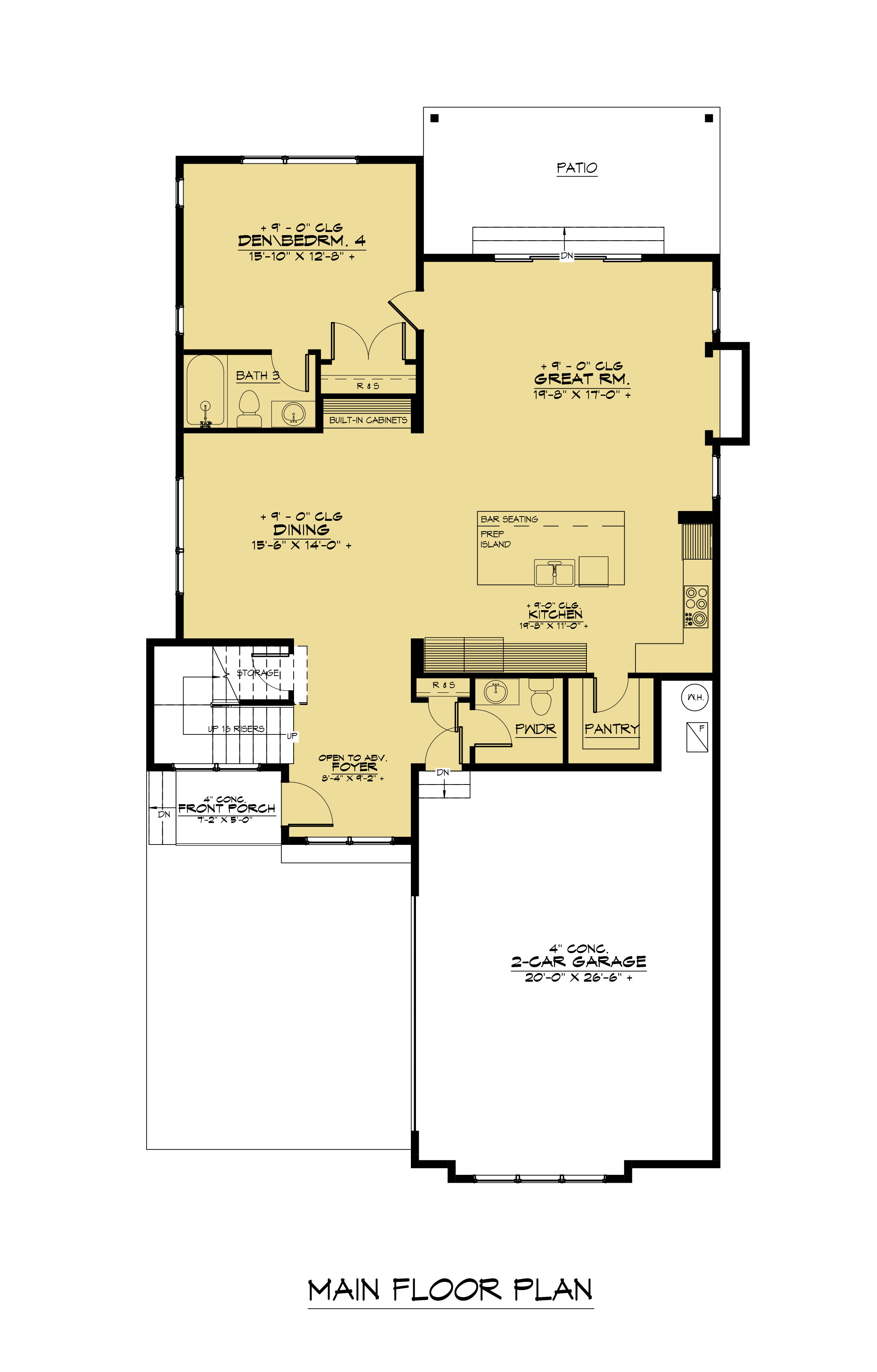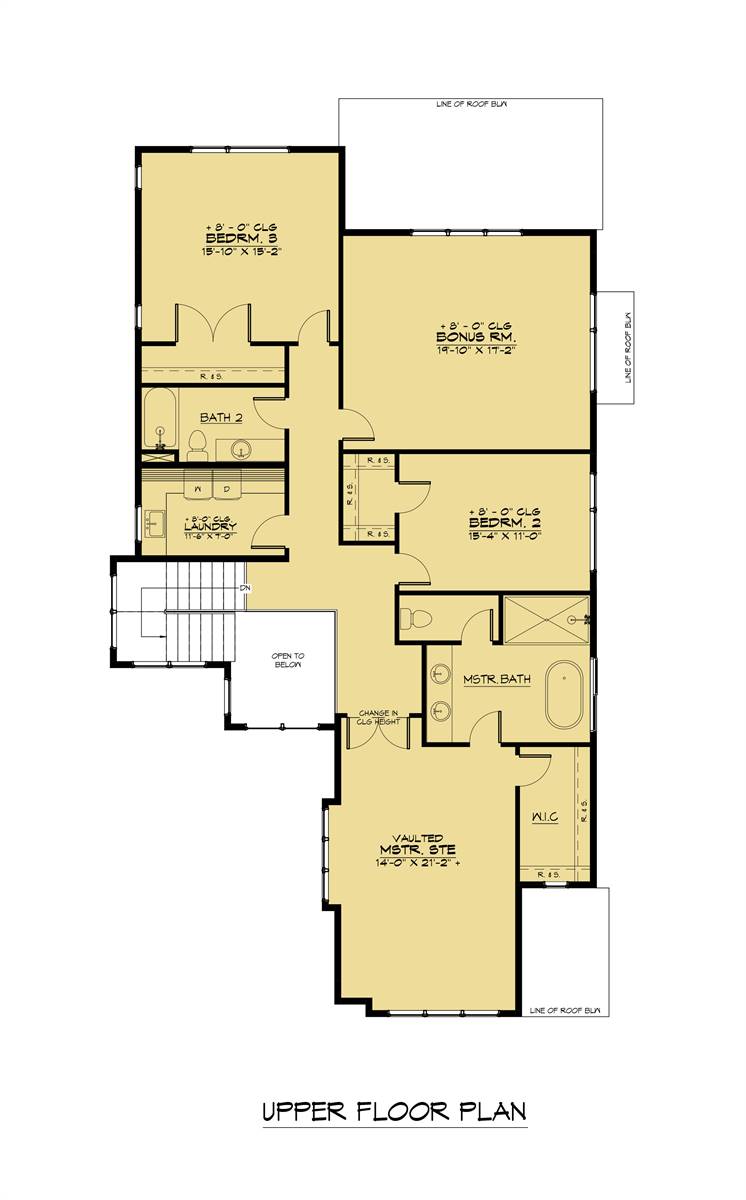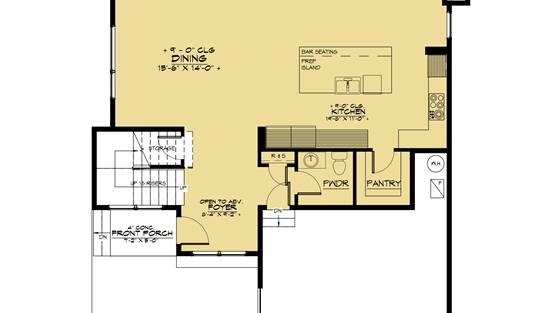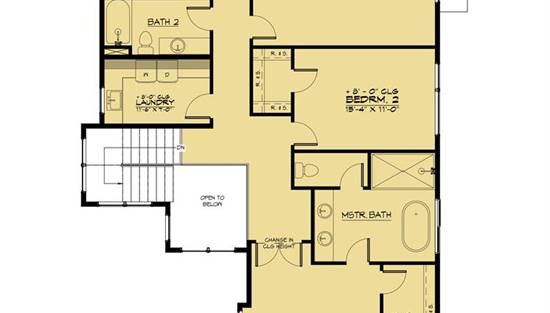- Plan Details
- |
- |
- Print Plan
- |
- Modify Plan
- |
- Reverse Plan
- |
- Cost-to-Build
- |
- View 3D
- |
- Advanced Search
About House Plan 3176:
House Plan 3176 offers 3,305 square feet with four bedrooms in a tight, two-story layout perfect for adapting to neighborhood lots. It also has parking for two in the front side-entry garage. The main level offers open living in an L-shaped layout with an island kitchen in the corner. There's also a powder room by the foyer for guests and a den/bedroom suite perfect for work or hosting. Upstairs, you'll find the bright and spacious master suite, two more bedrooms that share a hall bath, a large bonus room, and the laundry room. If you're looking for a neat modern design with space for a growing family, House Plan 3176 makes a great choice!
Plan Details
Key Features
Attached
Bonus Room
Covered Front Porch
Covered Rear Porch
Dining Room
Double Vanity Sink
Fireplace
Foyer
Great Room
Kitchen Island
Laundry 2nd Fl
L-Shaped
Primary Bdrm Upstairs
Pantry
Peninsula / Eating Bar
Separate Tub and Shower
Side-entry
Suited for narrow lot
Vaulted Foyer
Walk-in Closet
Build Beautiful With Our Trusted Brands
Our Guarantees
- Only the highest quality plans
- Int’l Residential Code Compliant
- Full structural details on all plans
- Best plan price guarantee
- Free modification Estimates
- Builder-ready construction drawings
- Expert advice from leading designers
- PDFs NOW!™ plans in minutes
- 100% satisfaction guarantee
- Free Home Building Organizer
.png)


