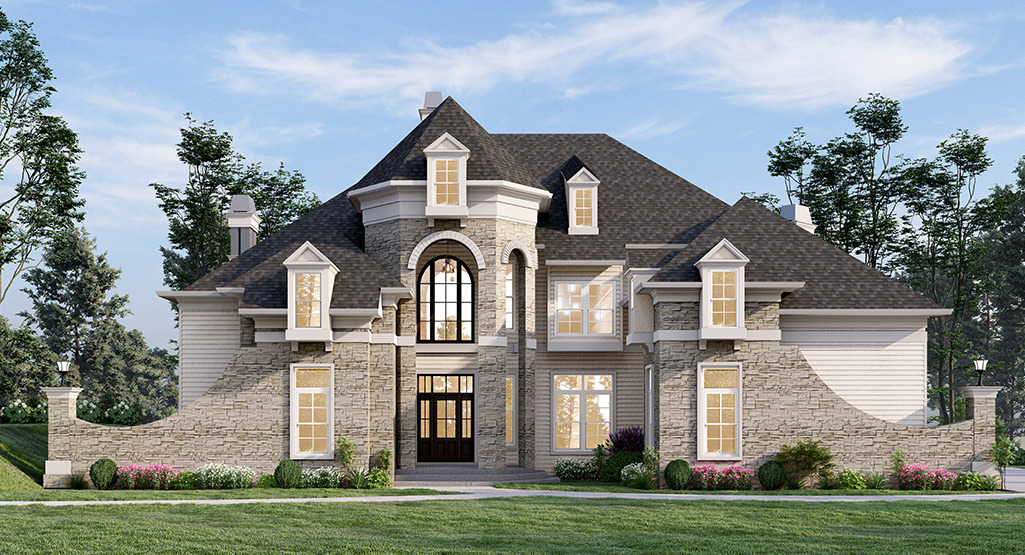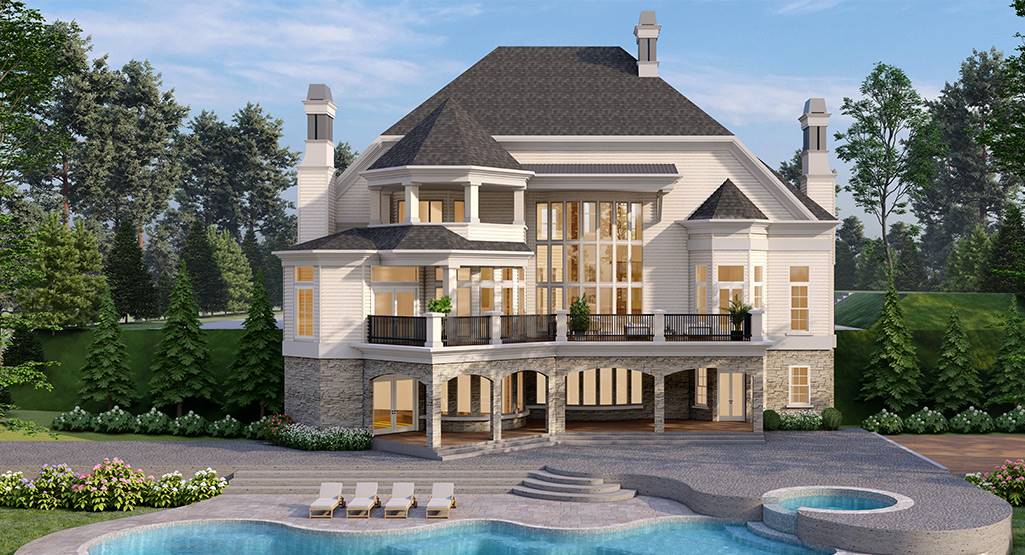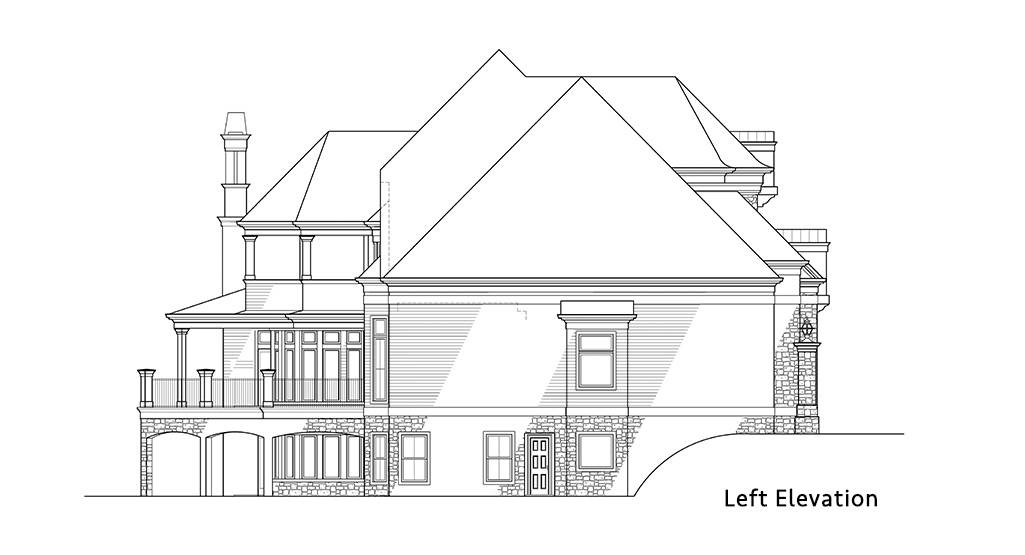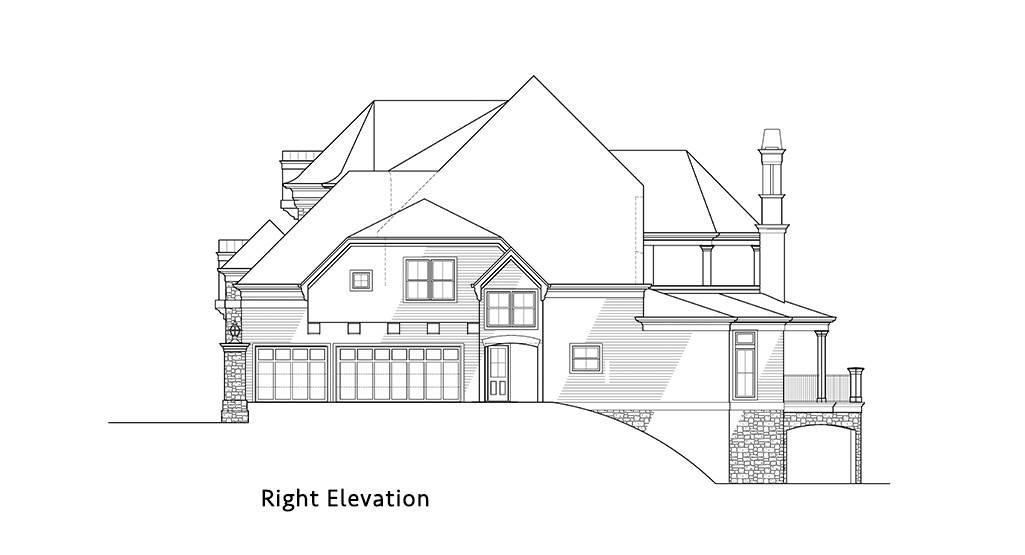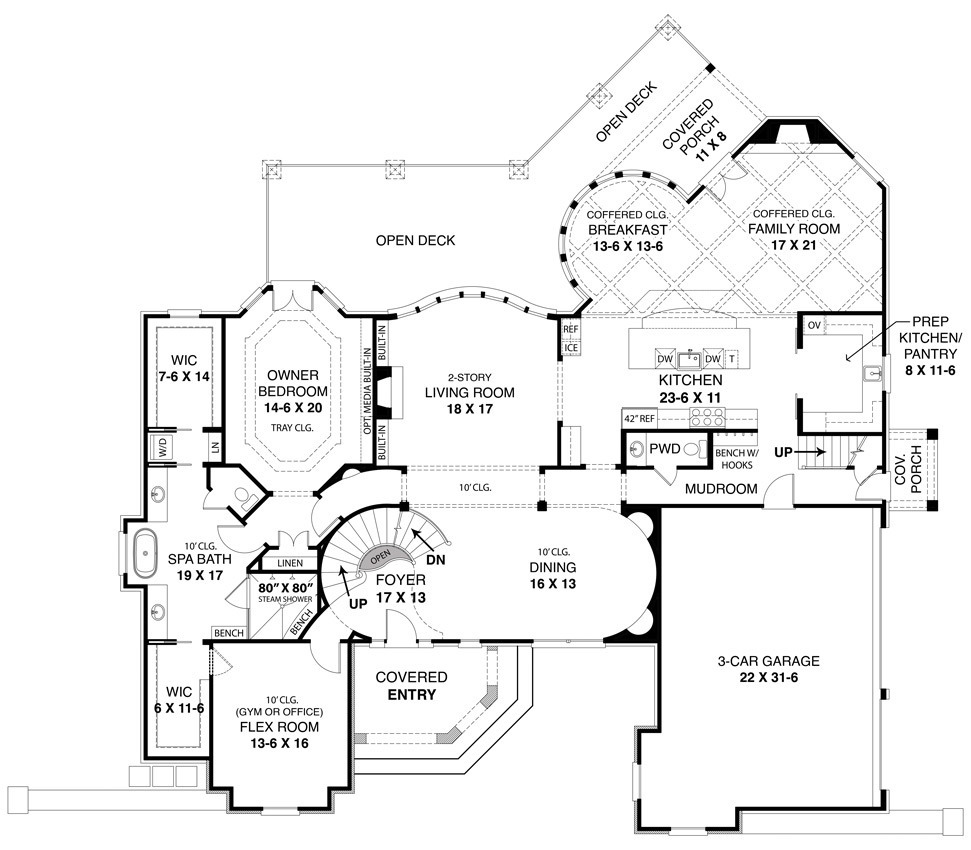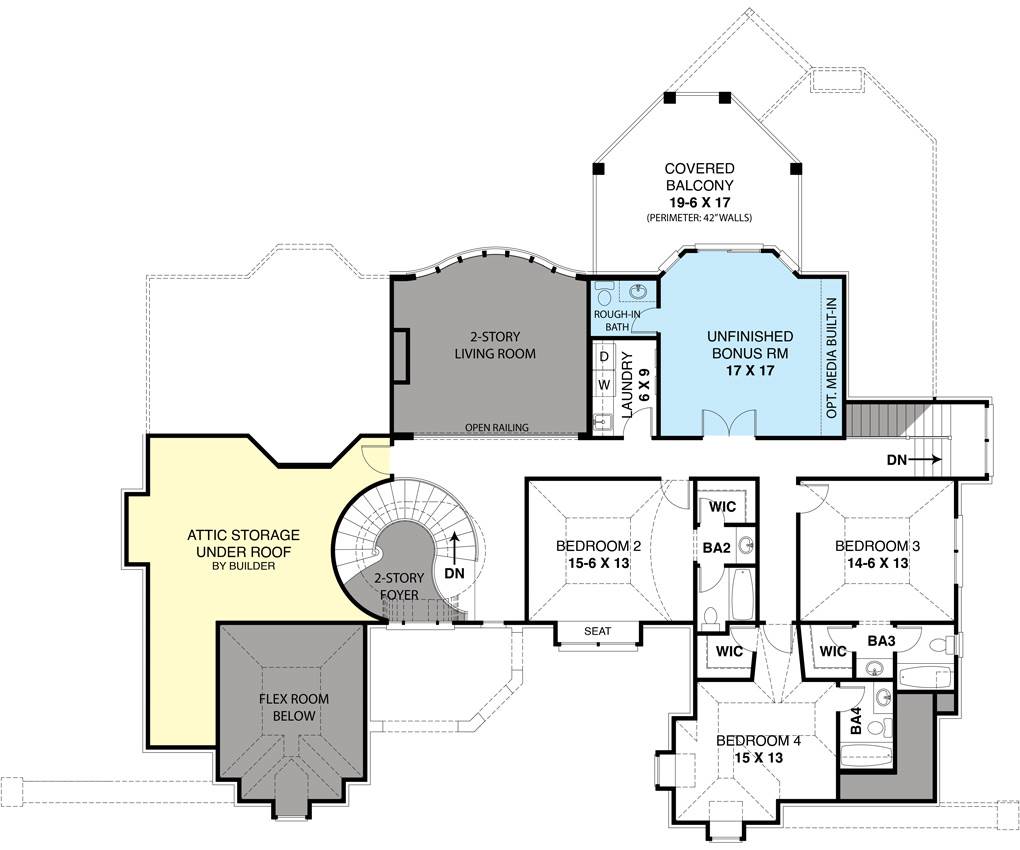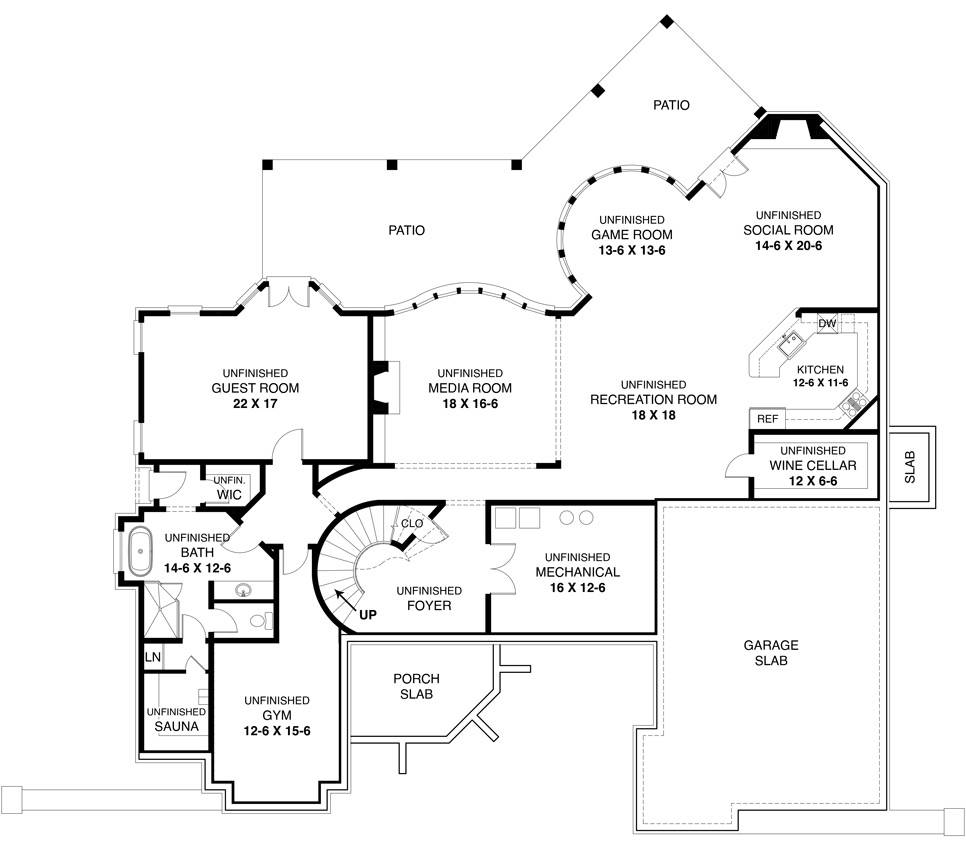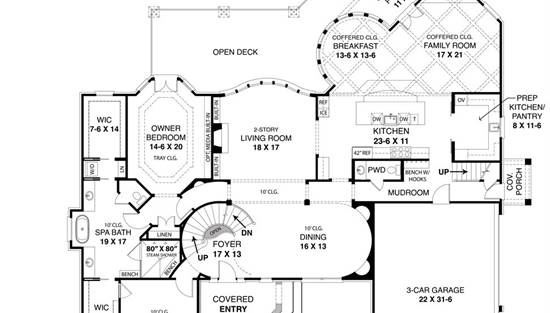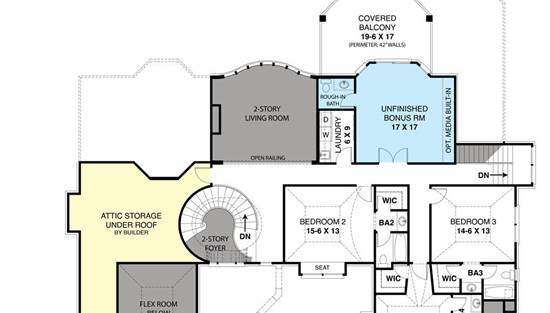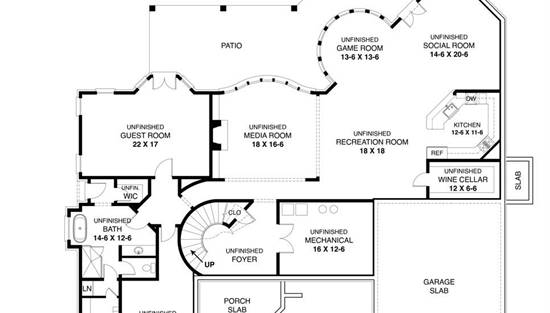- Plan Details
- |
- |
- Print Plan
- |
- Modify Plan
- |
- Reverse Plan
- |
- Cost-to-Build
- |
- View 3D
- |
- Advanced Search
About House Plan 3183:
Look no further than House Plan 3183 if you need a luxury home with grand European style and a mix of formal and informal spaces. This 4,212-square-foot design has unique curb appeal and tons of glass to bring in natural light and views, and its four bedroom suites give every member of the family plenty of privacy. When you first enter the foyer, you'll find the dining area on one side, a flex room on the other, and the two-story living room with floor-to-ceiling windows across the gallery hallway. Open spaces including the island kitchen, family room, and breakfast nook sit in one rear corner while the master suite fills out the other with a luxurious bath, two walk-in closets, and even its own laundry appliances. Three additional bedroom suites are located upstairs along with a laundry room and unfinished bonus. If you need more than this, you'll be happy to know that House Plan 3183 has a walkout basement that you can finish for over 2,000 more square feet!
Plan Details
Key Features
2 Story Volume
Attached
Bonus Room
Butler's Pantry
Covered Front Porch
Covered Rear Porch
Deck
Dining Room
Double Vanity Sink
Exercise Room
Family Room
Fireplace
Formal LR
Foyer
Front-entry
His and Hers Primary Closets
Kitchen Island
Laundry 1st Fl
Laundry 2nd Fl
Primary Bdrm Main Floor
Mud Room
Nook / Breakfast Area
Open Floor Plan
Outdoor Living Space
Pantry
Separate Tub and Shower
Side-entry
Suited for sloping lot
Suited for view lot
Unfinished Space
Vaulted Ceilings
Vaulted Great Room/Living
Vaulted Primary
Walk-in Closet
Walk-in Pantry
Build Beautiful With Our Trusted Brands
Our Guarantees
- Only the highest quality plans
- Int’l Residential Code Compliant
- Full structural details on all plans
- Best plan price guarantee
- Free modification Estimates
- Builder-ready construction drawings
- Expert advice from leading designers
- PDFs NOW!™ plans in minutes
- 100% satisfaction guarantee
- Free Home Building Organizer
.png)
.png)
