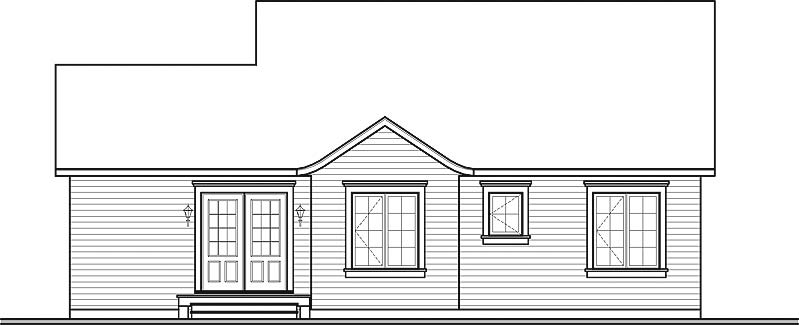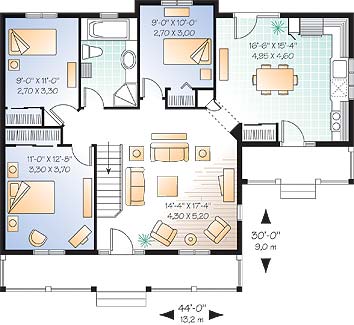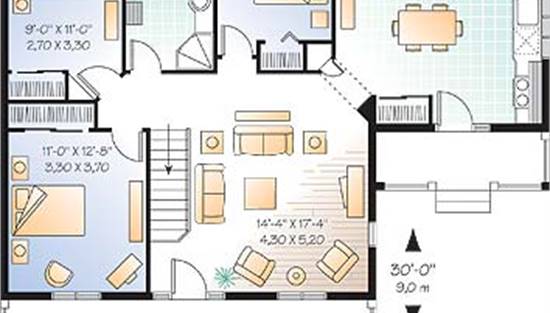- Plan Details
- |
- |
- Print Plan
- |
- Modify Plan
- |
- Reverse Plan
- |
- Cost-to-Build
- |
- View 3D
- |
- Advanced Search
About House Plan 3189:
A warm and inviting covered front porch is just begging for some rocking chairs and a cool summer’s breeze, while the beautiful finishing touches give this home a Craftsman style feel. Meticulous planning and design results in this 1,147 square foot bungalow feeling large and open. And while this home doesn’t feature a garage, have no fear! Check out some of our amazing garage addition plans that provide parking and storage at an affordable price. Moving indoors, you are immediately greeted by the family room, a place of welcome congregation and togetherness. Further inside, you will find the three large bedrooms and shared full bathroom that this single story home offers. A spacious eat-in kitchen offers enough room to cook and prepare food while hosting guests or family dinners. The addition of a secondary front porch off of the kitchen, as well as backyard access, makes this kitchen truly one-of-a-kind. Consider working with your designer or builder to add a patio or deck to the backyard, further enhancing this home’s great entertaining abilities as well as your enjoyment. Finally, an unfinished walk-in basement gives this plan plenty of accessible storage that is out of sight and out of mind.
Plan Details
Key Features
Basement
Country Kitchen
Covered Front Porch
Crawlspace
Family Room
Front Porch
Primary Bdrm Main Floor
None
Open Floor Plan
Slab
Build Beautiful With Our Trusted Brands
Our Guarantees
- Only the highest quality plans
- Int’l Residential Code Compliant
- Full structural details on all plans
- Best plan price guarantee
- Free modification Estimates
- Builder-ready construction drawings
- Expert advice from leading designers
- PDFs NOW!™ plans in minutes
- 100% satisfaction guarantee
- Free Home Building Organizer
.png)
.png)









