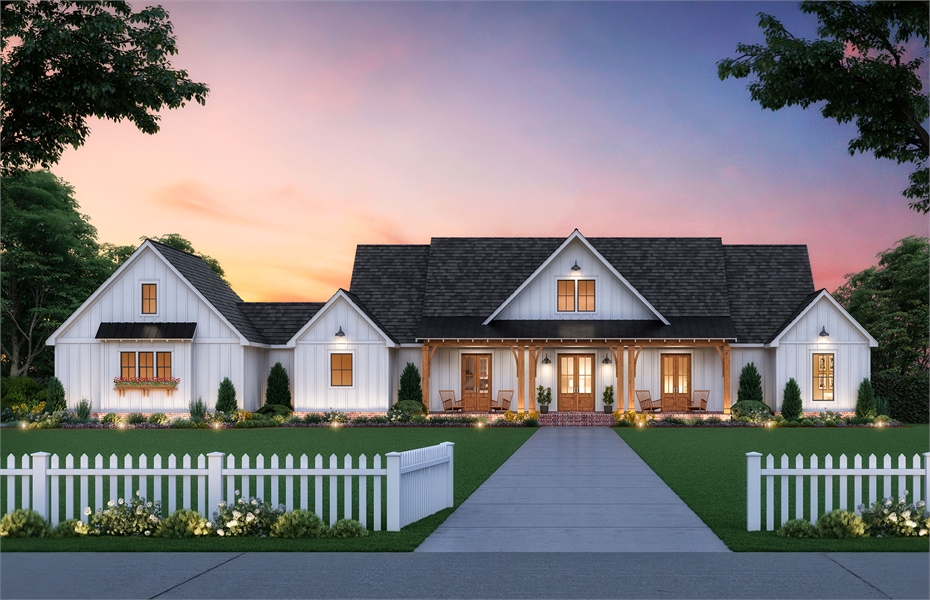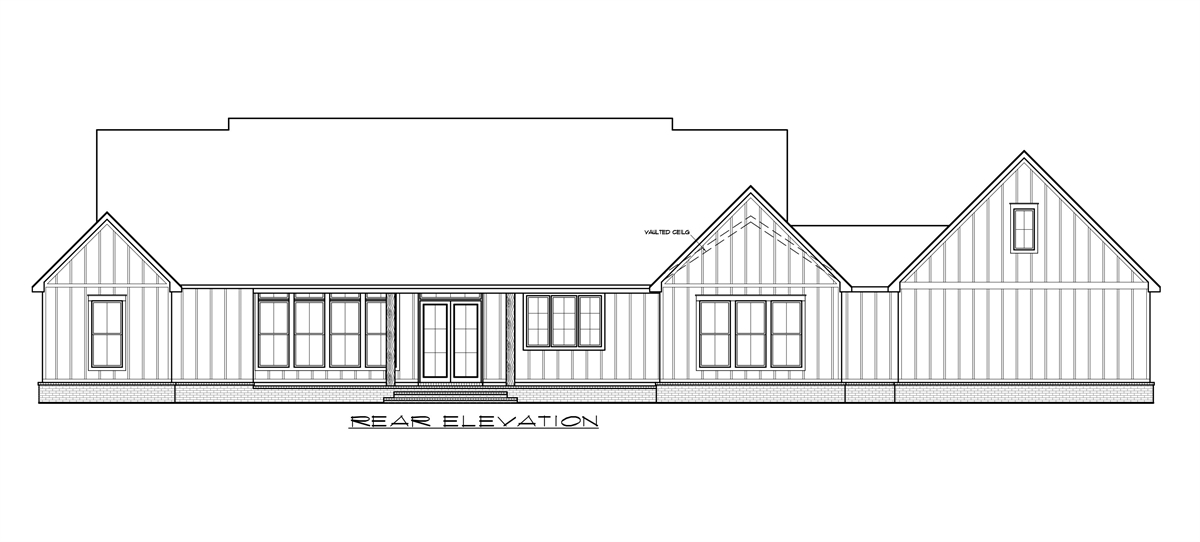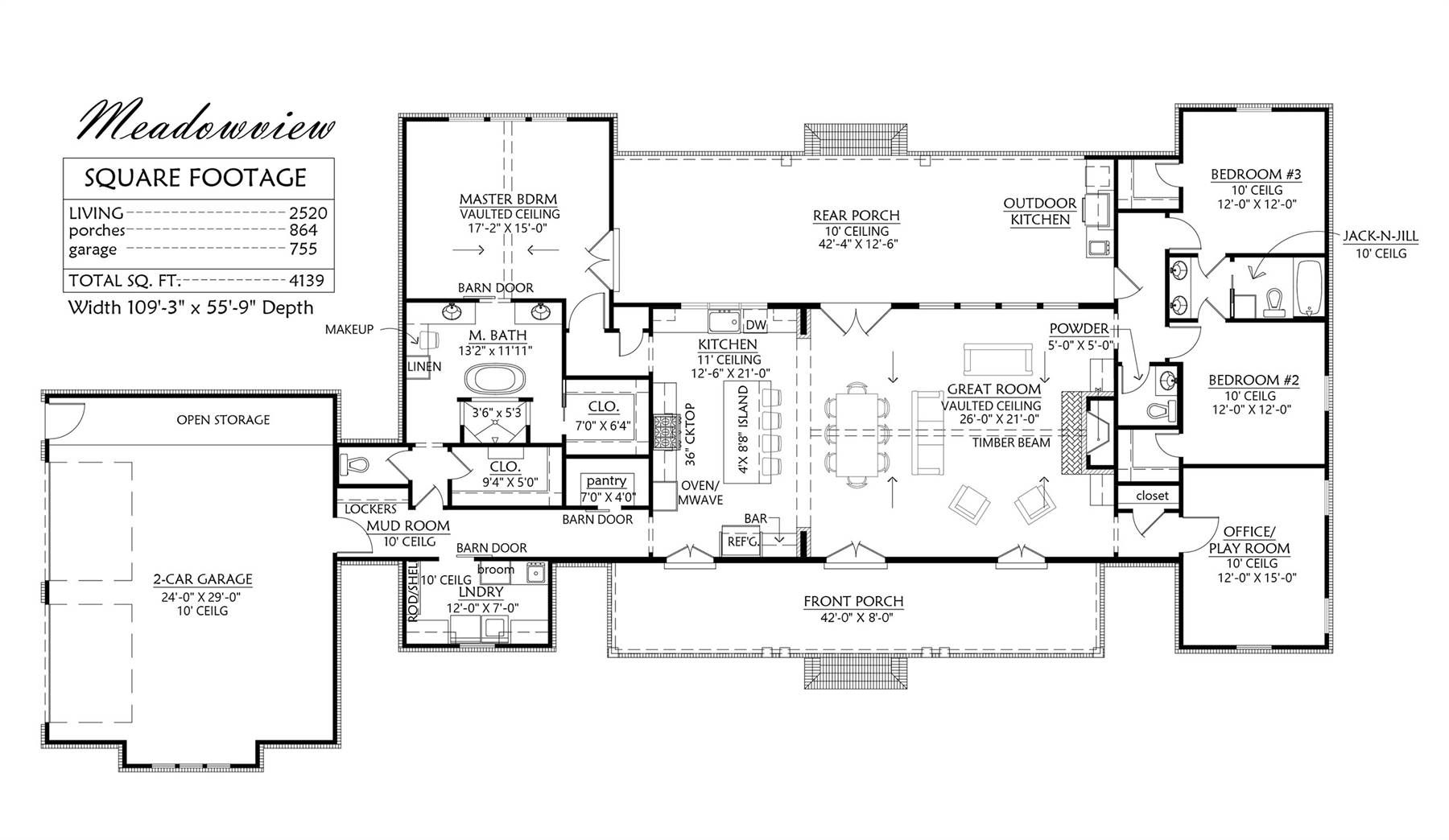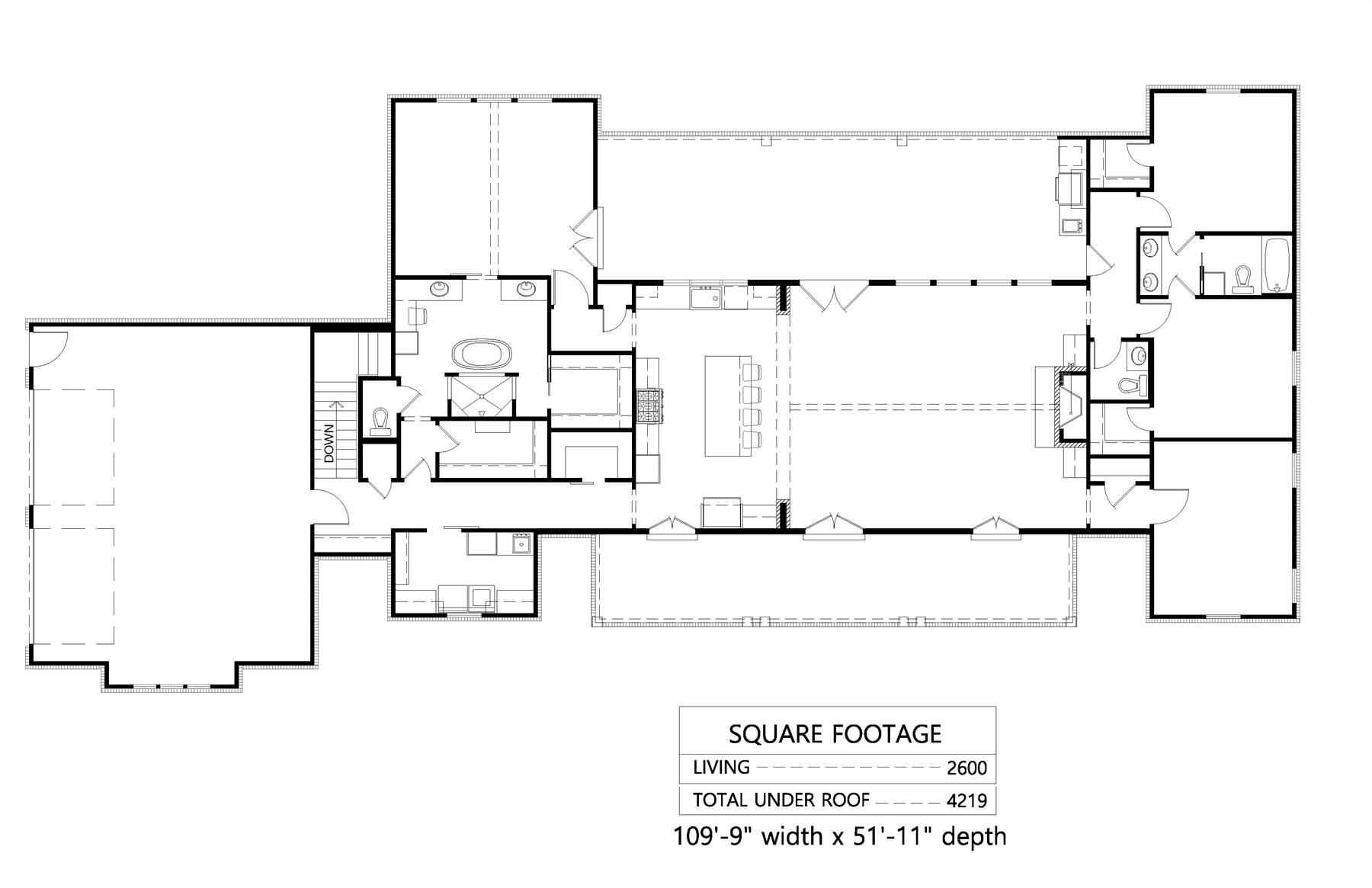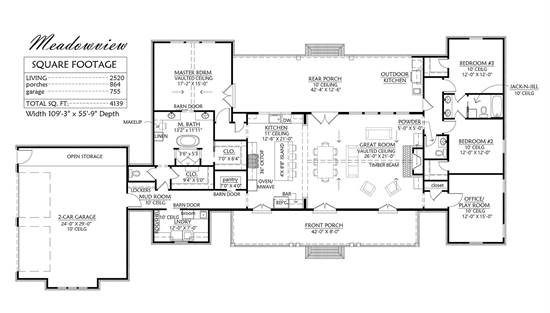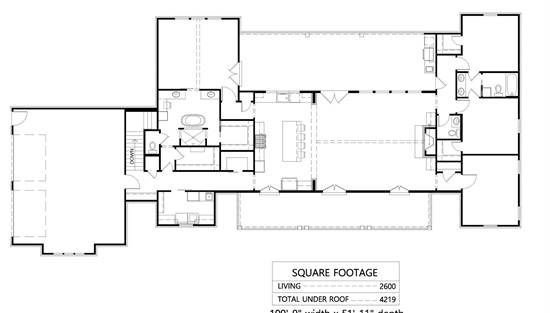- Plan Details
- |
- |
- Print Plan
- |
- Modify Plan
- |
- Reverse Plan
- |
- Cost-to-Build
- |
- View 3D
- |
- Advanced Search
About House Plan 3191:
Every angle of this 2,520 square foot modern farmhouse home plan is beautiful! Starting with the large covered front porch - it ensures instant curb appeal. Within, the vaulted ceiling of the great room enhances the open floor plan, which flows between the L-shaped kitchen, dining and great room. Three bedrooms, including the master suite, allows for flexible use of rooms through the many stages of life. Speaking of the stages of life, what better spot to enjoy the day than the rear porch? It is well equipped with an outdoor kitchen and covered with a 10' ceiling, so you can enjoy the outdoors no matter the weather. This plan also features a home office or playroom - you decide how to best make use of the space! The 2-car garage includes an open storage area, ideal for your tools and gadgets.
Plan Details
Key Features
Attached
Covered Front Porch
Covered Rear Porch
Crawlspace
Dining Room
Double Vanity Sink
Fireplace
Great Room
Home Office
Kitchen Island
Laundry 1st Fl
Primary Bdrm Main Floor
Mud Room
Open Floor Plan
Outdoor Kitchen
Outdoor Living Space
Pantry
Peninsula / Eating Bar
Separate Tub and Shower
Side-entry
Slab
Split Bedrooms
Storage Space
Vaulted Ceilings
Vaulted Primary
Walk-in Closet
Walk-in Pantry
Build Beautiful With Our Trusted Brands
Our Guarantees
- Only the highest quality plans
- Int’l Residential Code Compliant
- Full structural details on all plans
- Best plan price guarantee
- Free modification Estimates
- Builder-ready construction drawings
- Expert advice from leading designers
- PDFs NOW!™ plans in minutes
- 100% satisfaction guarantee
- Free Home Building Organizer
