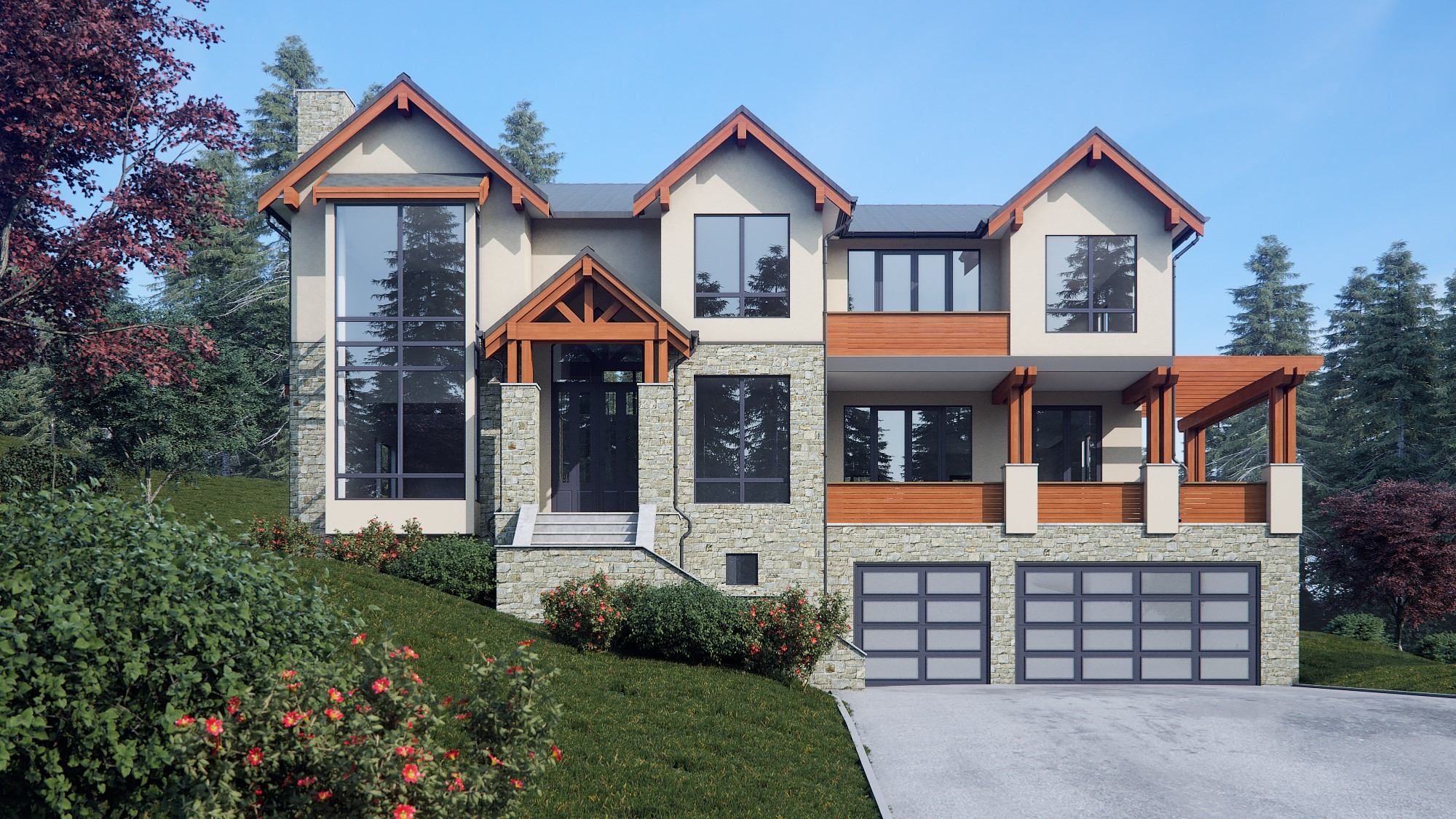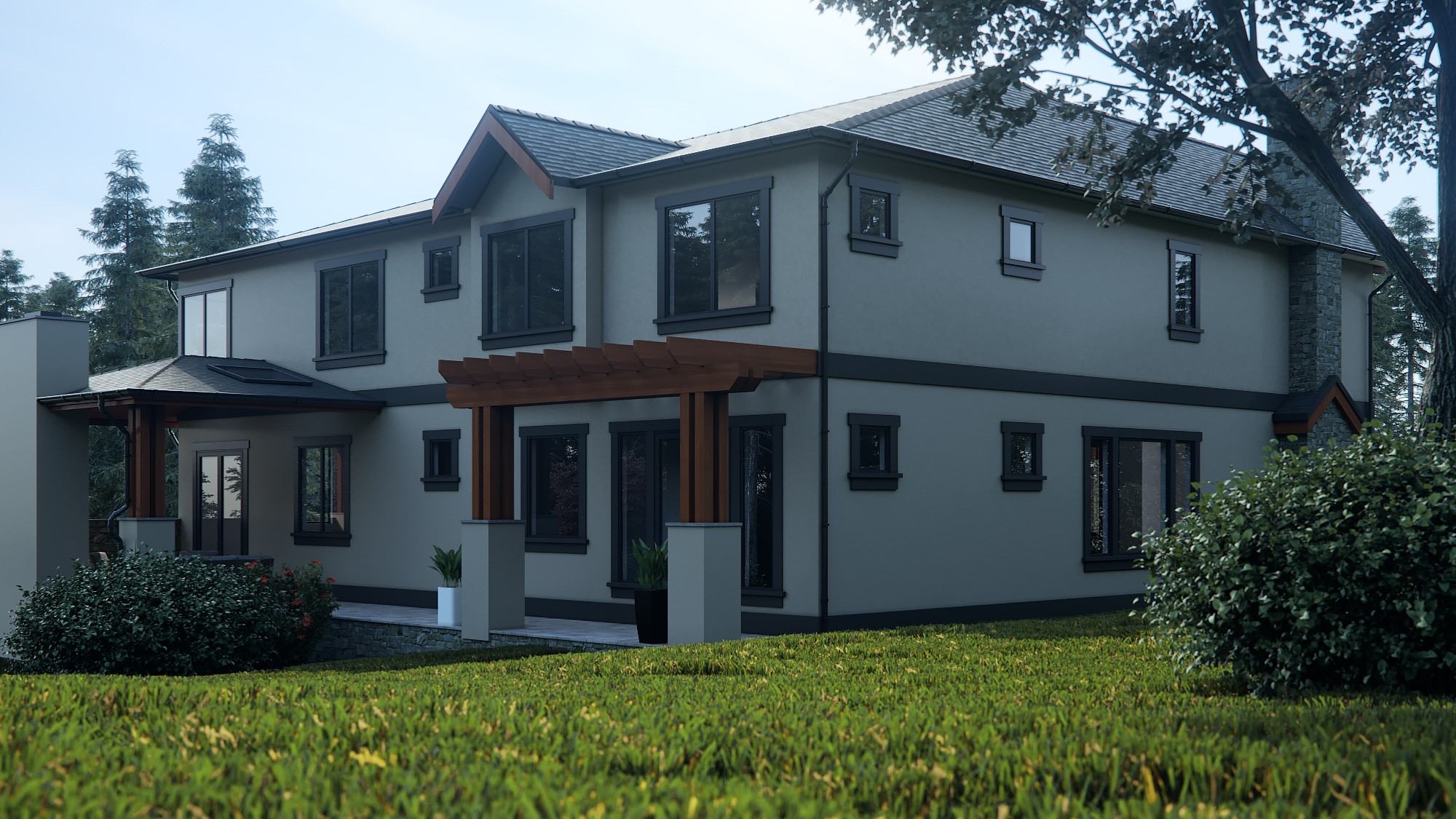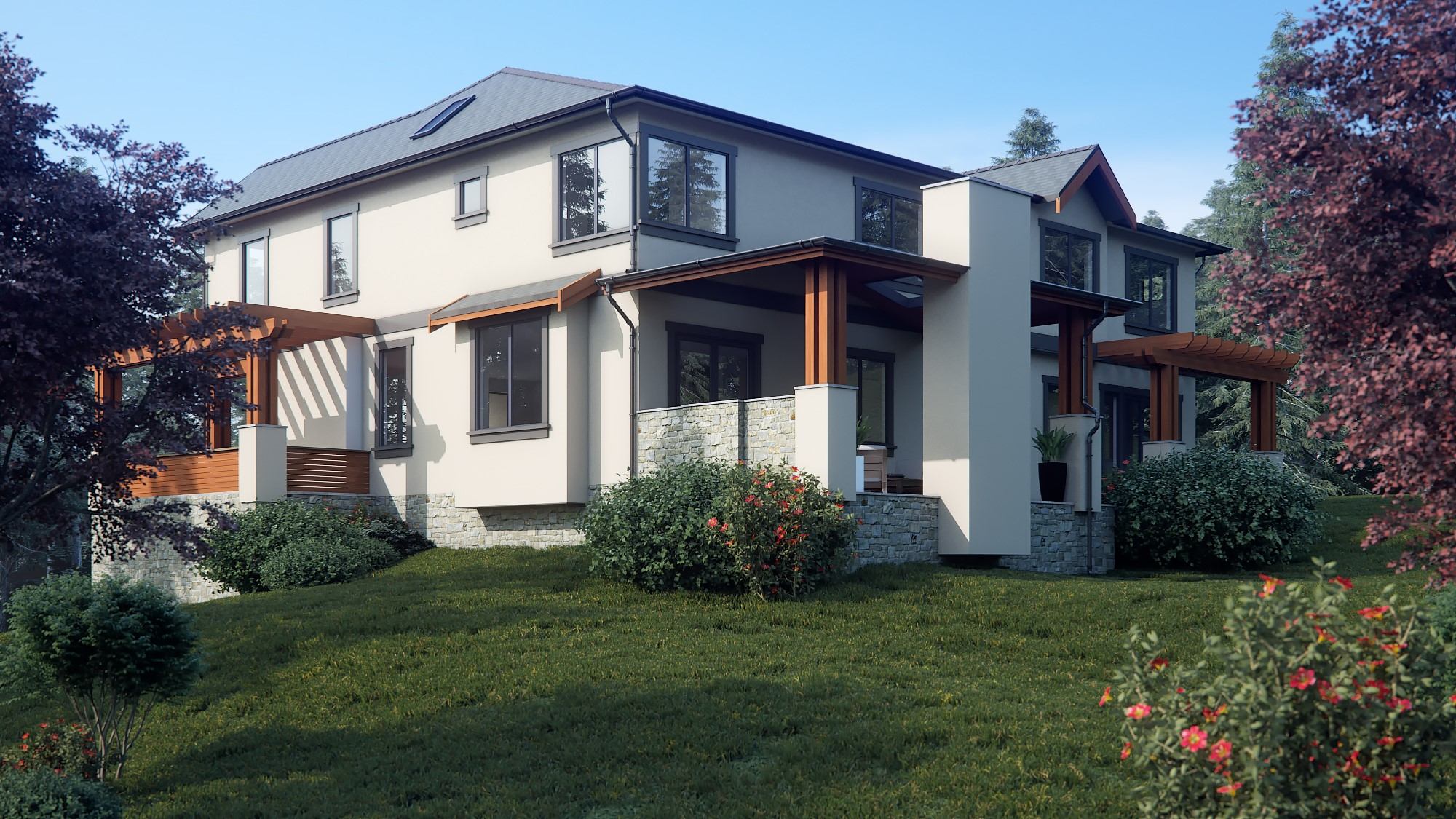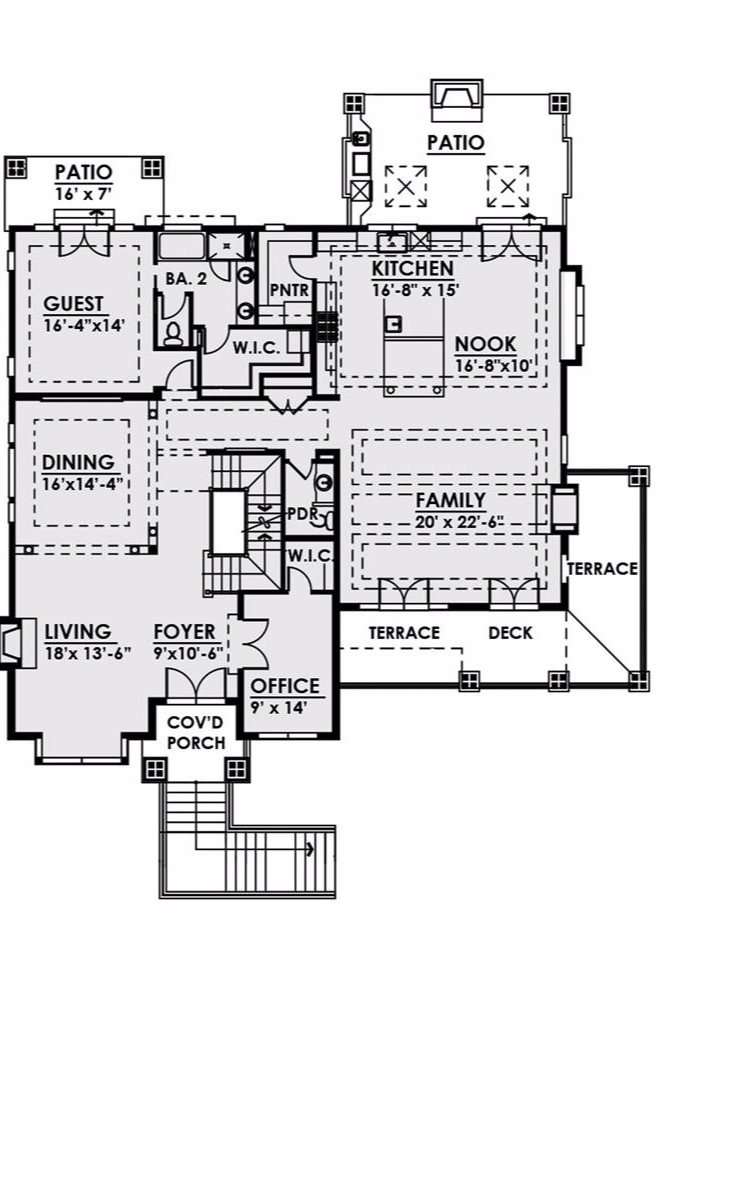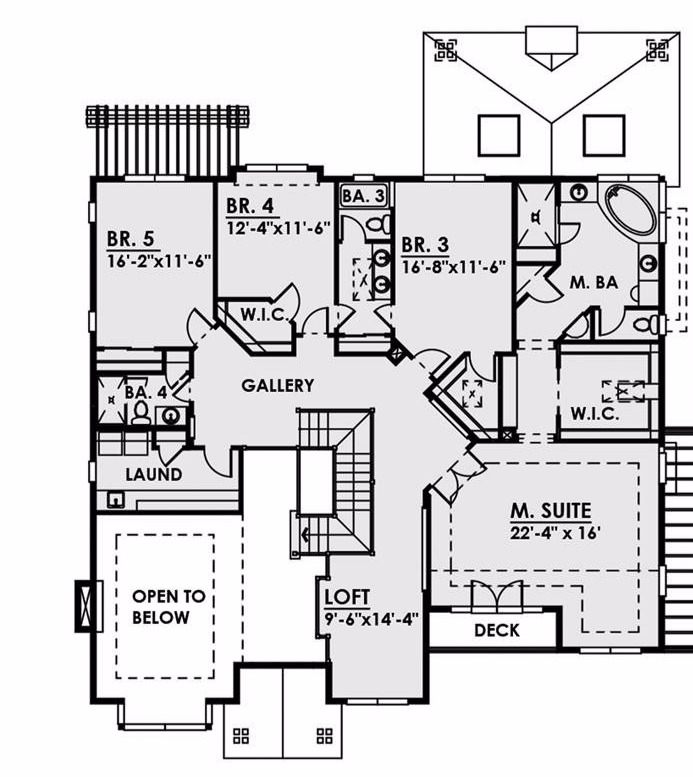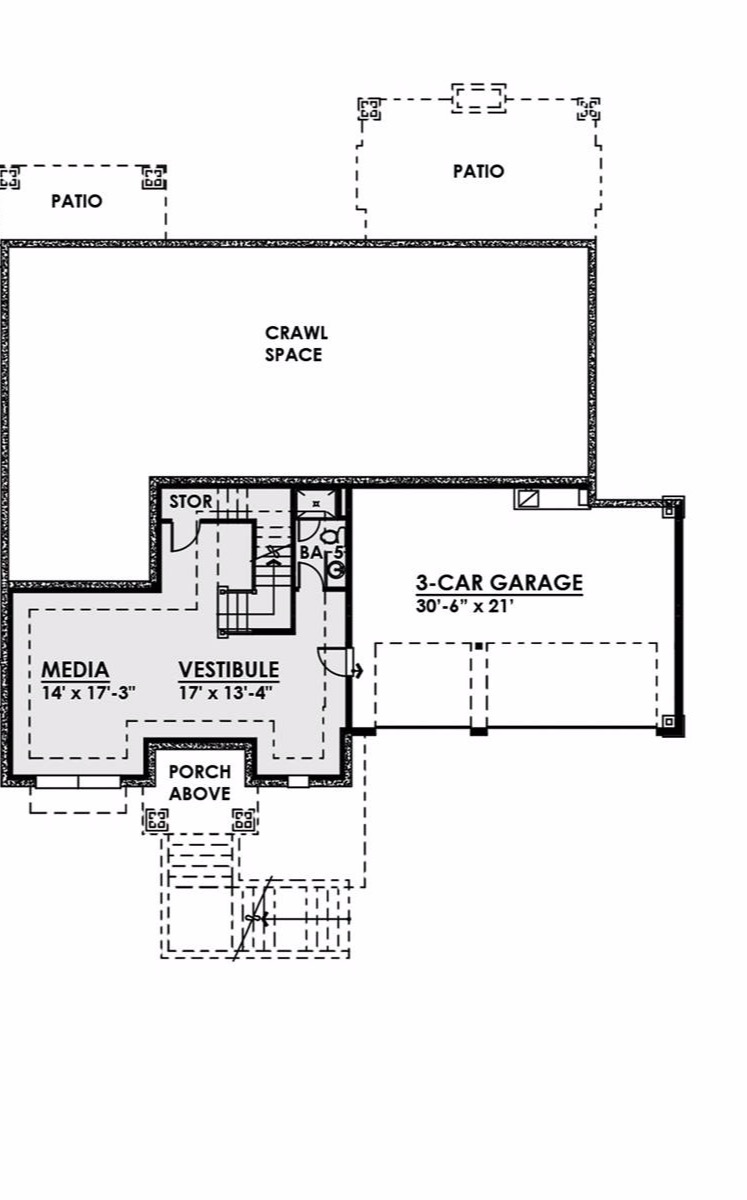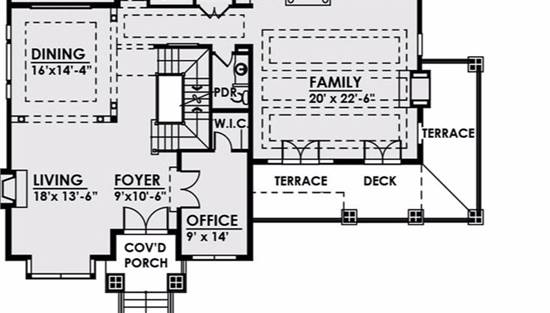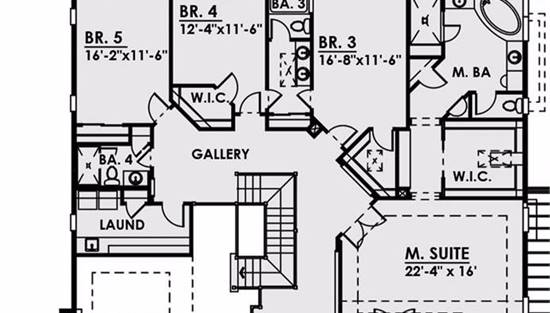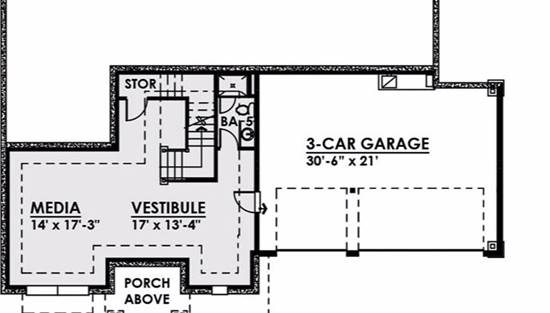- Plan Details
- |
- |
- Print Plan
- |
- Modify Plan
- |
- Reverse Plan
- |
- Cost-to-Build
- |
- View 3D
- |
- Advanced Search
About House Plan 3201:
Perfectly suited for a sloped lot, this stunning modern plan has plenty for the whole family to love. Beginning with the lowest level, every inch of this 5,404 square foot, 5 bed 5.1 bath layout, is open and enjoyable. A 3-car drive under garage and a flex space make up the lower level. The main floor has a formal and informal living room, both an indoor and outdoor kitchen, a home office, and even a guest suite with its own private patio. The upper floor has the rest of the bedrooms, including the relaxing master, complete with a large sleeping space, as well as a full spa bath with a soaking tub, and a walk-in closet full of storage capabilities!
Plan Details
Key Features
Attached
Basement
Covered Front Porch
Dining Room
Double Vanity Sink
Family Room
Fireplace
Formal LR
Foyer
Front-entry
Guest Suite
Home Office
Kitchen Island
Laundry 2nd Fl
Library/Media Rm
Loft / Balcony
Primary Bdrm Upstairs
Nook / Breakfast Area
Open Floor Plan
Rear Porch
Separate Tub and Shower
Storage Space
Vaulted Ceilings
Walk-in Closet
Walk-in Pantry
Build Beautiful With Our Trusted Brands
Our Guarantees
- Only the highest quality plans
- Int’l Residential Code Compliant
- Full structural details on all plans
- Best plan price guarantee
- Free modification Estimates
- Builder-ready construction drawings
- Expert advice from leading designers
- PDFs NOW!™ plans in minutes
- 100% satisfaction guarantee
- Free Home Building Organizer
