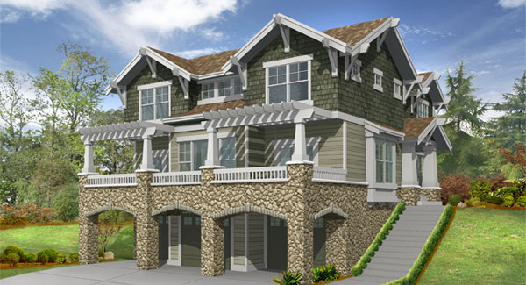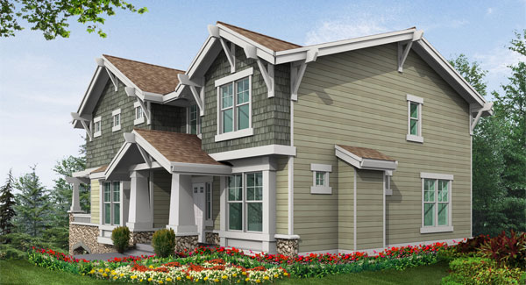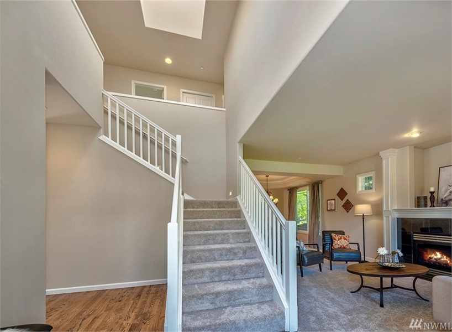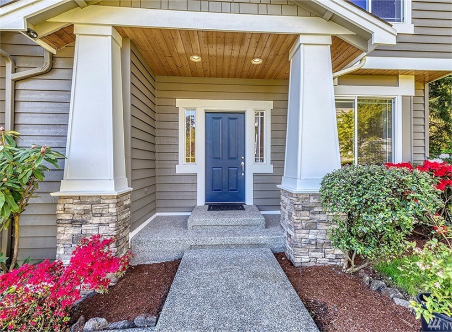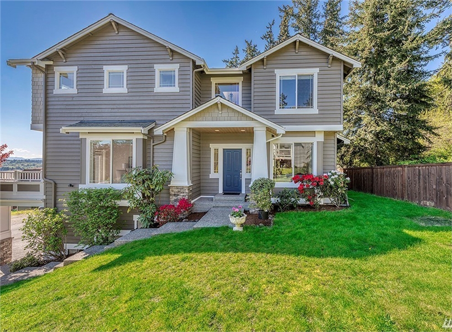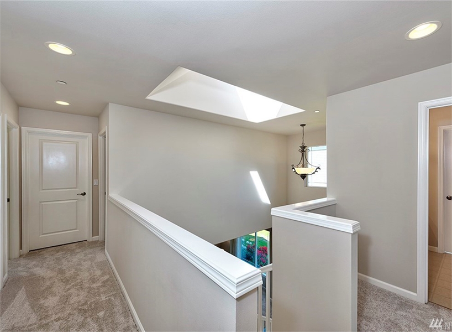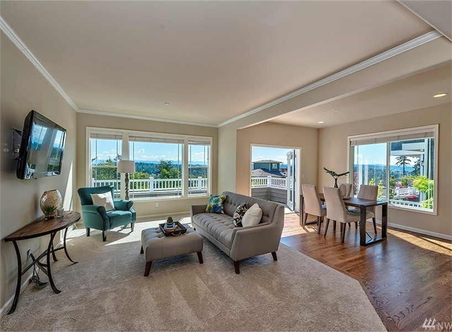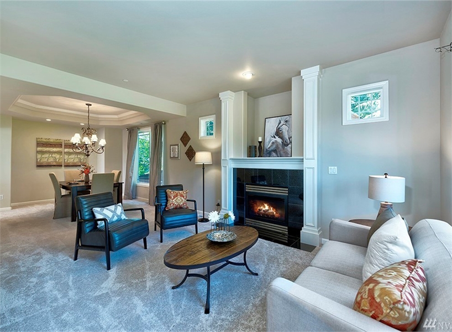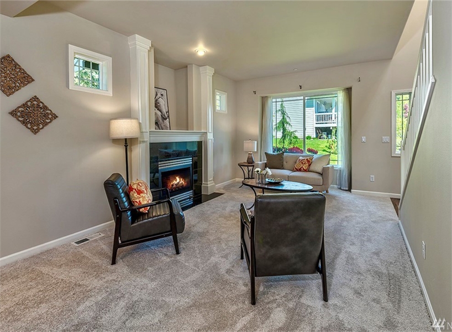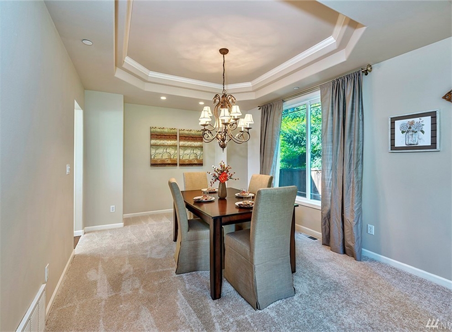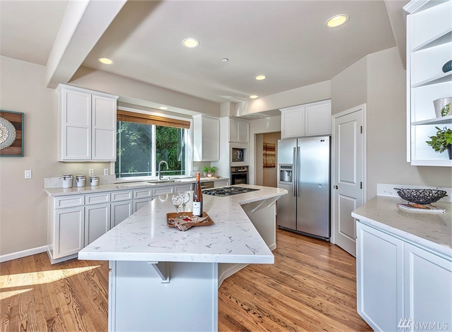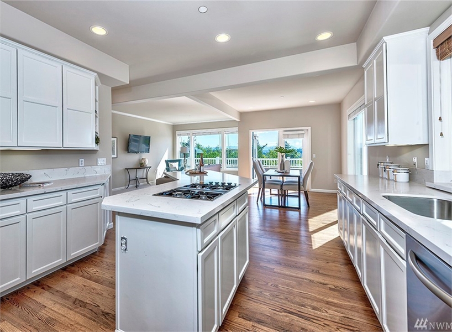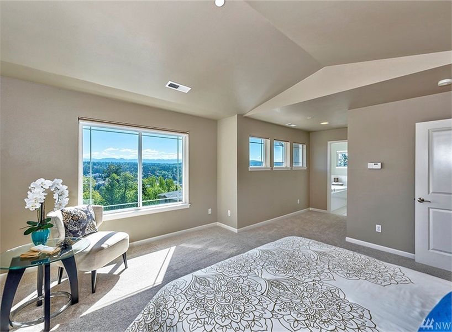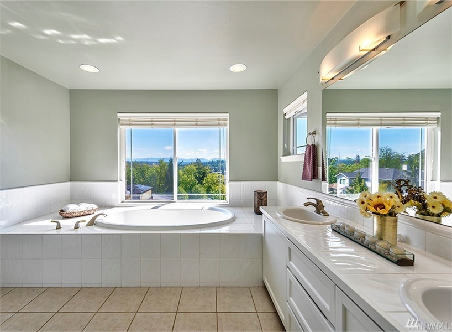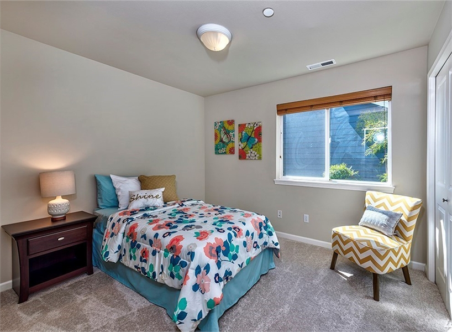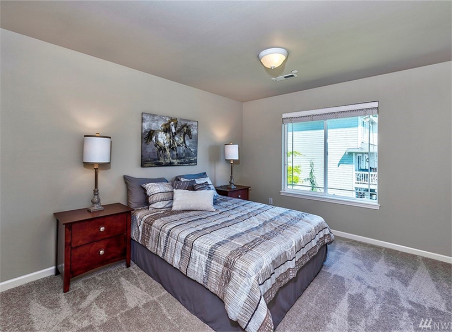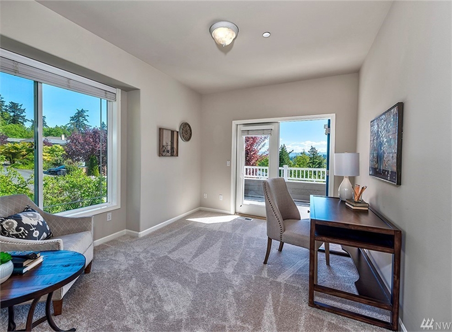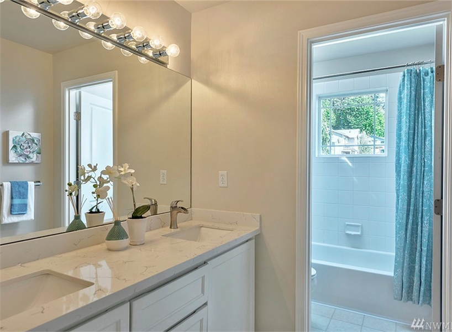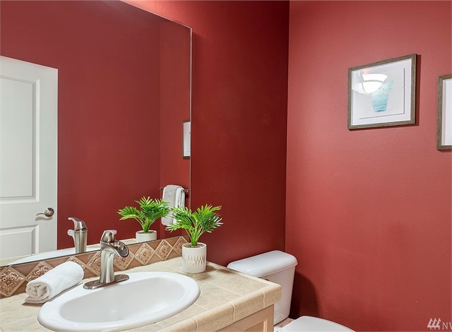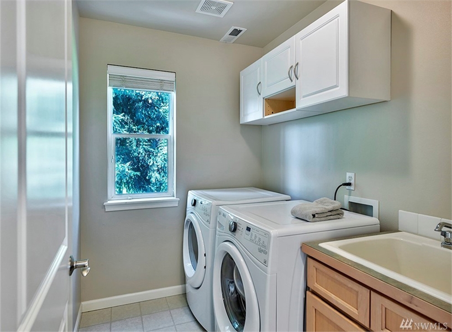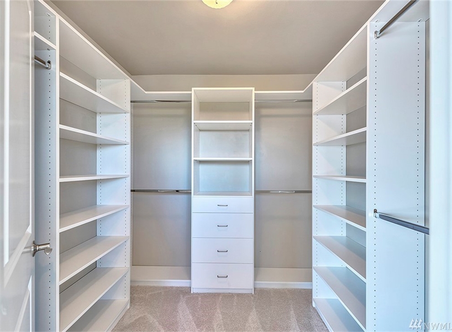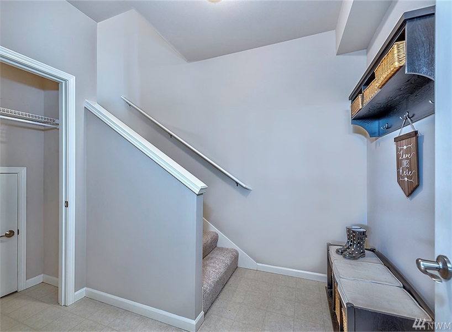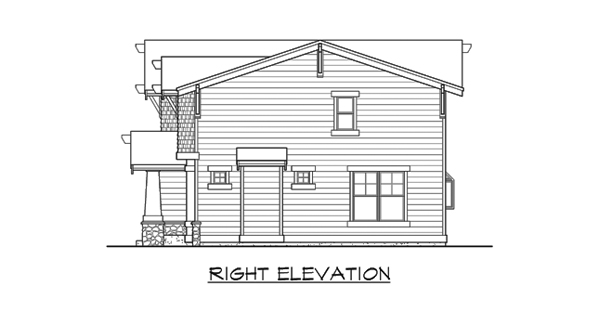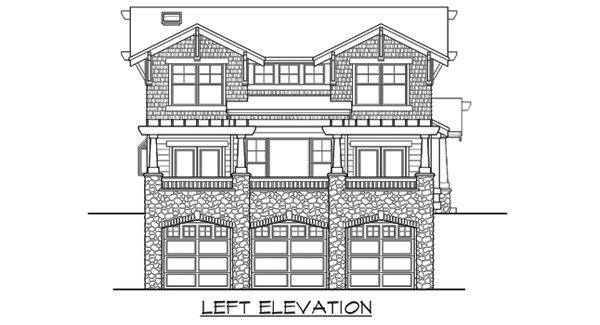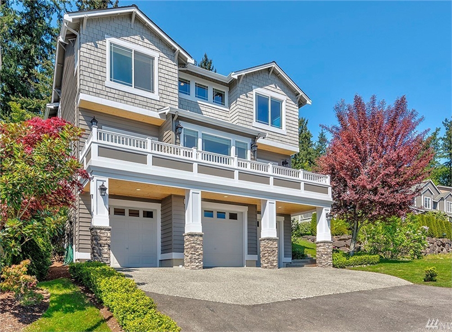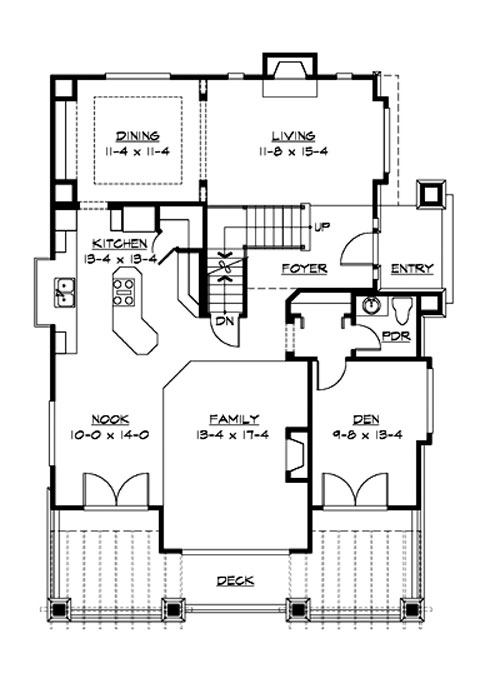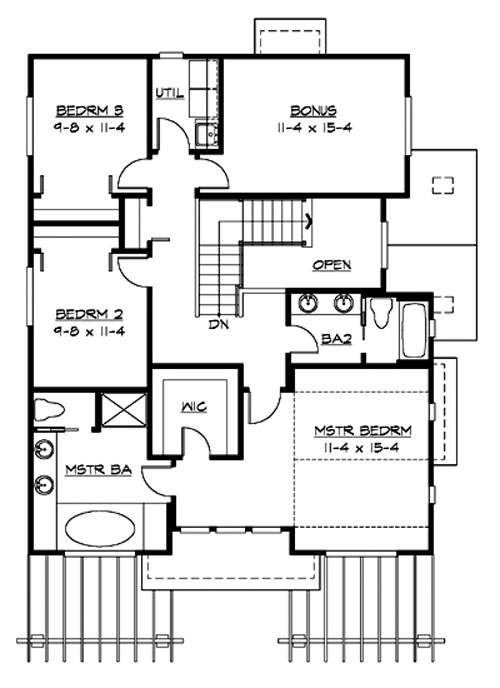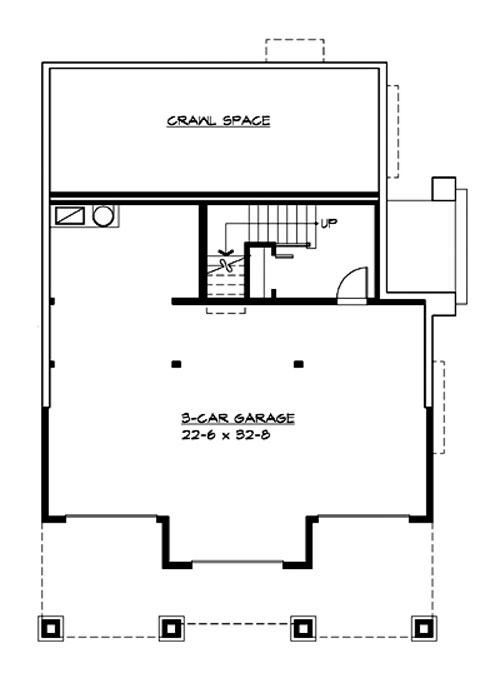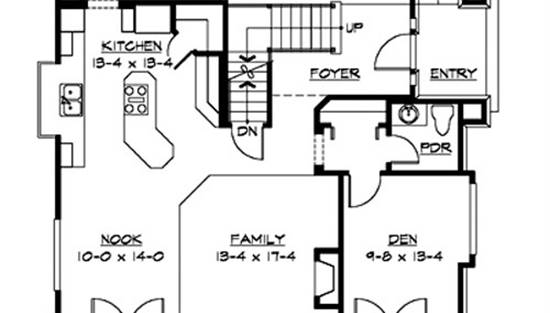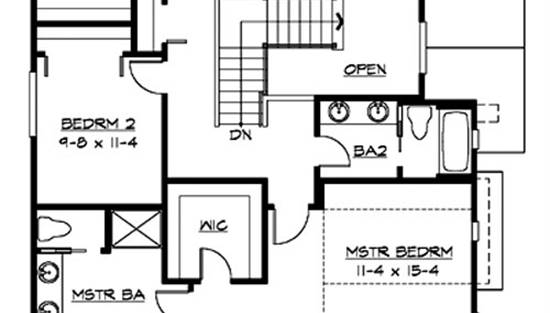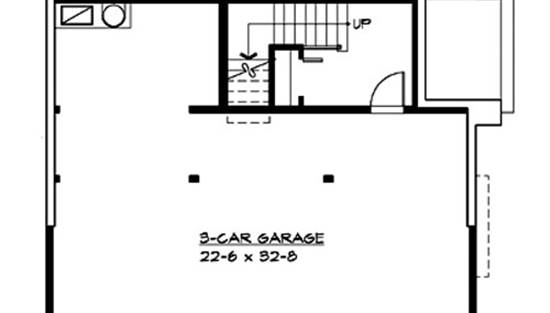- Plan Details
- |
- |
- Print Plan
- |
- Modify Plan
- |
- Reverse Plan
- |
- Cost-to-Build
- |
- View 3D
- |
- Advanced Search
About House Plan 3214:
This striking, garage-under plan is designed to make the most out of narrow, uphill view lots. The muscular stone-clad deck supports and energetic arbor trellis make a memorable statement of solidity and craftsmanship on approach. Careful planning oriented the informal living spaces, den, decks and luxury master suite towards down slope views, while the formal spaces, secondary bedrooms and bonus room are located on the uphill side. The oversize three-car garage includes ample room for a shop or extra storage.
Plan Details
Key Features
2 Story Volume
Attached
Bonus Room
Crawlspace
Deck
Dining Room
Double Vanity Sink
Drive-under
Family Room
Fireplace
Formal LR
Foyer
Kitchen Island
Laundry 2nd Fl
Library/Media Rm
Primary Bdrm Upstairs
Nook / Breakfast Area
Open Floor Plan
Separate Tub and Shower
Side-entry
Storage Space
Walk-in Closet
Workshop
Build Beautiful With Our Trusted Brands
Our Guarantees
- Only the highest quality plans
- Int’l Residential Code Compliant
- Full structural details on all plans
- Best plan price guarantee
- Free modification Estimates
- Builder-ready construction drawings
- Expert advice from leading designers
- PDFs NOW!™ plans in minutes
- 100% satisfaction guarantee
- Free Home Building Organizer
(3).png)
(6).png)
