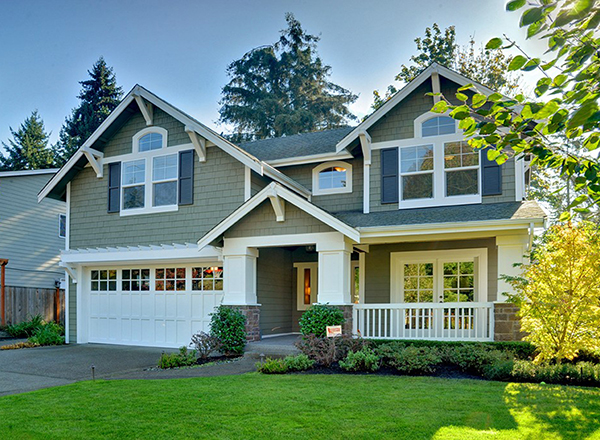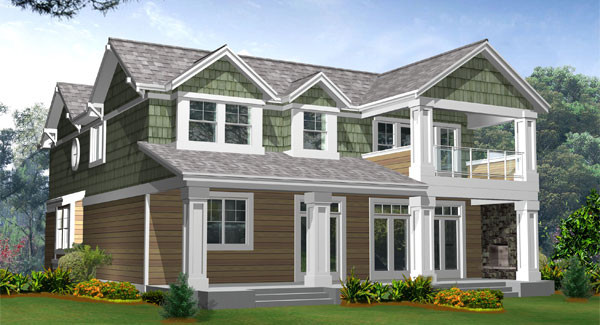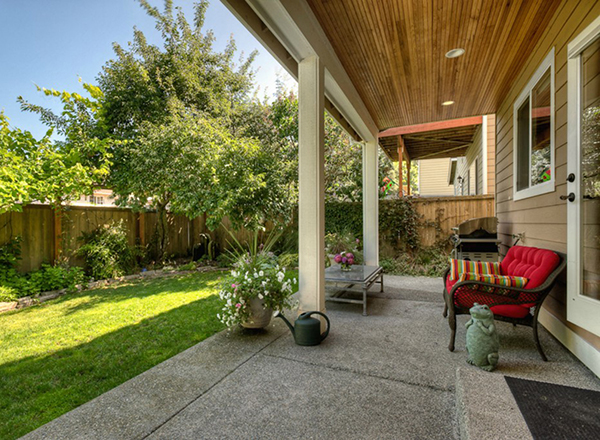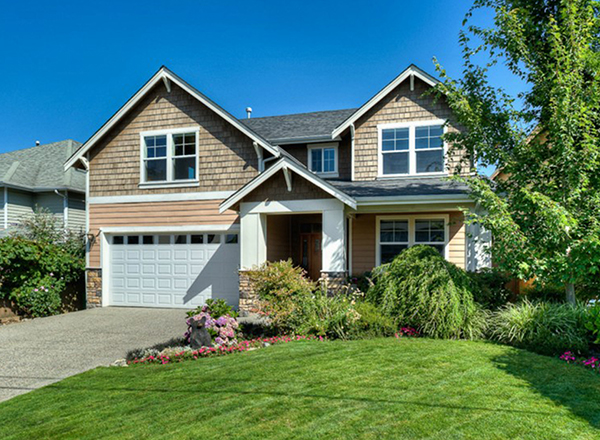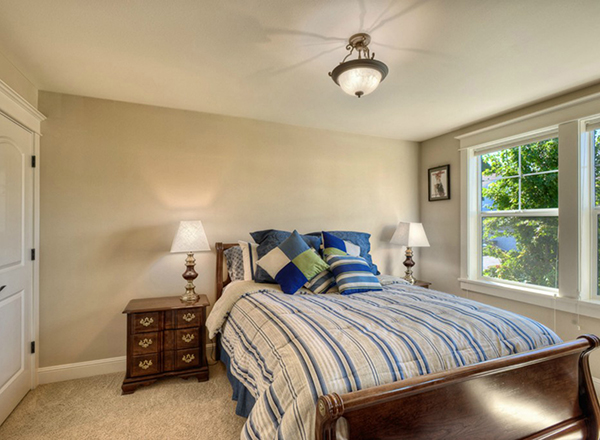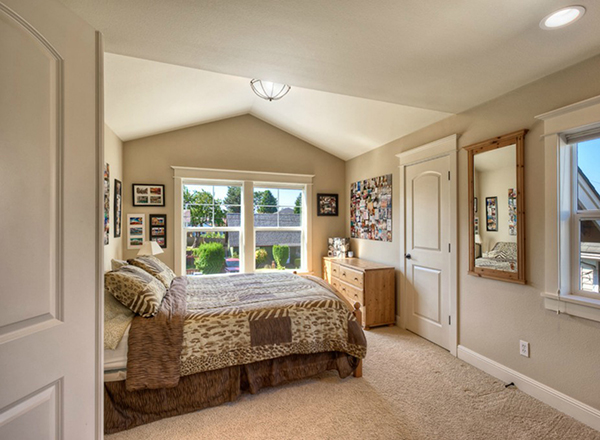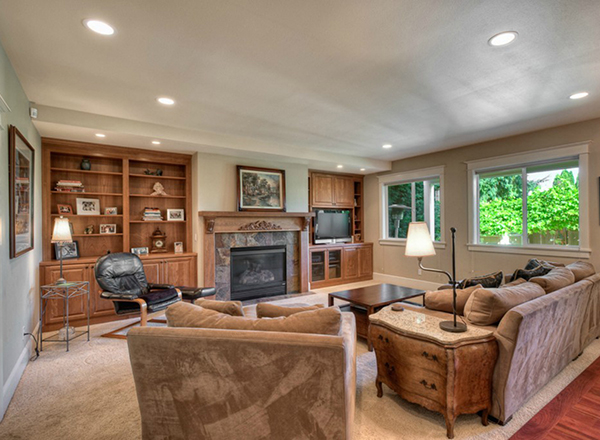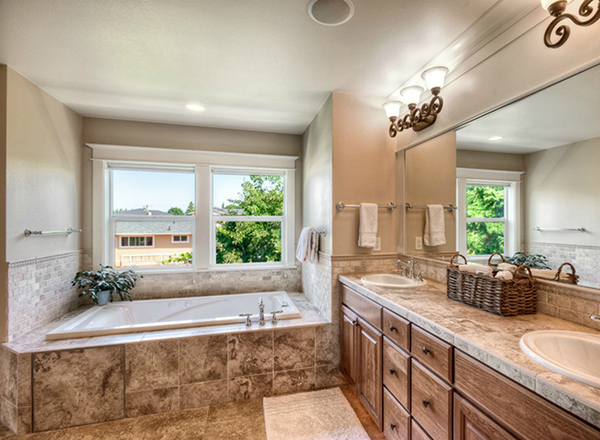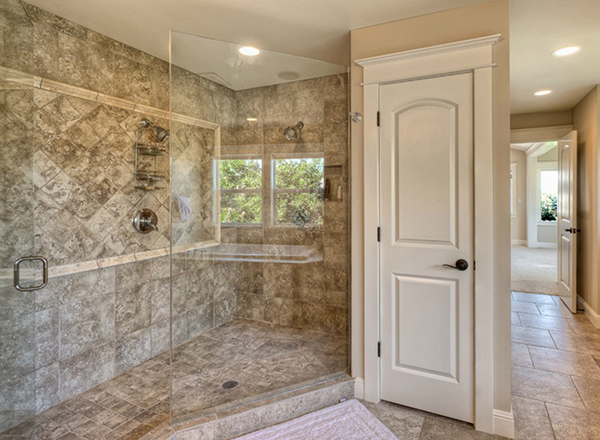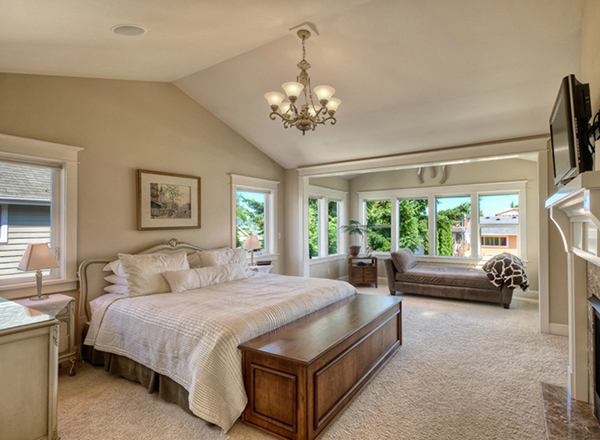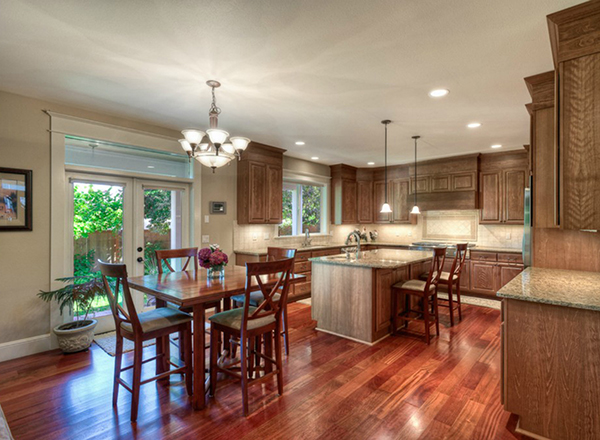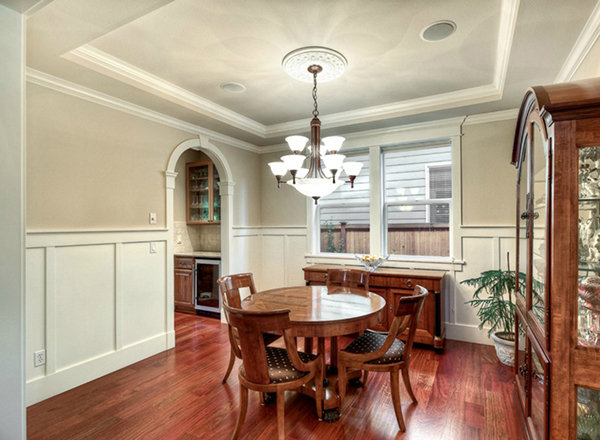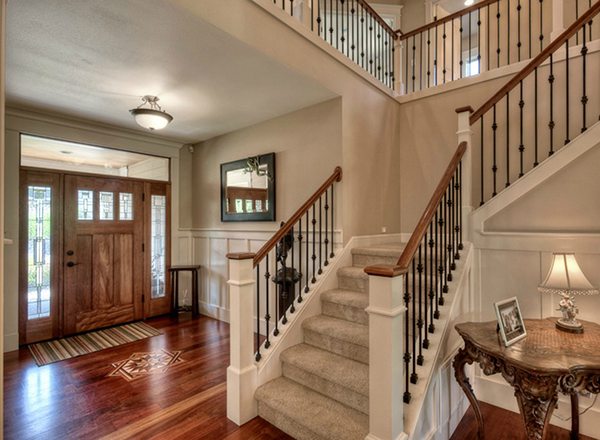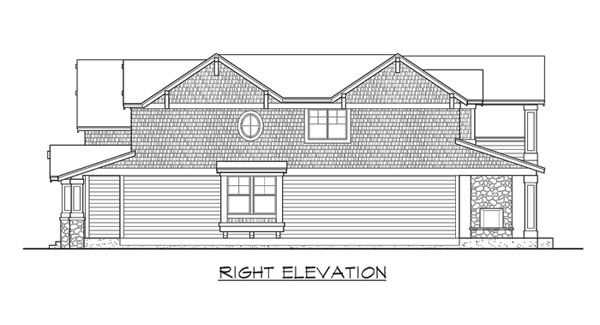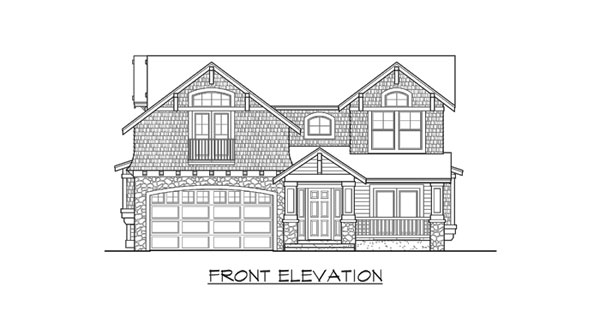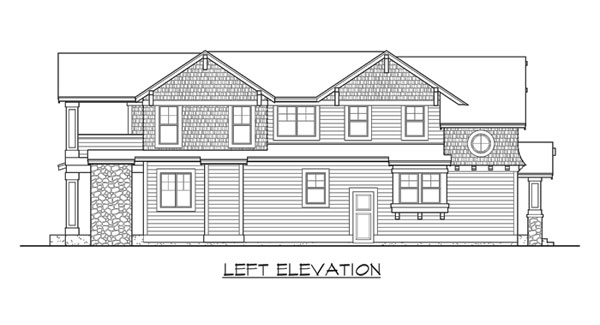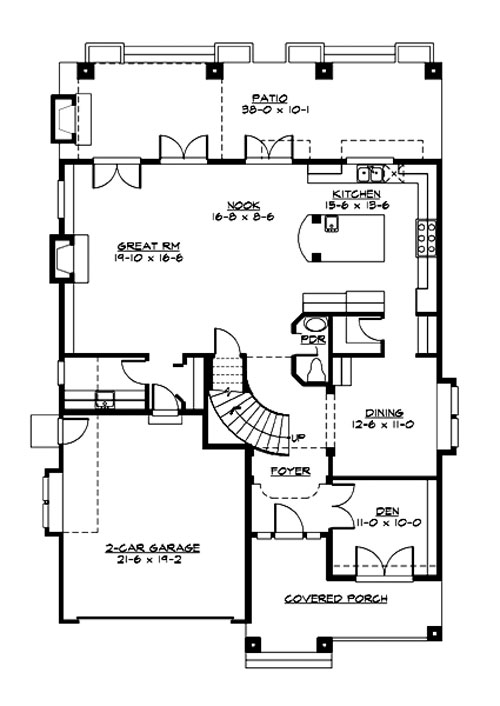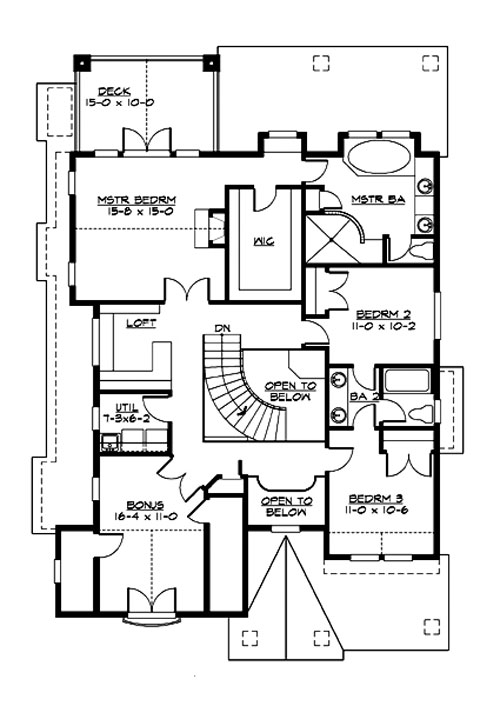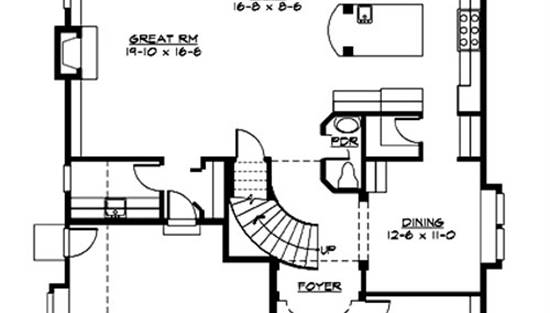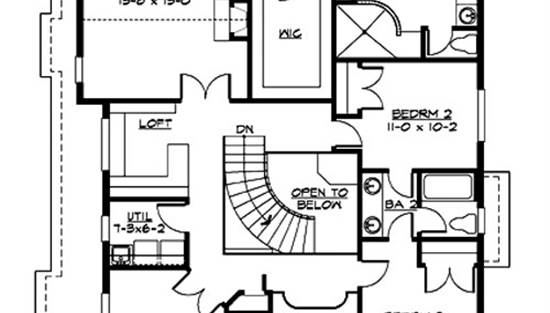- Plan Details
- |
- |
- Print Plan
- |
- Modify Plan
- |
- Reverse Plan
- |
- Cost-to-Build
- |
- View 3D
- |
- Advanced Search
About House Plan 3219:
Welcoming the challenge of creating impactful curb appeal and an open-living floor plan to fit a compact footprint, the Woodland delivers on all counts. This popular plan offers a dynamic gabled exterior accented with brackets and stone. A dramatic foyer and luxurious curved stair lead to an oversize great room, nook and kitchen, complemented by a huge covered rear porch with fireplace. A formal dining room with walk-in pantry and butlery plus a work-at-home den complete the main floor. A luxury master suite with covered deck, two bedrooms with a Jack-and-Jill bath, a bonus room, loft-study and laundry comprise the upper floor. The Woodland packs a lot of features into a very appealing package.
Plan Details
Key Features
Attached
Bonus Room
Butler's Pantry
Covered Front Porch
Covered Rear Porch
Crawlspace
Deck
Dining Room
Double Vanity Sink
Fireplace
Foyer
Front Porch
Front-entry
Great Room
Kitchen Island
Laundry 2nd Fl
Library/Media Rm
Loft / Balcony
Primary Bdrm Upstairs
Mud Room
Nook / Breakfast Area
Open Floor Plan
Rear Porch
Separate Tub and Shower
Suited for narrow lot
Vaulted Ceilings
Walk-in Closet
Walk-in Pantry
Build Beautiful With Our Trusted Brands
Our Guarantees
- Only the highest quality plans
- Int’l Residential Code Compliant
- Full structural details on all plans
- Best plan price guarantee
- Free modification Estimates
- Builder-ready construction drawings
- Expert advice from leading designers
- PDFs NOW!™ plans in minutes
- 100% satisfaction guarantee
- Free Home Building Organizer
.png)
.png)
