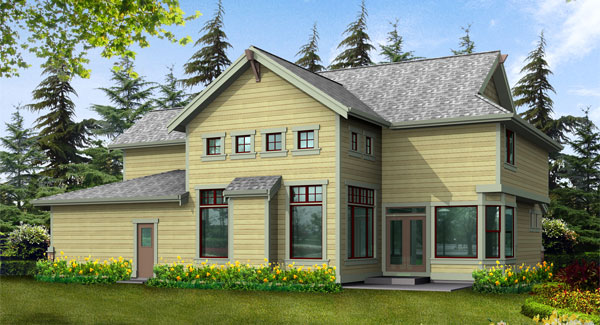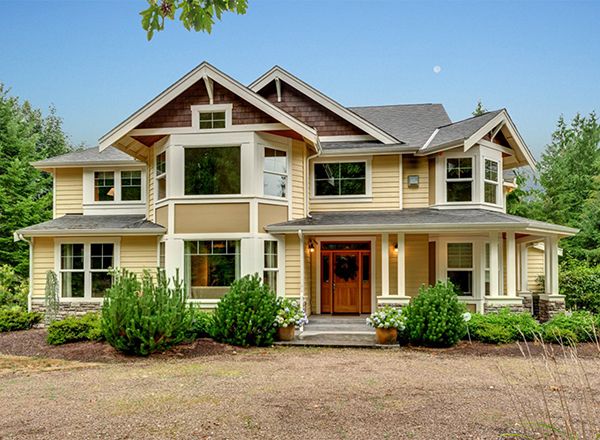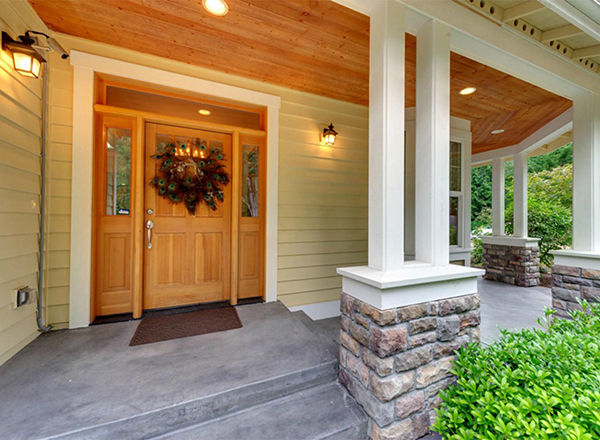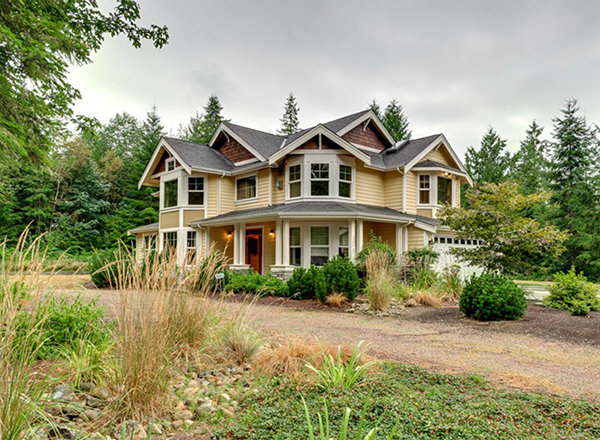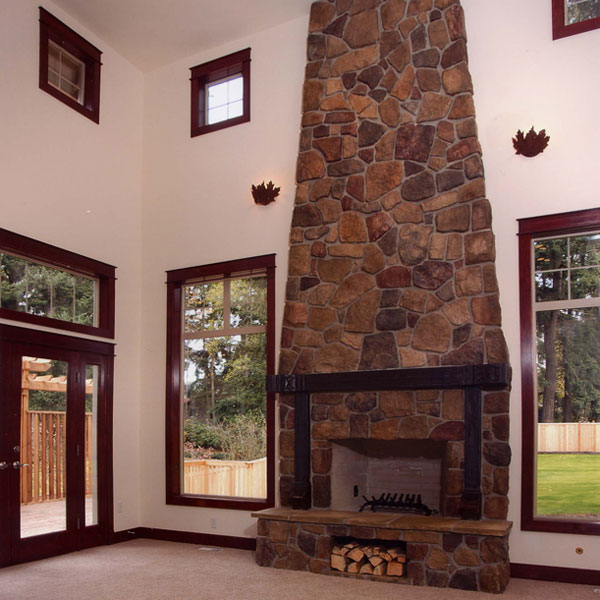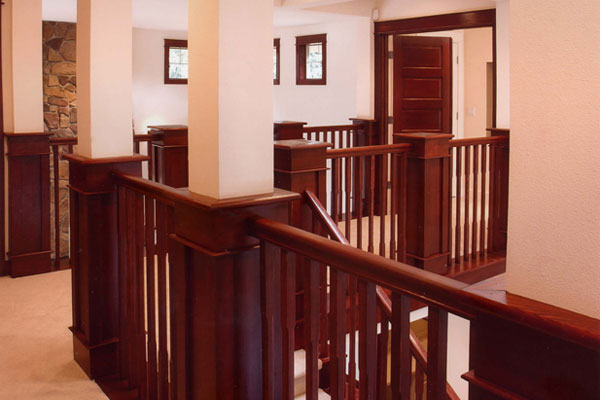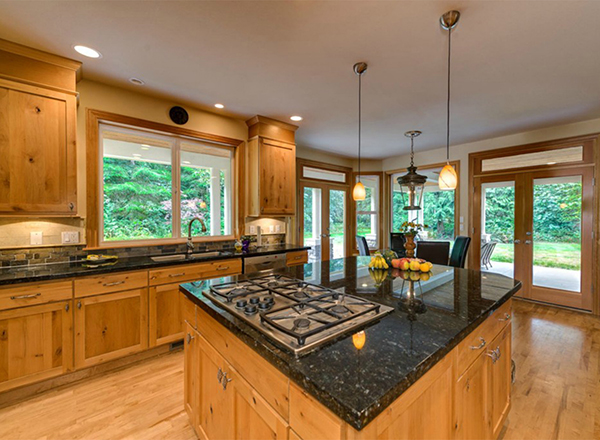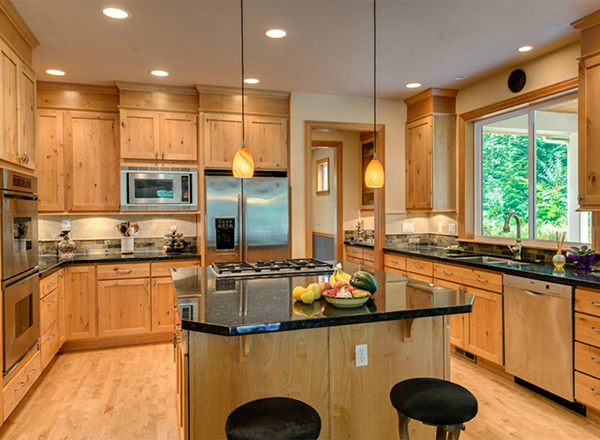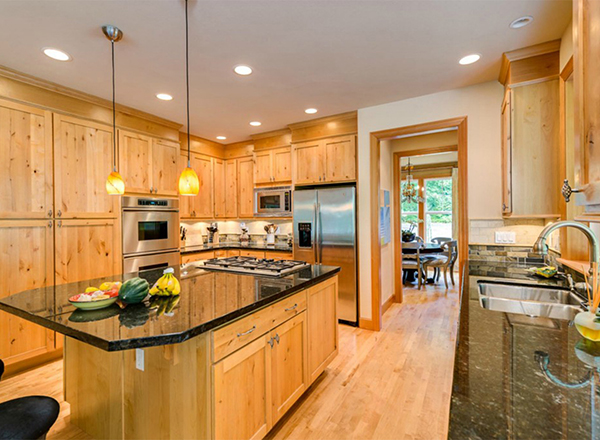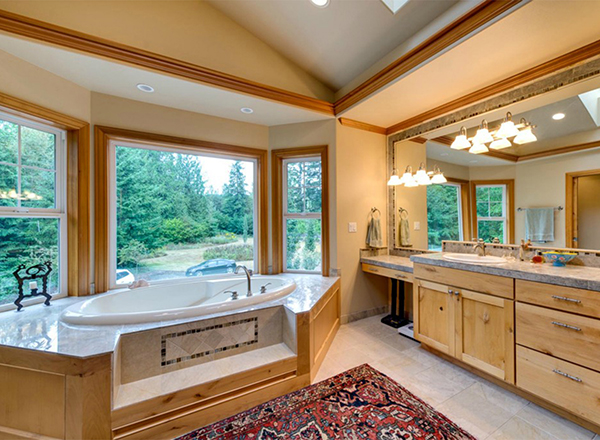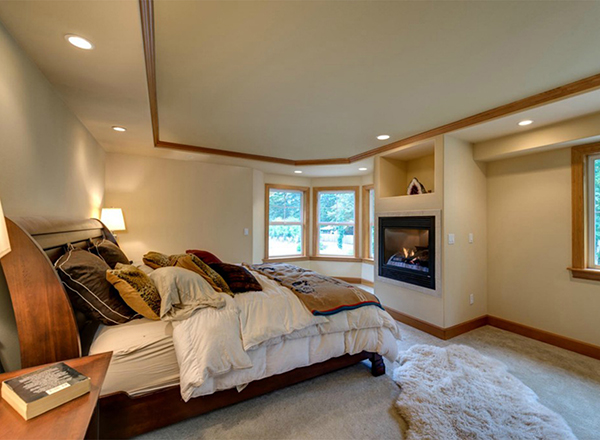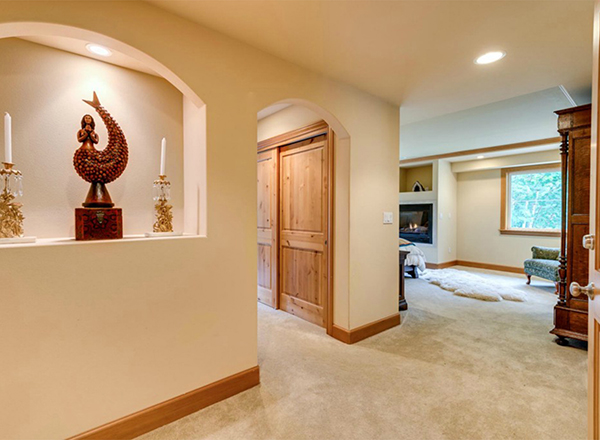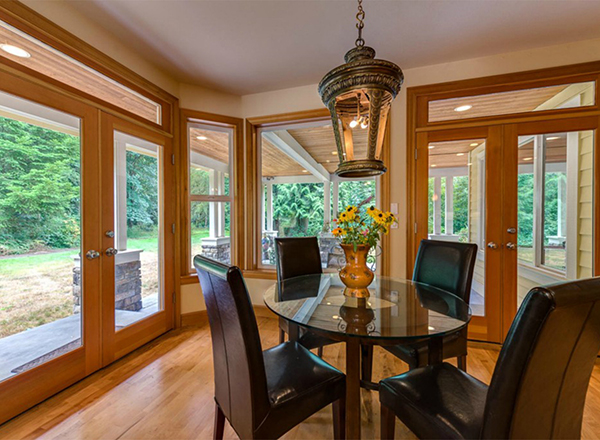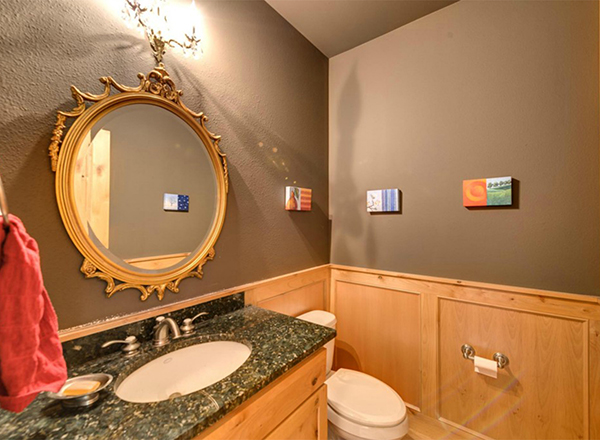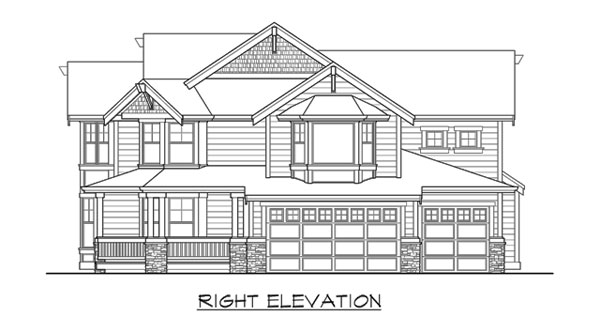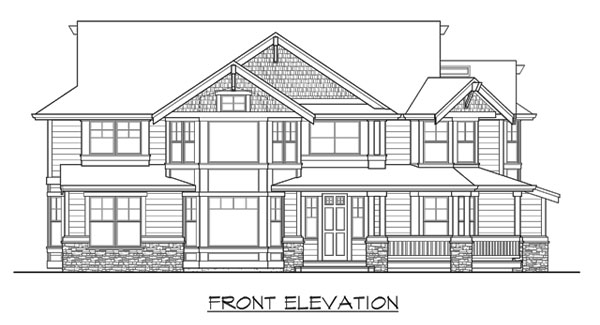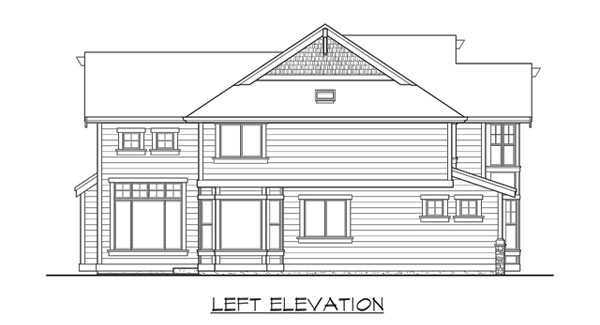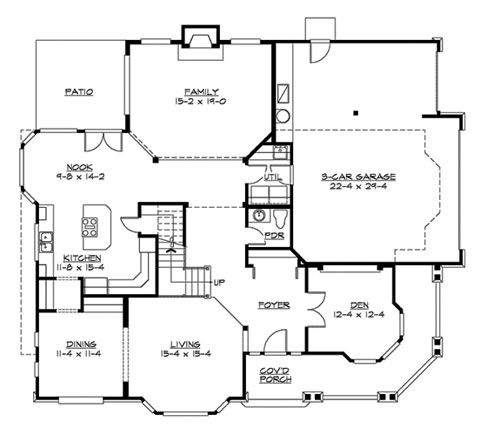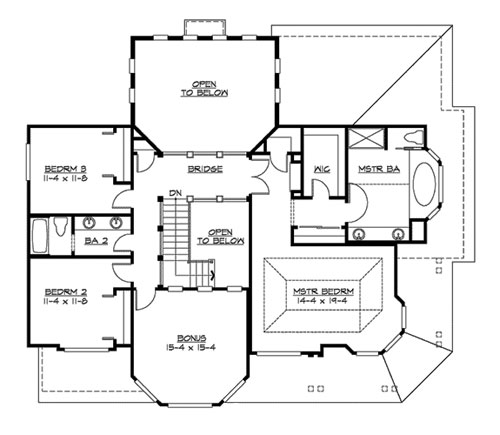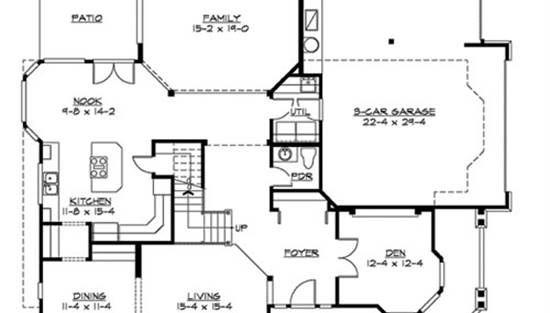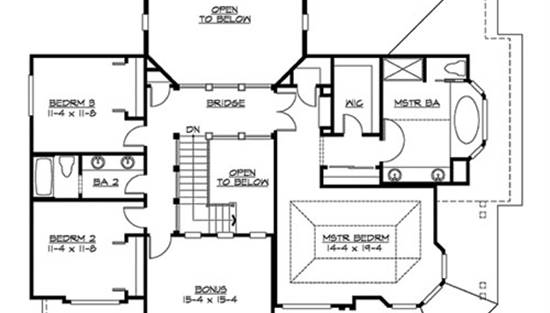- Plan Details
- |
- |
- Print Plan
- |
- Modify Plan
- |
- Reverse Plan
- |
- Cost-to-Build
- |
- View 3D
- |
- Advanced Search
About House Plan 3221:
The Hazelwoods compact footprint, side-entry garage and huge curb appeal make this charming craftsman perfect for corner lots. A beautifully composed facade with a farmhouse-influenced entry porch opens into a flexible, modern floor plan, with bay windows in six rooms creating a feeling of warmth and intimacy. The bayed office opposes the formal living and dining room at the foyer, while the informal family room, nook and chefs kitchen surround a large rear BBQ patio. A grand master suite with bayed sitting area occupies one side of the upper floor, while across the central bridge lie two secondary bedrooms, a compartmented bath, and a large bonus room.
Plan Details
Key Features
Attached
Bonus Room
Butler's Pantry
Covered Front Porch
Crawlspace
Dining Room
Double Vanity Sink
Family Room
Fireplace
Formal LR
Foyer
Front Porch
Kitchen Island
Laundry 1st Fl
Library/Media Rm
Loft / Balcony
Primary Bdrm Upstairs
Nook / Breakfast Area
Side-entry
Suited for view lot
Walk-in Closet
Walk-in Pantry
Build Beautiful With Our Trusted Brands
Our Guarantees
- Only the highest quality plans
- Int’l Residential Code Compliant
- Full structural details on all plans
- Best plan price guarantee
- Free modification Estimates
- Builder-ready construction drawings
- Expert advice from leading designers
- PDFs NOW!™ plans in minutes
- 100% satisfaction guarantee
- Free Home Building Organizer
.png)
.png)

