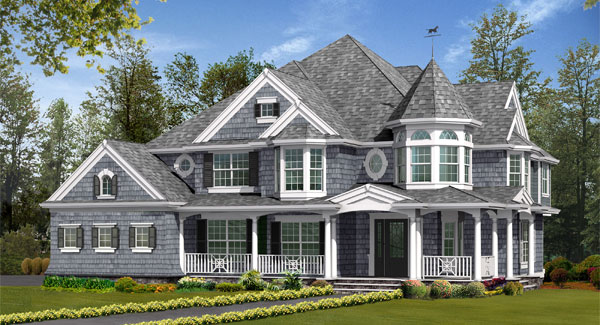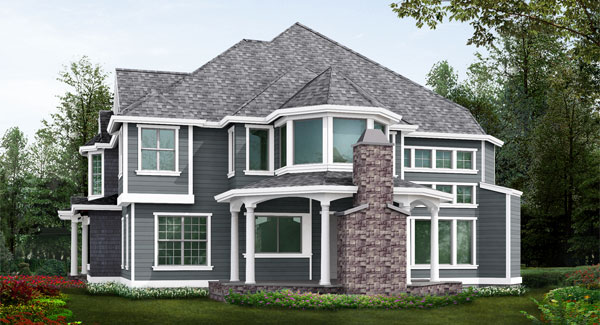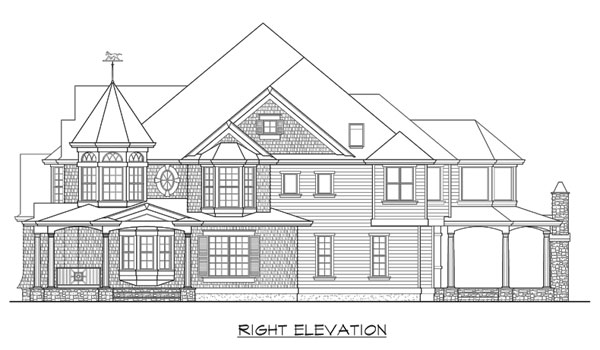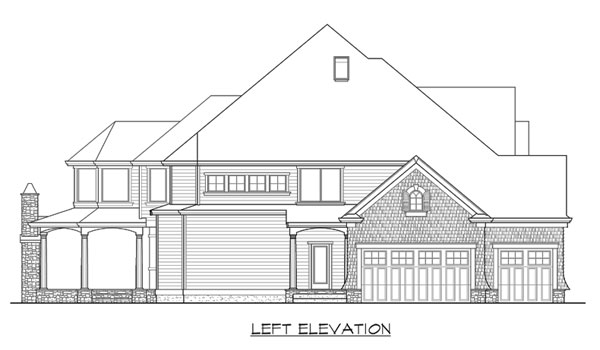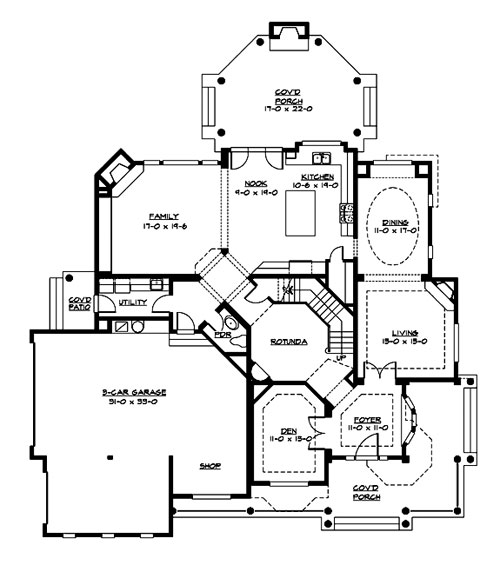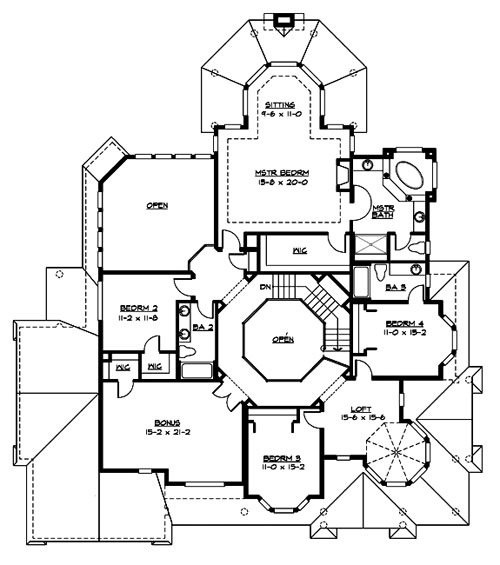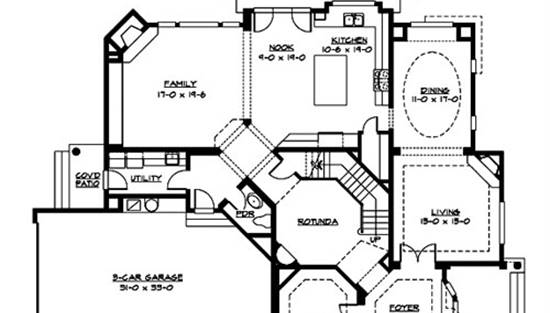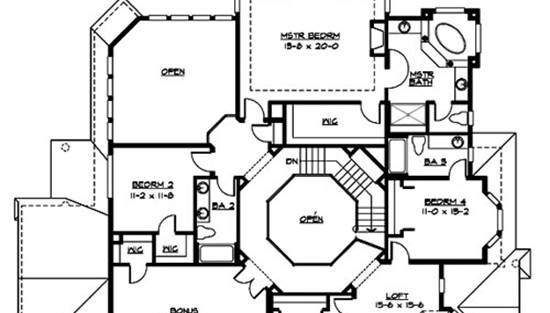- Plan Details
- |
- |
- Print Plan
- |
- Modify Plan
- |
- Reverse Plan
- |
- Cost-to-Build
- |
- View 3D
- |
- Advanced Search
About House Plan 3225:
This popular plan makes a statement with its bold Victorian faade. A corner entry porch and steep-roofed turret begin a bold diagonal axis that orients visitors and residents alike, from the formal entry vestibule thru the octagonal stair rotunda with balcony overlook, ending at the dramatic 2-story family room fireplace. A spacious covered rear BBQ porch provides a setting for relaxed outdoor entertaining, while the formal living and dining rooms are perfect for holiday dinners and adult conversation. The grand upper floor master suite offers a romantic fireplace and a light-filled sitting area, plus a luxury bath highlighted by a raised soaking tub framed by turned columns. A guest bedroom with ensuite bath, two additional secondary bedrooms, a compartmented hall bath, and an oversize bonus room with storage complete the upstairs.
Plan Details
Key Features
Attached
Bonus Room
Covered Front Porch
Covered Rear Porch
Crawlspace
Dining Room
Double Vanity Sink
Family Room
Fireplace
Formal LR
Foyer
Front Porch
Kitchen Island
Laundry 1st Fl
Library/Media Rm
Loft / Balcony
Primary Bdrm Upstairs
Nook / Breakfast Area
Open Floor Plan
Rear Porch
Separate Tub and Shower
Side-entry
Sitting Area
Storage Space
Vaulted Ceilings
Walk-in Closet
Walk-in Pantry
Workshop
Build Beautiful With Our Trusted Brands
Our Guarantees
- Only the highest quality plans
- Int’l Residential Code Compliant
- Full structural details on all plans
- Best plan price guarantee
- Free modification Estimates
- Builder-ready construction drawings
- Expert advice from leading designers
- PDFs NOW!™ plans in minutes
- 100% satisfaction guarantee
- Free Home Building Organizer
