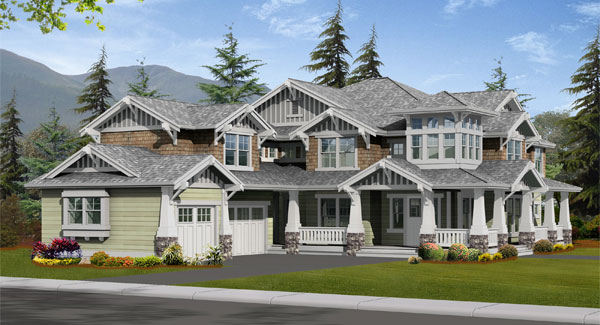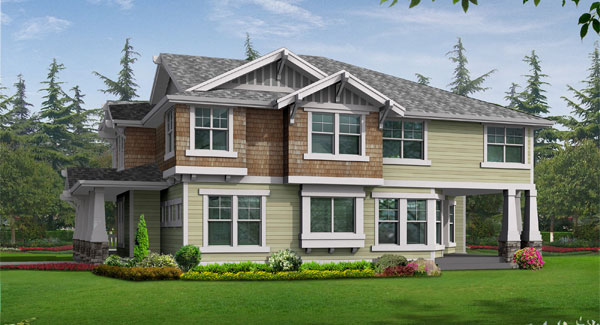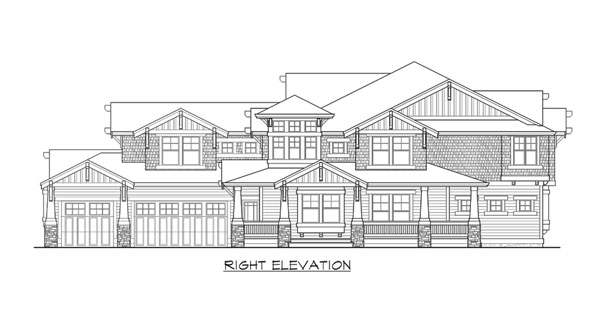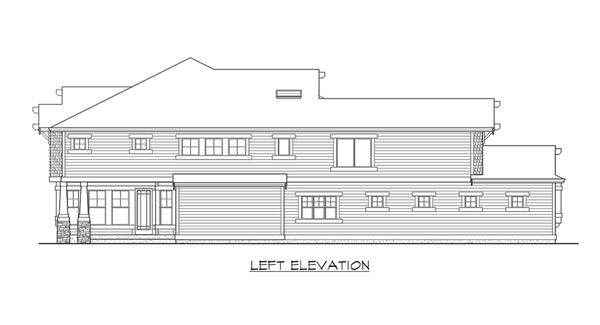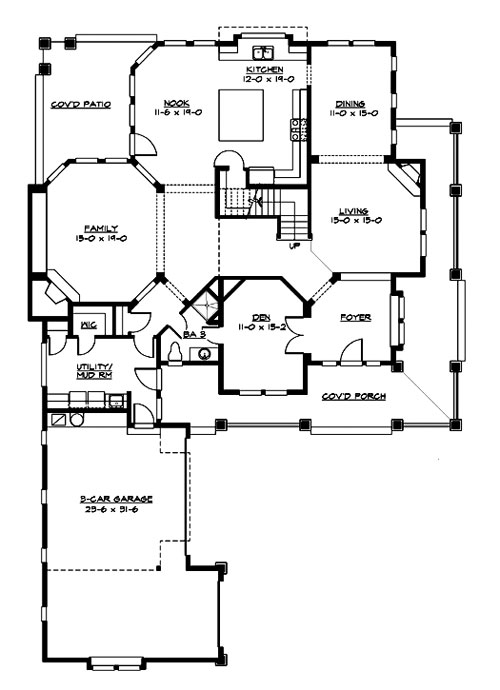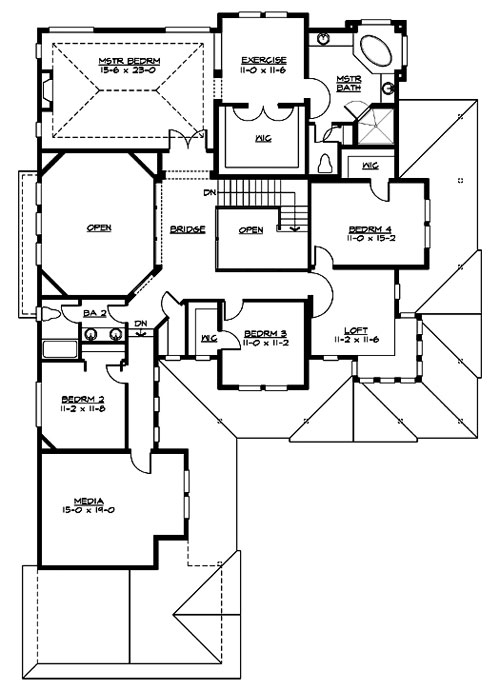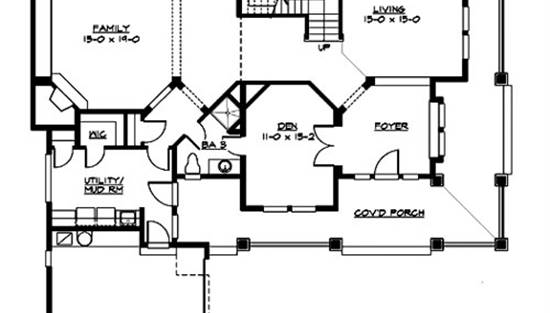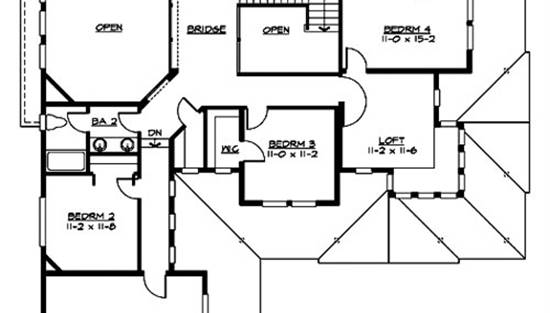- Plan Details
- |
- |
- Print Plan
- |
- Modify Plan
- |
- Reverse Plan
- |
- Cost-to-Build
- |
- View 3D
- |
- Advanced Search
About House Plan 3228:
Beautifully ornamented with luxurious detailing, the Brackendale creates a sumptuous expression of contemporary Craftsman design. Its welcoming wrap-around porch features muscular tapered square columns atop rugged stone bases, setting the stage for an elegant composition of gabled roofs that culminate in a unique square corner turret. The Brackendales floor plan provides traditional living and dining rooms accessed from the formal foyer, plus a den with an attached bath that doubles as a main-floor guest suite. The open central stairwell aligns with the 2-story great room, which brings sunlight deep into the heart of the home. The covered rear BBQ patio is perfect for outdoor dining. Upstairs, the grand master suite has a fireplace, exercise or sitting area, dressing room and corner-soaking tub with bay window, three secondary bedrooms, a play loft, a compartmented bathroom, and a large media room.
Plan Details
Key Features
Attached
Bonus Room
Covered Front Porch
Covered Rear Porch
Crawlspace
Dining Room
Double Vanity Sink
Family Room
Fireplace
Formal LR
Foyer
Front Porch
Kitchen Island
Laundry 1st Fl
Library/Media Rm
Loft / Balcony
Primary Bdrm Upstairs
Mud Room
Nook / Breakfast Area
Rear Porch
Separate Tub and Shower
Side-entry
Sitting Area
Suited for view lot
Vaulted Ceilings
Walk-in Closet
Walk-in Pantry
Wraparound Porch
Build Beautiful With Our Trusted Brands
Our Guarantees
- Only the highest quality plans
- Int’l Residential Code Compliant
- Full structural details on all plans
- Best plan price guarantee
- Free modification Estimates
- Builder-ready construction drawings
- Expert advice from leading designers
- PDFs NOW!™ plans in minutes
- 100% satisfaction guarantee
- Free Home Building Organizer
(3).png)
(6).png)
