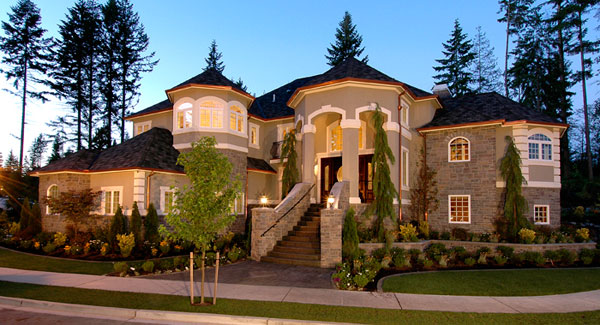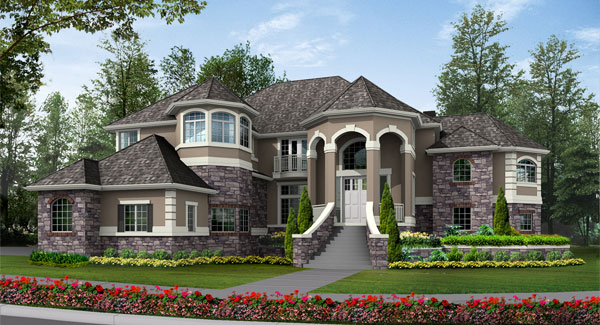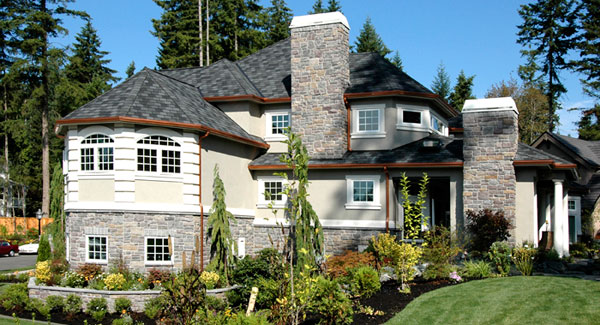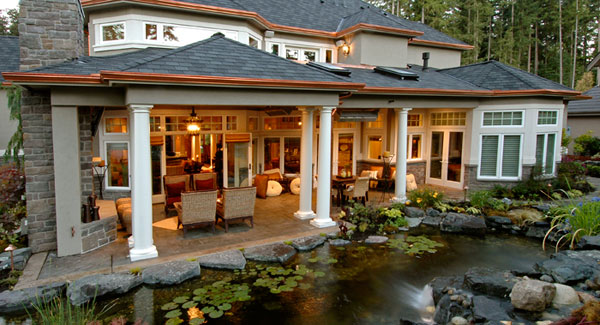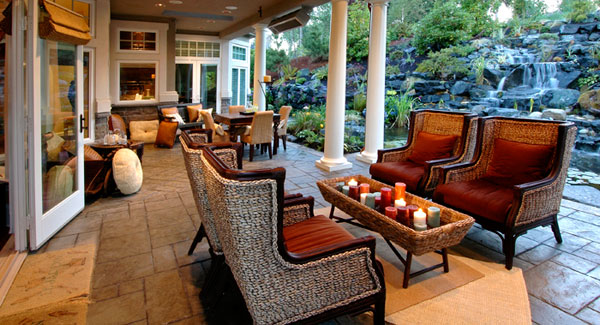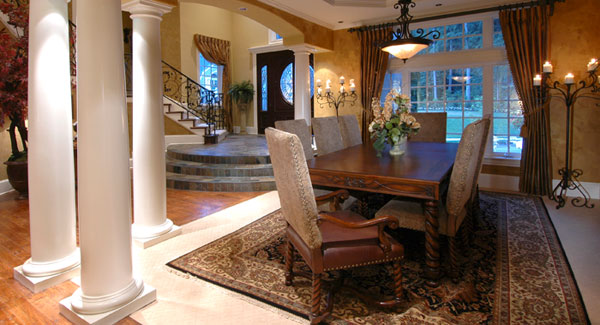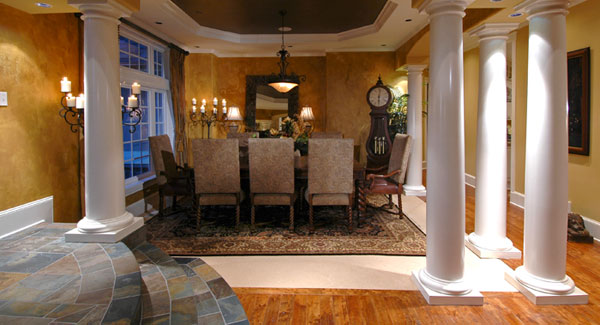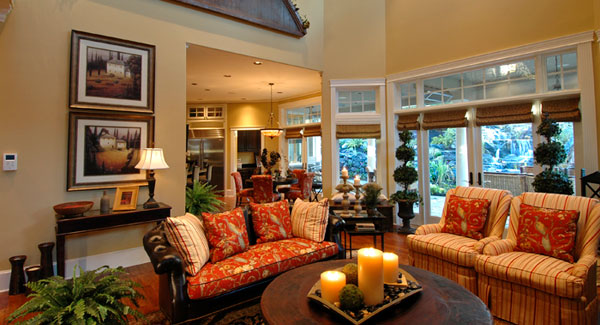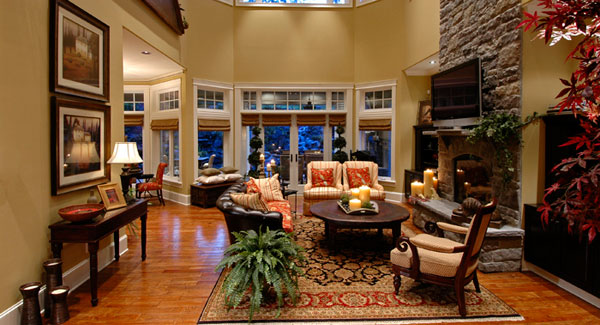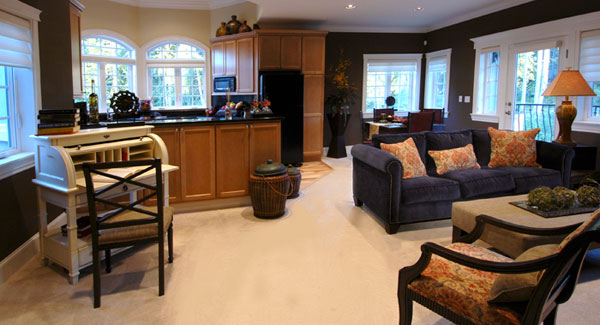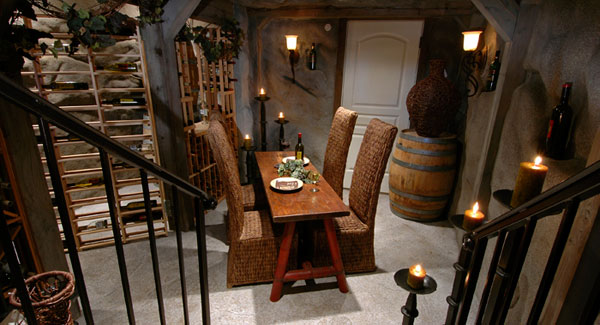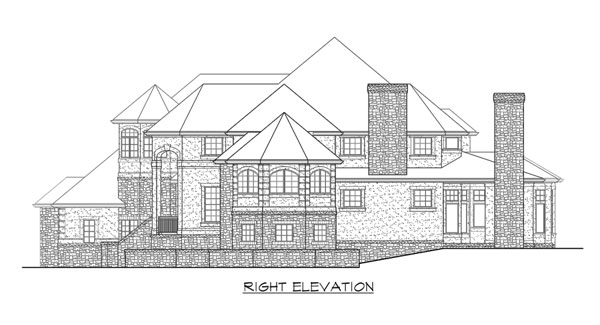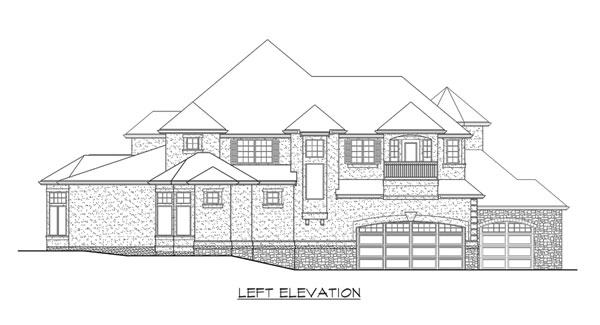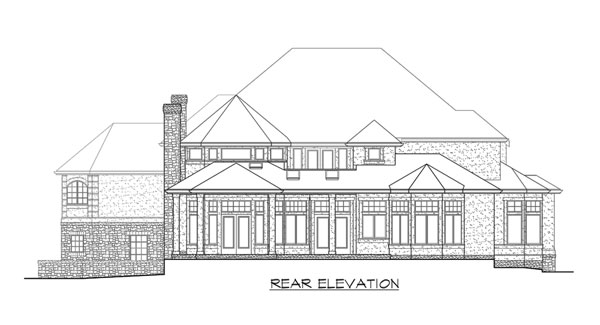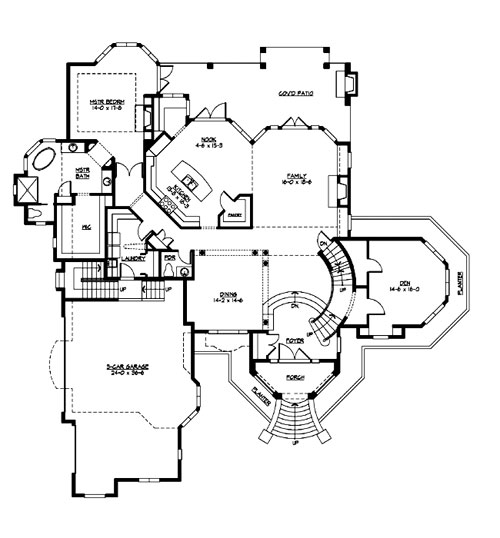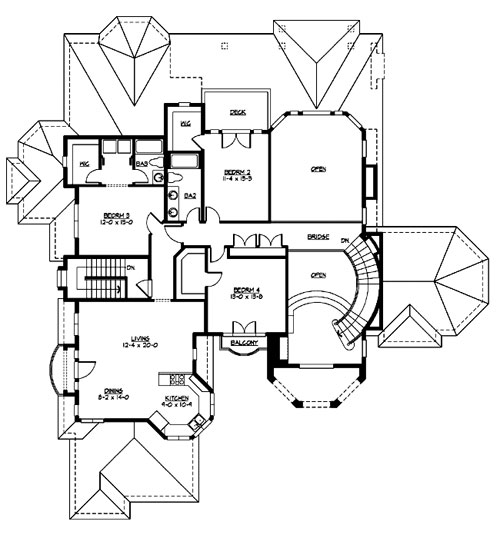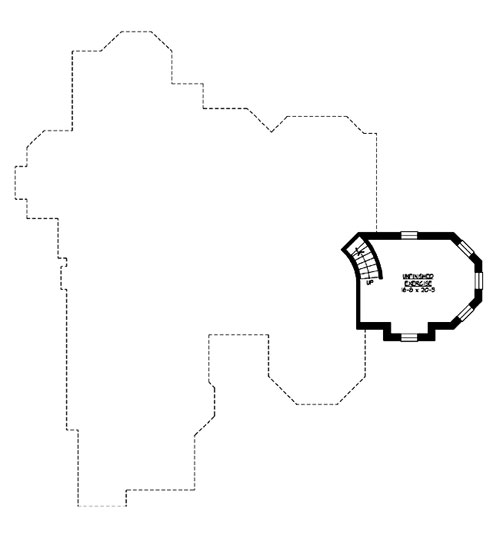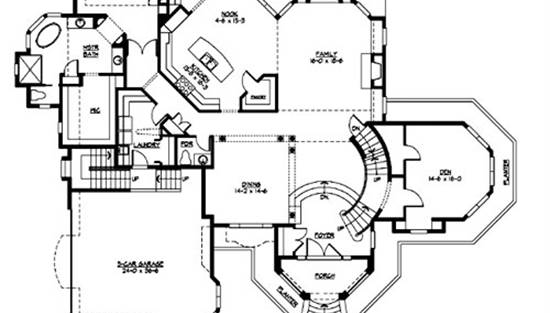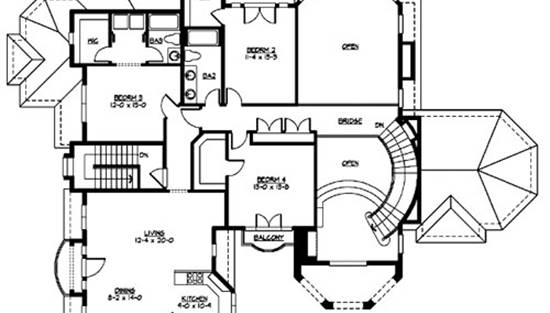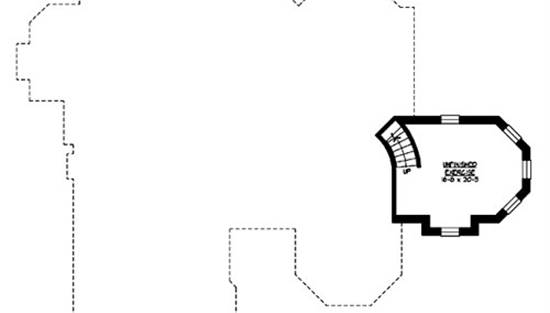- Plan Details
- |
- |
- Print Plan
- |
- Modify Plan
- |
- Reverse Plan
- |
- Cost-to-Build
- |
- View 3D
- |
- Advanced Search
About House Plan 3229:
A popular design featured at the 2005 Seattle Street of Dreams, its traditional elegance sets the luxurious Kaslo apart. The classic facade is highlighted by a sweeping stairway leading to the graceful columns and arches of its grand octagonal entry. Textures of cut stone and stucco trimmed with quoins conveys a dignified air.
From the entry, your view is directed though the soaring two-story foyer and family room beyond spanned by a dramatic bridge. Columns define the formal dining room, while the gracious curved stair accesses the mid-level den and wine cellar or card room below.
The family room, gourmet island kitchen, nook, and spacious master suite all open to the huge rear BBQ porch with fireplace. Upstairs are two large secondary bedrooms and flexible one-bedroom mother-in-law apartment with separate stair access.
From the entry, your view is directed though the soaring two-story foyer and family room beyond spanned by a dramatic bridge. Columns define the formal dining room, while the gracious curved stair accesses the mid-level den and wine cellar or card room below.
The family room, gourmet island kitchen, nook, and spacious master suite all open to the huge rear BBQ porch with fireplace. Upstairs are two large secondary bedrooms and flexible one-bedroom mother-in-law apartment with separate stair access.
Plan Details
Key Features
2 Story Volume
Attached
Covered Rear Porch
Crawlspace
Dining Room
Double Vanity Sink
Exercise Room
Fireplace
Foyer
Great Room
Home Office
In-law Suite
Kitchen Island
Laundry 1st Fl
Library/Media Rm
Loft / Balcony
Primary Bdrm Main Floor
Nook / Breakfast Area
Rear Porch
Separate Tub and Shower
Side-entry
Suited for sloping lot
Unfinished Space
Vaulted Ceilings
Walk-in Closet
Walk-in Pantry
Build Beautiful With Our Trusted Brands
Our Guarantees
- Only the highest quality plans
- Int’l Residential Code Compliant
- Full structural details on all plans
- Best plan price guarantee
- Free modification Estimates
- Builder-ready construction drawings
- Expert advice from leading designers
- PDFs NOW!™ plans in minutes
- 100% satisfaction guarantee
- Free Home Building Organizer
