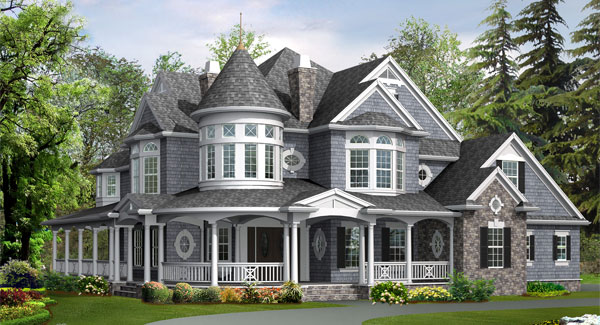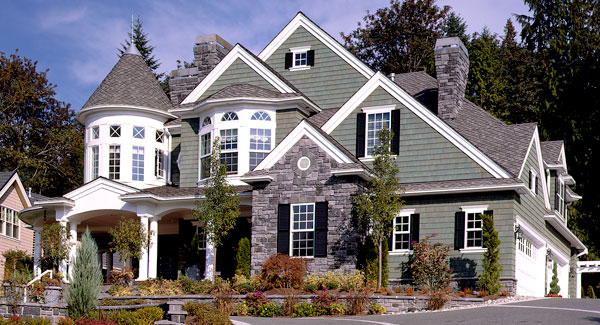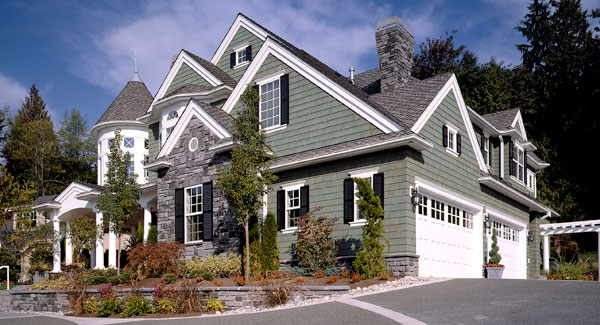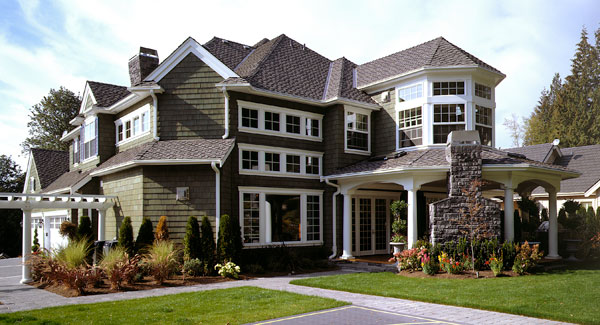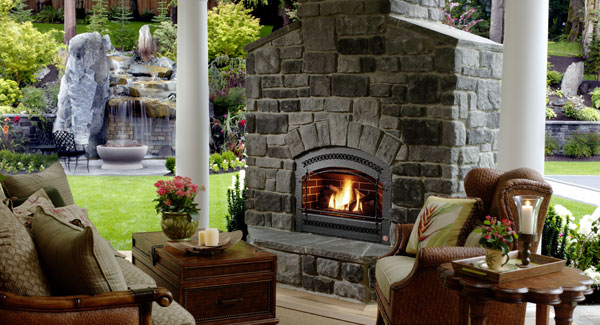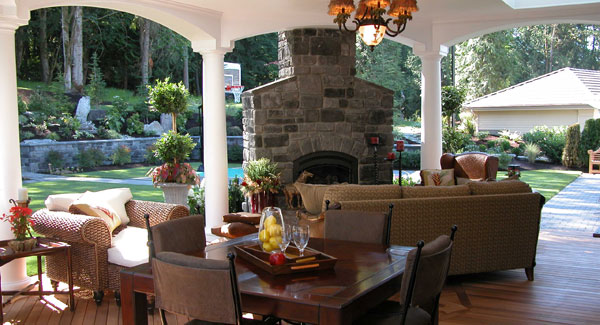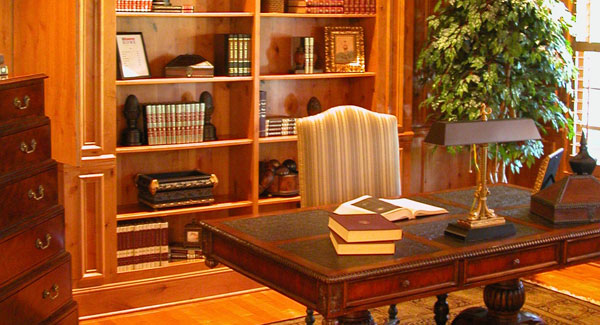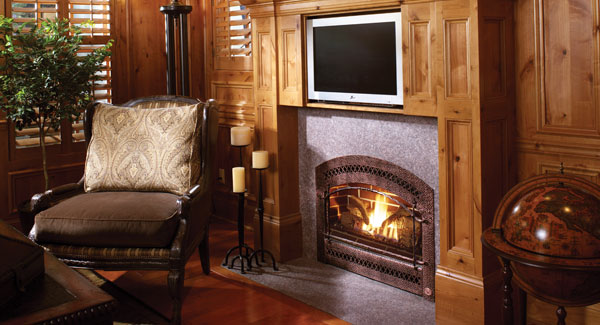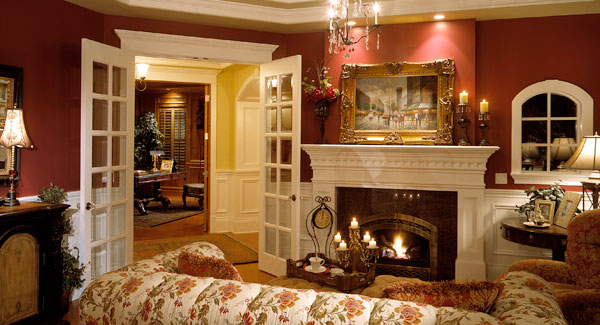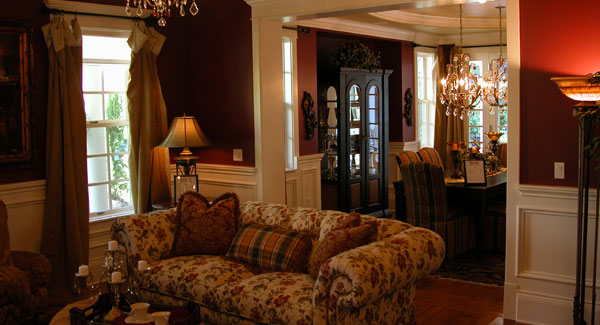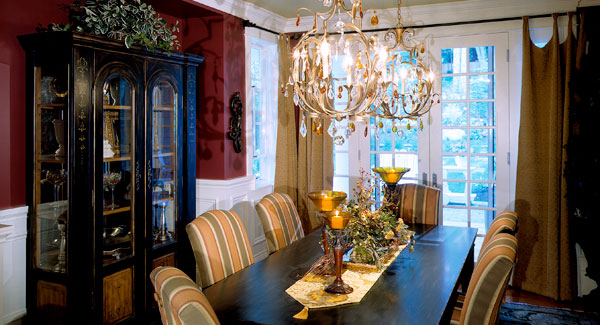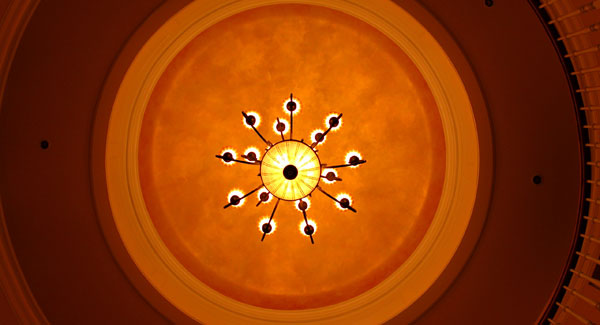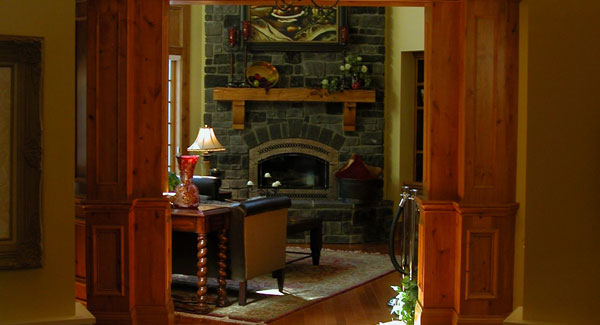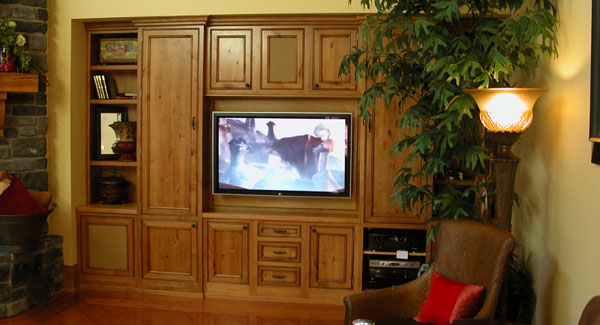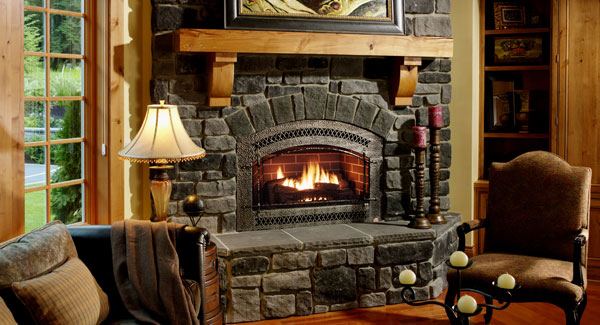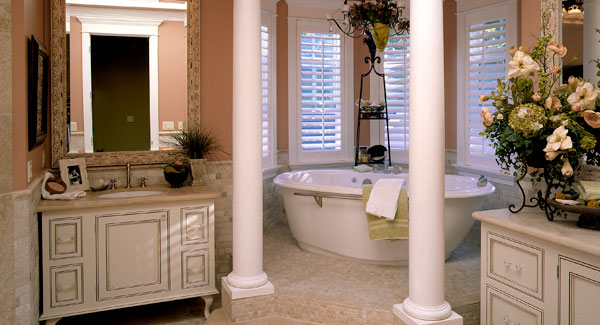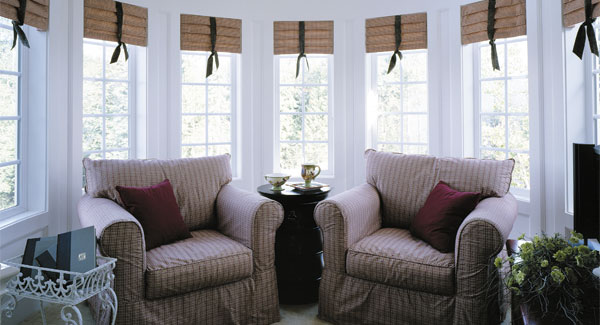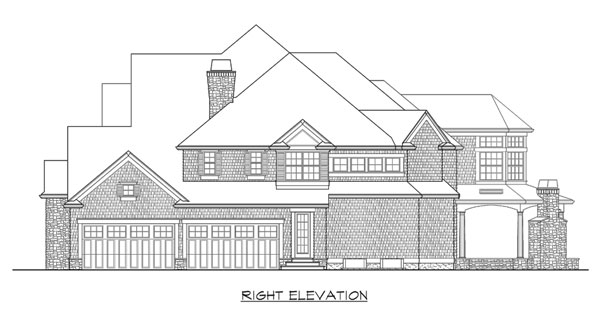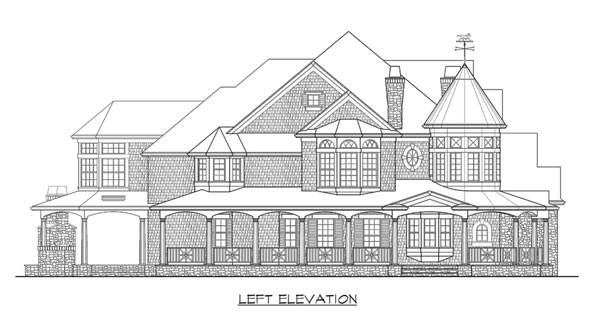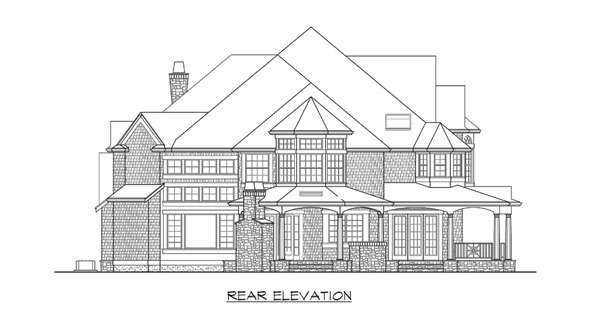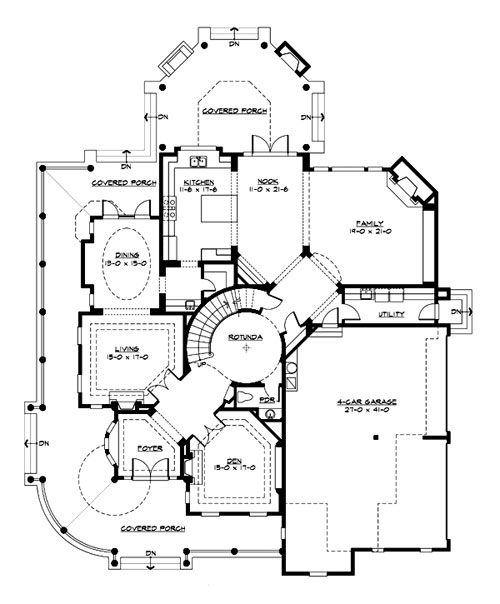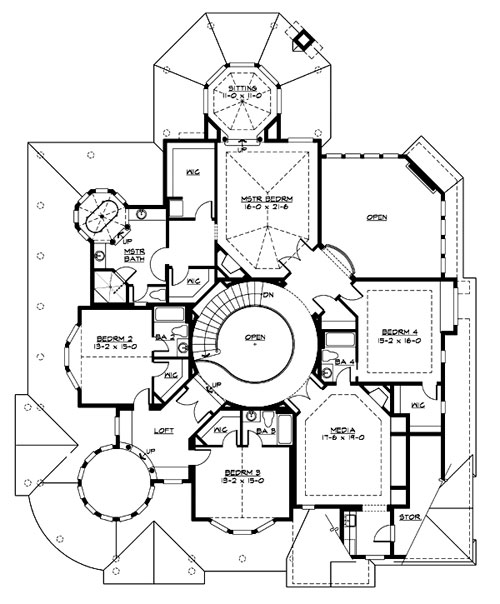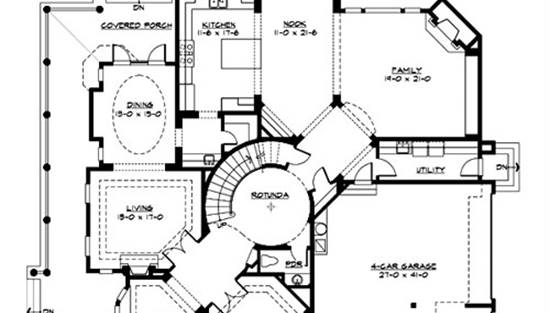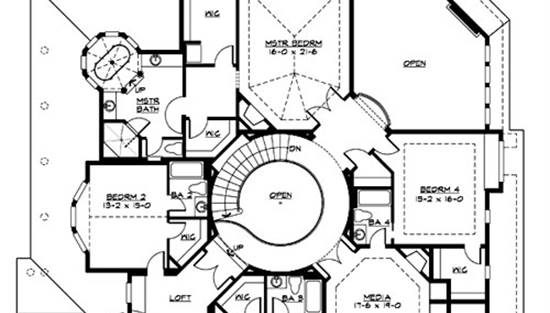- Plan Details
- |
- |
- Print Plan
- |
- Modify Plan
- |
- Reverse Plan
- |
- Cost-to-Build
- |
- View 3D
- |
- Advanced Search
About House Plan 3230:
The ultimate Victorian farm house, the Astoria perfectly expresses a luxurious, yet casual lifestyle. The sculptural facade and expansive verandas create an image of comfort and warm welcome.
A dramatic 80-foot view axis though the rotunda to the great room fireplace greets you on entry. The convenient circular floor plan provides easy access to the den and formal living room, while connecting the kitchen and formal dining via the butlery. The covered outdoor dining and BBQ porch connect the family living areas to the outdoors.
The rotundas circular stair leads to the spacious master suite retreat. A guest suite, two childrens suites sharing the turreted play loft, and a large media room with popcorn kitchen complete the upper floor.
The Astorias traditional beauty highlights a popular floor plan designed for flexible family living, winning Best of Show honors at the 2003 Seattle Street of Dreams and a 2004 Best of American Living (BALA) award.
A dramatic 80-foot view axis though the rotunda to the great room fireplace greets you on entry. The convenient circular floor plan provides easy access to the den and formal living room, while connecting the kitchen and formal dining via the butlery. The covered outdoor dining and BBQ porch connect the family living areas to the outdoors.
The rotundas circular stair leads to the spacious master suite retreat. A guest suite, two childrens suites sharing the turreted play loft, and a large media room with popcorn kitchen complete the upper floor.
The Astorias traditional beauty highlights a popular floor plan designed for flexible family living, winning Best of Show honors at the 2003 Seattle Street of Dreams and a 2004 Best of American Living (BALA) award.
Plan Details
Key Features
Attached
Bonus Room
Butler's Pantry
Covered Front Porch
Covered Rear Porch
Crawlspace
Dining Room
Double Vanity Sink
Family Room
Fireplace
Formal LR
Foyer
Front Porch
His and Hers Primary Closets
Kitchen Island
Laundry 1st Fl
Library/Media Rm
Loft / Balcony
Primary Bdrm Upstairs
Nook / Breakfast Area
Open Floor Plan
Rear Porch
Separate Tub and Shower
Side-entry
Sitting Area
Vaulted Ceilings
Walk-in Closet
Walk-in Pantry
Wraparound Porch
Build Beautiful With Our Trusted Brands
Our Guarantees
- Only the highest quality plans
- Int’l Residential Code Compliant
- Full structural details on all plans
- Best plan price guarantee
- Free modification Estimates
- Builder-ready construction drawings
- Expert advice from leading designers
- PDFs NOW!™ plans in minutes
- 100% satisfaction guarantee
- Free Home Building Organizer

