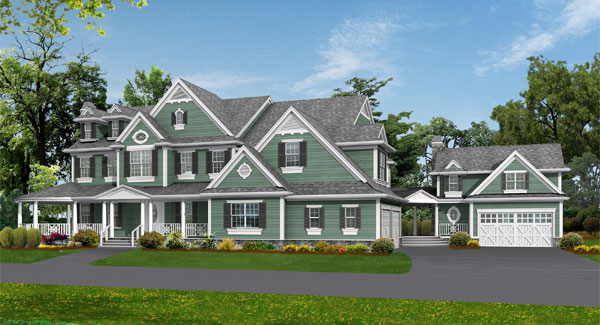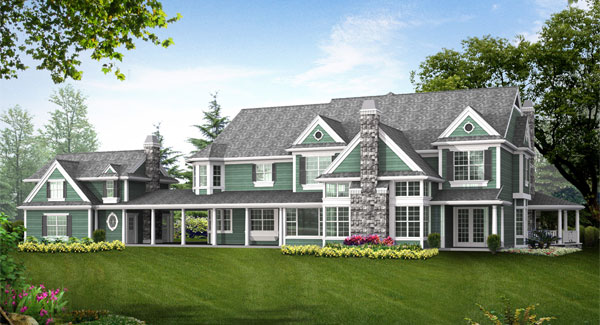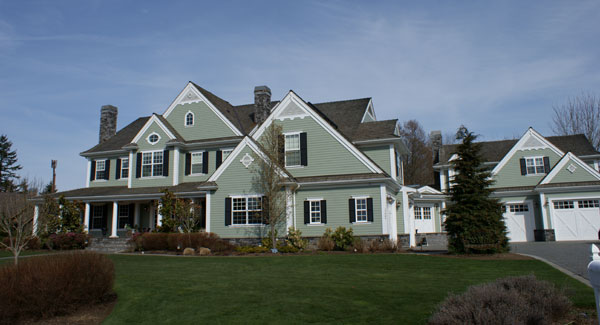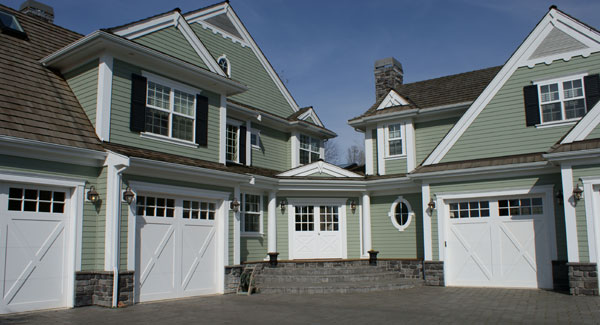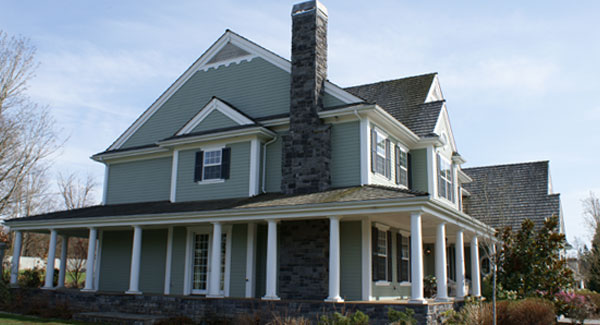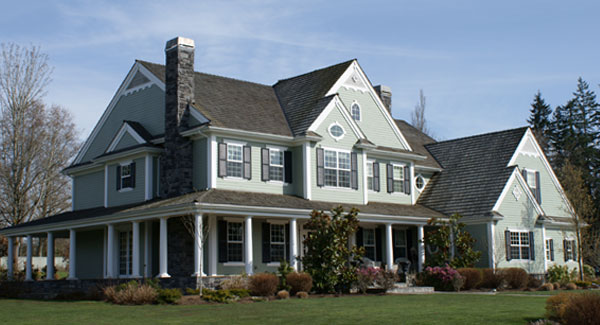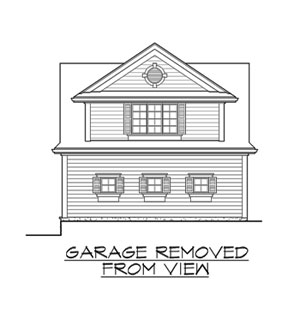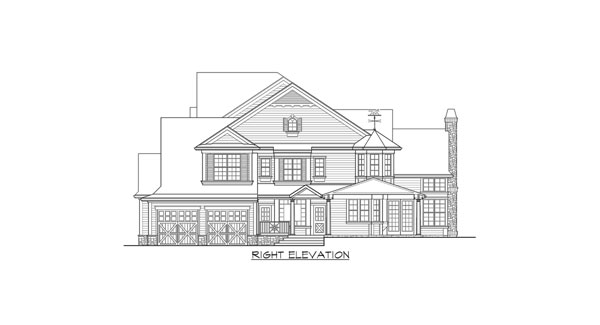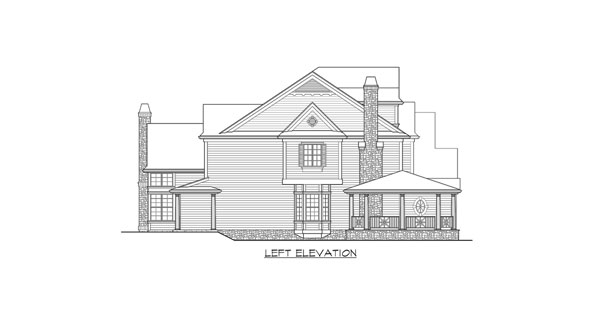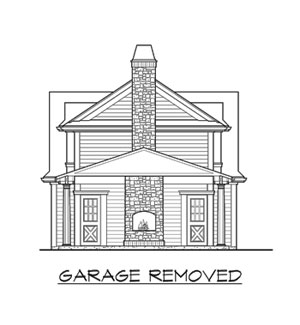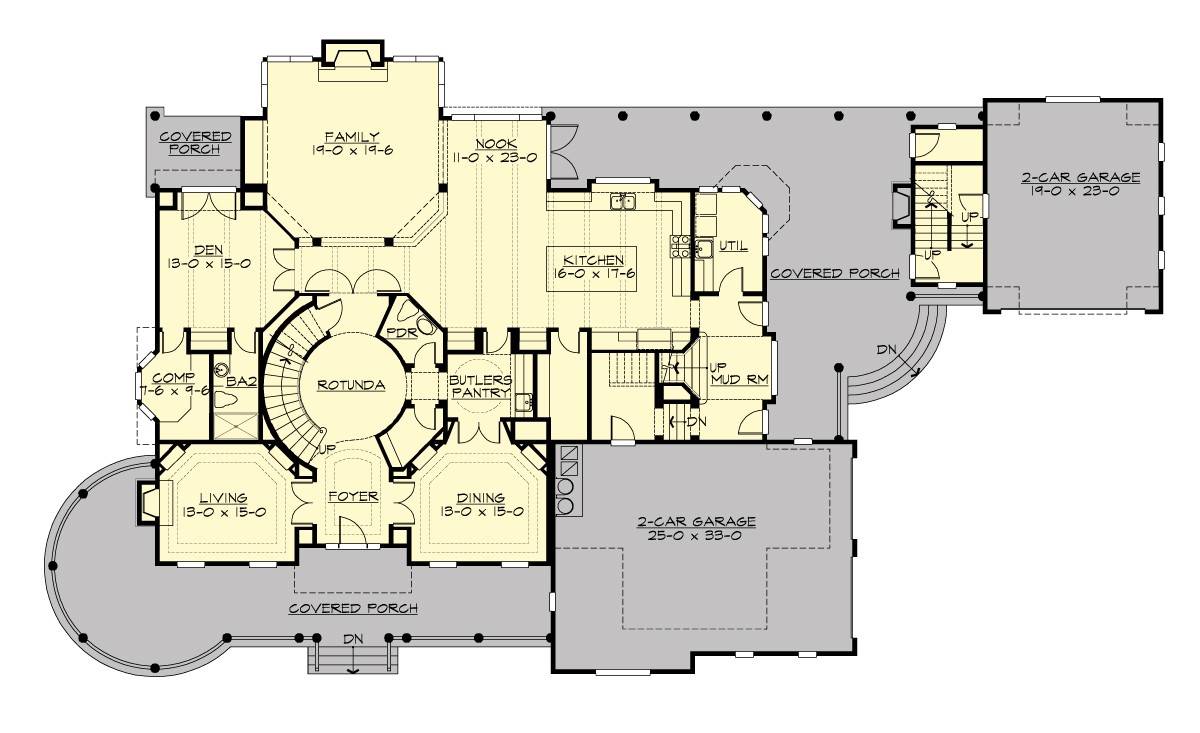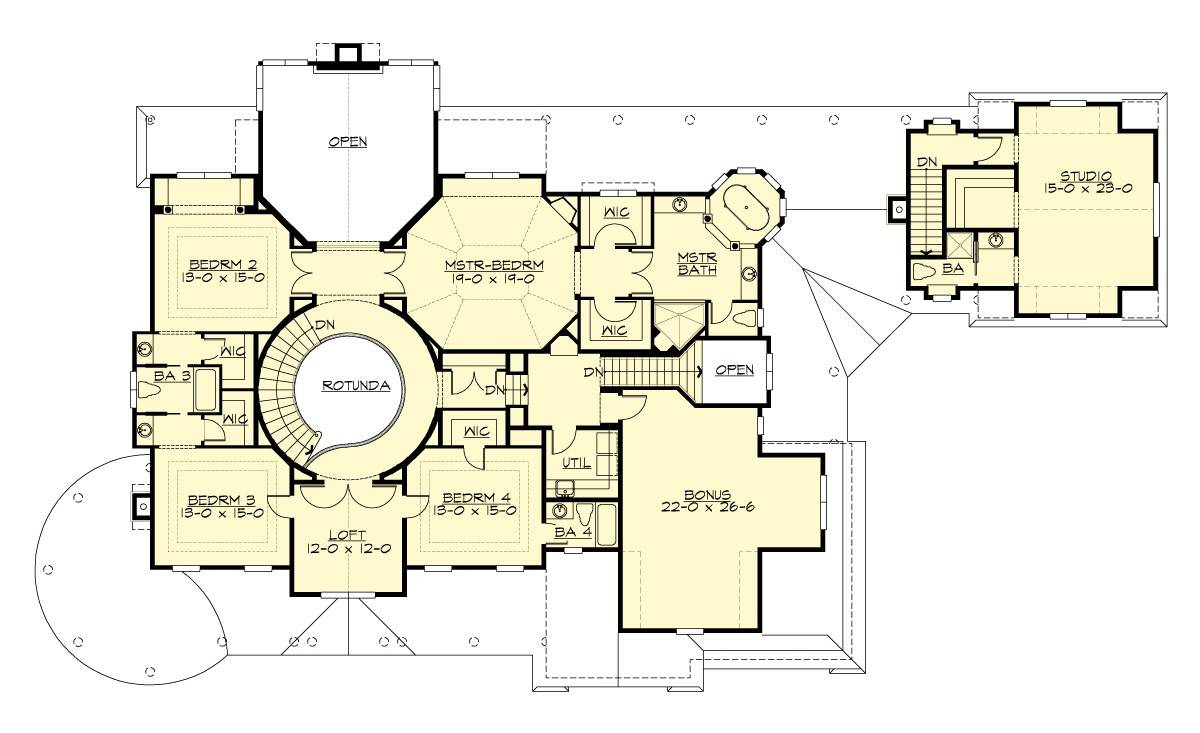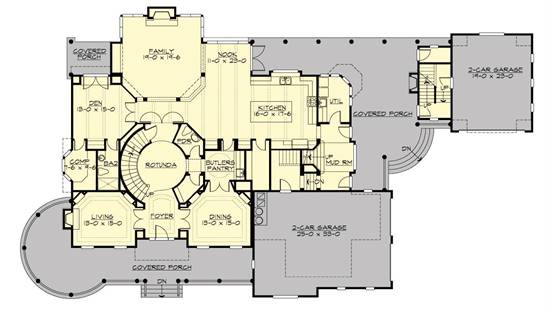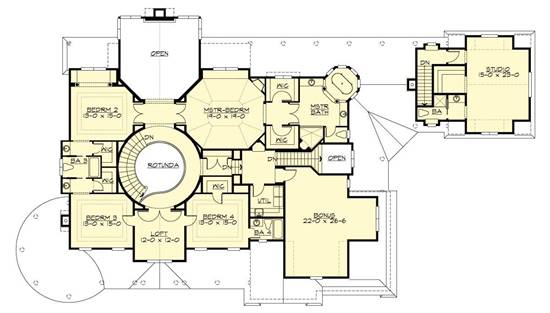- Plan Details
- |
- |
- Print Plan
- |
- Modify Plan
- |
- Reverse Plan
- |
- Cost-to-Build
- |
- View 3D
- |
- Advanced Search
About House Plan 3231:
A complimentary pair of structures linked by expansive porches, the Windermere offers a grand estate lifestyle with the flexibility to accommodate large or multigenerational families in luxurious surroundings. The gracefully rounded front porch welcomes visitors into the formal foyer, with living and dining rooms on each side. A powerful axis leads through the dramatic central stair rotunda into the double-height family room. A gigantic gourmet island kitchen and nook complete the large informal living space, along with generous service spaces including a powder room, walk-in coat closet, butlery, walk-in pantry, laundry, and mud room leading to the enormous covered BBQ porch with fireplace. A large den with computer nook, private deck and bathroom doubles as a main floor bedroom suite. Upstairs, the foursquare layout includes a huge vaulted master suite with his-and-hers walk-in closets and a decadent master bath with platform soaking tub, three large secondary bedrooms sharing two large baths and a play loft, a laundry room, an enormous bonus room, and a back stair to the mud room area. An oversize 2-car garage with extra storage depth is attached to the main residence, while the semi-detached 2-car garage includes a second-story studio with bath that works as a home business office, mother-in-law apartment, guest suite, caregiver suite or rental.
Plan Details
Key Features
Attached
Bonus Room
Butler's Pantry
Covered Front Porch
Covered Rear Porch
Crawlspace
Detached
Dining Room
Double Vanity Sink
Family Room
Fireplace
Formal LR
Foyer
Front Porch
His and Hers Primary Closets
Home Office
In-law Suite
Kitchen Island
Laundry 1st Fl
Laundry 2nd Fl
Library/Media Rm
Loft / Balcony
Primary Bdrm Upstairs
Mud Room
Nook / Breakfast Area
Rear Porch
Separate Tub and Shower
Side-entry
Suited for view lot
Vaulted Ceilings
Walk-in Closet
Walk-in Pantry
Build Beautiful With Our Trusted Brands
Our Guarantees
- Only the highest quality plans
- Int’l Residential Code Compliant
- Full structural details on all plans
- Best plan price guarantee
- Free modification Estimates
- Builder-ready construction drawings
- Expert advice from leading designers
- PDFs NOW!™ plans in minutes
- 100% satisfaction guarantee
- Free Home Building Organizer
.png)
.png)
