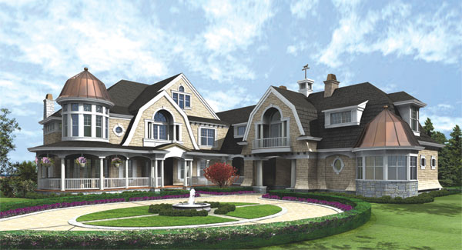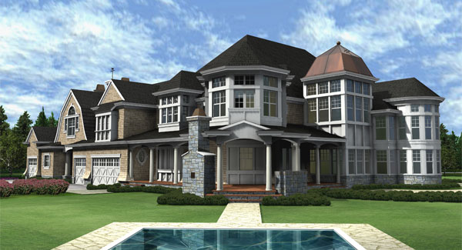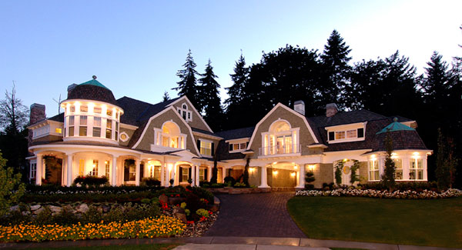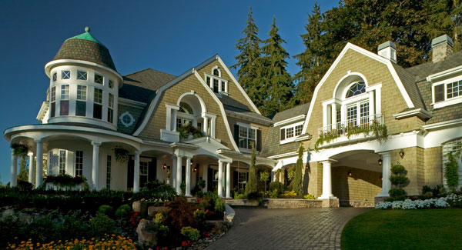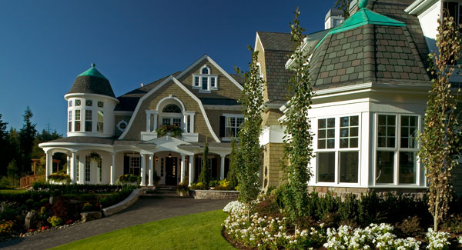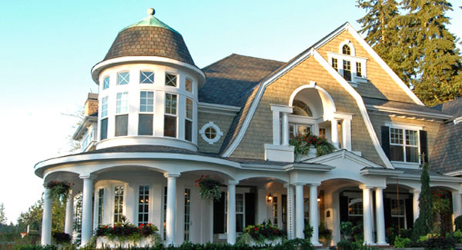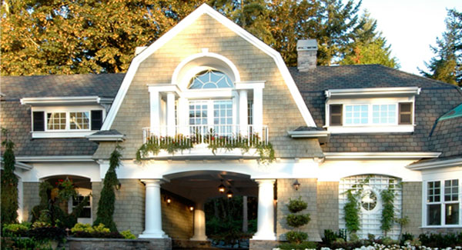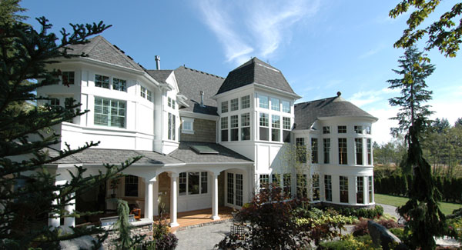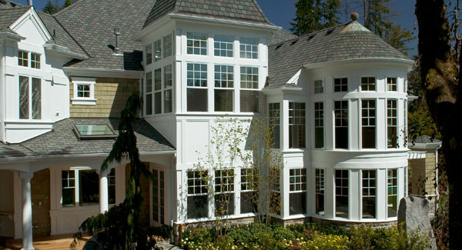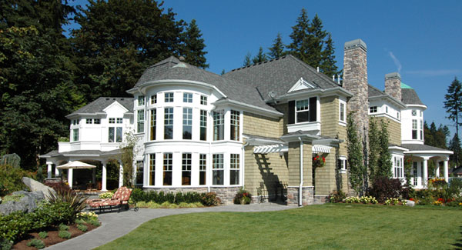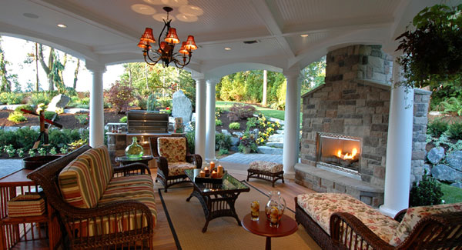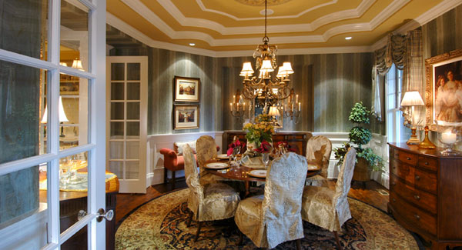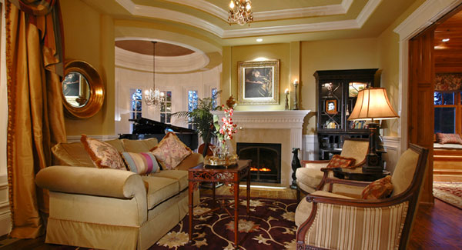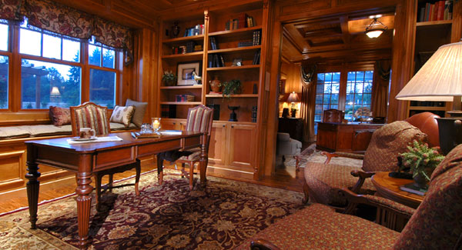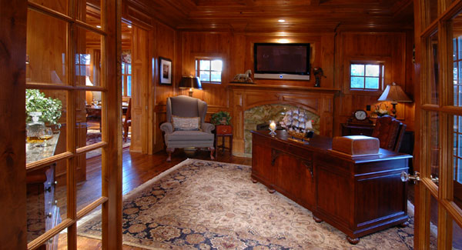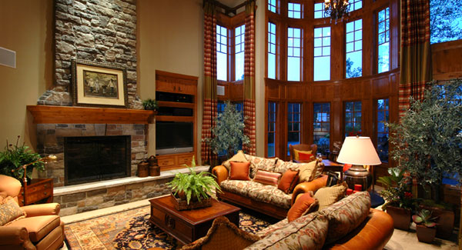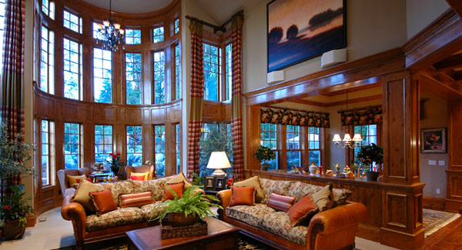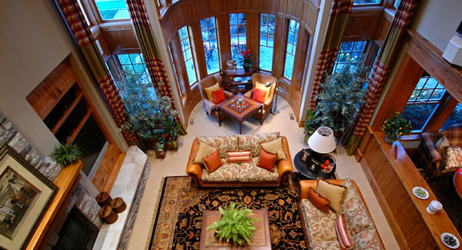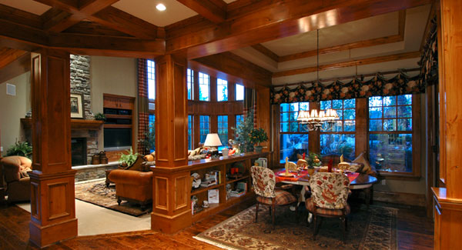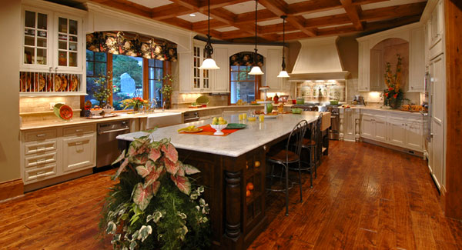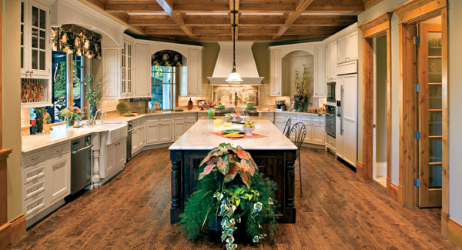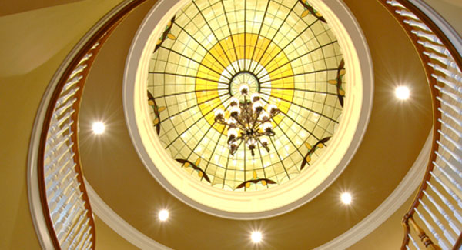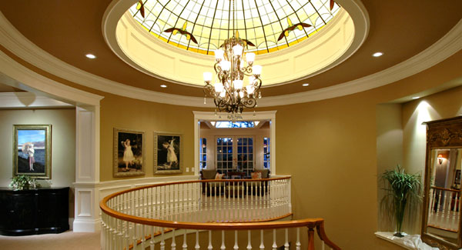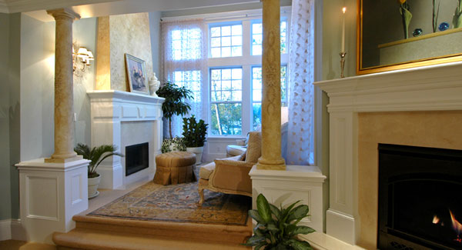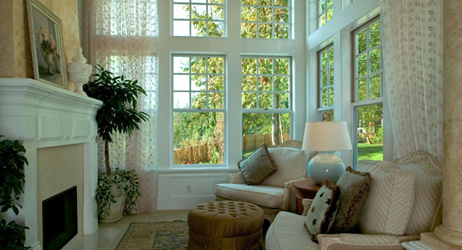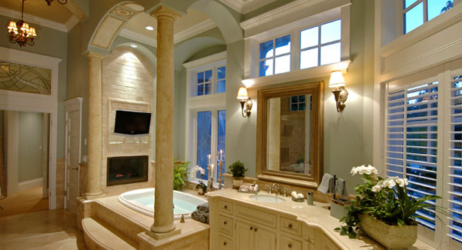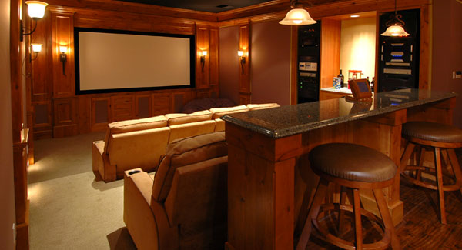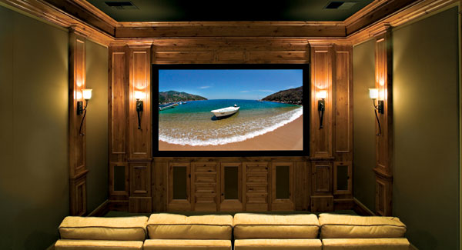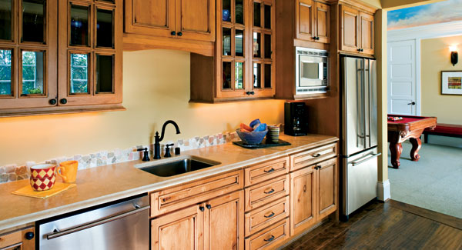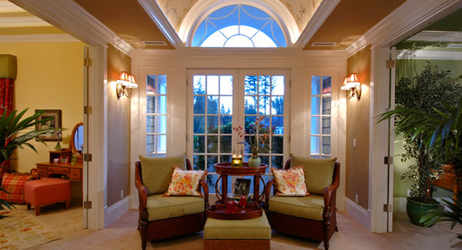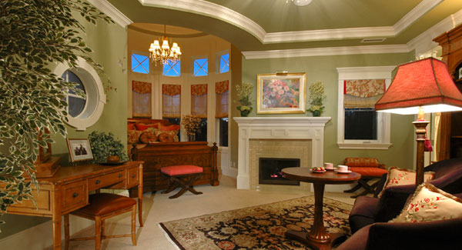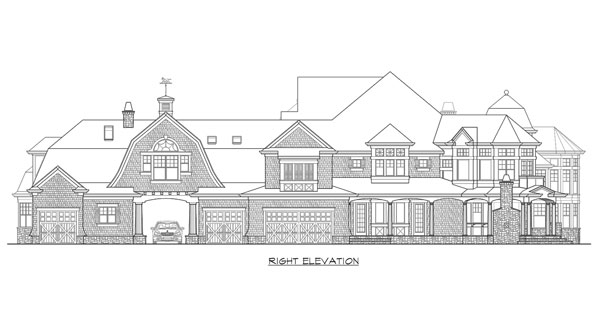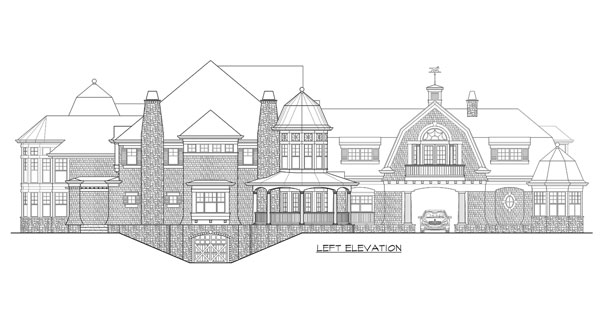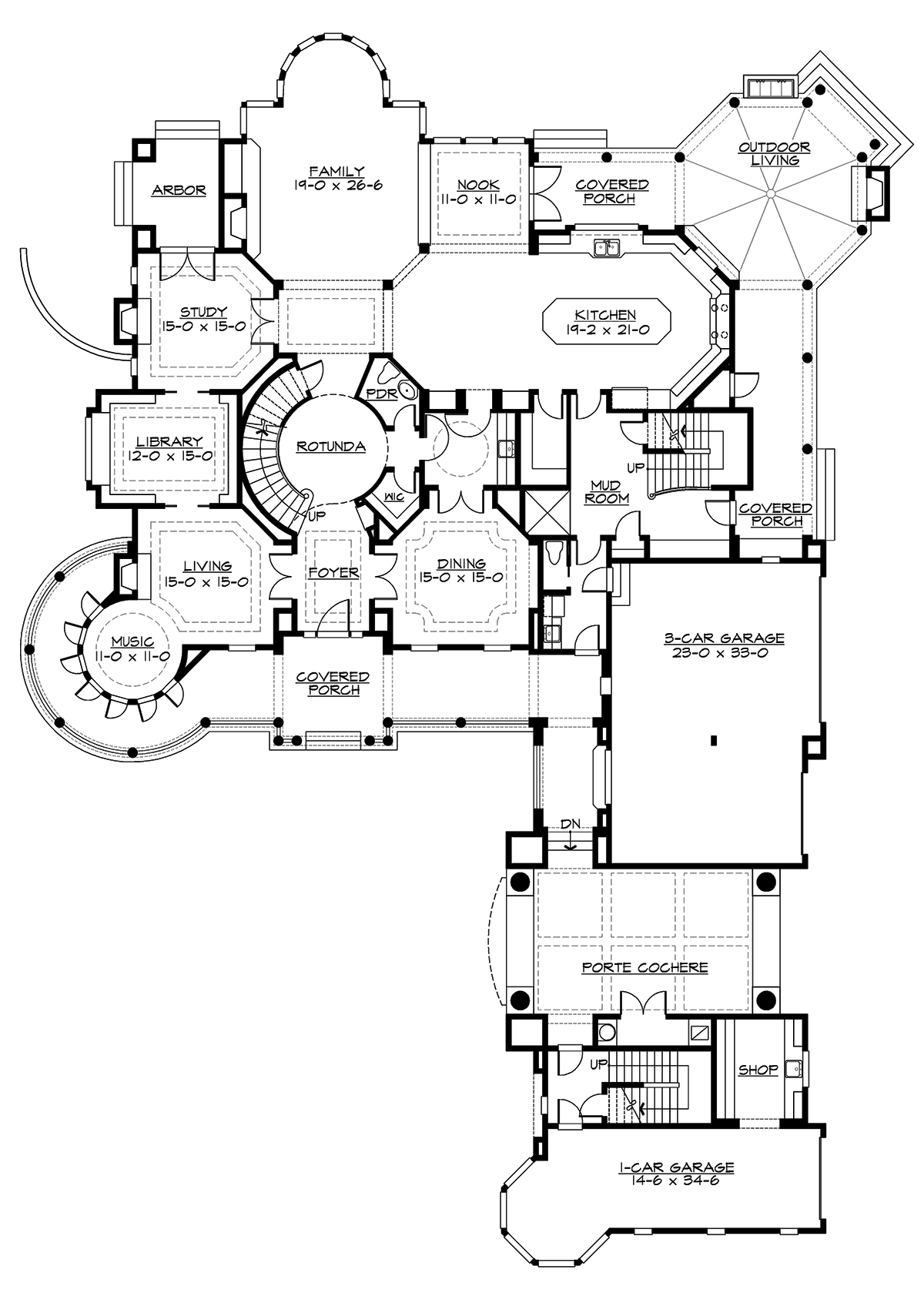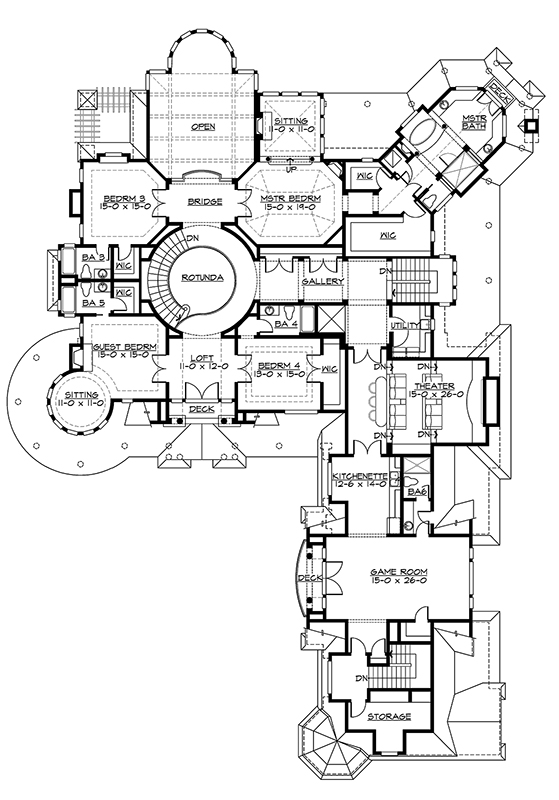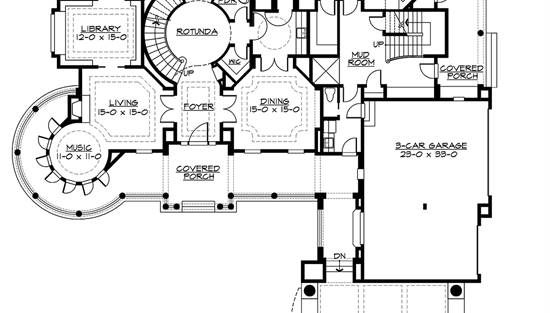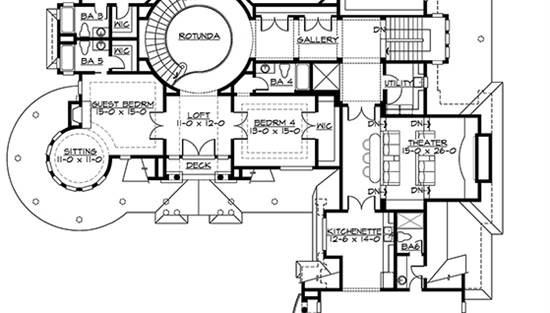- Plan Details
- |
- |
- Print Plan
- |
- Modify Plan
- |
- Reverse Plan
- |
- Cost-to-Build
- |
- View 3D
- |
- Advanced Search
About House Plan 3235:
Embodying the essence of seaboard charm, the Chathams shingle-style gables, gambrels, columns, turrets, balconies and verandas entice visitors to approach. Visitors are immediately drawn from the traditional foyer into the spectacular grand circular rotunda with it domed stained-glass ceiling and compass rose floor. The two-story great room beyond, with its curved bay window, anchors the expansive family living area. Formal living and dining rooms provide for grand entertaining, while the intimate library and study allow for quiet activities. Service spaces including a butlery, mud room with elevator, and back stair enhance the homes functionality. The master suite is a magnificent private retreat, while the childrens suites are highlighted by playful and unique spaces. A home theater, game room, laundry and crafts room round out the upper floor. A companion garage and guest house is also available, the Chatham Cottage. Excellence in traditional exterior design combined with outstanding modern lifestyle planning won the Chatham Best of Show honors at the 2005 Seattle Street of Dreams and a 2006 Best of American Living award.
Plan Details
Key Features
Attached
Bonus Room
Butler's Pantry
Covered Front Porch
Covered Rear Porch
Crawlspace
Deck
Dining Room
Double Vanity Sink
Family Room
Fireplace
Formal LR
Foyer
Front Porch
Guest Suite
His and Hers Primary Closets
Home Office
Kitchen Island
Laundry 2nd Fl
Library/Media Rm
Loft / Balcony
Primary Bdrm Upstairs
Mud Room
Nook / Breakfast Area
Rear Porch
Separate Tub and Shower
Side-entry
Sitting Area
Split Bedrooms
Storage Space
Suited for view lot
Vaulted Ceilings
Walk-in Closet
Walk-in Pantry
Workshop
Wraparound Porch
Build Beautiful With Our Trusted Brands
Our Guarantees
- Only the highest quality plans
- Int’l Residential Code Compliant
- Full structural details on all plans
- Best plan price guarantee
- Free modification Estimates
- Builder-ready construction drawings
- Expert advice from leading designers
- PDFs NOW!™ plans in minutes
- 100% satisfaction guarantee
- Free Home Building Organizer
.png)
.png)

