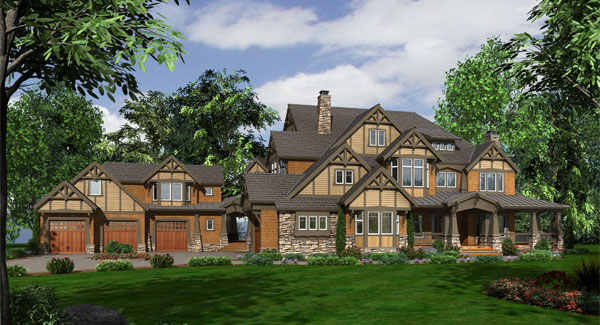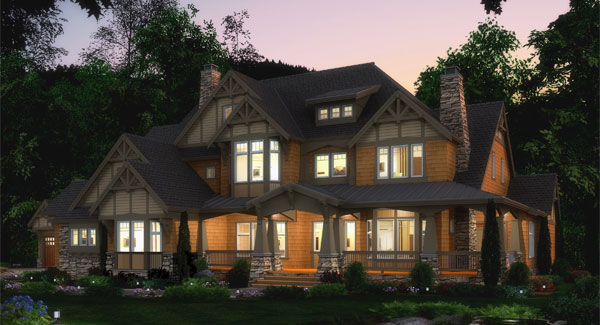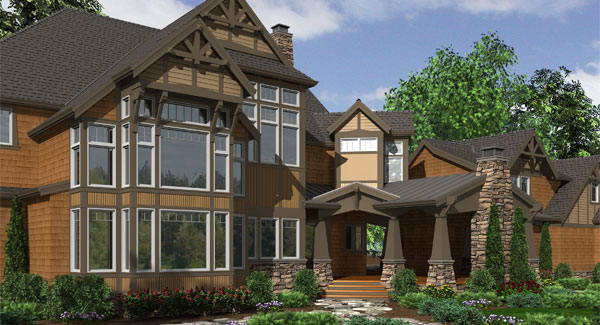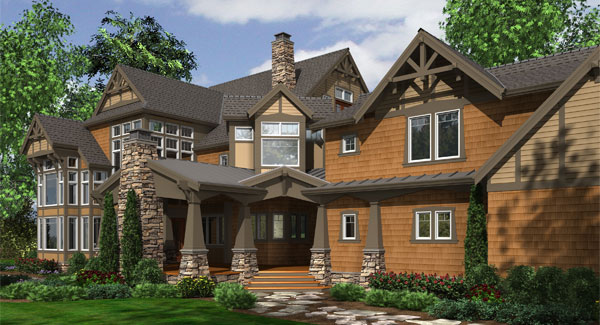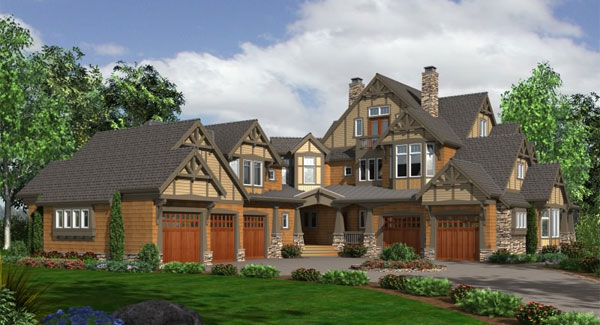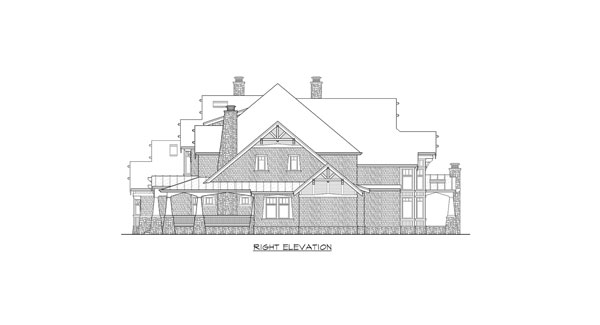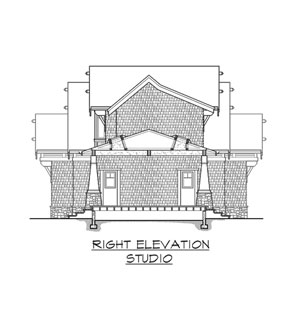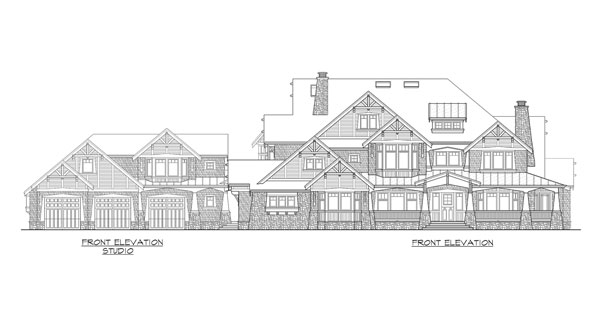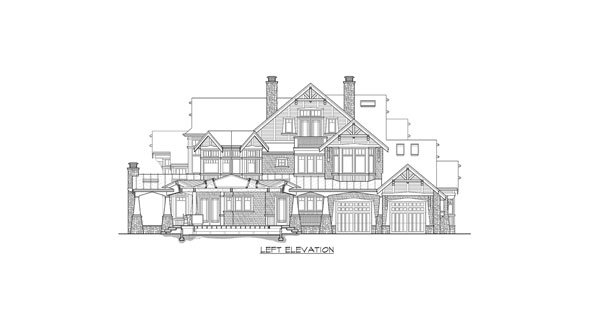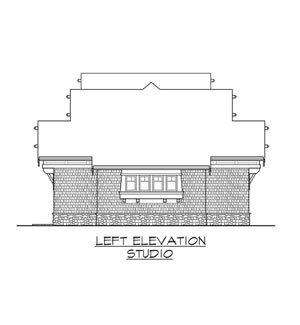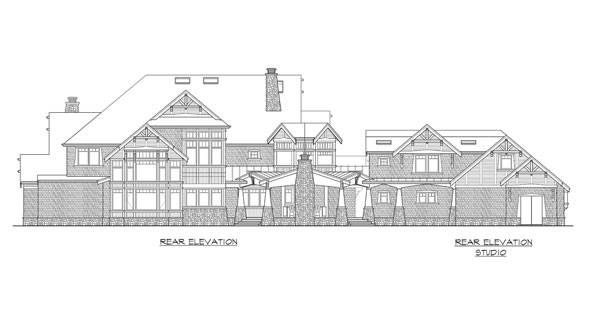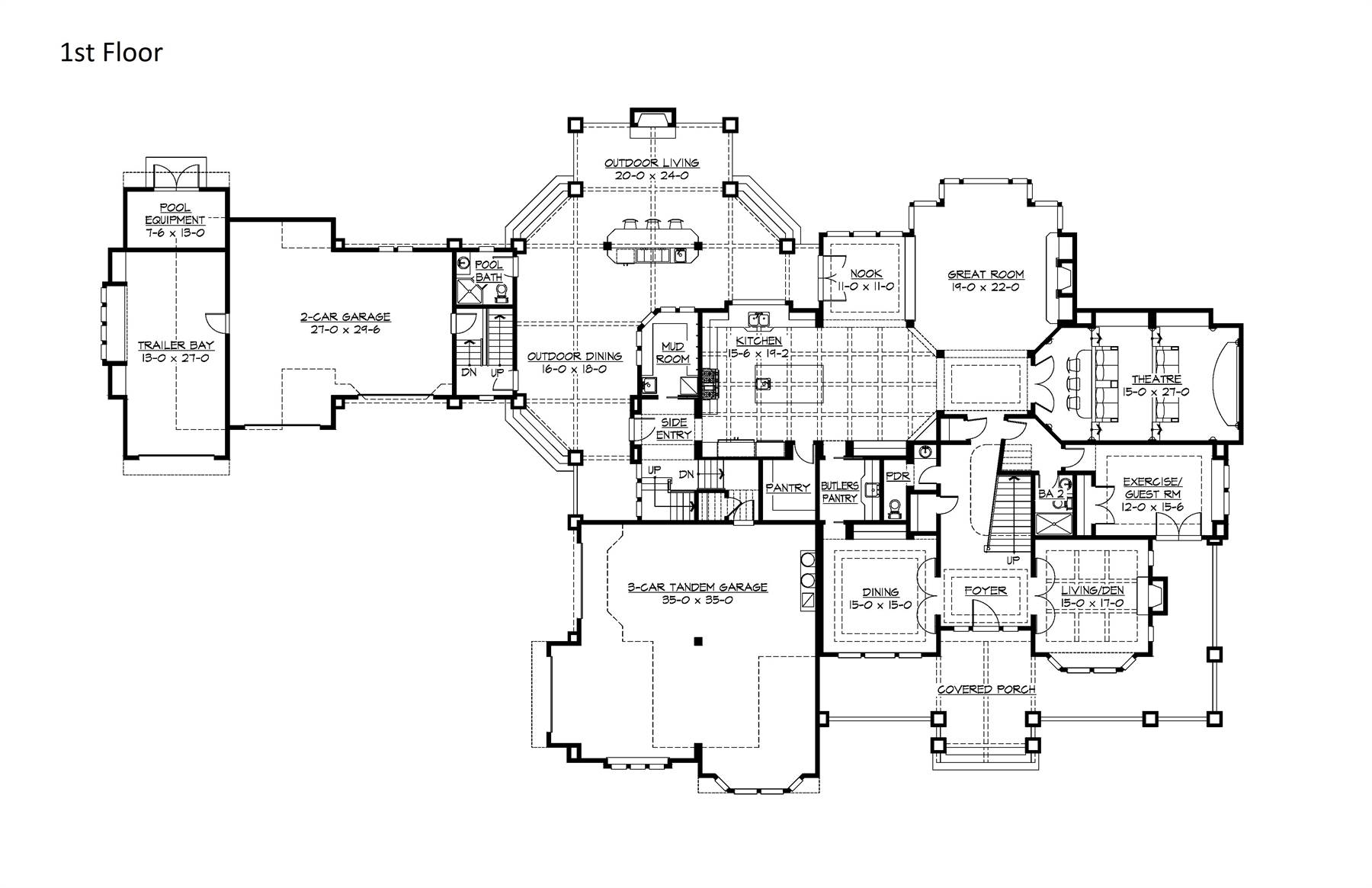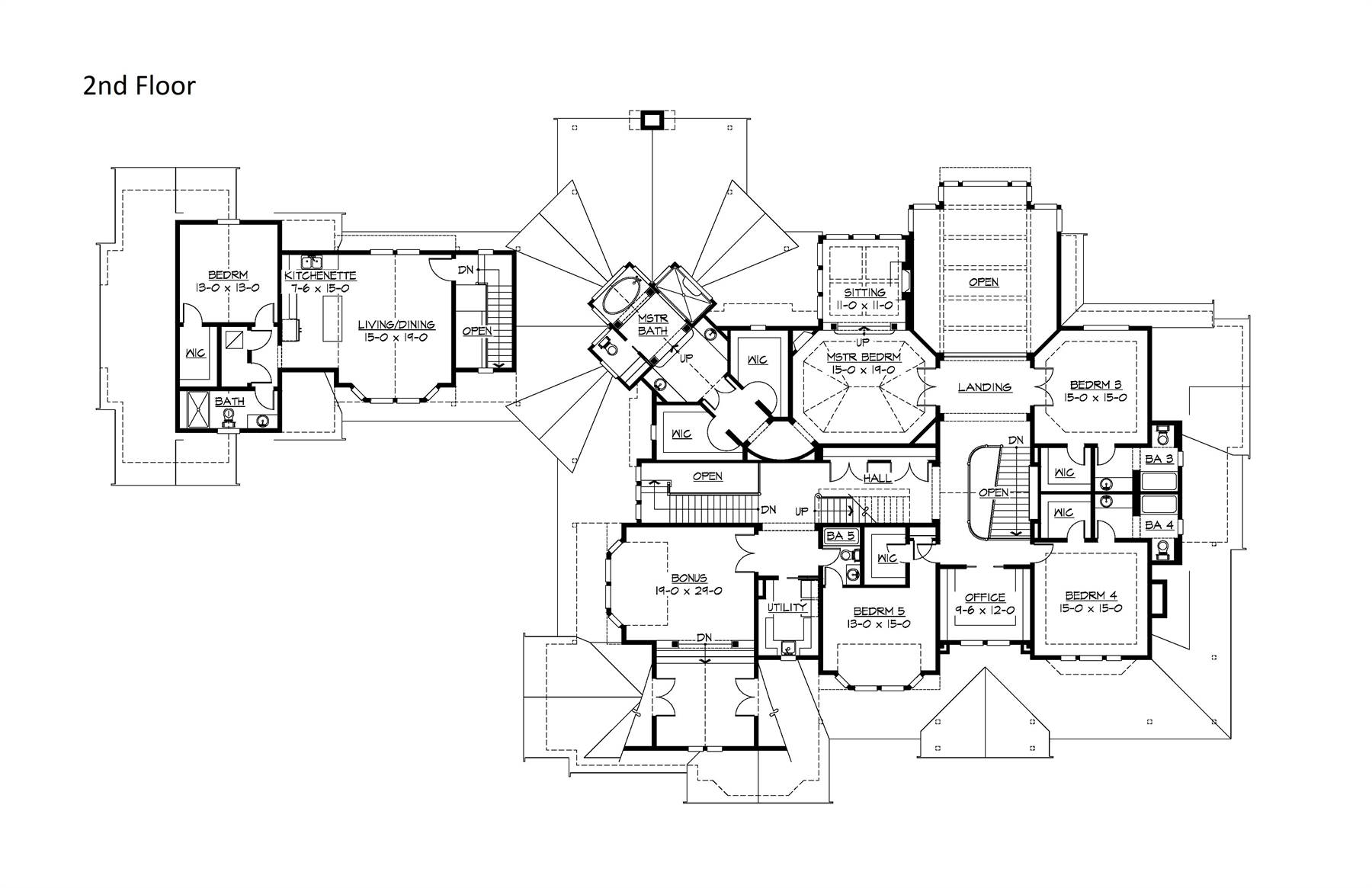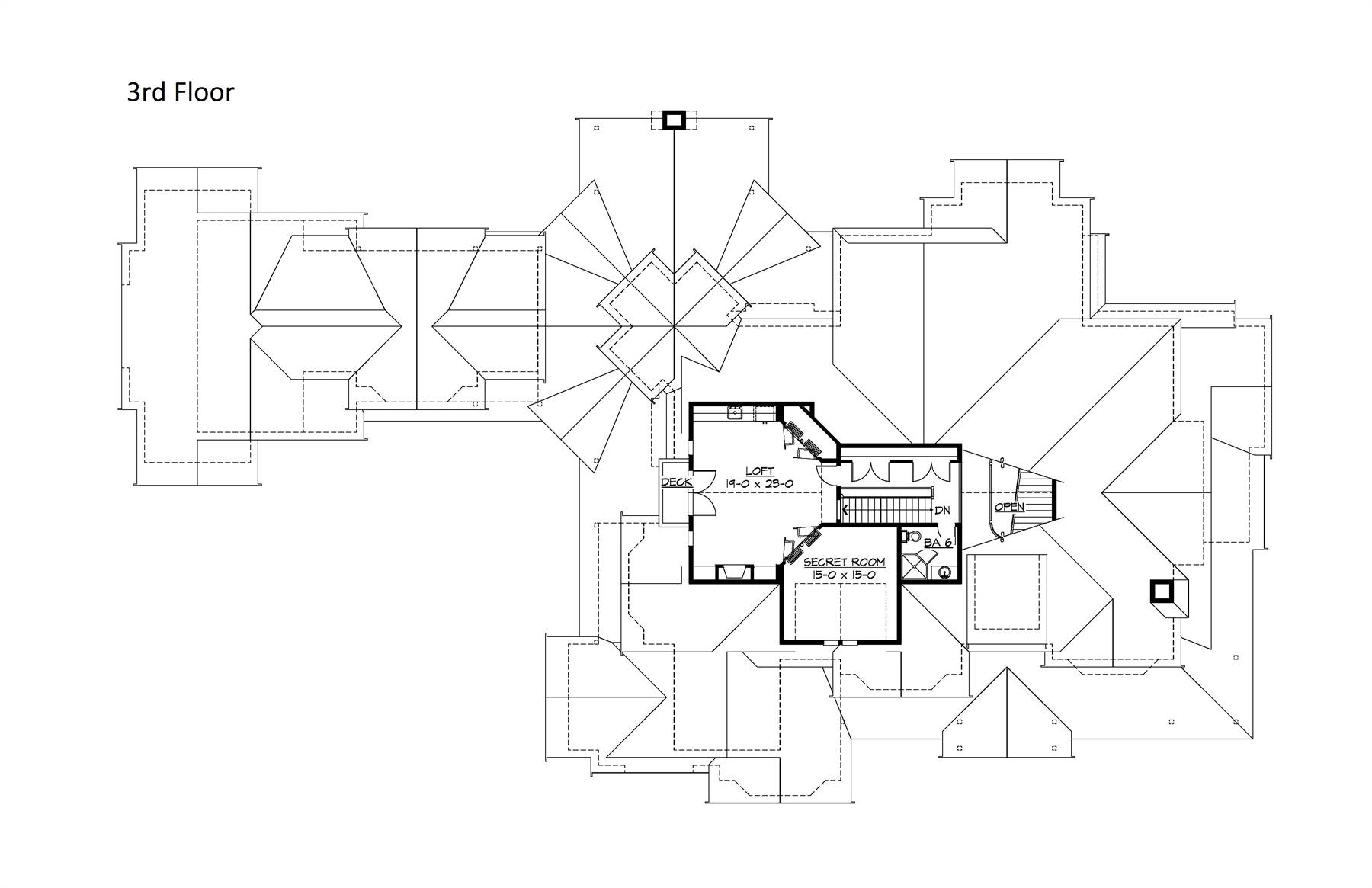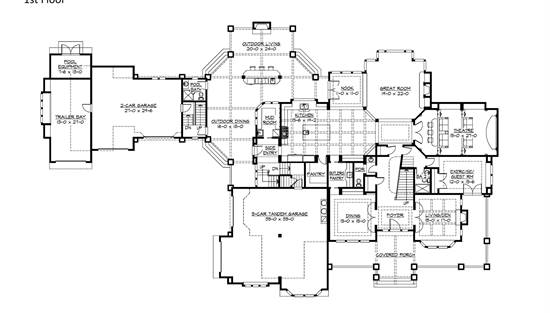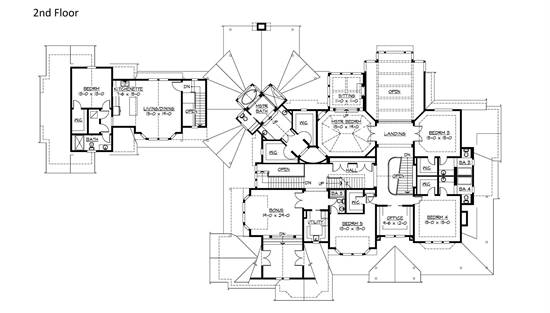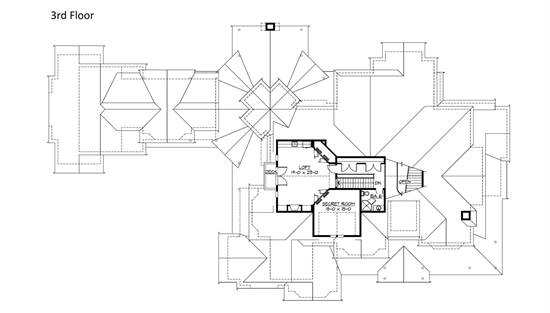- Plan Details
- |
- |
- Print Plan
- |
- Modify Plan
- |
- Reverse Plan
- |
- Cost-to-Build
- |
- View 3D
- |
- Advanced Search
About House Plan 3237:
The Paradise Lodge is a spectacular luxury residence designed with powerful accents of Craftsman, Lodge, Country and Tudor styles. Arriving at the welcoming front porch, visitors enter the grand foyer with its majestic flared central stairway, with the grand, 2-story great room visible beyond. The formal living and dining room with butlers pantry are accessed via the foyer. The great room anchors an expansive family living area, including a sprawling island kitchen, intimate nook, a stepped-floor theatre perfect for true media enthusiasts and a private guest or exercise suite. A mud entry, pantry and 5-car attached garage complete the main floor. The second floor features three bedroom suites, a private office, a deluxe laundry, a huge bonus room with step-down games area and a magnificent vaulted master suite with sitting room, his-and-hers walk-in closets and a decadent bathroom. The unique third floor has a dramatic overlook to the central stair hall, a vaulted loft or office with balcony, a full bath and a secret room designed to tweak the owners imagination. A huge covered recreation porch connects the main floor to the guesthouse, offering an island kitchen/bar, a living area with fireplace and dining area. The guesthouse includes a pool bath and pool equipment room, a 2-car garage plus boat trailer bay and a complete, vaulted one bedroom apartment on the second floor.
Plan Details
Key Features
Attached
Bonus Room
Breezeway
Butler's Pantry
Covered Front Porch
Covered Rear Porch
Crawlspace
Detached
Dining Room
Double Vanity Sink
Exercise Room
Family Room
Fireplace
Formal LR
Foyer
Front Porch
Guest Suite
His and Hers Primary Closets
Home Office
In-law Suite
Kitchen Island
Laundry 1st Fl
Library/Media Rm
Loft / Balcony
Primary Bdrm Upstairs
Mud Room
Nook / Breakfast Area
Peninsula / Eating Bar
Rear Porch
Separate Tub and Shower
Side-entry
Sitting Area
Split Bedrooms
Storage Space
Suited for view lot
Vaulted Ceilings
Walk-in Closet
Walk-in Pantry
Workshop
Wraparound Porch
Build Beautiful With Our Trusted Brands
Our Guarantees
- Only the highest quality plans
- Int’l Residential Code Compliant
- Full structural details on all plans
- Best plan price guarantee
- Free modification Estimates
- Builder-ready construction drawings
- Expert advice from leading designers
- PDFs NOW!™ plans in minutes
- 100% satisfaction guarantee
- Free Home Building Organizer
