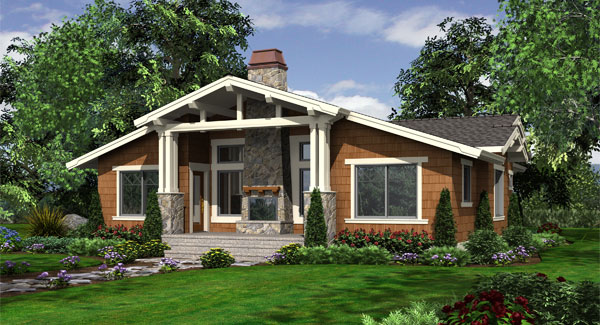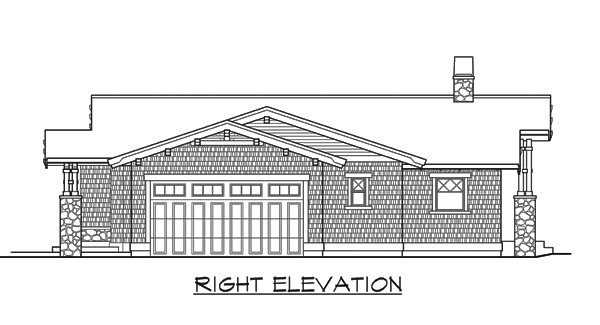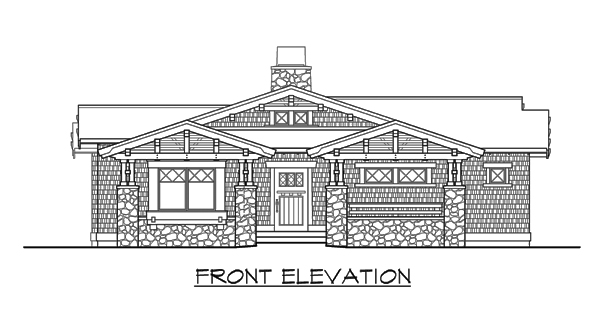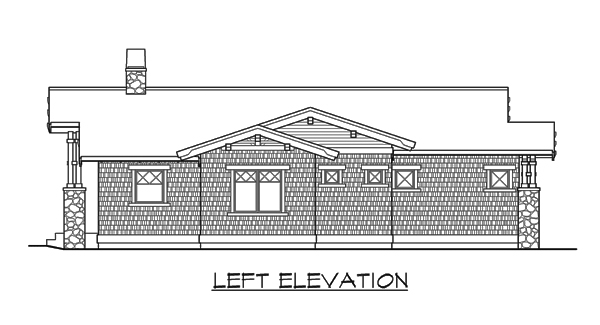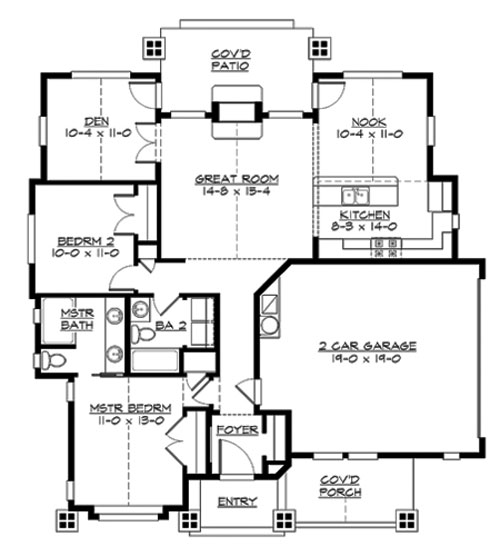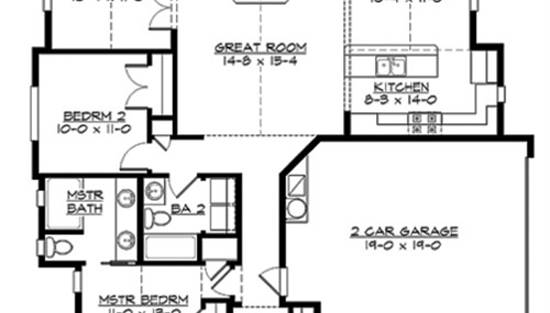- Plan Details
- |
- |
- Print Plan
- |
- Modify Plan
- |
- Reverse Plan
- |
- Cost-to-Build
- |
- View 3D
- |
- Advanced Search
About House Plan 3238:
Designed to fit modern lifestyles while creatively integrating elegant arts-and-crafts details, the Fieldstone packs tremendous curb appeal and four-sided architecture into a compact footprint. The delightful facade is graced with sturdy four-piece columns atop rugged stone bases, robust beam brackets, and rustic shingle siding with inventively detailed, contrasting trim. The symmetrical entry opens to a strong internal axis that aligns through the vaulted great room and covered rear porch, linked by a dramatic see-thru fireplace. The kitchen and vaulted nook combine with the great room to create a spacious yet intimate family living area, with a vaulted den or third bedroom opposite. The vaulted master suite is located forward, with a second bedroom and bath/laundry in the center. The 2-car garage enhances the street elevation by locating its garage door on the side.
Plan Details
Key Features
Attached
Covered Front Porch
Covered Rear Porch
Crawlspace
Double Vanity Sink
Fireplace
Foyer
Front Porch
Great Room
Kitchen Island
Laundry 1st Fl
Library/Media Rm
Primary Bdrm Main Floor
Nook / Breakfast Area
Open Floor Plan
Rear Porch
Side-entry
Vaulted Ceilings
Build Beautiful With Our Trusted Brands
Our Guarantees
- Only the highest quality plans
- Int’l Residential Code Compliant
- Full structural details on all plans
- Best plan price guarantee
- Free modification Estimates
- Builder-ready construction drawings
- Expert advice from leading designers
- PDFs NOW!™ plans in minutes
- 100% satisfaction guarantee
- Free Home Building Organizer
.png)


