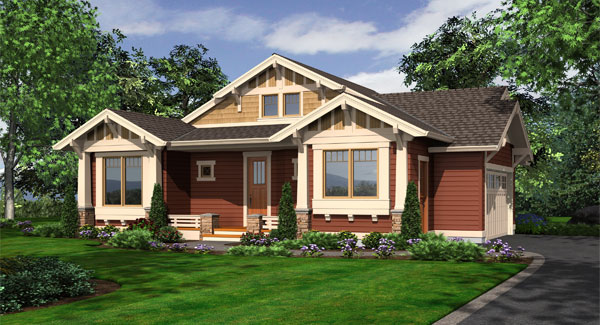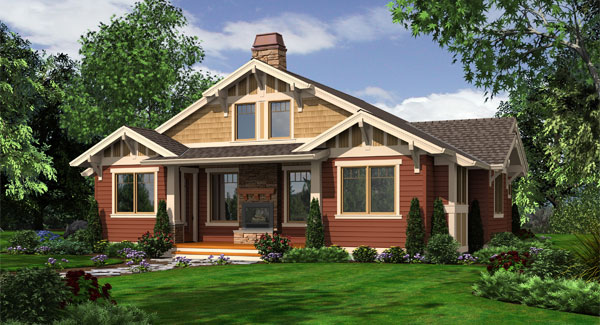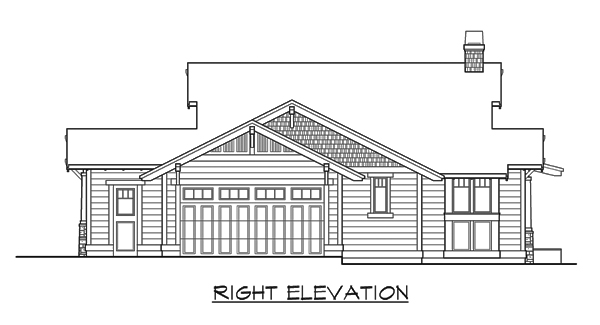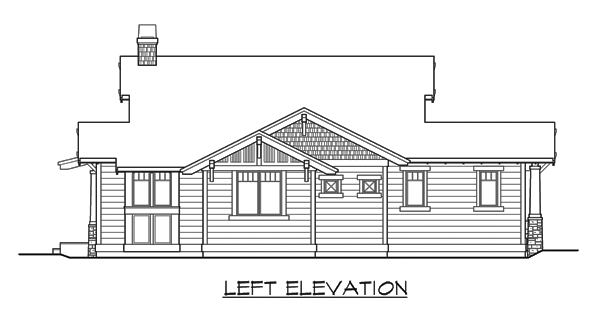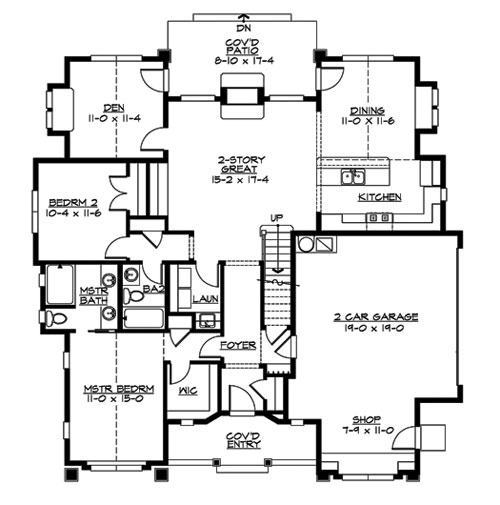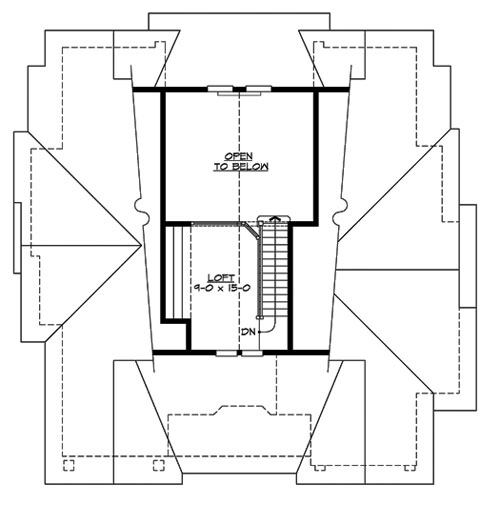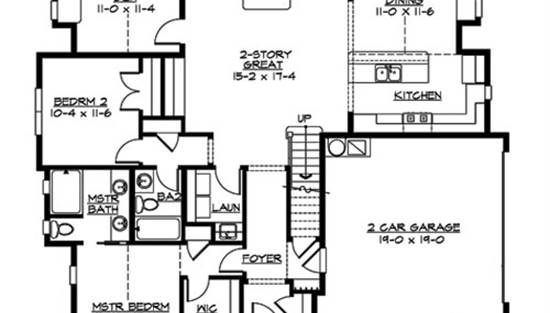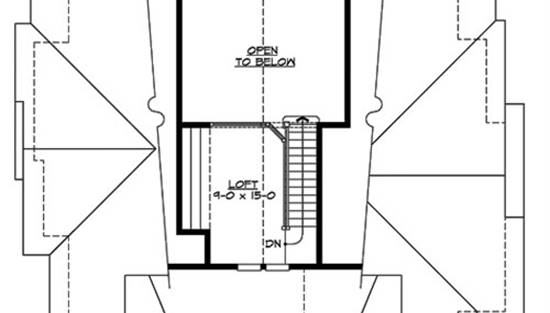- Plan Details
- |
- |
- Print Plan
- |
- Modify Plan
- |
- Reverse Plan
- |
- Cost-to-Build
- |
- View 3D
- |
- Advanced Search
About House Plan 3241:
With a graceful exterior that recalls the nostalgic charm and heritage details of an earlier era of classic craftsmanship, and a floor plan designed for todays lifestyles, the Leawood presents a new take on the traditional American bungalow. The front facade establishes a sense of classic symmetry, and the floor plan follows this theme with a strong central axis linking the front door through the 2-story great room and the see-thru fireplace to the covered rear porch. The open-plan kitchen and dining room are adjacent to the great room on one side of the plan, with the private den opposite. A bedroom/bathroom suite is located centrally, while the master suite gains maximum privacy from its foyer access location. A dramatic loft is tucked under the central gable, open to the great room below.
Plan Details
Key Features
Attached
Covered Front Porch
Covered Rear Porch
Crawlspace
Double Vanity Sink
Fireplace
Foyer
Front Porch
Great Room
Kitchen Island
Laundry 1st Fl
Loft / Balcony
Primary Bdrm Main Floor
Nook / Breakfast Area
Open Floor Plan
Rear Porch
Side-entry
Split Bedrooms
Storage Space
Vaulted Ceilings
Walk-in Closet
Workshop
Build Beautiful With Our Trusted Brands
Our Guarantees
- Only the highest quality plans
- Int’l Residential Code Compliant
- Full structural details on all plans
- Best plan price guarantee
- Free modification Estimates
- Builder-ready construction drawings
- Expert advice from leading designers
- PDFs NOW!™ plans in minutes
- 100% satisfaction guarantee
- Free Home Building Organizer
.png)
.png)
