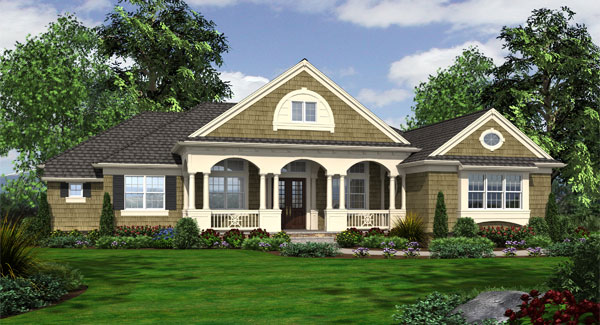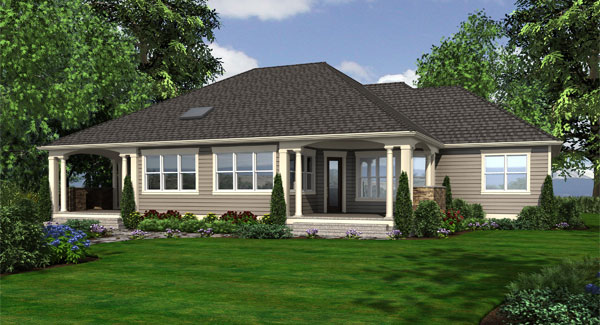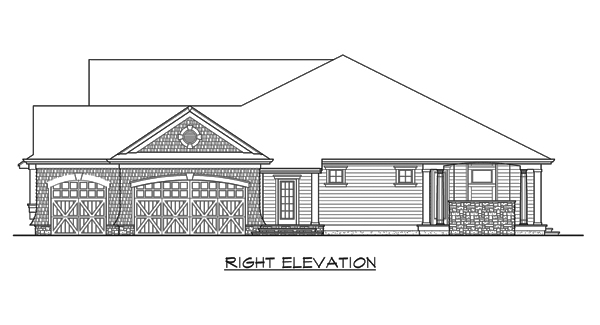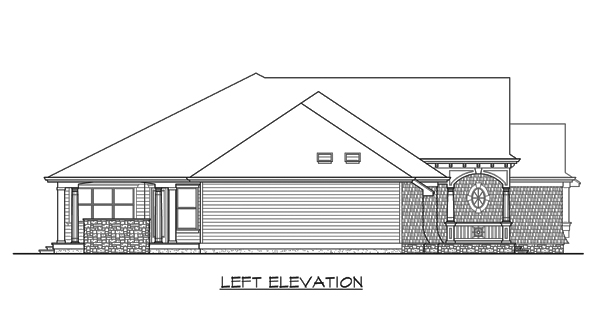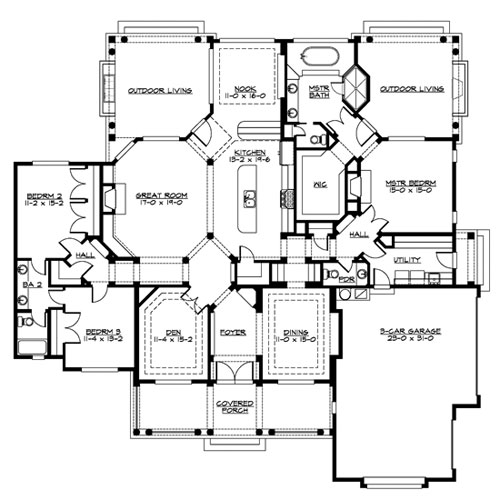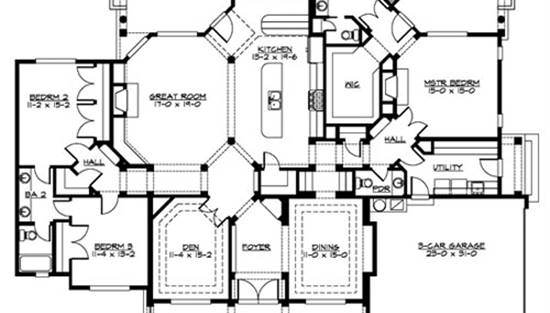- Plan Details
- |
- |
- Print Plan
- |
- Modify Plan
- |
- Reverse Plan
- |
- Cost-to-Build
- |
- View 3D
- |
- Advanced Search
About House Plan 3248:
A stately residence designed with traditional and craftsman accents, the Pacificgrove combines an elegant facade with disciplined planning to create a serene and luxurious family home. The symmetrical front porch draws visitors into the columned and beamed foyer, lined with art and painting niches, adjacent to the formal dining room with its tray ceiling and butlery. A diamond-shaped, columned vestibule accesses the work-at-home den, along with a private hall to two secondary bedrooms plus Jack-and-Jill bath. The center of the house is the spacious great room, enormous island kitchen and breakfast nook, opening onto the large covered BBQ porch. Another private hall leads to the laundry/mud room and 3-car garage, and finally, the crown jewel of the home a master suite of unparalleled elegance, with a fireplace, a huge walk-in closet, deluxe five-fixture bathroom, and private covered patio with outdoor fireplace. The Pacificgrove is a truly special residence, crafted to provide timeless elegance and satisfaction for its owners.
Plan Details
Key Features
Attached
Butler's Pantry
Covered Front Porch
Covered Rear Porch
Crawlspace
Dining Room
Double Vanity Sink
Fireplace
Foyer
Front Porch
Great Room
Kitchen Island
Laundry 1st Fl
Library/Media Rm
Primary Bdrm Main Floor
Mud Room
Nook / Breakfast Area
Open Floor Plan
Peninsula / Eating Bar
Rear Porch
Separate Tub and Shower
Side-entry
Split Bedrooms
Walk-in Closet
Walk-in Pantry
Build Beautiful With Our Trusted Brands
Our Guarantees
- Only the highest quality plans
- Int’l Residential Code Compliant
- Full structural details on all plans
- Best plan price guarantee
- Free modification Estimates
- Builder-ready construction drawings
- Expert advice from leading designers
- PDFs NOW!™ plans in minutes
- 100% satisfaction guarantee
- Free Home Building Organizer
.png)
.png)
