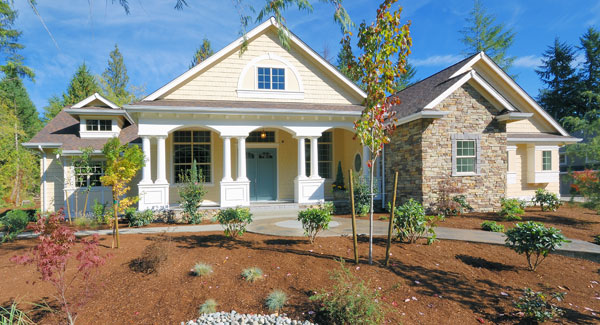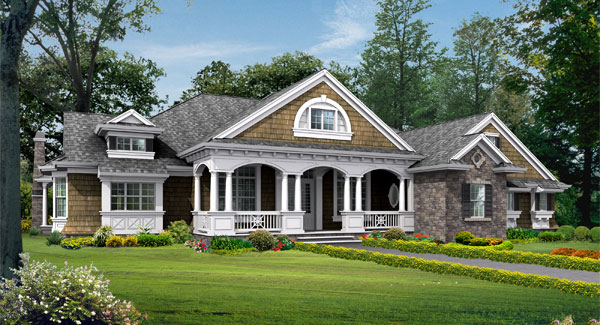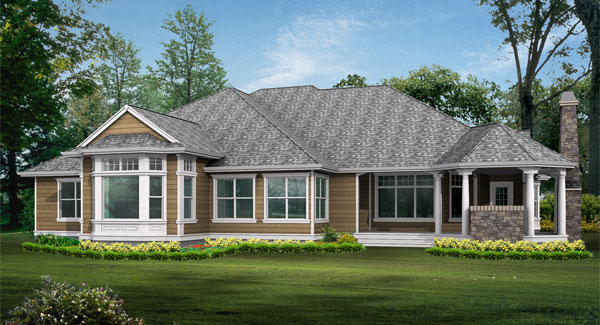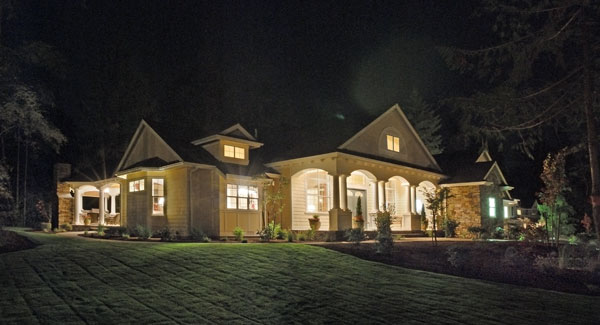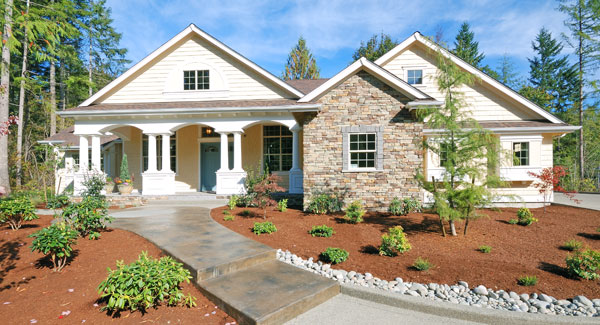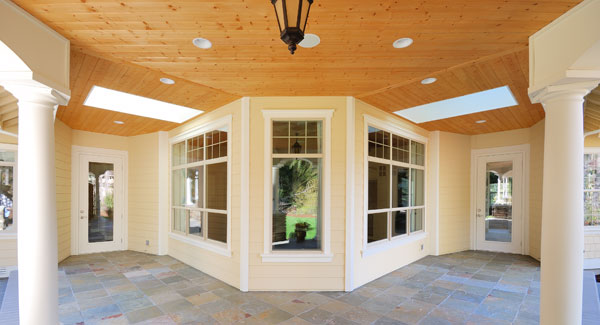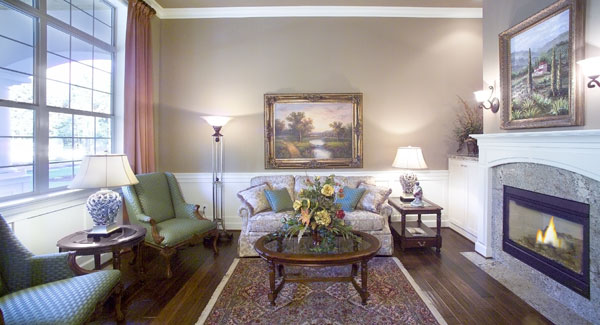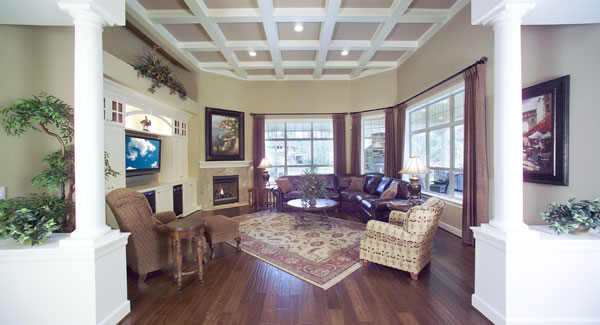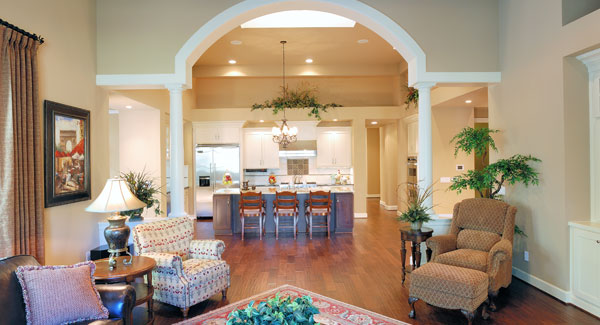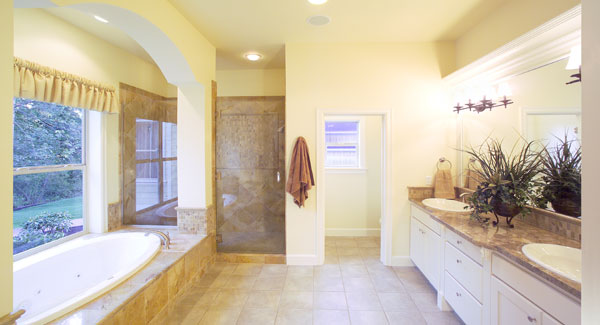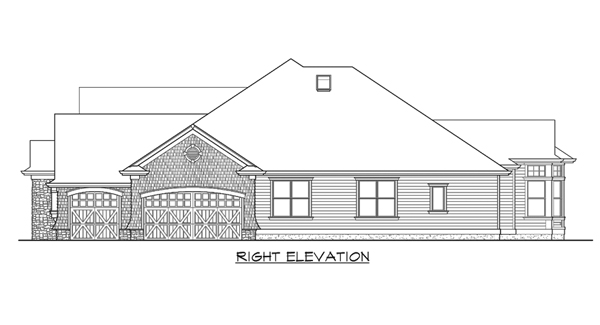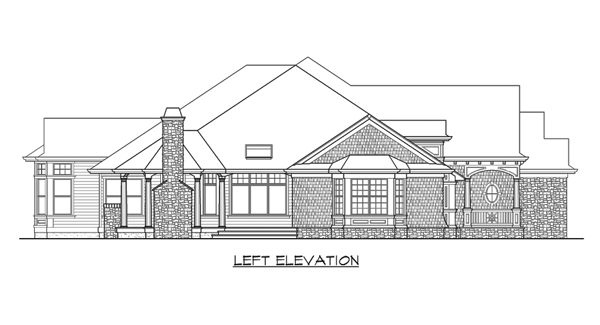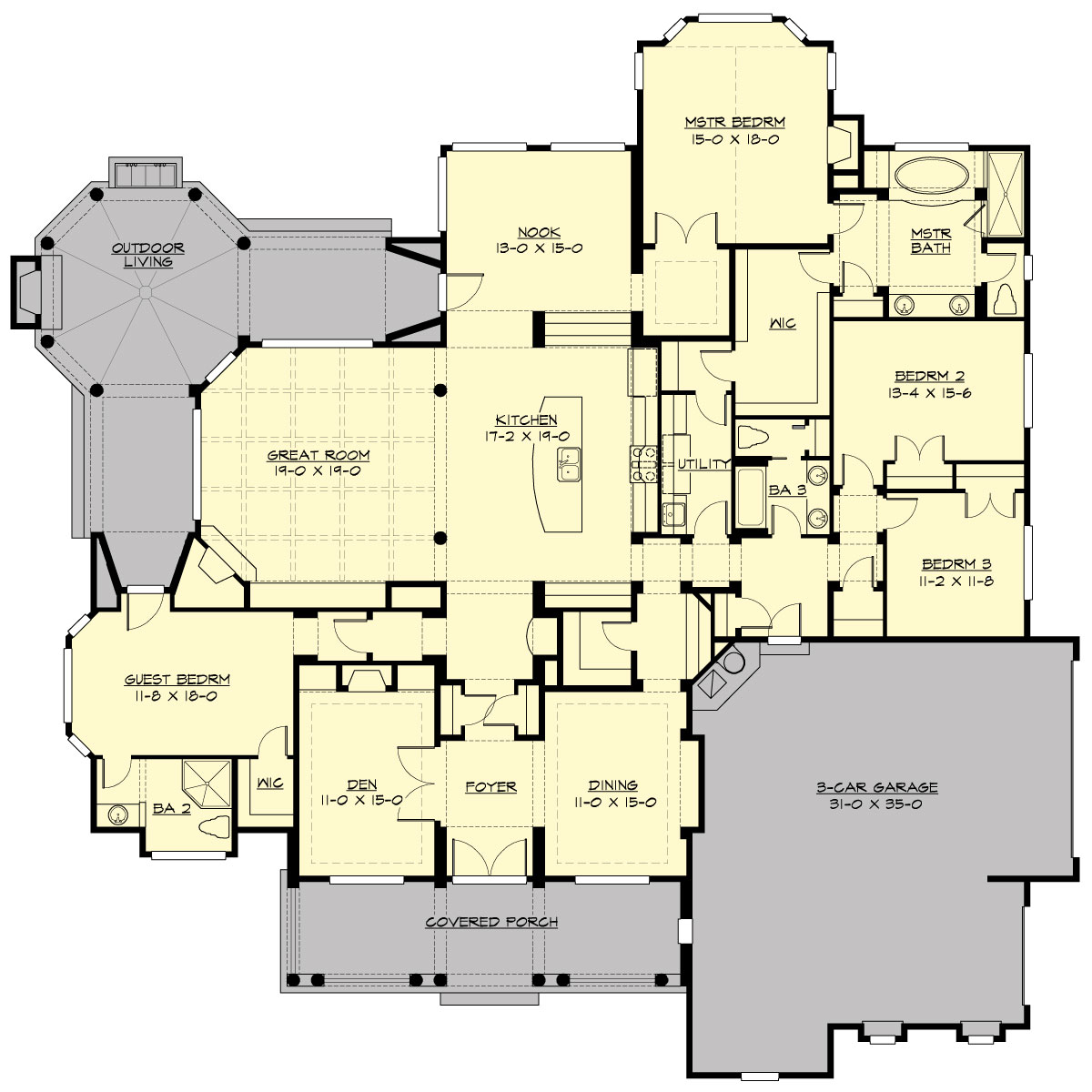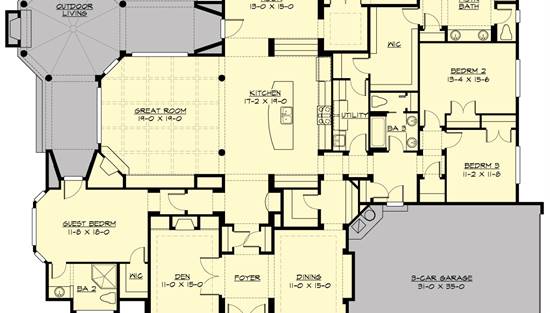- Plan Details
- |
- |
- Print Plan
- |
- Modify Plan
- |
- Reverse Plan
- |
- Cost-to-Build
- |
- View 3D
- |
- Advanced Search
About House Plan 3251:
The Palladian was designed to create a multi-generational family-friendly home with flexibility and privacy throughout. The timeless exterior features traditional columns and arches, softened with Shingle-style accents and details. The welcoming front porch opens to a centered foyer, with an opposing den and formal dining room plus butlery and walk-in pantry. The beamed great room with built-in fireplace and entertainment center, gourmet kitchen with its huge island, and multi-windowed eating nook create a spacious family area, all opening onto the large, wraparound outdoor living porch. A vestibule off the nook leads to the grand vaulted master suite with reading bay, fireplace, five-fixture master bath, and a huge walk-in closet with convenient laundry room access. Two secondary bedrooms, bath, laundry and garage access are located to one side, with a deluxe guest suite privately placed on the other side of the home.
Plan Details
Key Features
Attached
Butler's Pantry
Covered Front Porch
Covered Rear Porch
Crawlspace
Dining Room
Double Vanity Sink
Fireplace
Foyer
Front Porch
Great Room
Guest Suite
Kitchen Island
Laundry 1st Fl
Library/Media Rm
Primary Bdrm Main Floor
Nook / Breakfast Area
Open Floor Plan
Peninsula / Eating Bar
Rear Porch
Separate Tub and Shower
Side-entry
Split Bedrooms
Vaulted Ceilings
Walk-in Closet
Walk-in Pantry
Build Beautiful With Our Trusted Brands
Our Guarantees
- Only the highest quality plans
- Int’l Residential Code Compliant
- Full structural details on all plans
- Best plan price guarantee
- Free modification Estimates
- Builder-ready construction drawings
- Expert advice from leading designers
- PDFs NOW!™ plans in minutes
- 100% satisfaction guarantee
- Free Home Building Organizer

.png)
