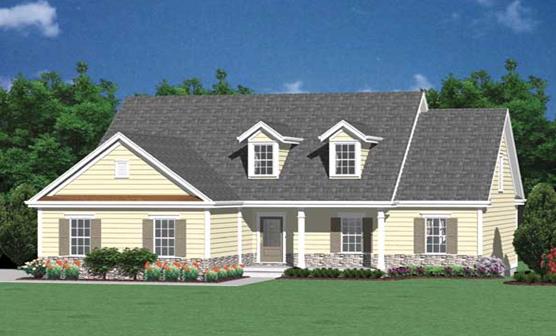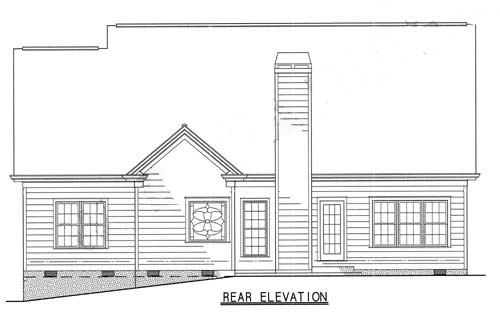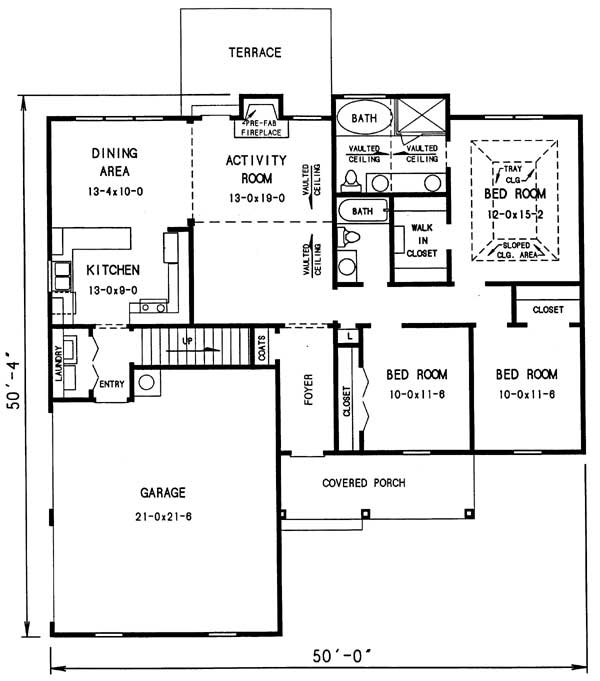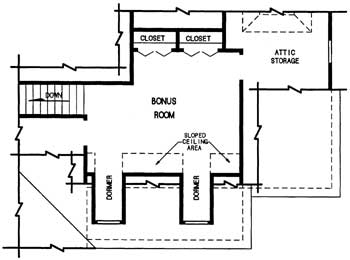- Plan Details
- |
- |
- Print Plan
- |
- Modify Plan
- |
- Reverse Plan
- |
- Cost-to-Build
- |
- View 3D
- |
- Advanced Search
About House Plan 3290:
Abundant Bonus Space
This functional floor plan includes room to grow, all encompassed in a home only 50' wide. A covered porch directs guests to the foyer, which flows along as a gallery into the activity room. A coat closet is convenient. The enormous room is vaulted to the center and includes a glowing fireplace and rear terrace access. Triple windows in the dining area beautify incoming light. This area could expand into the activity room for large gatherings.
An excellent kitchen includes all the modern conveniences, and is adjacent to an entry that includes a laundry closet and stairs to the bonus room. This entry also leads to the double garage, with recessed storage area. A central corridor feeds the bedroom wing of the home. The oversized master bedroom, with tray ceiling, is the ideal partner for a large walk-in closet and garden bath. This bath is vaulted, and windows over the garden tub flood the room with natural light.
Two additional bedrooms are sized for comfort and include abundant closet space. They share a central hall bath. Upstairs is a huge bonus room, accented by double dormers. Access is also provided to attic storage. The closets could be for toy storage, out of season clothes, or hobby supplies. While the bonus room itself holds many possibilities, play room, office space or sewing room.
This functional floor plan includes room to grow, all encompassed in a home only 50' wide. A covered porch directs guests to the foyer, which flows along as a gallery into the activity room. A coat closet is convenient. The enormous room is vaulted to the center and includes a glowing fireplace and rear terrace access. Triple windows in the dining area beautify incoming light. This area could expand into the activity room for large gatherings.
An excellent kitchen includes all the modern conveniences, and is adjacent to an entry that includes a laundry closet and stairs to the bonus room. This entry also leads to the double garage, with recessed storage area. A central corridor feeds the bedroom wing of the home. The oversized master bedroom, with tray ceiling, is the ideal partner for a large walk-in closet and garden bath. This bath is vaulted, and windows over the garden tub flood the room with natural light.
Two additional bedrooms are sized for comfort and include abundant closet space. They share a central hall bath. Upstairs is a huge bonus room, accented by double dormers. Access is also provided to attic storage. The closets could be for toy storage, out of season clothes, or hobby supplies. While the bonus room itself holds many possibilities, play room, office space or sewing room.
Plan Details
Key Features
Attached
Bonus Room
Covered Front Porch
Crawlspace
Double Vanity Sink
Fireplace
Foyer
Great Room
Laundry 1st Fl
Primary Bdrm Main Floor
Open Floor Plan
Peninsula / Eating Bar
Separate Tub and Shower
Slab
Vaulted Ceilings
Walk-in Closet
Build Beautiful With Our Trusted Brands
Our Guarantees
- Only the highest quality plans
- Int’l Residential Code Compliant
- Full structural details on all plans
- Best plan price guarantee
- Free modification Estimates
- Builder-ready construction drawings
- Expert advice from leading designers
- PDFs NOW!™ plans in minutes
- 100% satisfaction guarantee
- Free Home Building Organizer

.png)









