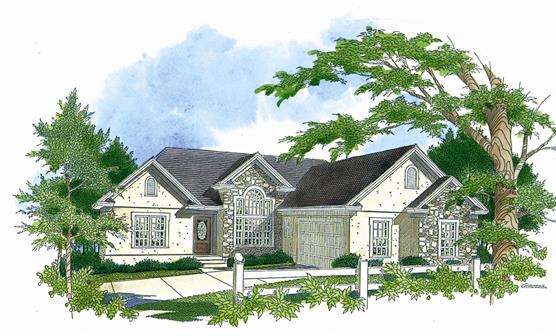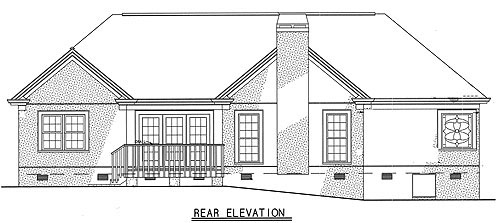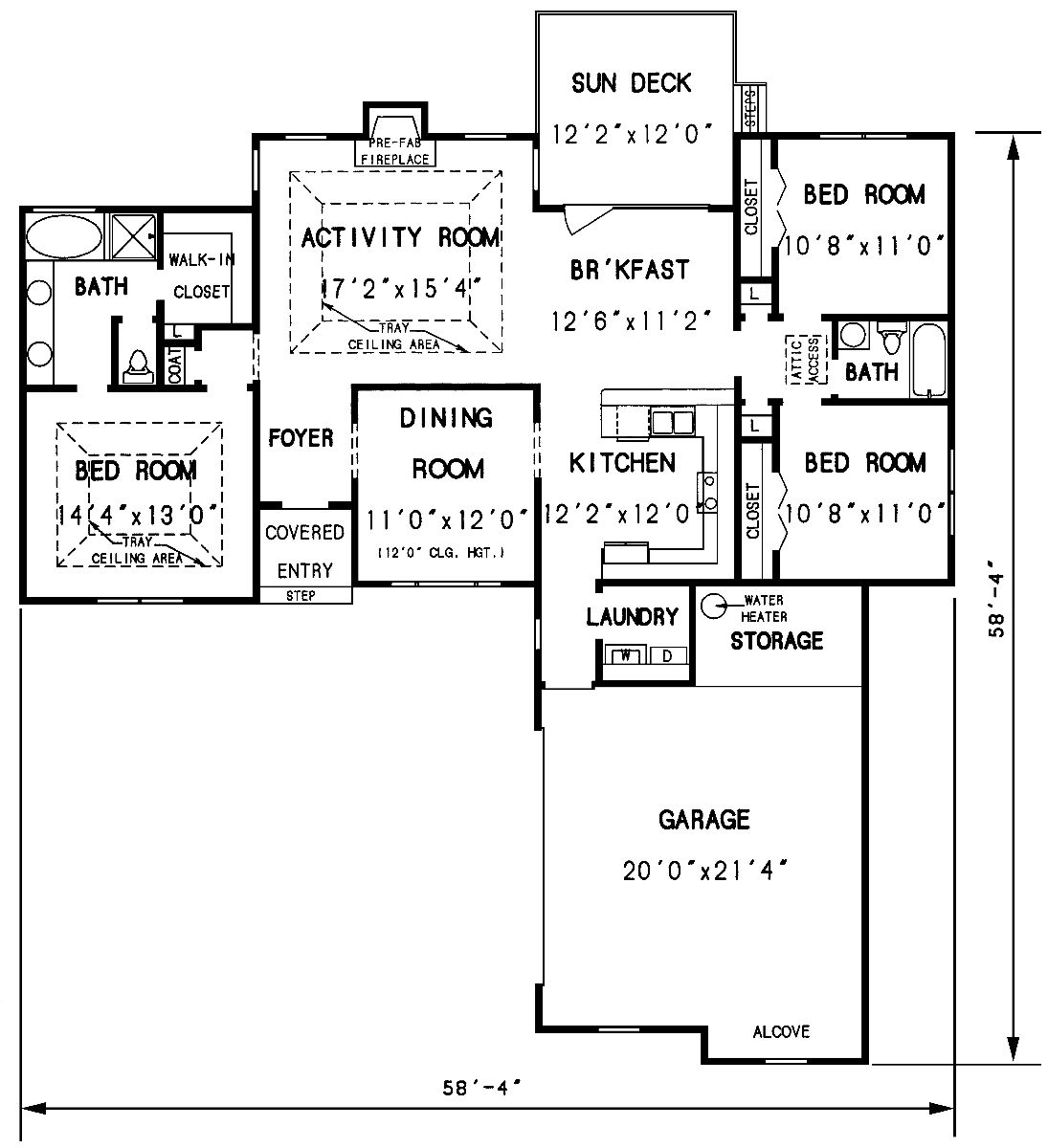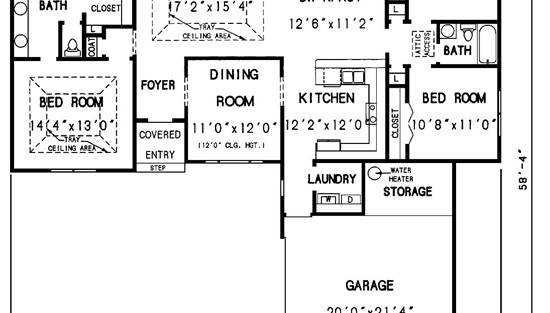- Plan Details
- |
- |
- Print Plan
- |
- Modify Plan
- |
- Reverse Plan
- |
- Cost-to-Build
- |
- View 3D
- |
- Advanced Search
About House Plan 3297:
This open floor plan eliminates wasted hall space by isolating the master bedroom from the family bedrooms. A covered entry leads into a foyer, which flows along into the great room. Daylight bounces through the room due to windows on three sides, and a tray ceiling. Adjacent and open is the oversized breakfast room kitchen combination. There is rear sun deck access from a corner of this room. The kitchen is U-shaped and includes a sink overlooking a snack bar and the breakfast room. Nearby is the laundry room and double garage entry area. Notice the large storage areas in the garage. The formal dining room conveniently adjoins the kitchen and includes a huge window with an arch top and 12 foot ceilings. Twin family bedrooms are centered on a hall bath. Each has one complete wall of closet space and there are two linen closets indicated as well. The master suite has a look of distinction with a tray ceiling in the bedroom and a private garden bath. Two sinks, separate shower, garden tub and a large walk-in closet complete the elegance. The exterior is constructed of a combination of stone and stucco with multiple gable roof lines exhibiting classic elegance at every view.
Plan Details
Key Features
Attached
Country Kitchen
Crawlspace
Deck
Dining Room
Double Vanity Sink
Fireplace
Foyer
Great Room
Laundry 1st Fl
Primary Bdrm Main Floor
Mud Room
Nook / Breakfast Area
Open Floor Plan
Peninsula / Eating Bar
Separate Tub and Shower
Side-entry
Slab
Split Bedrooms
Storage Space
Vaulted Ceilings
Walk-in Closet
Build Beautiful With Our Trusted Brands
Our Guarantees
- Only the highest quality plans
- Int’l Residential Code Compliant
- Full structural details on all plans
- Best plan price guarantee
- Free modification Estimates
- Builder-ready construction drawings
- Expert advice from leading designers
- PDFs NOW!™ plans in minutes
- 100% satisfaction guarantee
- Free Home Building Organizer
.png)










