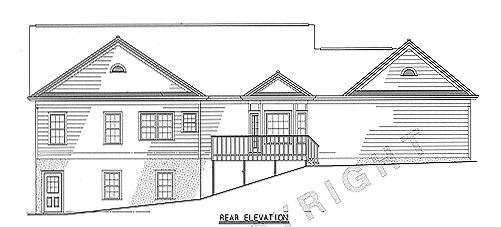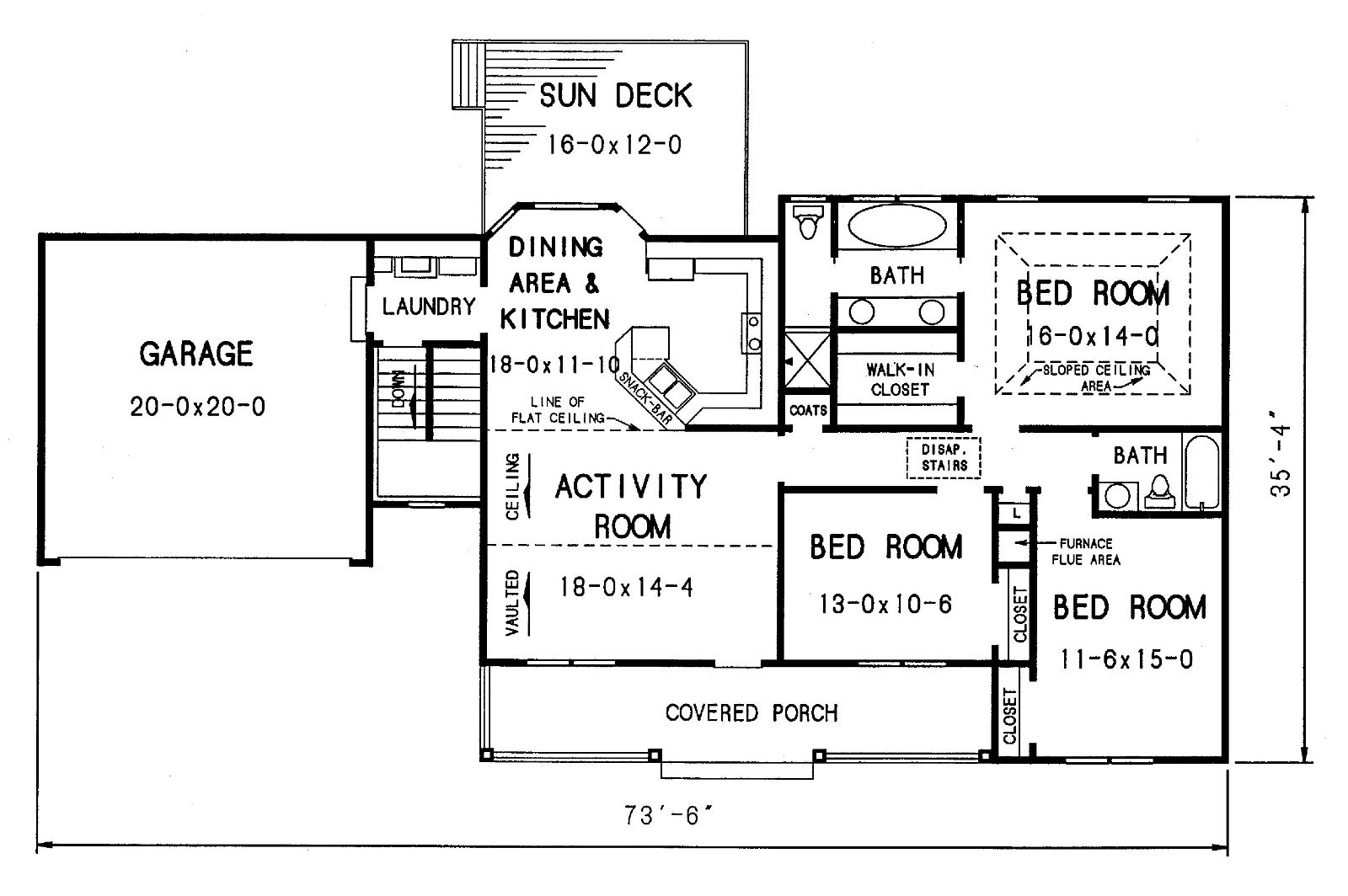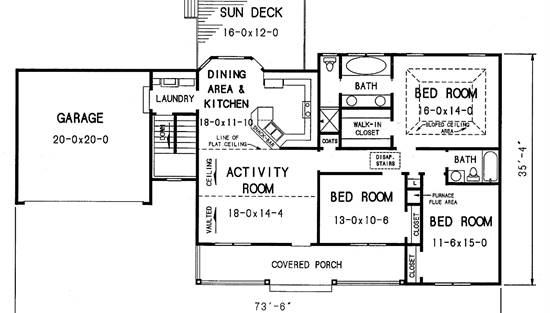- Plan Details
- |
- |
- Print Plan
- |
- Modify Plan
- |
- Reverse Plan
- |
- Cost-to-Build
- |
- View 3D
- |
- Advanced Search
About House Plan 3300:
Multiple gable roof lines, a country front porch and bay window harmonize well with the elegantly appointed interior of this home. The visually open plan belies its modest dimensions. The interior offers a unique practical floor plan layout. Guests enter a foyer that directs them to the large living room, shown with a fireplace. Stairs up to a bonus room over the garage open from a corner of the room. This room could serve a multitude of uses. Strategically located adjacent to this area is the huge kitchen breakfast room which is organized around a cook top island. An expanse of glass brightens the entire room. Double garage access is convenient, along with a storage closet or pantry under the stairs up to the bonus room. A separate laundry room is indicated, being convenient to the kitchen and the master bedroom. Stairs down to the basement are indicated nearby. A cozy retreat, the master bedroom is shown with a tray ceiling, which further enhances the size of the room. A large walk-in closet is provided for the homeowners. The garden bath includes twin sinks; corner garden tub and separate corner shower as well as linen storage. The family bedrooms are from a private hall off of the great room. Each bedroom includes a walk-in closet and has access to a hall bath.
Plan Details
Key Features
Attached
Basement
Country Kitchen
Covered Front Porch
Daylight Basement
Deck
Double Vanity Sink
Front Porch
Front-entry
Great Room
Laundry 1st Fl
Primary Bdrm Main Floor
Mud Room
Nook / Breakfast Area
Open Floor Plan
Peninsula / Eating Bar
Separate Tub and Shower
Walk-in Closet
Walkout Basement
Build Beautiful With Our Trusted Brands
Our Guarantees
- Only the highest quality plans
- Int’l Residential Code Compliant
- Full structural details on all plans
- Best plan price guarantee
- Free modification Estimates
- Builder-ready construction drawings
- Expert advice from leading designers
- PDFs NOW!™ plans in minutes
- 100% satisfaction guarantee
- Free Home Building Organizer
.png)
.png)
.jpg)








