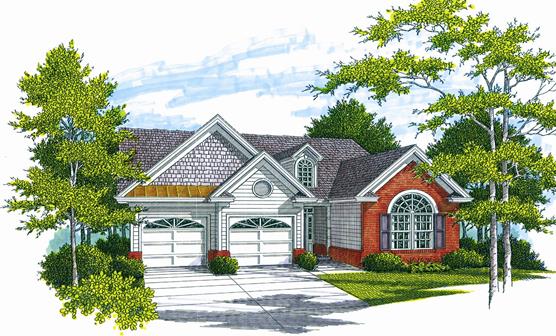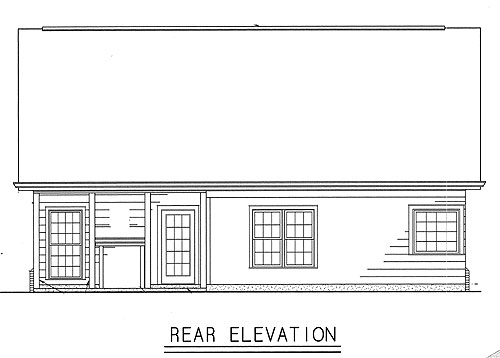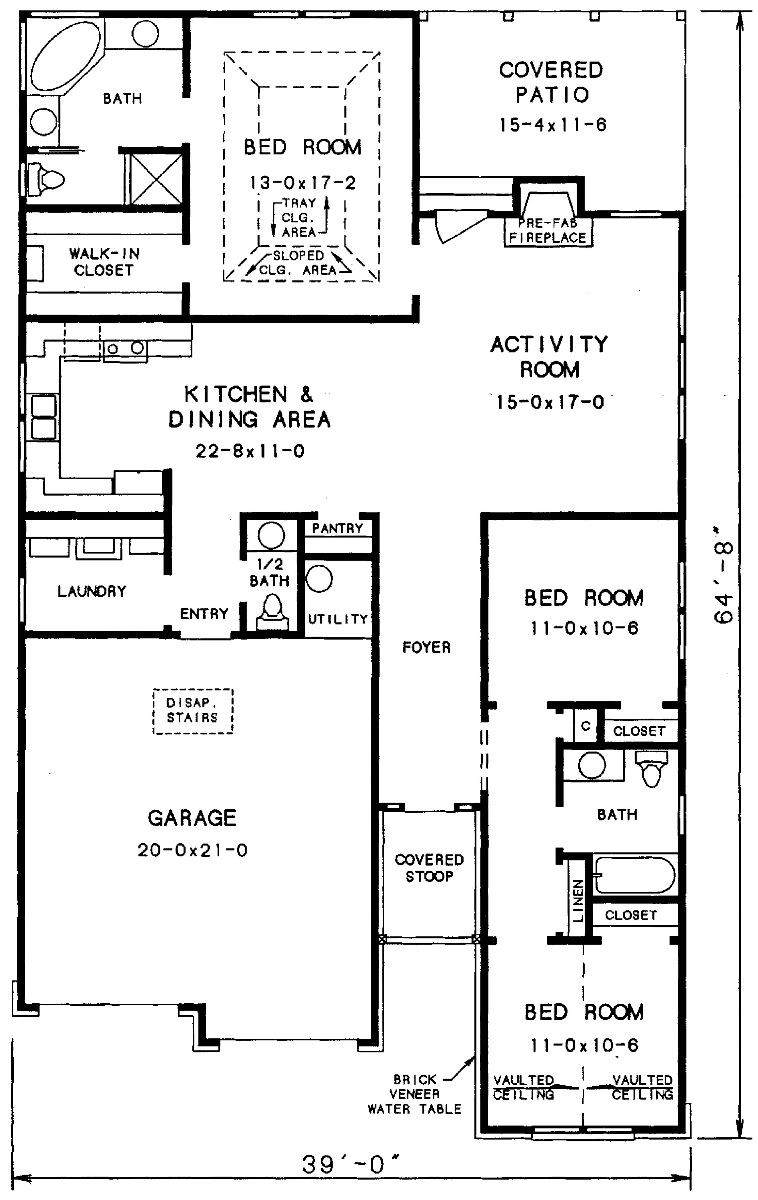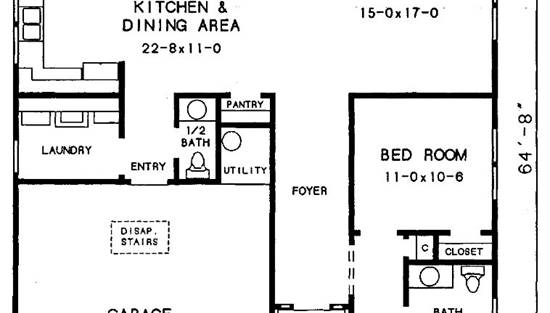- Plan Details
- |
- |
- Print Plan
- |
- Modify Plan
- |
- Reverse Plan
- |
- Cost-to-Build
- |
- View 3D
- |
- Advanced Search
About House Plan 3302:
This small plan is packed with first class features. It is practical as well as beautiful and fits on a small lot. Entry is from a covered stoop into a formal foyer. Bordering are two family bedrooms. A tall arched window provides drama and floods the front bedroom with natural light. Both bedrooms utilize a central oversized hall bath. The activity room provides views to the covered patio and side yard, as well as the kitchen dining area. A fireplace is included for cuddling on cool nights. The kitchen dining area is only visually segregated from the living areas of the home creating an easy open flow for entertaining and gatherings. The kitchen includes a well-placed arrangement of appliances and is designed for convenience. A real laundry room, not a closet, neighbors the kitchen and even has cabinet space. A half bath for daytime use is tucked away in this area too. The master suite is sequestered in a rear corner, creating a cozy retreat. The room is liberal in size, and includes a tray ceiling. Worthy of particular note is the large Hollywood bath, including double vanity and separate toilet and shower compartments. Multiple rooflines amplify this innovative design. A combination of brick, siding and arch top windows provide character to the home.
Plan Details
Key Features
Attached
Country Kitchen
Covered Rear Porch
Crawlspace
Fireplace
Foyer
Front-entry
Great Room
Laundry 1st Fl
Primary Bdrm Main Floor
Mud Room
Open Floor Plan
Rear Porch
Separate Tub and Shower
Slab
Split Bedrooms
Suited for narrow lot
Vaulted Ceilings
Walk-in Closet
Build Beautiful With Our Trusted Brands
Our Guarantees
- Only the highest quality plans
- Int’l Residential Code Compliant
- Full structural details on all plans
- Best plan price guarantee
- Free modification Estimates
- Builder-ready construction drawings
- Expert advice from leading designers
- PDFs NOW!™ plans in minutes
- 100% satisfaction guarantee
- Free Home Building Organizer
.png)
.png)









