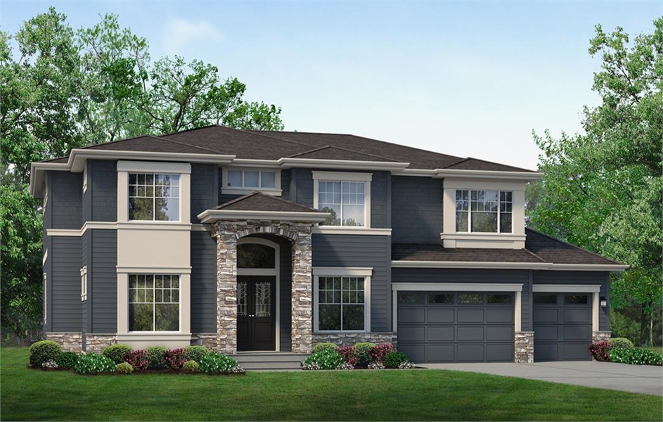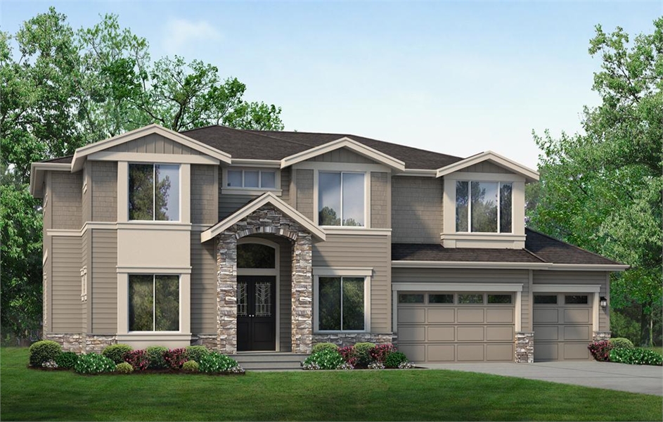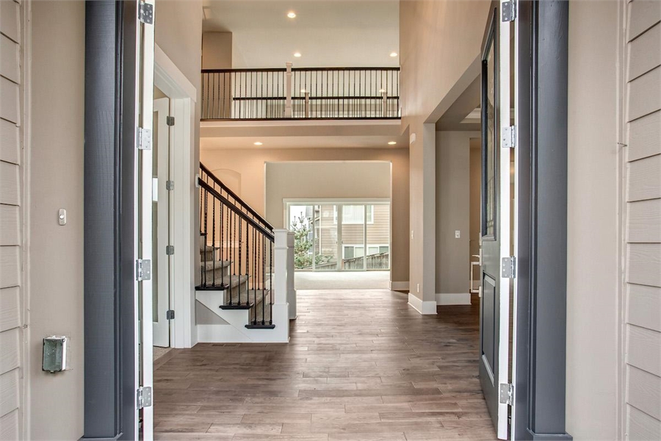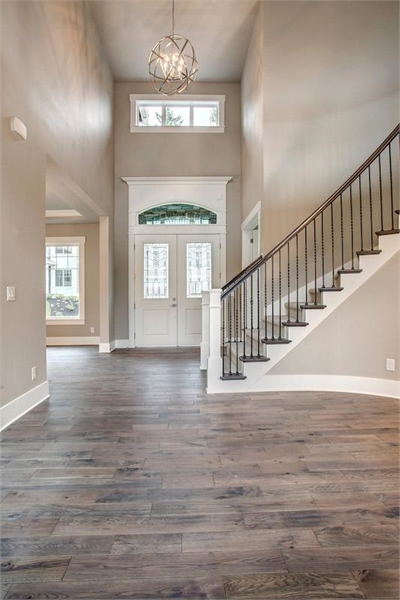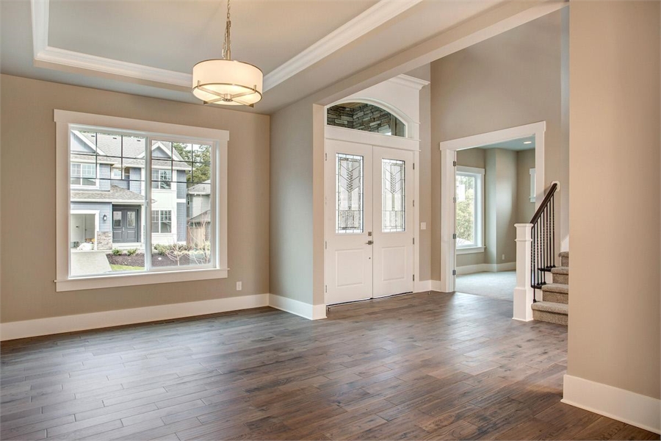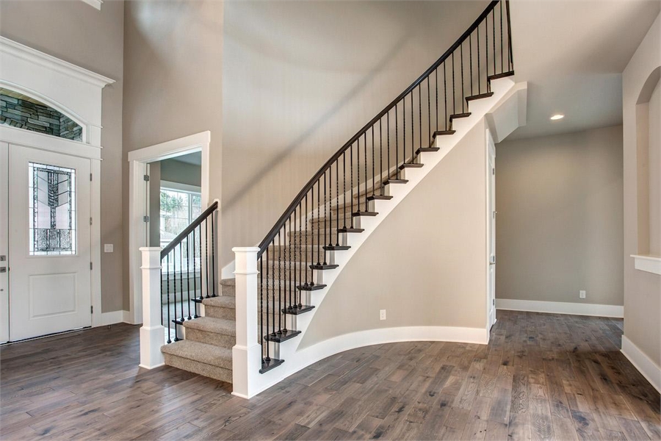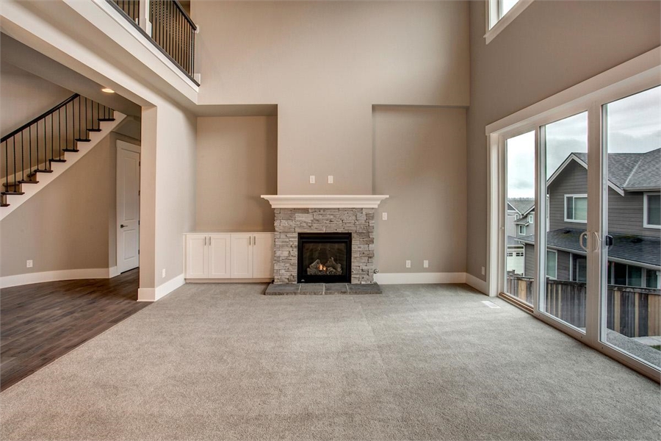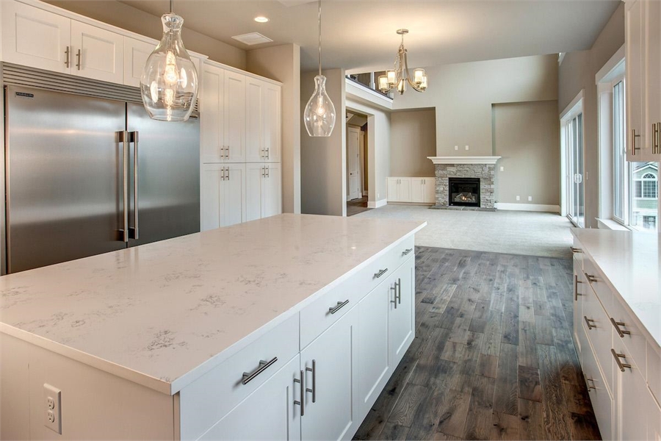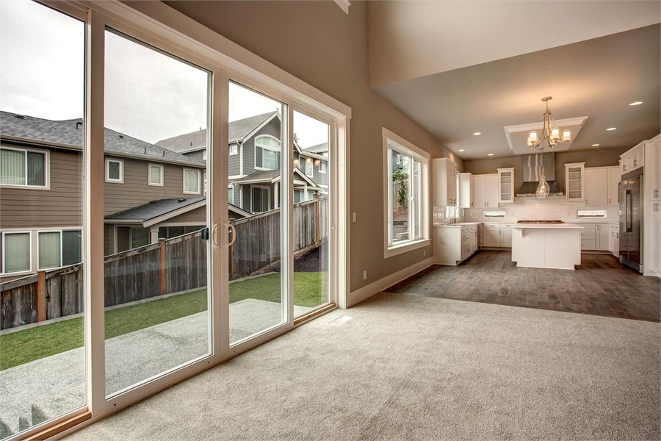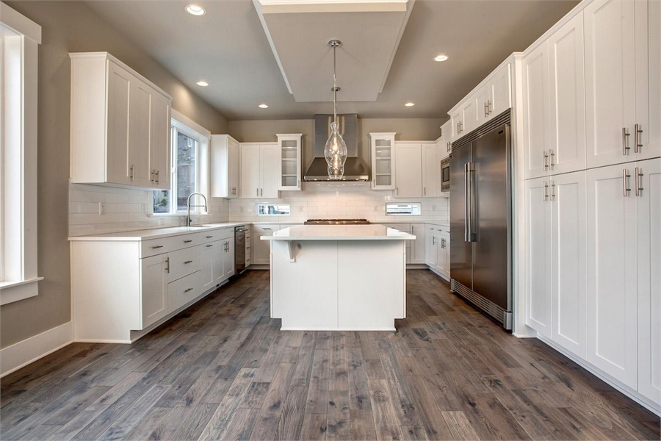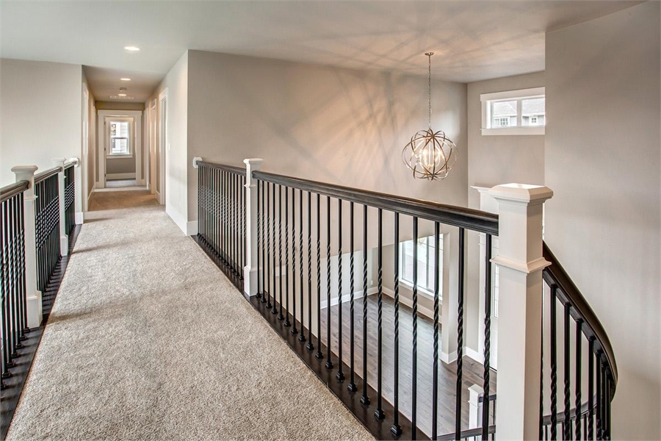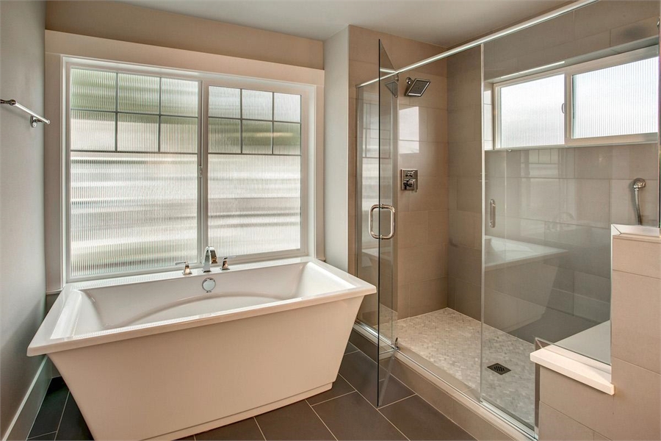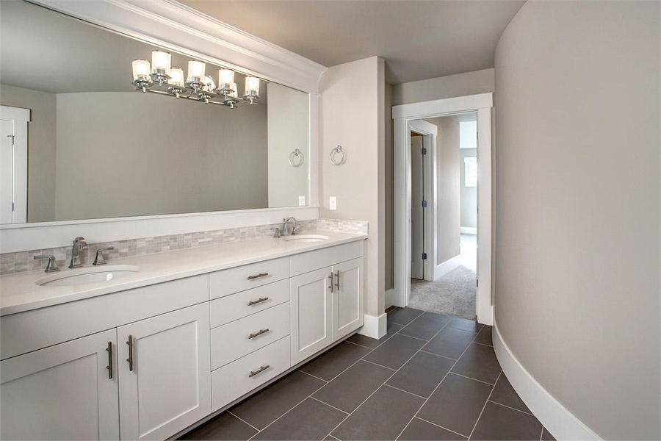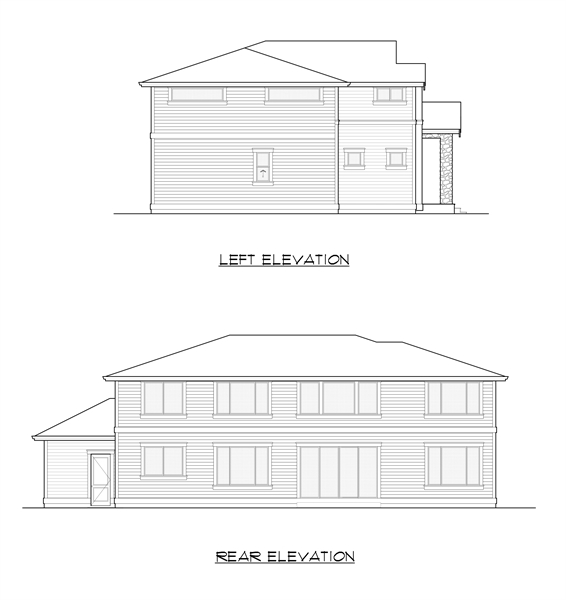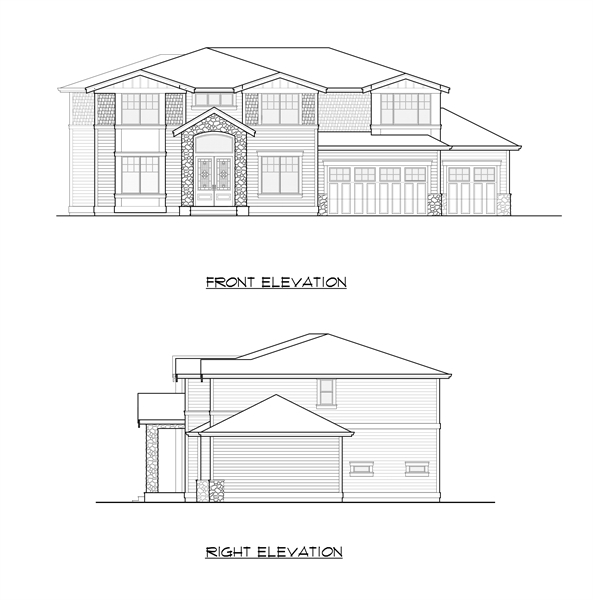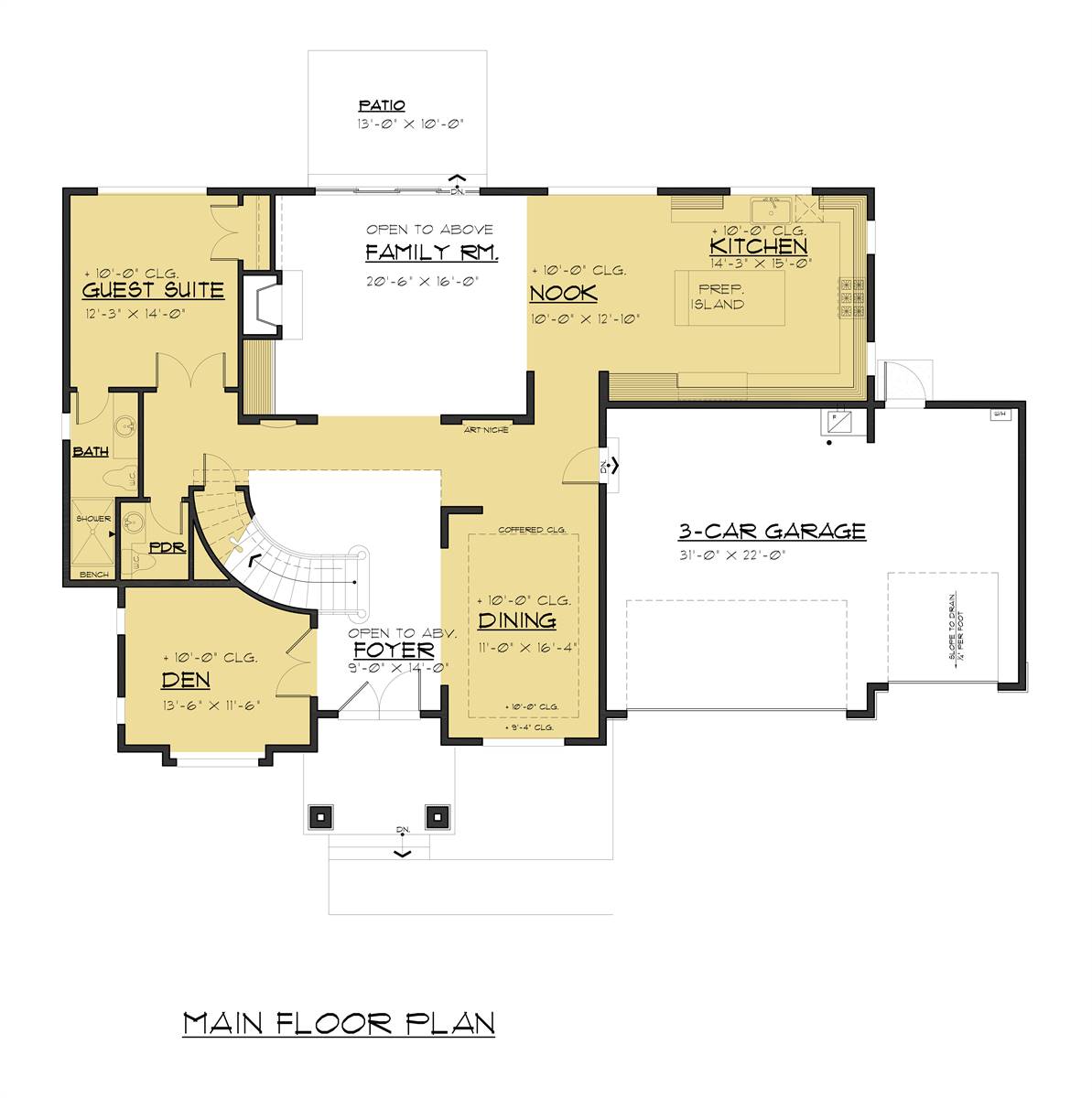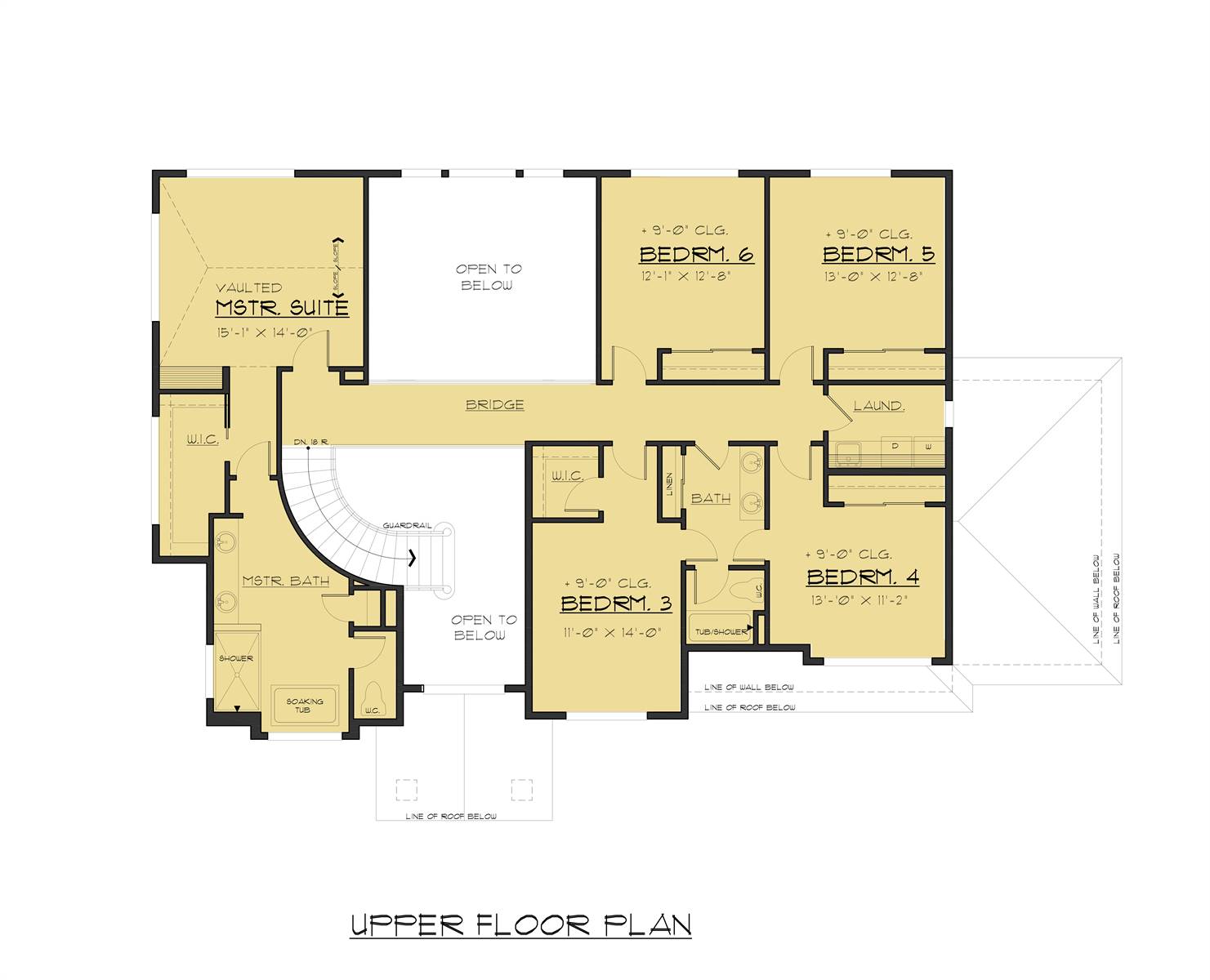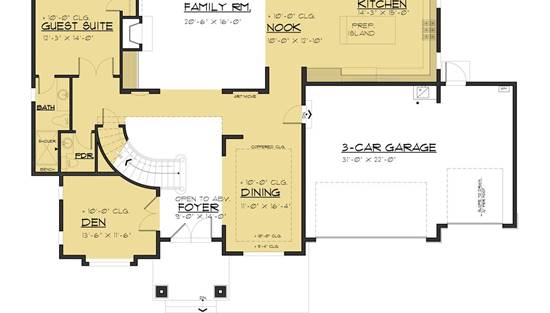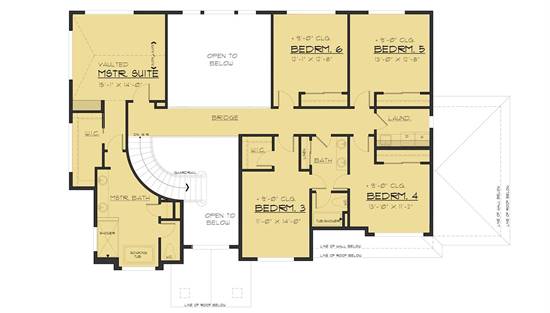- Plan Details
- |
- |
- Print Plan
- |
- Modify Plan
- |
- Reverse Plan
- |
- Cost-to-Build
- |
- View 3D
- |
- Advanced Search
About House Plan 3306:
The perfect home for the family that values space and style, this 3,620 square foot, 6 bed 3.1 bath Craftsman plan was made for you! Functional space meets gorgeous designs, resulting in this wonderful home. The first floor offers a 3-car garage, along with a kitchen, dining room, and living room with cathedral ceilings. There is also a full guest suite nearby. Upstairs is accessible via the grand staircase, and offers 4 large auxiliary bedrooms, along with a master suite that will take your breath away, thanks to its full spa bath and large walk-in closet, full of storage options.
Plan Details
Key Features
2 Story Volume
Attached
Crawlspace
Dining Room
Double Vanity Sink
Family Room
Fireplace
Guest Suite
Home Office
Kitchen Island
Laundry 2nd Fl
Loft / Balcony
Primary Bdrm Upstairs
Nook / Breakfast Area
Open Floor Plan
Peninsula / Eating Bar
Separate Tub and Shower
Split Bedrooms
Vaulted Ceilings
Walk-in Closet
Build Beautiful With Our Trusted Brands
Our Guarantees
- Only the highest quality plans
- Int’l Residential Code Compliant
- Full structural details on all plans
- Best plan price guarantee
- Free modification Estimates
- Builder-ready construction drawings
- Expert advice from leading designers
- PDFs NOW!™ plans in minutes
- 100% satisfaction guarantee
- Free Home Building Organizer
.png)
.png)
