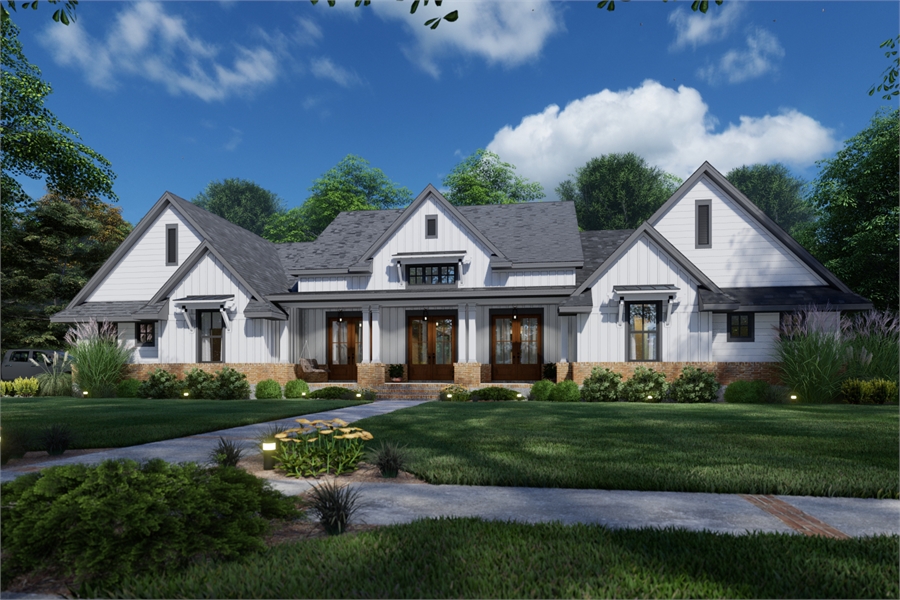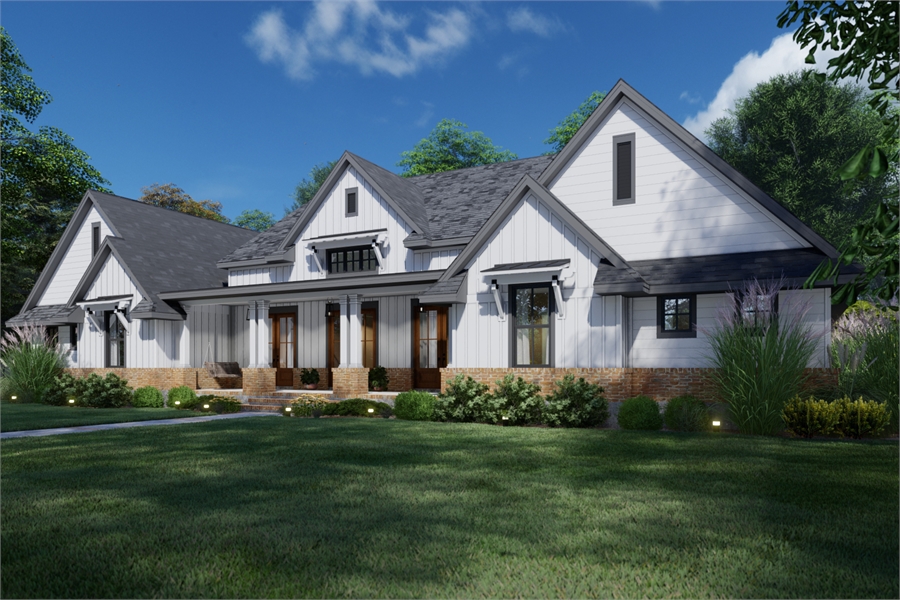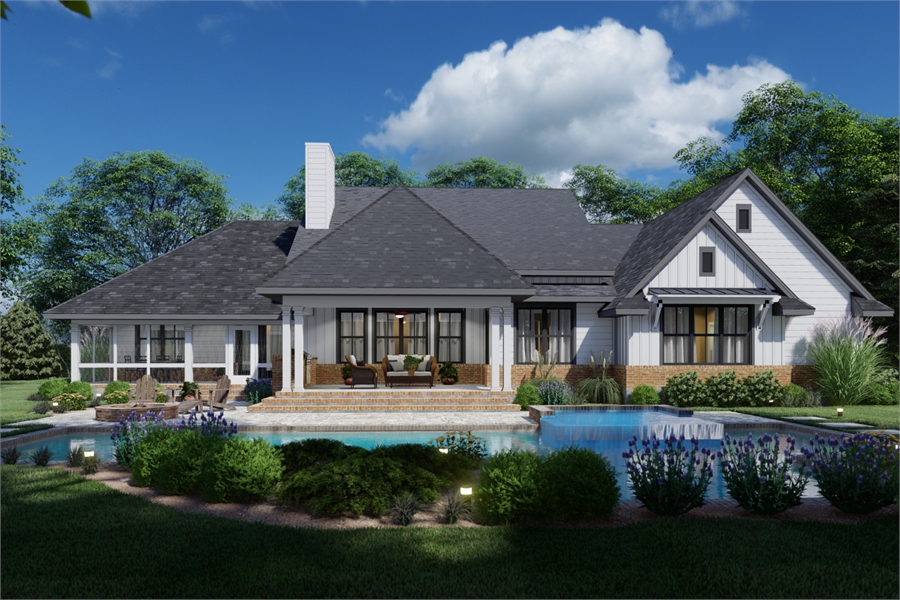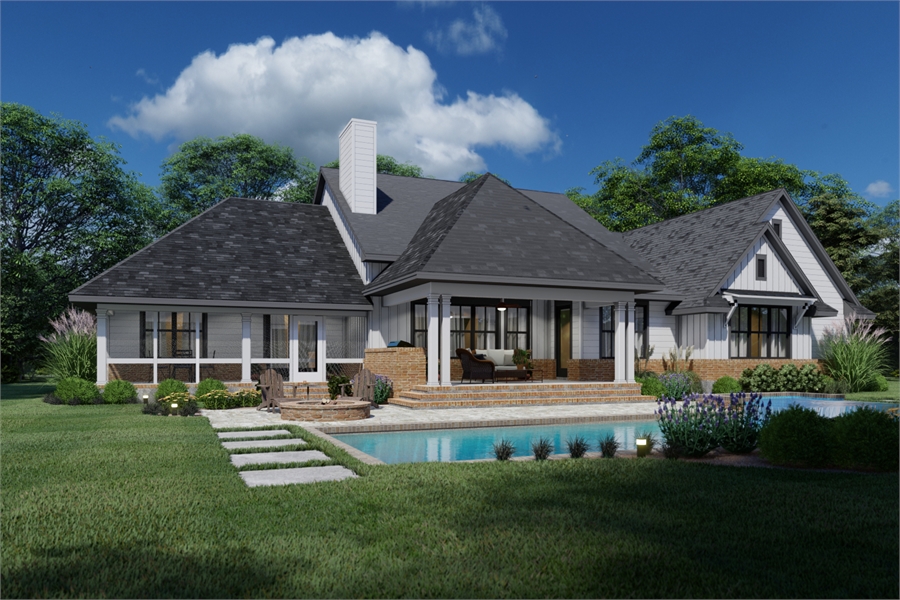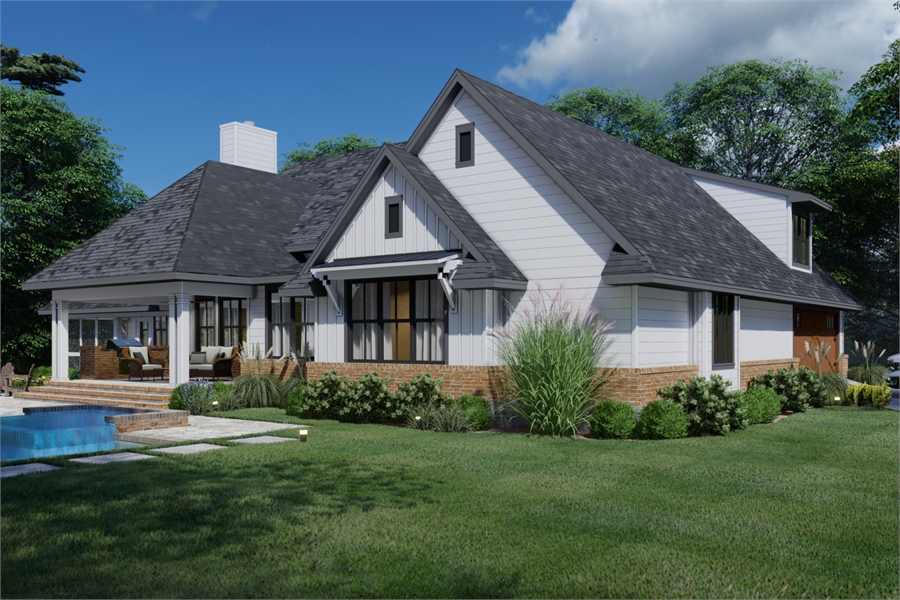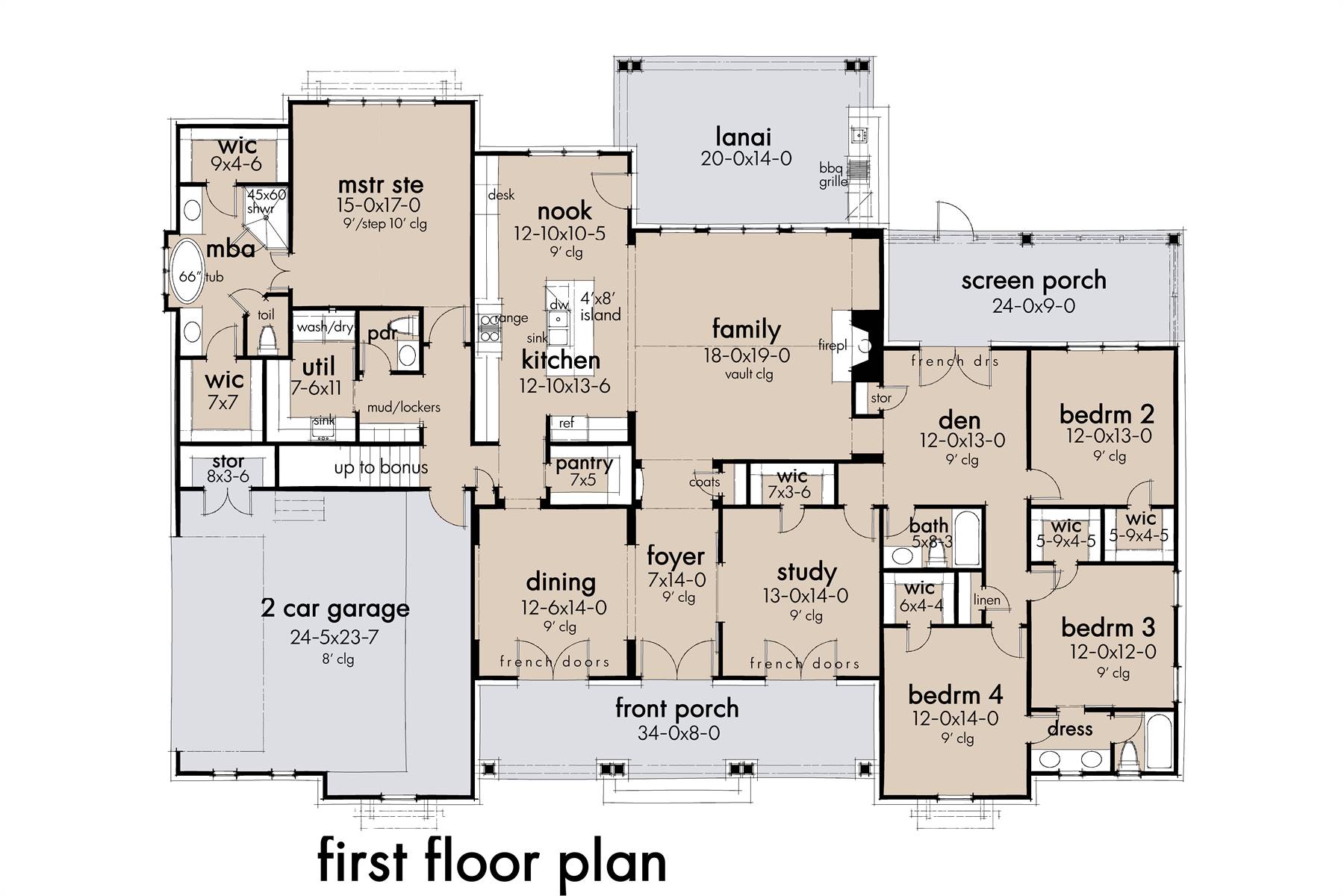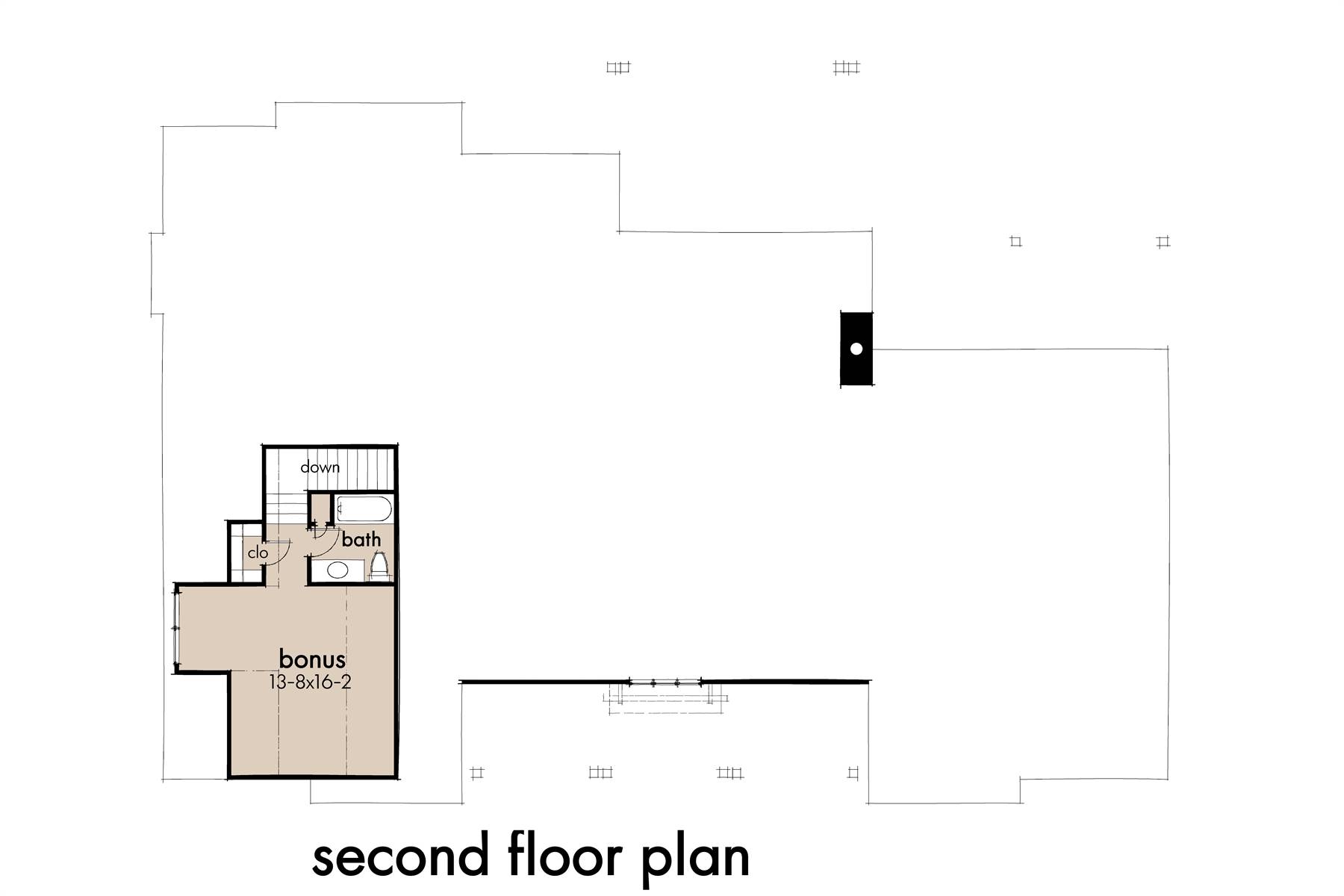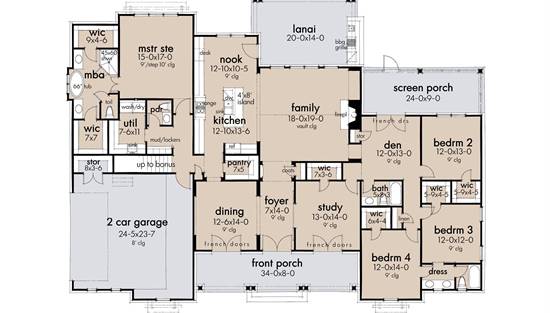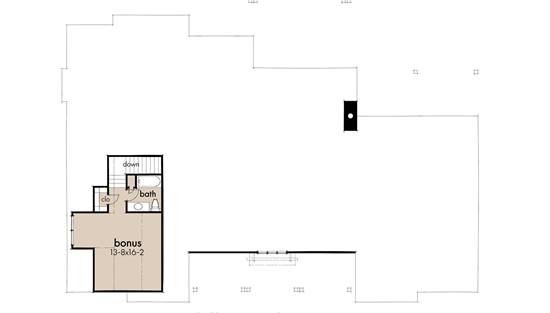- Plan Details
- |
- |
- Print Plan
- |
- Modify Plan
- |
- Reverse Plan
- |
- Cost-to-Build
- |
- View 3D
- |
- Advanced Search
About House Plan 3313:
This classic country house plan offers tons of features that many new homebuyers are looking for! The spacious 3,077 square foot space layout includes an attached 2-car garage, 4 bedrooms each with their own walk-in closet, open and inviting living spaces, a private study as well as a separate den, a gourmet island kitchen, plenty of entertainment areas including 3 covered porches, and a convenient laundry and mud room. Plus, the ranch-style layout of this plan means that people of all ages can enjoy it. Notice the highlights of this home, including the amazing master suite and its relaxing en-suite bath. And after you relax in your soaking tub, get ready with your separate his and hers walk-in closets. Talk about convenience! Also take note of the flexible nature of this plan with the added bonus space on the second floor above the garage. This helps ensure that you have a space for you and your family's every need both now and in the future.
Plan Details
Key Features
Attached
Basement
Bonus Room
Covered Front Porch
Covered Rear Porch
Crawlspace
Dining Room
Double Vanity Sink
Family Room
Fireplace
Foyer
His and Hers Primary Closets
Home Office
Kitchen Island
Laundry 1st Fl
Library/Media Rm
Primary Bdrm Main Floor
Mud Room
Nook / Breakfast Area
Open Floor Plan
Outdoor Kitchen
Outdoor Living Space
Screened Porch/Sunroom
Separate Tub and Shower
Side-entry
Slab
Split Bedrooms
Storage Space
Vaulted Ceilings
Walk-in Closet
Walk-in Pantry
Walkout Basement
Build Beautiful With Our Trusted Brands
Our Guarantees
- Only the highest quality plans
- Int’l Residential Code Compliant
- Full structural details on all plans
- Best plan price guarantee
- Free modification Estimates
- Builder-ready construction drawings
- Expert advice from leading designers
- PDFs NOW!™ plans in minutes
- 100% satisfaction guarantee
- Free Home Building Organizer

