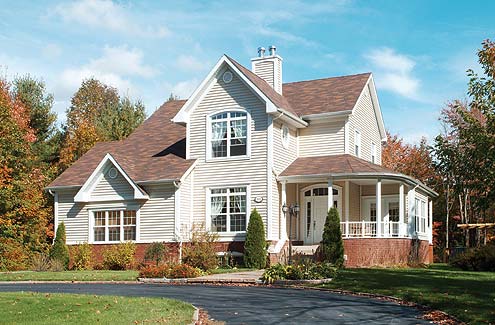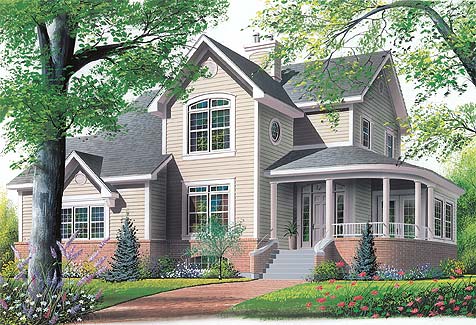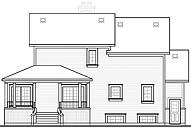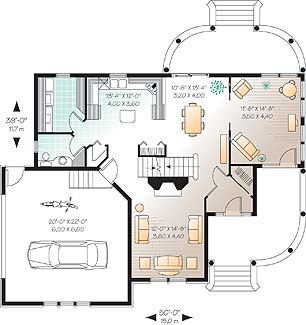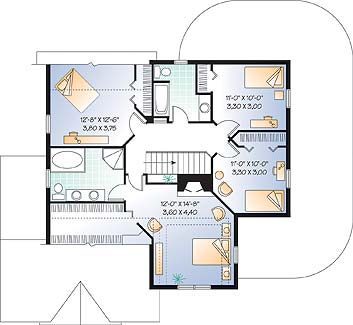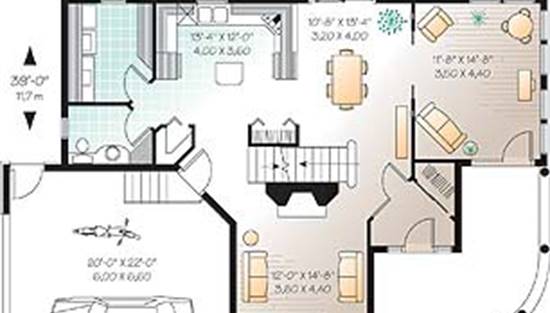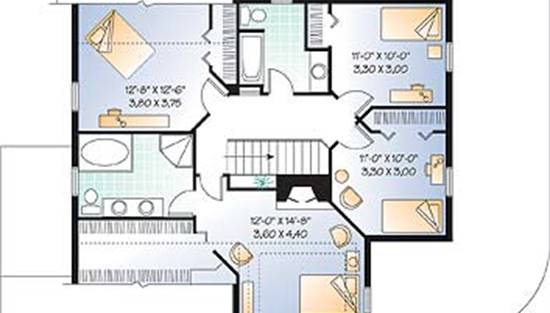- Plan Details
- |
- |
- Print Plan
- |
- Modify Plan
- |
- Reverse Plan
- |
- Cost-to-Build
- |
- View 3D
- |
- Advanced Search
About House Plan 3326:
Boasting 2,099 square feet, this home offers 4 bedrooms and 2.5 bathrooms, as well as plenty of character at every turn. A grand front staircase and covered semi-wraparound front porch begs for long summer evenings and beautiful sunsets spent with the family. The main door enters in to the foyer, followed by an open layout floor plan. The staircase separates the family room and its cozy fireplace, from the dining room and gourmet kitchen. A sun room directly off of the dining room provides plenty of natural light and views, as well as access to the front porch. Sliding glass doors off of the dining room offer back yard access via the covered back porch that mimics the front. The master suite and 3 other bedrooms are found on the second floor. The 3 separate bedrooms each feature their own large closet space and unique layout, as well as a shared full bathroom that is found in the hallway. Perhaps the most impressive of all, the master suite of this home has a massive footprint, largely due to the beautiful bedroom and sitting area, as well as a spacious walk-in closet. A relaxing master bath is great for pampering yourself and relaxing after a long day.
Plan Details
Key Features
Attached
Basement
Country Kitchen
Covered Front Porch
Daylight Basement
Dining Room
Double Vanity Sink
Family Room
Fireplace
Formal LR
Foyer
Front Porch
Kitchen Island
Laundry 1st Fl
Primary Bdrm Upstairs
Open Floor Plan
Separate Tub and Shower
Side-entry
Sitting Area
Storage Space
Suited for corner lot
Vaulted Ceilings
Walk-in Closet
Wraparound Porch
Build Beautiful With Our Trusted Brands
Our Guarantees
- Only the highest quality plans
- Int’l Residential Code Compliant
- Full structural details on all plans
- Best plan price guarantee
- Free modification Estimates
- Builder-ready construction drawings
- Expert advice from leading designers
- PDFs NOW!™ plans in minutes
- 100% satisfaction guarantee
- Free Home Building Organizer
.png)
.png)
