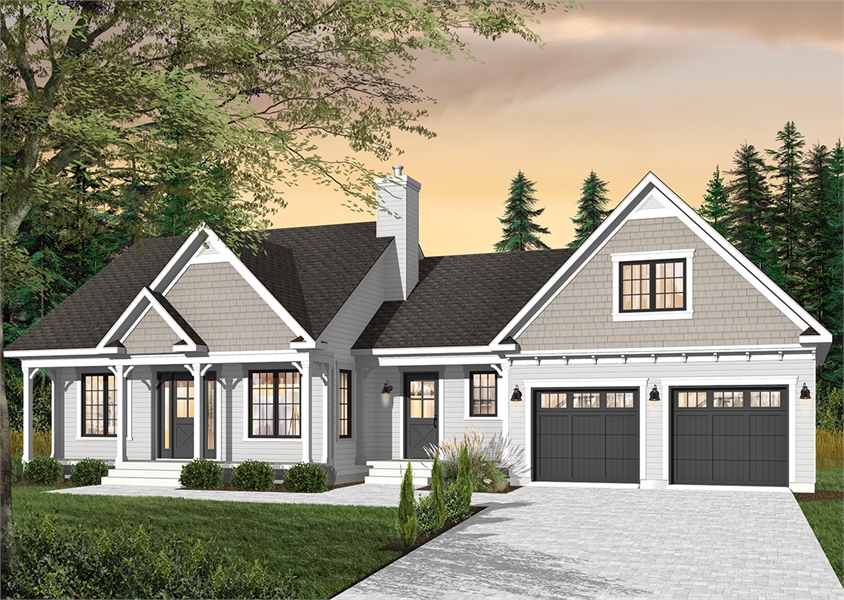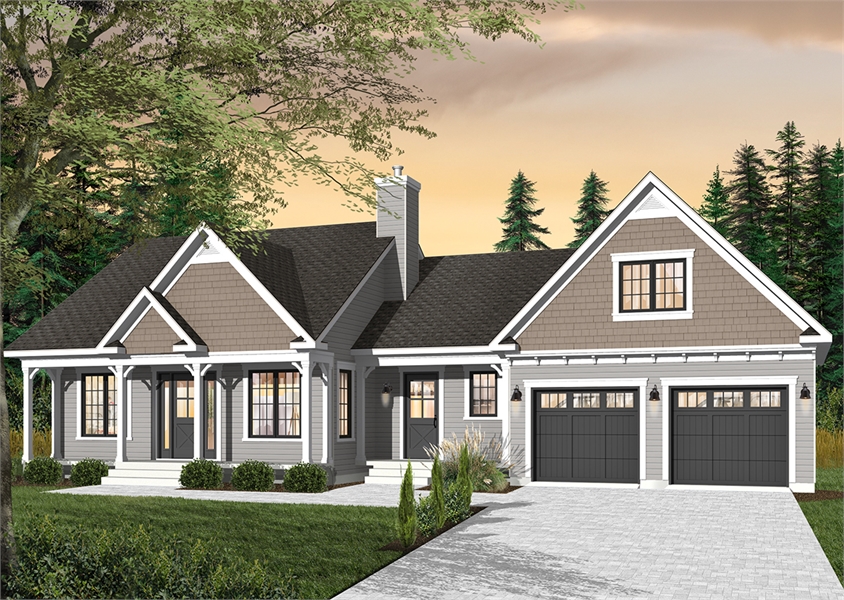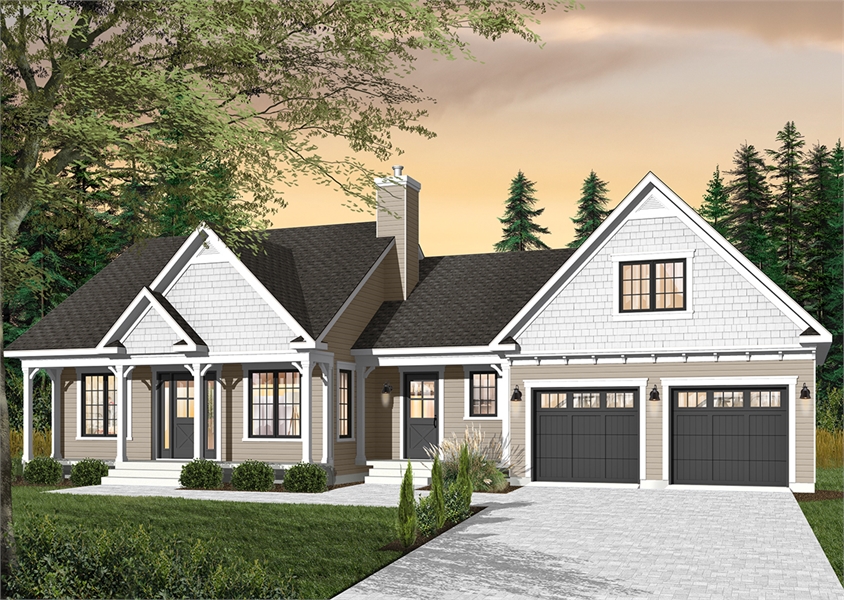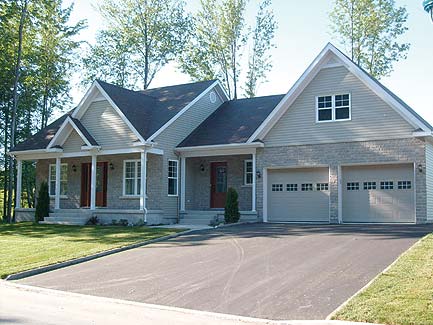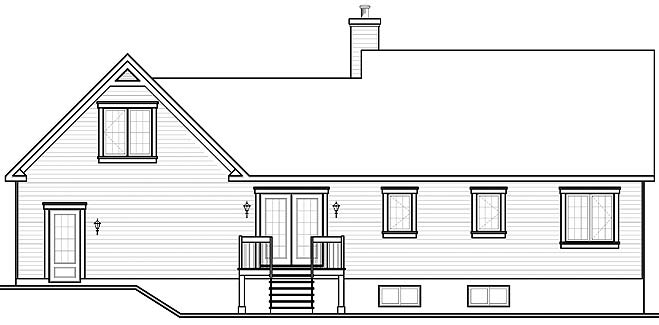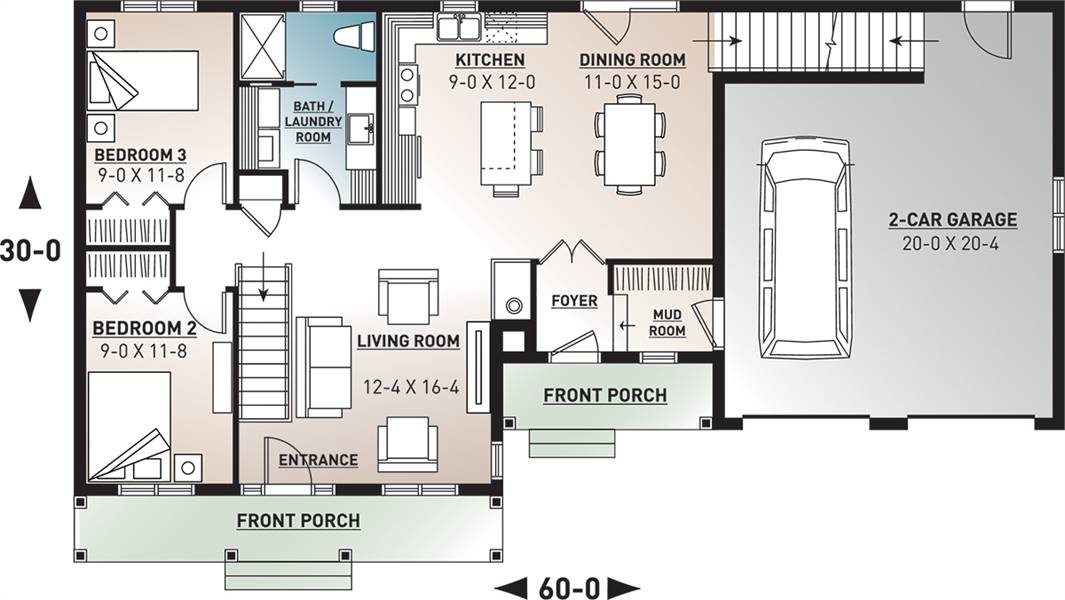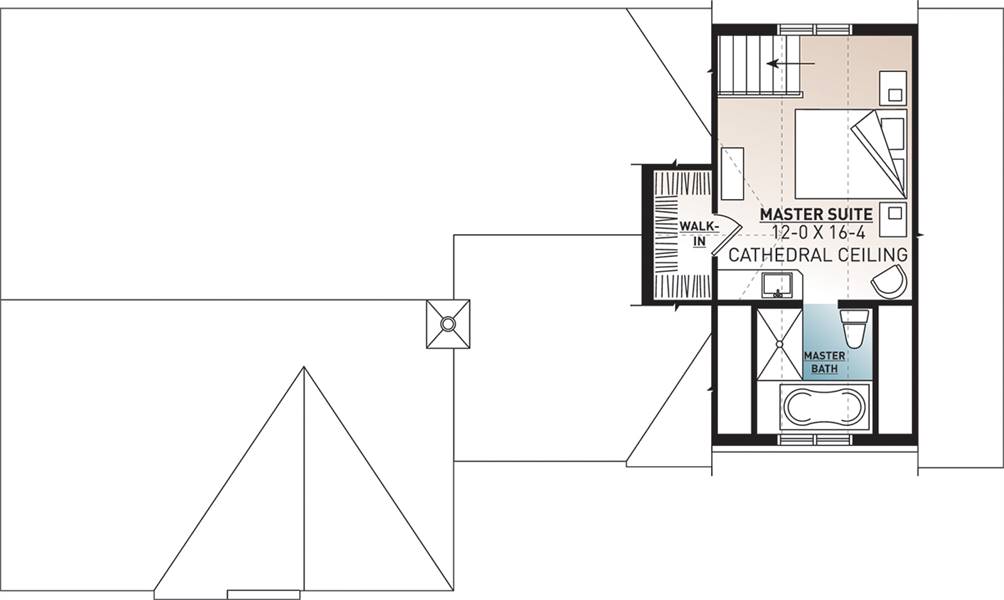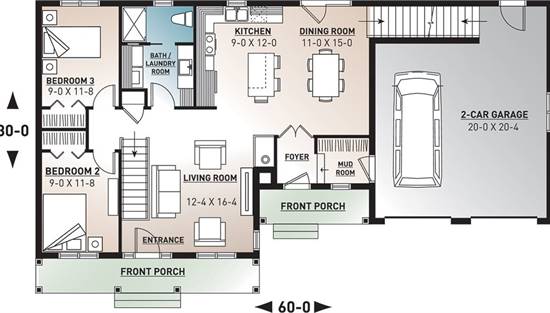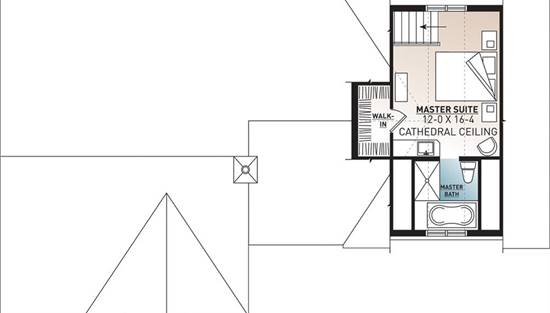- Plan Details
- |
- |
- Print Plan
- |
- Modify Plan
- |
- Reverse Plan
- |
- Cost-to-Build
- |
- View 3D
- |
- Advanced Search
About House Plan 3331:
This spacious ranch style plan is not to be outdone by the many hidden features that it offers. A simple yet traditional front façade welcomes you towards the home, while the double garage and covered front porch provide enjoyable functionality to the space. Within the 1,398 square feet of this plan, you will find 3 bedrooms and 2 bathrooms, as well as an easily modifiable unfinished basement that can effectively double your living space. The flexibility of this home doesn’t stop there. Two front entrances allow for easy coming and going, with one door opening directly in to the large living room, and the other in to a foyer and coat closet space. An expansive open layout finds the kitchen and dining room together, with enough space for a large table and hosting big dinner parties. Two bedrooms are found past a shared full bathroom at the end of the hall. For smaller families or new couples who may not need all of the bedrooms, this is the perfect space to turn in to a nursery or an office, or even an in-home workout room. Much like the exterior of this home, the layout can be modified to fit your every need and to ensure a functional and enjoyable home for years to come.
Plan Details
Key Features
Arches
Attached
Basement
Country Kitchen
Covered Front Porch
Crawlspace
Daylight Basement
Dining Room
Family Room
Fireplace
Front Porch
Kitchen Island
Laundry 1st Fl
Primary Bdrm Upstairs
Oversized
Separate Tub and Shower
Slab
Storage Space
Suited for sloping lot
Tandem
Unfinished Space
Walk-in Closet
Build Beautiful With Our Trusted Brands
Our Guarantees
- Only the highest quality plans
- Int’l Residential Code Compliant
- Full structural details on all plans
- Best plan price guarantee
- Free modification Estimates
- Builder-ready construction drawings
- Expert advice from leading designers
- PDFs NOW!™ plans in minutes
- 100% satisfaction guarantee
- Free Home Building Organizer
.png)
.png)
