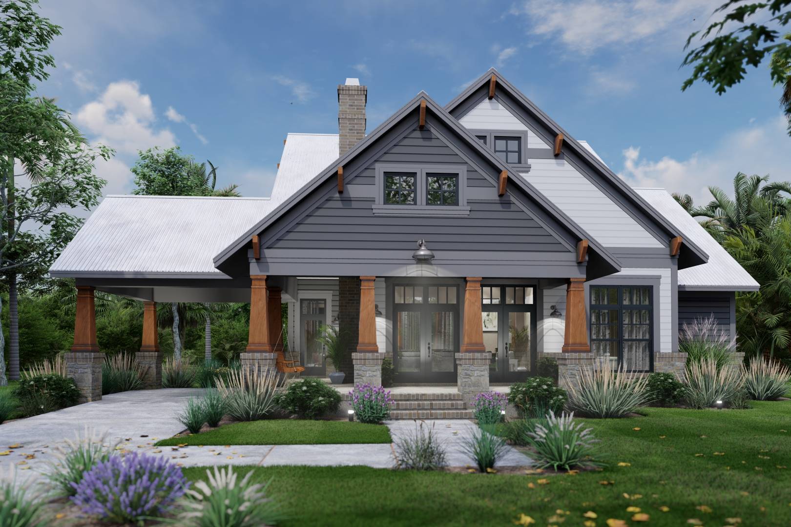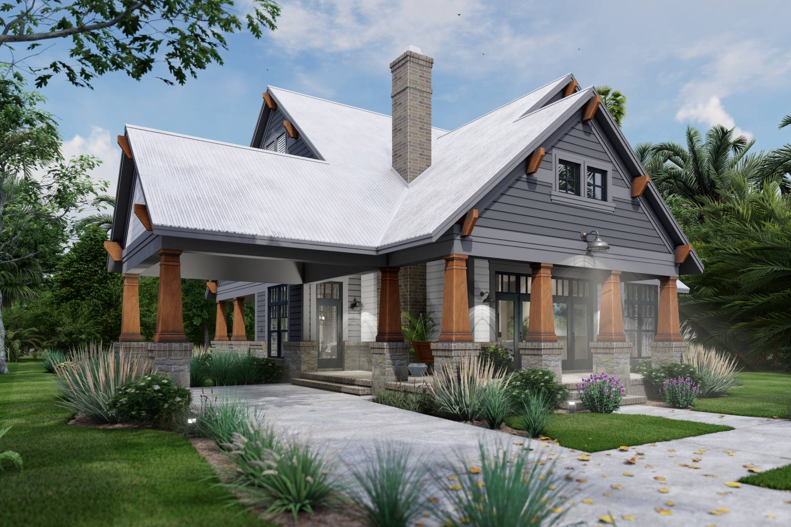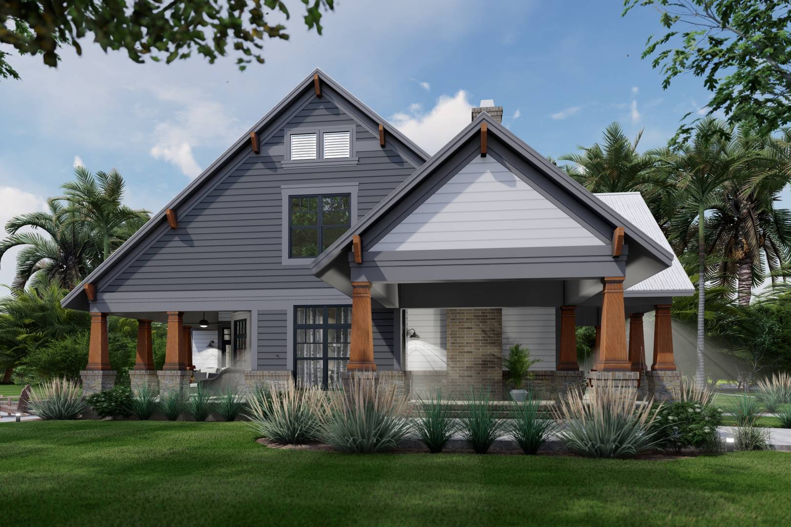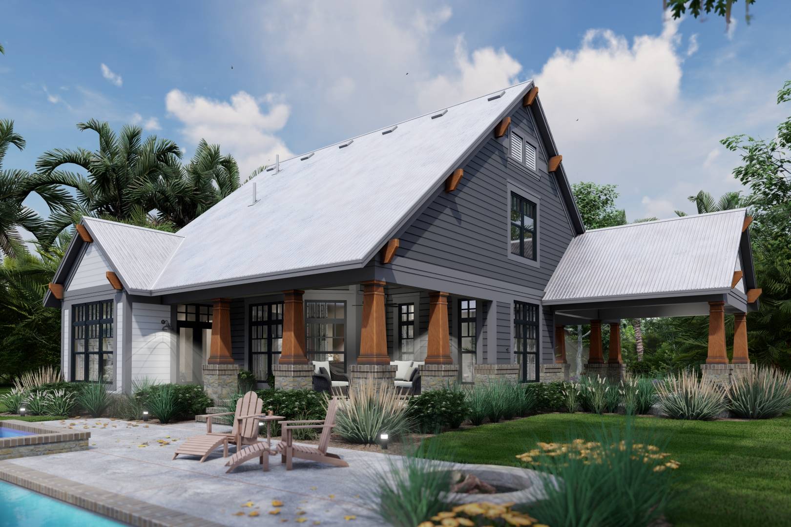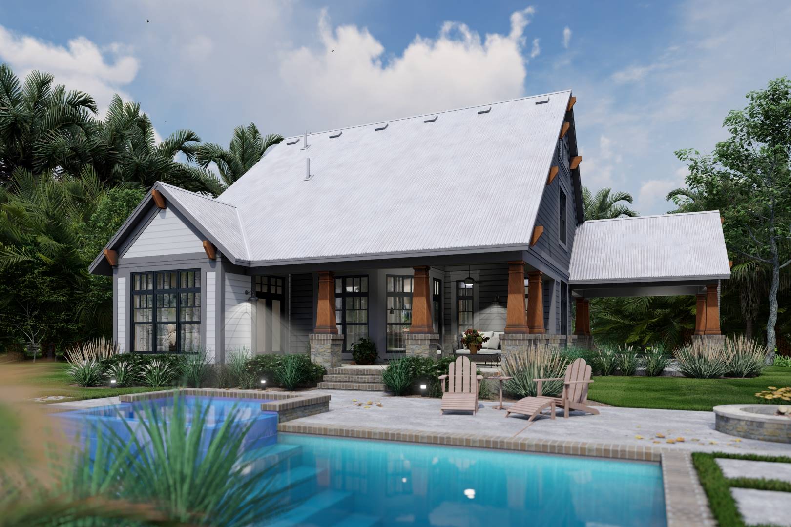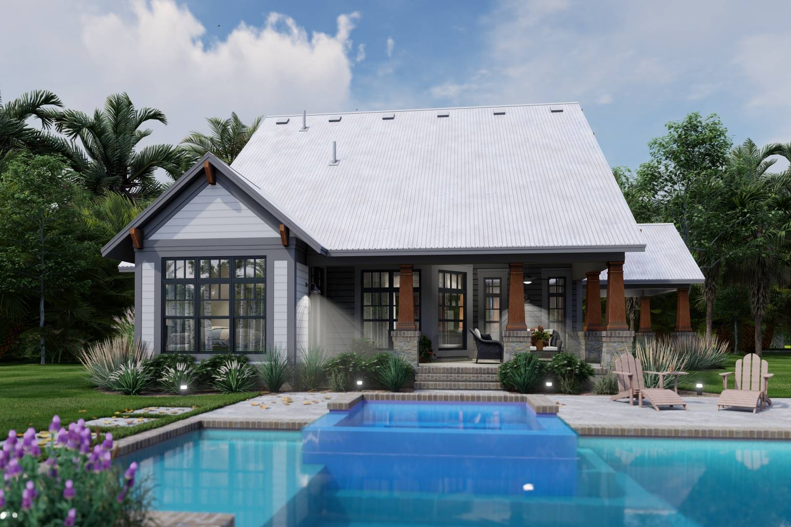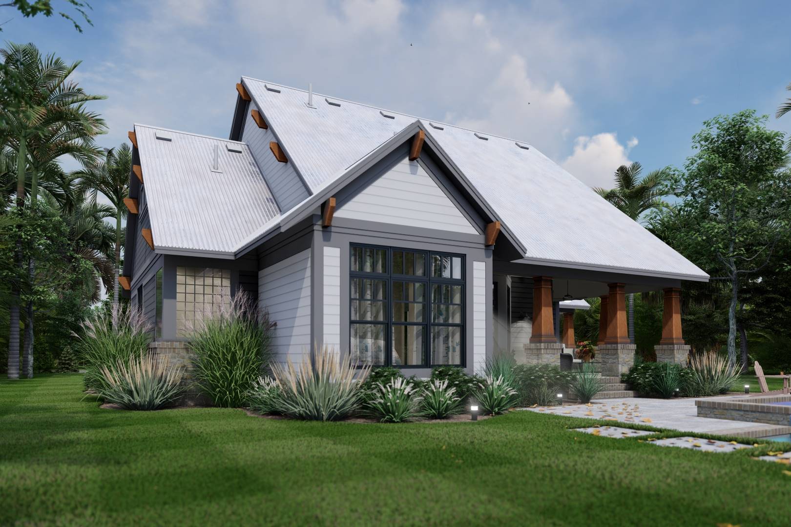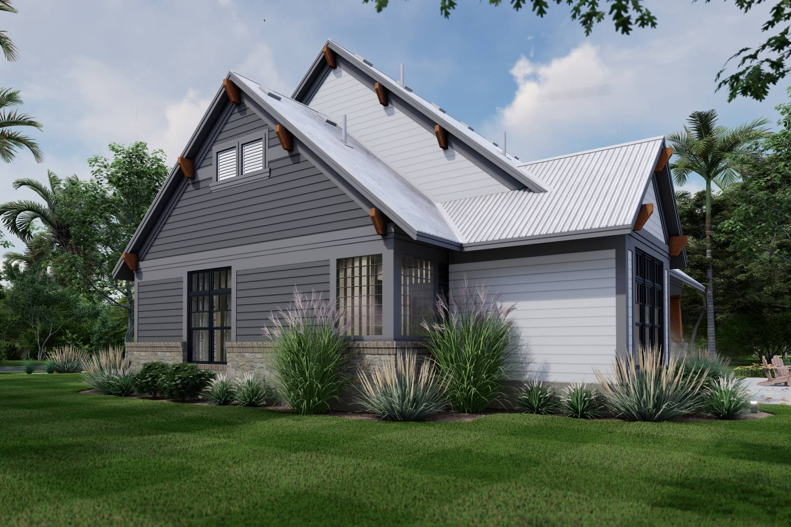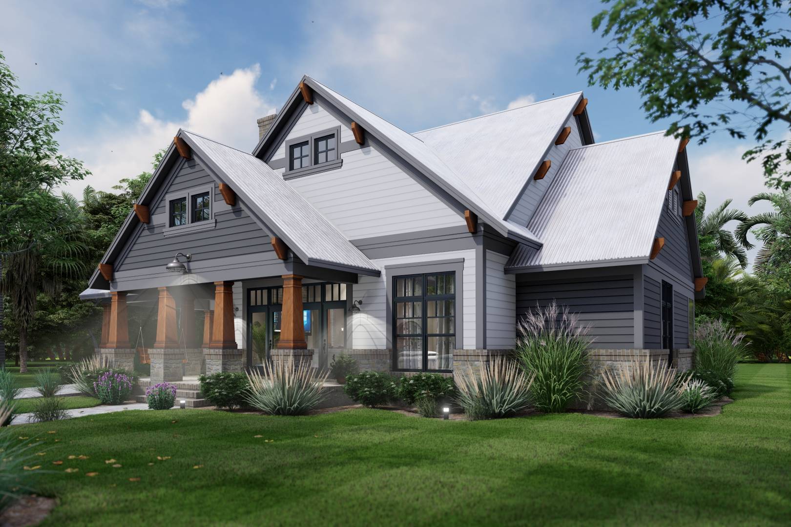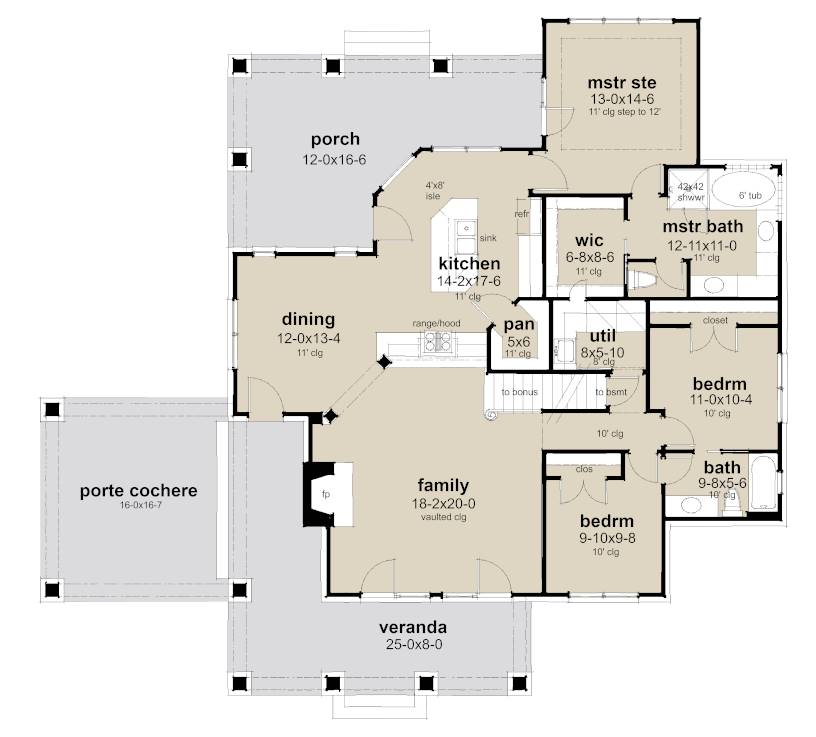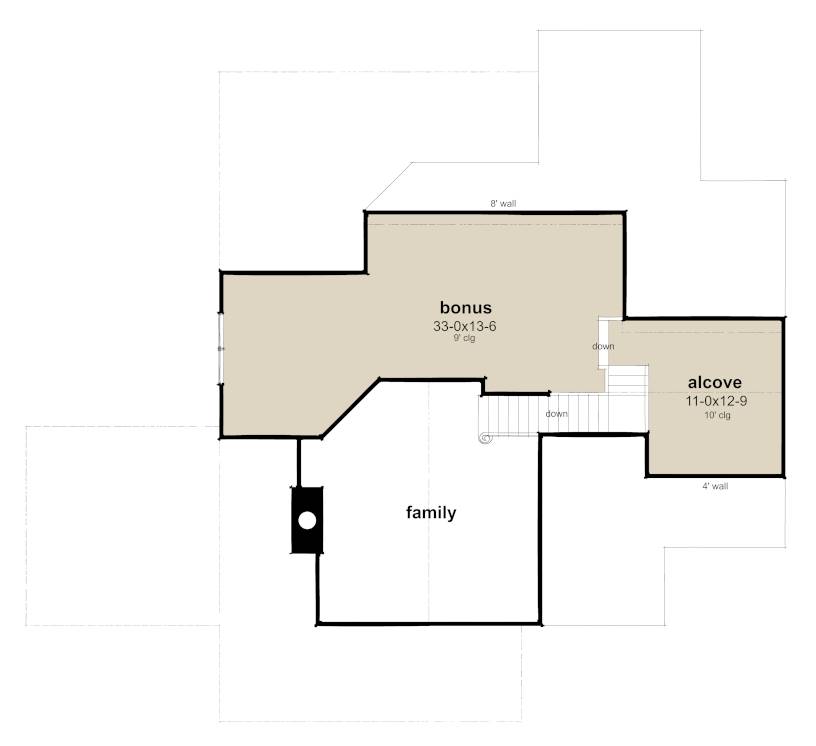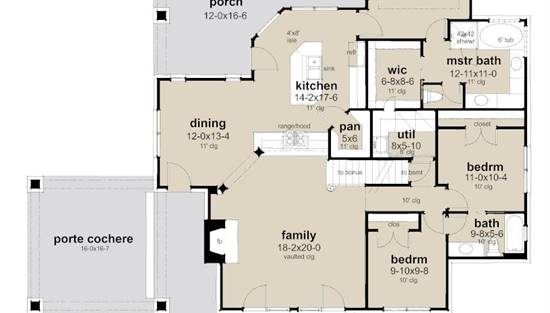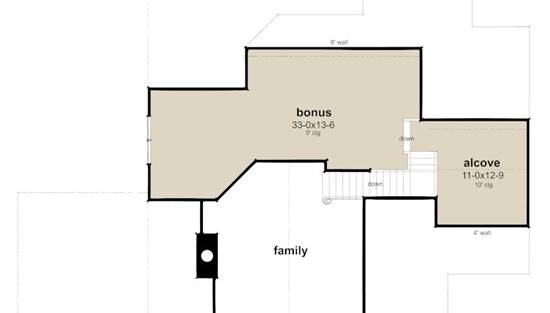- Plan Details
- |
- |
- Print Plan
- |
- Modify Plan
- |
- Reverse Plan
- |
- Cost-to-Build
- |
- View 3D
- |
- Advanced Search
About House Plan 3339:
With its modest size, bungalow exterior, and bright yet cozy layout, House Plan 3339 is here to offer a stylish and comfortable living experience for a budget! It has 1,657 square feet with three bedrooms and two bathrooms, and the shared spaces are uniquely defined for a traditional feel. The family room welcomes you in up front, complete with a fireplace and vaulted ceiling. Moving back through the house, the dining area and island kitchen are surrounded by windows for plenty of natural light. The master suite is located in the back corner and has an awesome five-piece bath. The two secondary bedrooms and Jack-and-Jill bathroom sit in front, in a hallway off the family room, for a split-bedroom arrangement. If this isn't enough space for you, just head up the stairs and you'll find a large bonus to serve whatever additional need you may have!
Plan Details
Key Features
Arches
Attached
Bonus Room
Carport
Covered Front Porch
Covered Rear Porch
Dining Room
Double Vanity Sink
Family Room
Fireplace
Kitchen Island
Laundry 1st Fl
L-Shaped
Primary Bdrm Main Floor
Open Floor Plan
Separate Tub and Shower
Suited for view lot
Vaulted Ceilings
Walk-in Closet
Walk-in Pantry
Build Beautiful With Our Trusted Brands
Our Guarantees
- Only the highest quality plans
- Int’l Residential Code Compliant
- Full structural details on all plans
- Best plan price guarantee
- Free modification Estimates
- Builder-ready construction drawings
- Expert advice from leading designers
- PDFs NOW!™ plans in minutes
- 100% satisfaction guarantee
- Free Home Building Organizer
.png)
.png)
