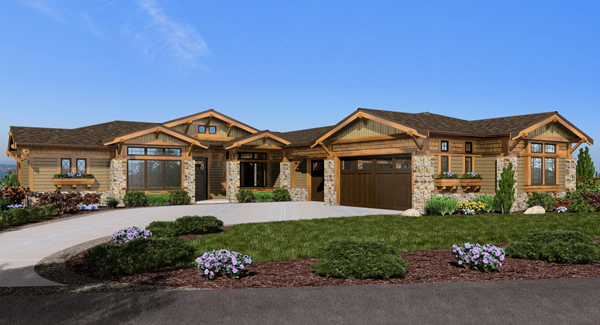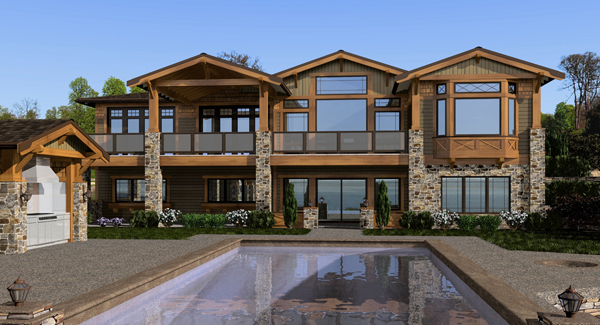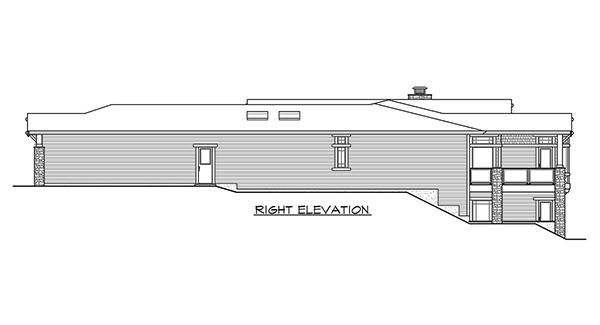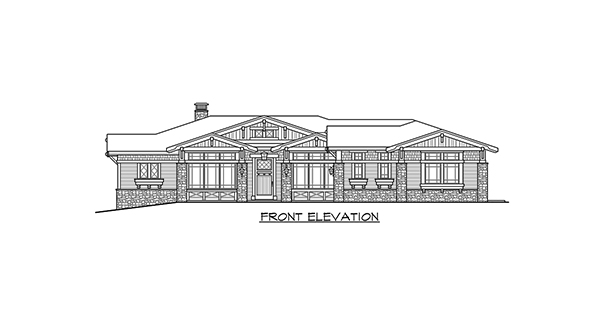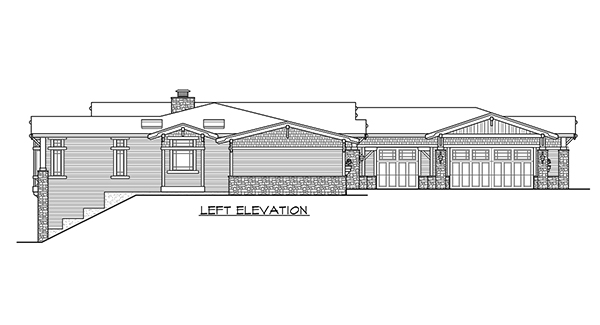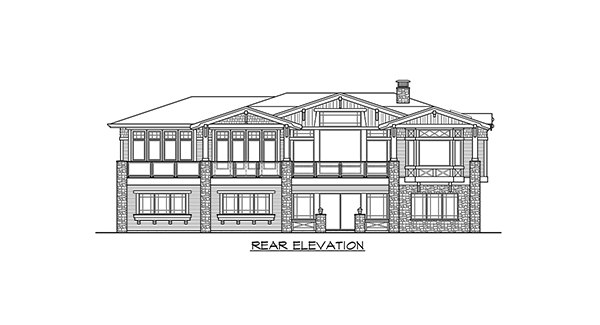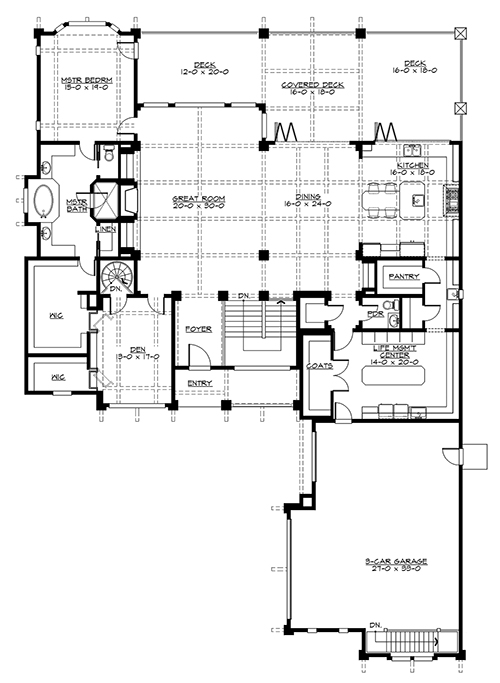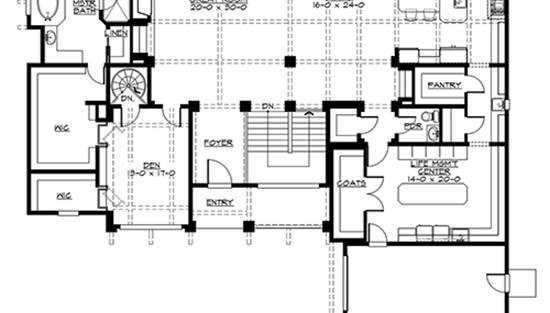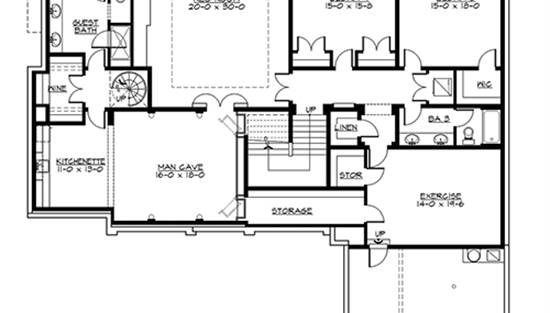- Plan Details
- |
- |
- Print Plan
- |
- Modify Plan
- |
- Reverse Plan
- |
- Cost-to-Build
- |
- View 3D
- |
- Advanced Search
About House Plan 3368:
This luxury Craftsman two-story house plan is actually a daylight rambler, with a finished lower level, and four bedrooms, 3.5 baths and 6,475 square feet of living space. Enjoy a few laughs with friends in front of the fireplace in the spacious great room of this home plan. The island kitchen flows into the versatile dining area. Note the nearby pantry. When you'd like some fresh air, enjoy meals on the sprawling rear deck. The bayed master bedroom offers deck access. Dual vanities flank a garden tub in the fabulous master bath, which also showcases a separate shower. Don't overlook the linen closet and the huge walk-in closet. You'll appreciate the secluded den and the amazing life management center in this home design. On the basement level, a guest bedroom has its own bath and walk-in closets. Two secondary bedrooms share a compartmentalized bath. A sizable recreation room opens to a covered patio. Builders point out the exercise room, plus the man cave with kitchenette.
Plan Details
Key Features
Attached
Bonus Room
Butler's Pantry
Covered Front Porch
Covered Rear Porch
Daylight Basement
Deck
Dining Room
Double Vanity Sink
Exercise Room
Fireplace
Foyer
Great Room
Home Office
Kitchen Island
Laundry 1st Fl
Primary Bdrm Main Floor
Mud Room
Open Floor Plan
Peninsula / Eating Bar
Side-entry
Suited for sloping lot
Walk-in Closet
Walk-in Pantry
Walkout Basement
Build Beautiful With Our Trusted Brands
Our Guarantees
- Only the highest quality plans
- Int’l Residential Code Compliant
- Full structural details on all plans
- Best plan price guarantee
- Free modification Estimates
- Builder-ready construction drawings
- Expert advice from leading designers
- PDFs NOW!™ plans in minutes
- 100% satisfaction guarantee
- Free Home Building Organizer
