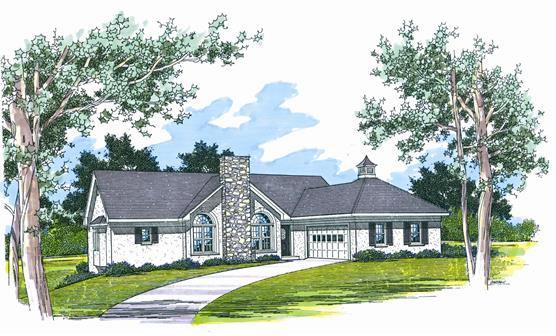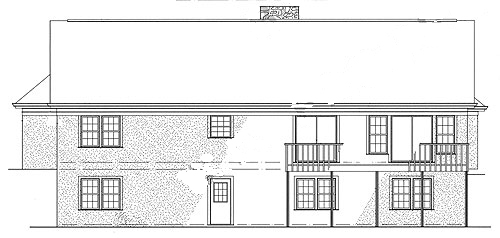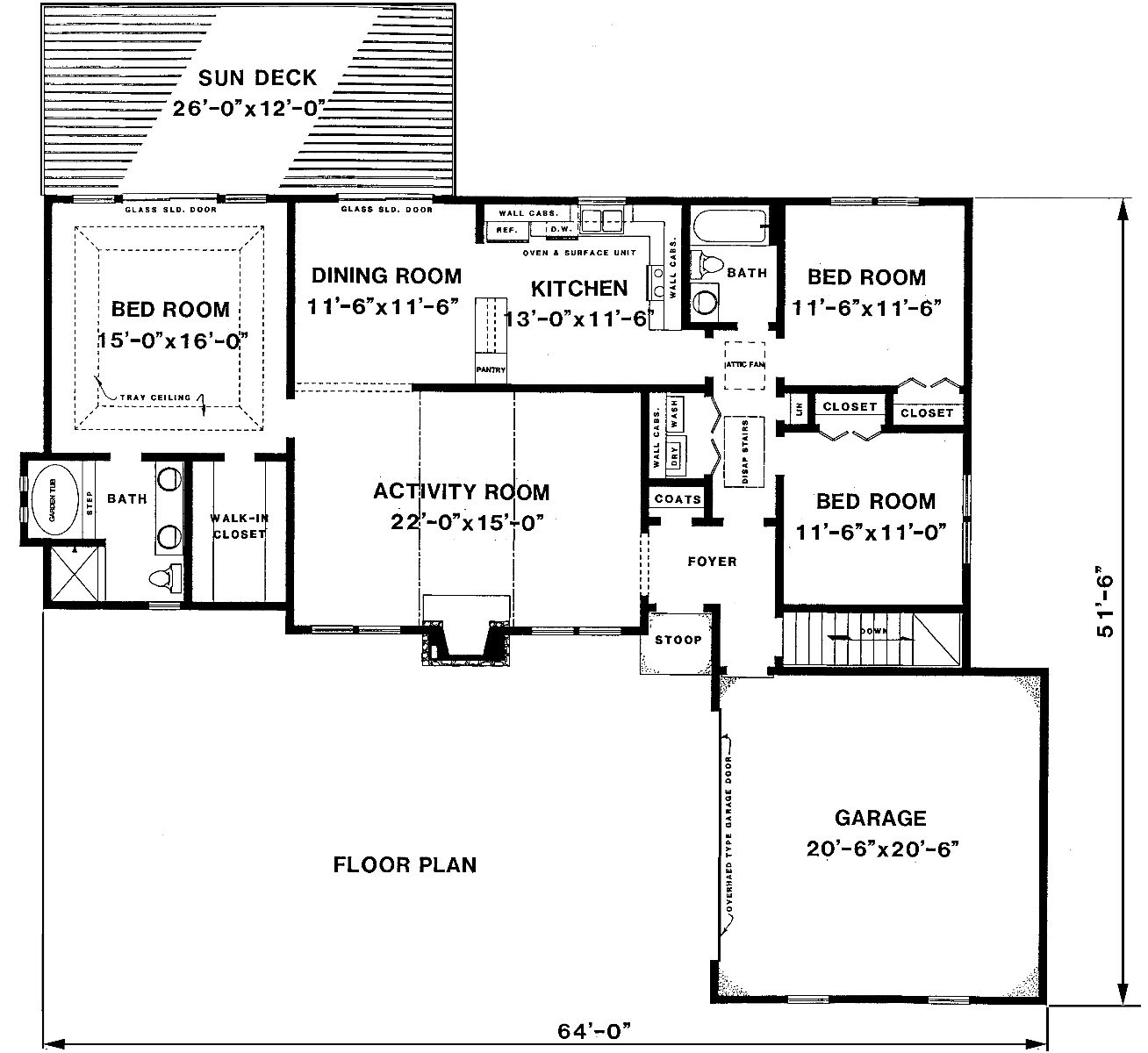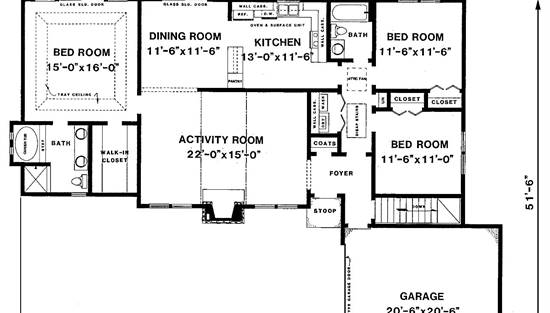- Plan Details
- |
- |
- Print Plan
- |
- Modify Plan
- |
- Reverse Plan
- |
- Cost-to-Build
- |
- View 3D
- |
- Advanced Search
About House Plan 3369:
The offset main entrance of this plan leads to a formal foyer. This foyer includes access to a bedroom wing, kitchen area, great room and the basement stair. The great room boasts a symmetrical arrangement with a centered fireplace, sloped ceiling and double windows with round top glass framing either side of the fireplace. Traffic flow to the dual dining room-breakfast room and kitchen is exceptional. The master bedroom suite is directly adjacent to the central living areas of the home. This suite features a luxury bath with garden tub, separate shower and twin sinks. The adjacent walk-in closet is sized for ease in clothes storage. The bedroom includes a tray ceiling and glass doors to the sun deck. The spacious kitchen and dining room offer the family cook every convenience. There is a snack bar visually separating the two rooms. Sliding glass doors, leading to the rear sun deck, brightly lights the dining room. There are two additional bedrooms isolated at the other end of the plan, both of which are serviced by a central hall bath. A laundry area is included in this wing. The attic fan and disappearing stair are shown from the hall as well as access to the garage and stairs to the basement. The exterior is accented by ornate windows, stone chimney, arch-top windows, cupola and combined hip and gable roof design.
Plan Details
Key Features
Attached
Basement
Country Kitchen
Crawlspace
Daylight Basement
Deck
Double Vanity Sink
Fireplace
Foyer
Great Room
Kitchen Island
Laundry 1st Fl
Primary Bdrm Main Floor
Nook / Breakfast Area
Peninsula / Eating Bar
Separate Tub and Shower
Side-entry
Slab
Split Bedrooms
Suited for corner lot
Suited for sloping lot
Vaulted Ceilings
Walk-in Closet
Build Beautiful With Our Trusted Brands
Our Guarantees
- Only the highest quality plans
- Int’l Residential Code Compliant
- Full structural details on all plans
- Best plan price guarantee
- Free modification Estimates
- Builder-ready construction drawings
- Expert advice from leading designers
- PDFs NOW!™ plans in minutes
- 100% satisfaction guarantee
- Free Home Building Organizer
.png)
.png)









