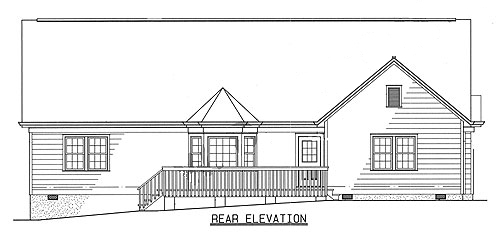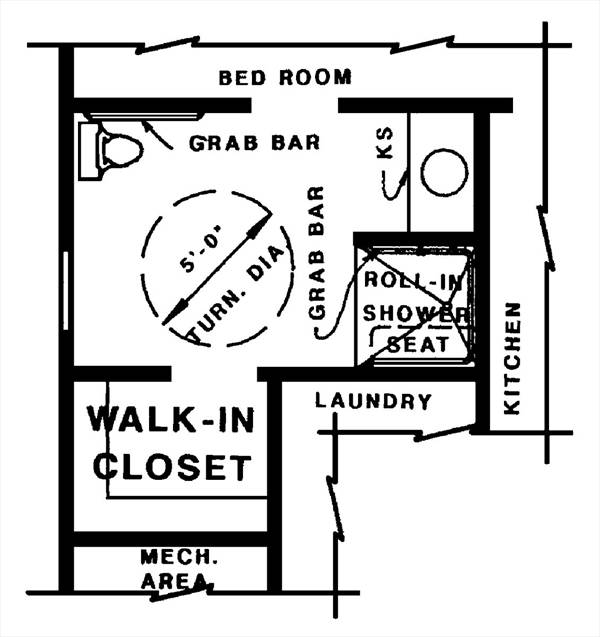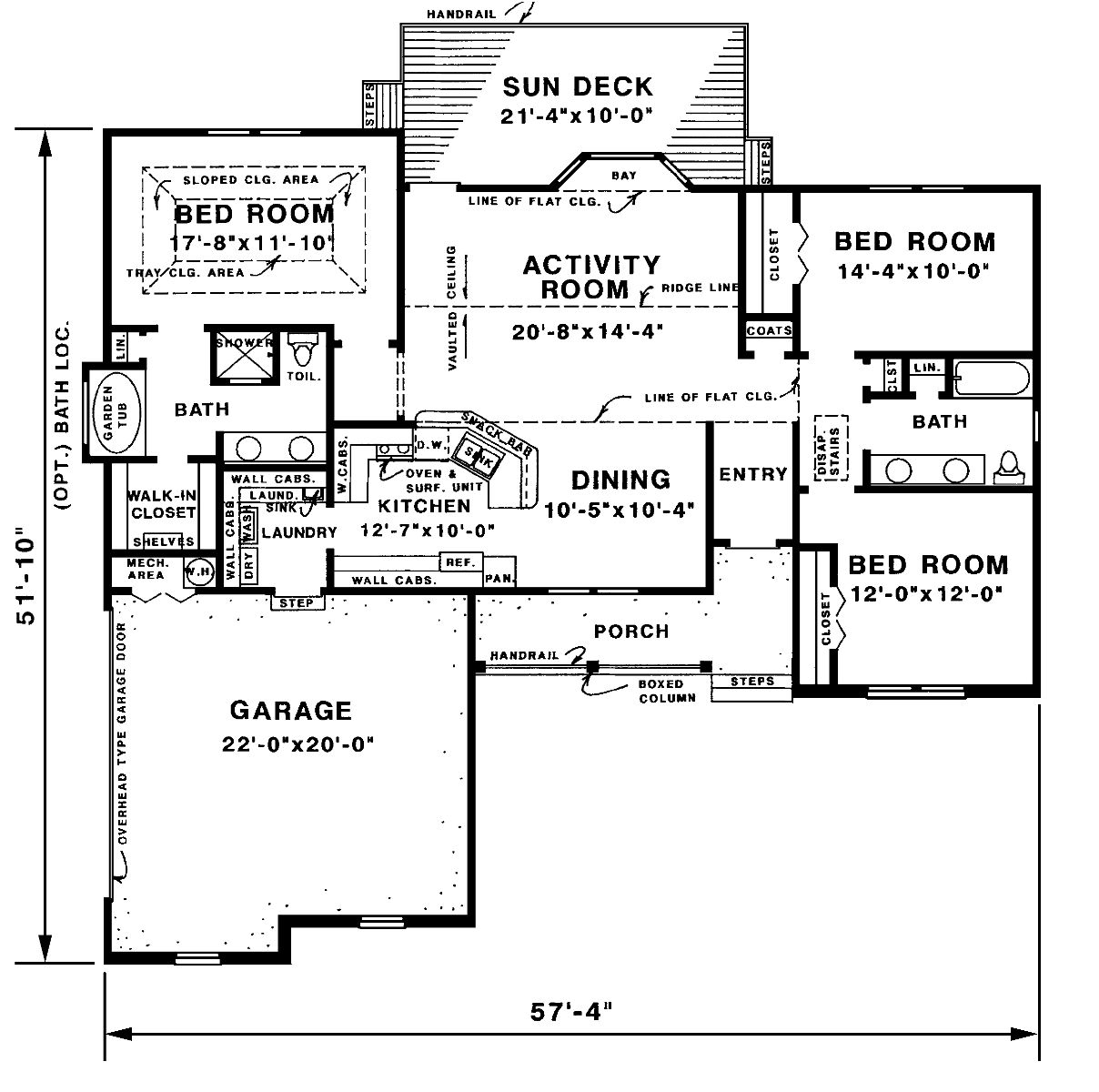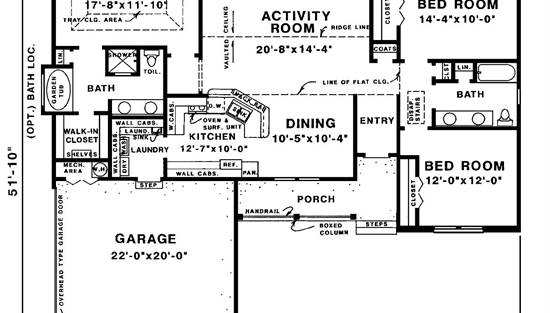- Plan Details
- |
- |
- Print Plan
- |
- Modify Plan
- |
- Reverse Plan
- |
- Cost-to-Build
- |
- View 3D
- |
- Advanced Search
About House Plan 3372:
This home is packed with trend setting details and traditional charm. A sheltering front porch invites visitors into the large entryway. The primary relaxing and entertaining areas of the home are completely open and the great room includes a bay window and vaulted ceiling. A rear door is provided to the large sun deck. The kitchen dining area includes projecting angles of countertop, which house the sink and a large snack bar for those meals on the go. A pantry cabinet is indicated in the kitchen. An oversized laundry room is adjacent and loaded with amenities. Garage access is from this room. The family bedrooms are isolated from the master bedroom, for greater privacy. The master suite is sequestered behind the garage and entry is through a small private hallway. The suite is worthy of particular note with it's tray ceiling and luxurious bath. The bath features a garden tub set in a box window, immense walk-in closet, double vanity and separate shower. An alternate bath is available to convert this bath into a wheelchair accessible bath. The family bedrooms are spacious and share an oversized hall bath with double vanity. Each bedroom includes one large wall of closet space. The traditional exterior blends brick and horizontal siding, giving a solid look of permanence. Multiple gable roof lines embellish the stately home.
Plan Details
Key Features
Attached
Crawlspace
Oversized
Side-entry
Slab
Suited for corner lot
Build Beautiful With Our Trusted Brands
Our Guarantees
- Only the highest quality plans
- Int’l Residential Code Compliant
- Full structural details on all plans
- Best plan price guarantee
- Free modification Estimates
- Builder-ready construction drawings
- Expert advice from leading designers
- PDFs NOW!™ plans in minutes
- 100% satisfaction guarantee
- Free Home Building Organizer
.png)
.png)










