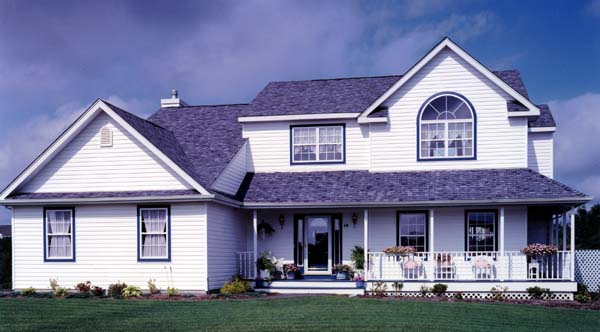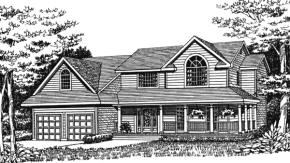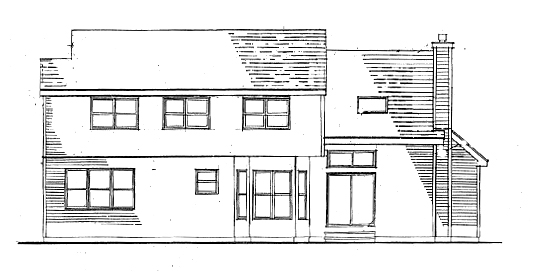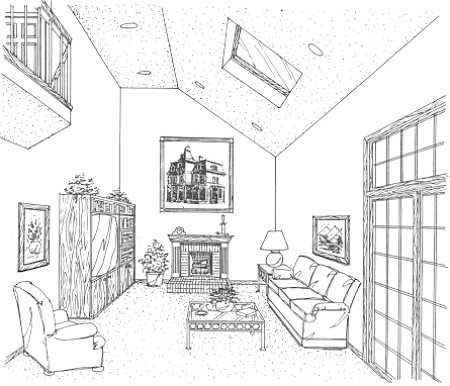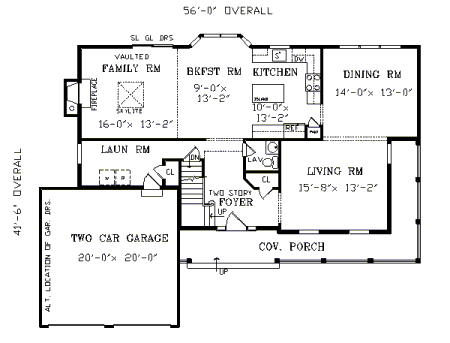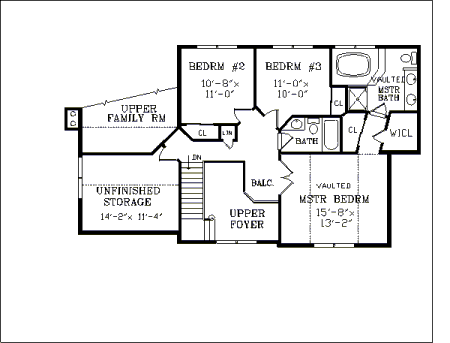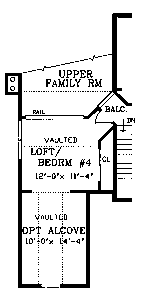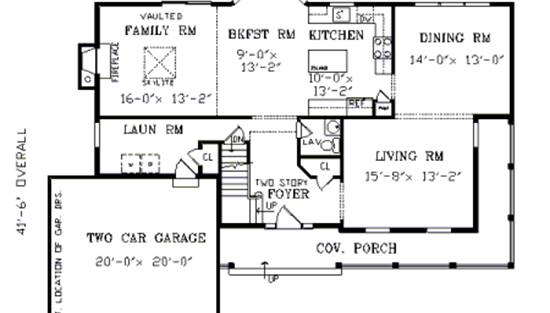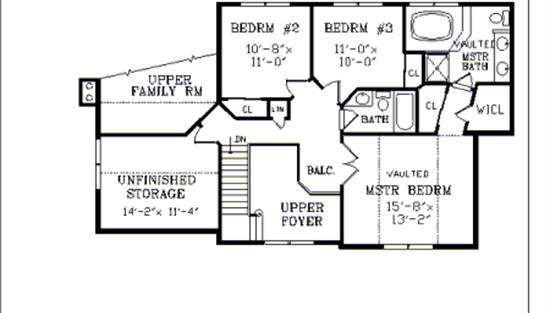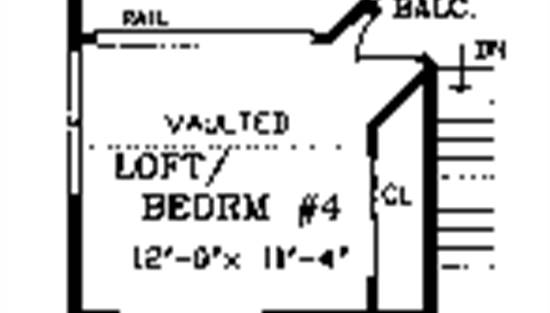- Plan Details
- |
- |
- Print Plan
- |
- Modify Plan
- |
- Reverse Plan
- |
- Cost-to-Build
- |
- View 3D
- |
- Advanced Search
About House Plan 3382:
An alternate second floor plan adds a fourth bedroom and loft to this plan. The vaulted family room has a skylight, fireplace and sliding glass doors to the backyard. The open, island kitchen is ideally located between the formal dining room and the sunny breakfast nook.
The vaulted master bedroom sports a bath with a garden tub, a walk-in closet and a dual-sink vanity. Construction blueprints include both second floor plans.
The vaulted master bedroom sports a bath with a garden tub, a walk-in closet and a dual-sink vanity. Construction blueprints include both second floor plans.
Plan Details
Key Features
2 & 1/2 Baths
2 Story Volume
4 Bedrooms
Attached
Basement
Crawlspace
Dining Room
Fireplace
Formal Dining Room
Formal LR
Front-entry
Kitchen Island
Separate Living / Family Room
Storage Space
Two Story Foyer
Wrap Around Porches
Wraparound Porch
Build Beautiful With Our Trusted Brands
Our Guarantees
- Only the highest quality plans
- Int’l Residential Code Compliant
- Full structural details on all plans
- Best plan price guarantee
- Free modification Estimates
- Builder-ready construction drawings
- Expert advice from leading designers
- PDFs NOW!™ plans in minutes
- 100% satisfaction guarantee
- Free Home Building Organizer
