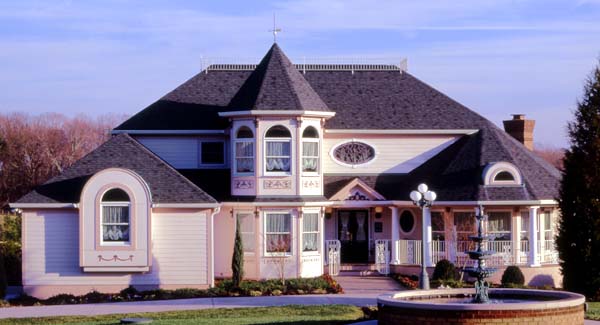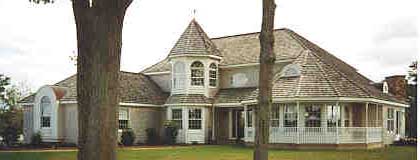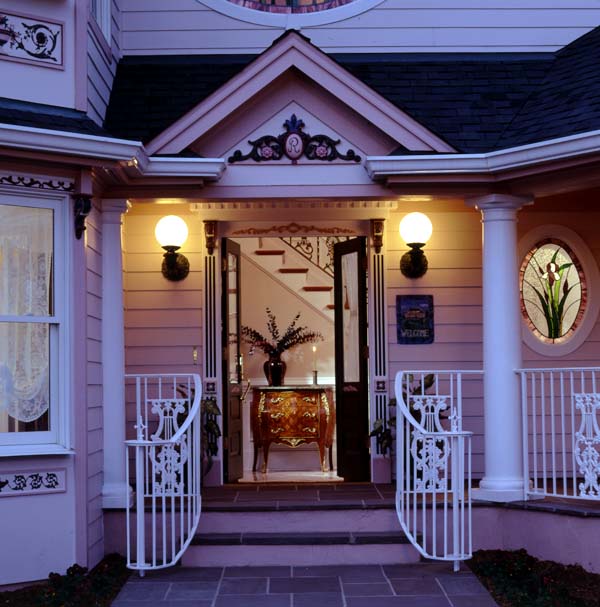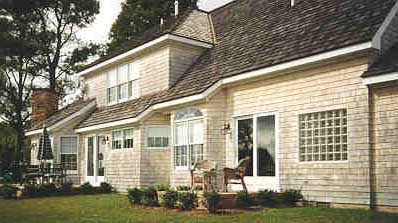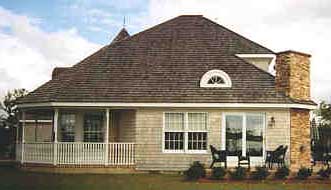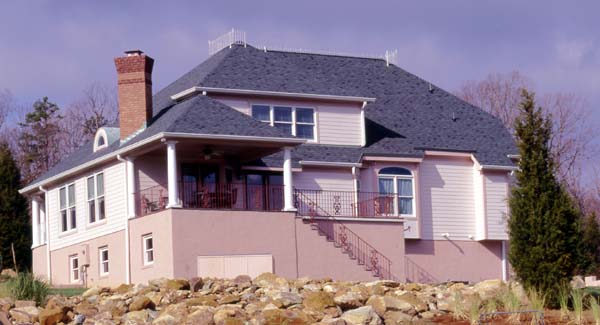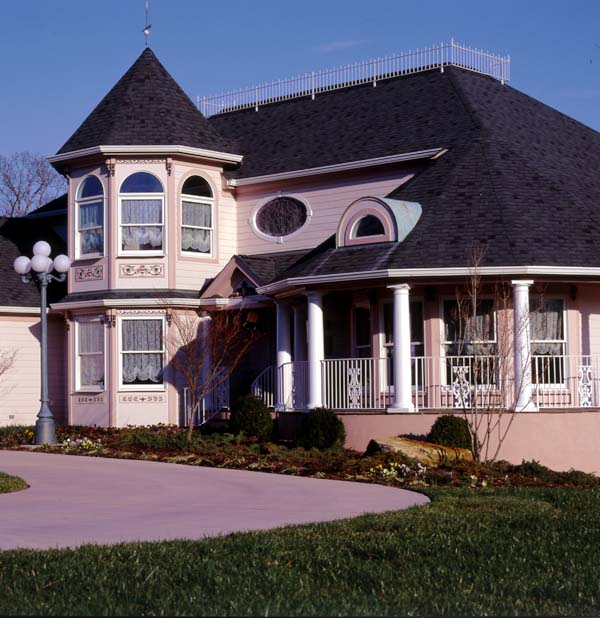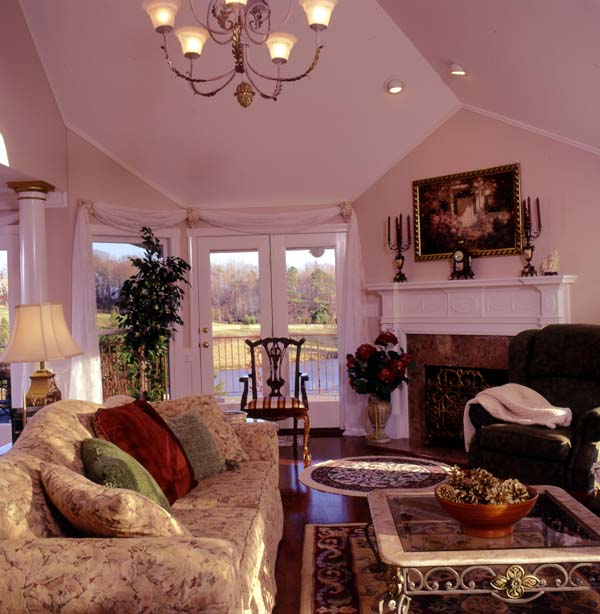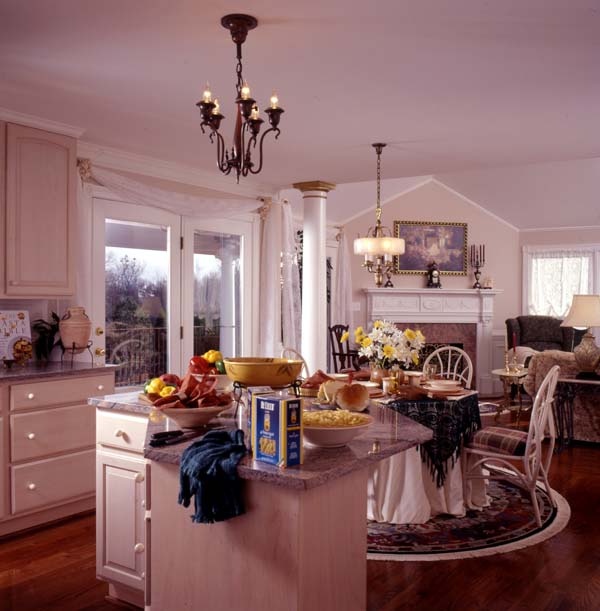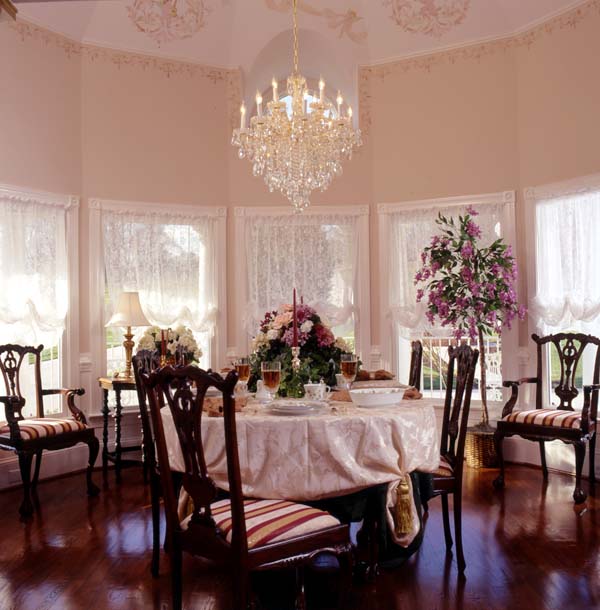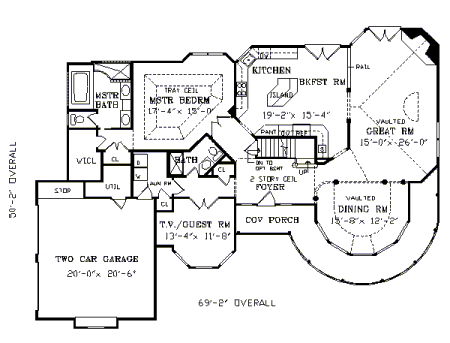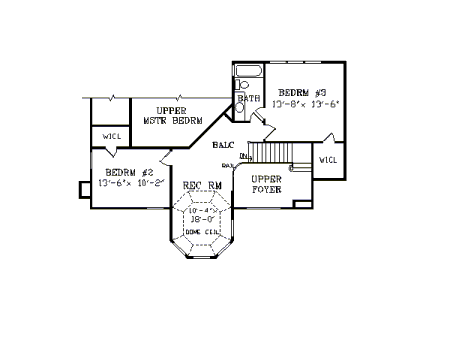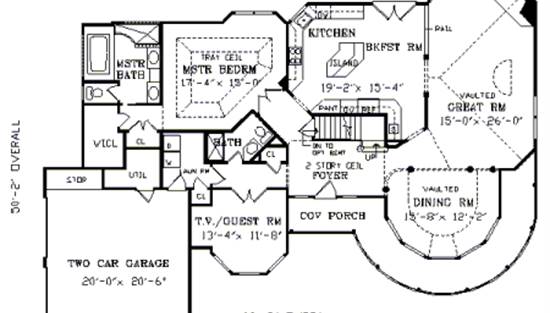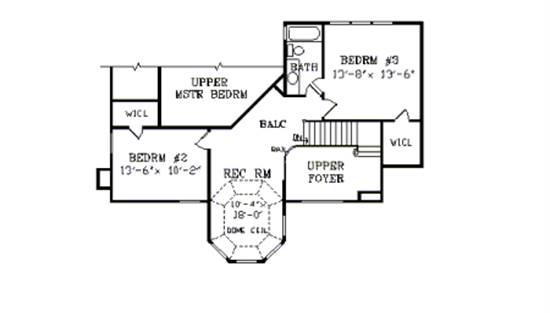- Plan Details
- |
- |
- Print Plan
- |
- Modify Plan
- |
- Reverse Plan
- |
- Cost-to-Build
- |
- View 3D
- |
- Advanced Search
About House Plan 3389:
This spectacular home's distinct Victorian flair is seen from the curvature of its covered porch to its decorative wrought-iron roof rail. The 17-ft.-high foyer is lighted in an oval theme, from the clerestory window to the front door and its flanking sidelights. The broad foyer stretches between the vaulted living areas and a casual TV room -or alternate guest room-across from a full bath. With its unique corner design, the fireplace in the Great Room is also viewable from the unusual rounded dining room and the breakfast area. The dining room boasts a 14-ft-high ceiling, while the kitchen features an angled corner sink, a nearby pantry and a dramatic angled island with a snack bar. The master suite, with its 13-ft.-high tray ceiling, offers a bath with a spa tub and a designer shower, both brightened by glass blocks. Upstairs, a balcony hall leads to a turreted recreation room, two bedrooms and a full bath.
Plan Details
Key Features
2 Story Volume
Attached
Basement
Covered Front Porch
Crawlspace
Dining Room
Double Vanity Sink
Fireplace
Great Room
Guest Suite
His and Hers Primary Closets
Home Office
Kitchen Island
Laundry 1st Fl
Loft / Balcony
Primary Bdrm Main Floor
Nook / Breakfast Area
Open Floor Plan
Rec Room
Separate Tub and Shower
Sitting Area
Slab
Vaulted Ceilings
Walk-in Closet
Wraparound Porch
Build Beautiful With Our Trusted Brands
Our Guarantees
- Only the highest quality plans
- Int’l Residential Code Compliant
- Full structural details on all plans
- Best plan price guarantee
- Free modification Estimates
- Builder-ready construction drawings
- Expert advice from leading designers
- PDFs NOW!™ plans in minutes
- 100% satisfaction guarantee
- Free Home Building Organizer
.png)
.png)
