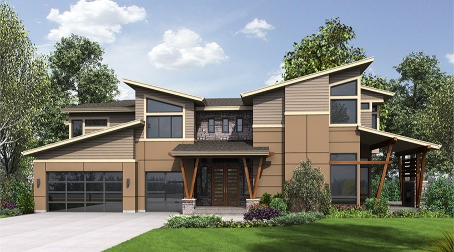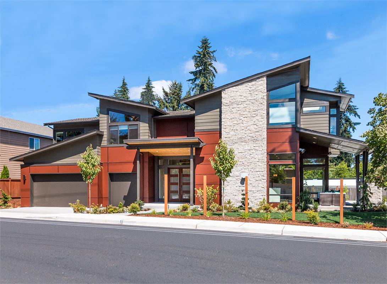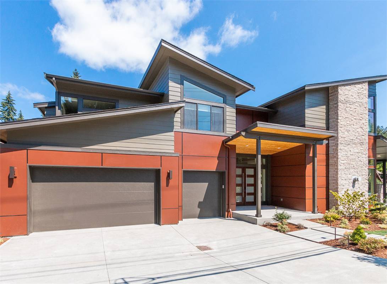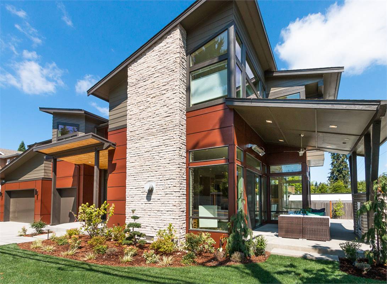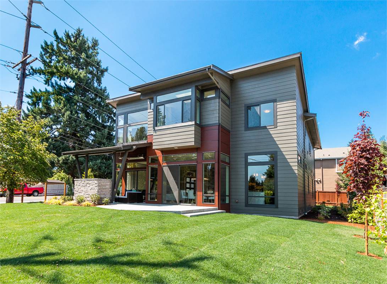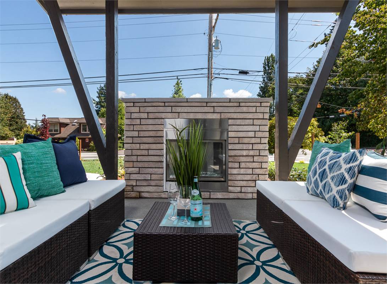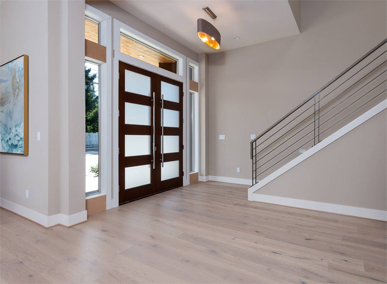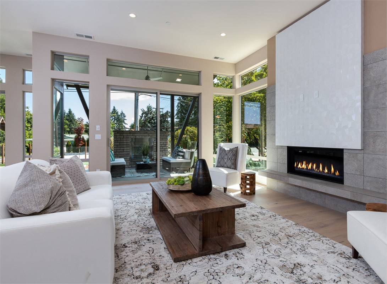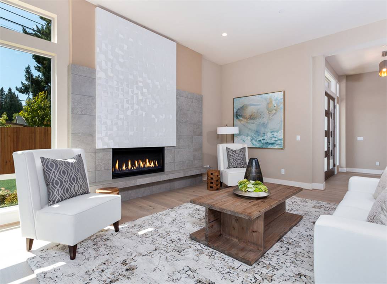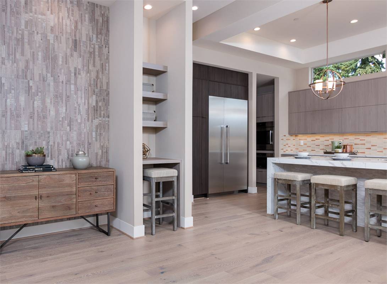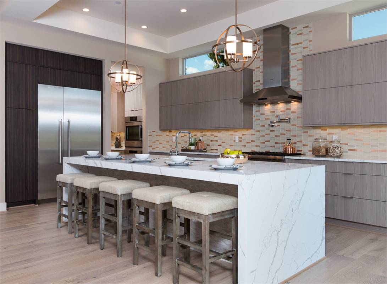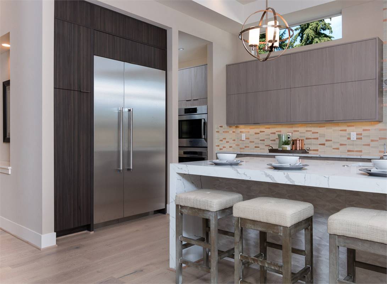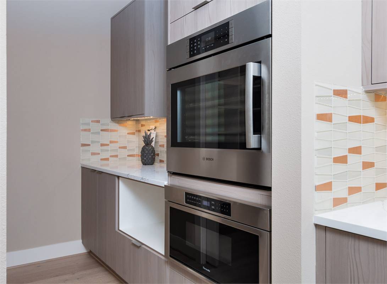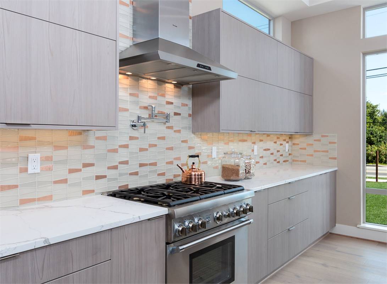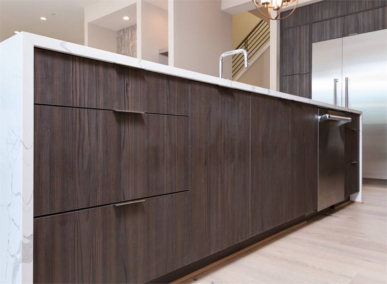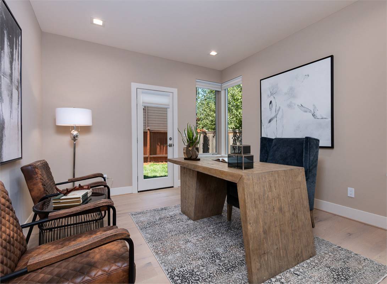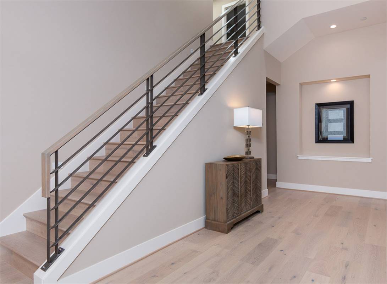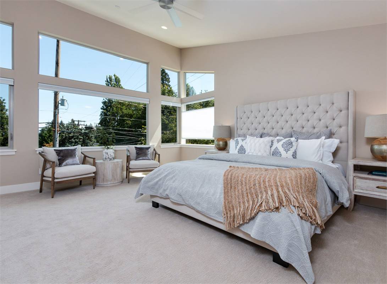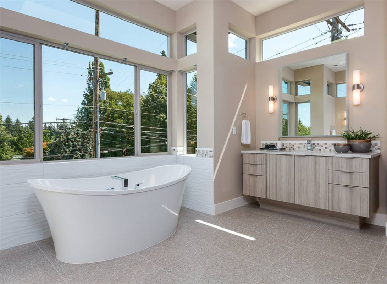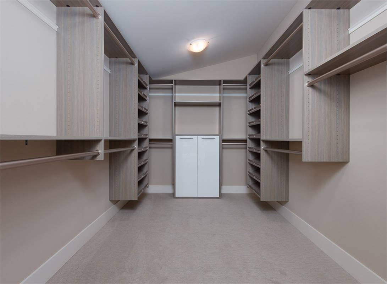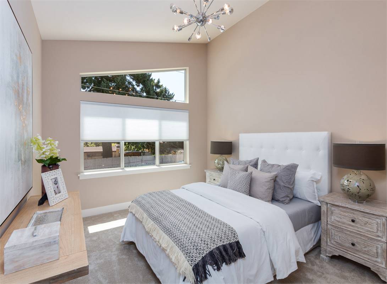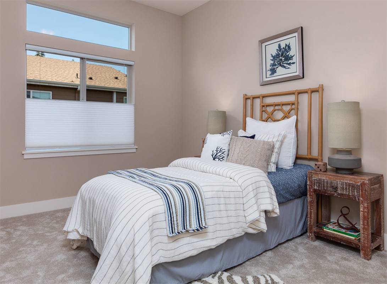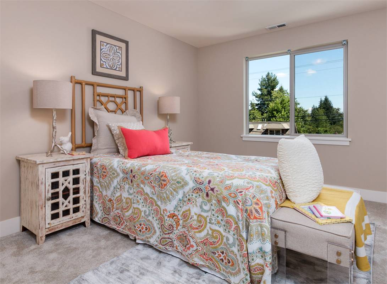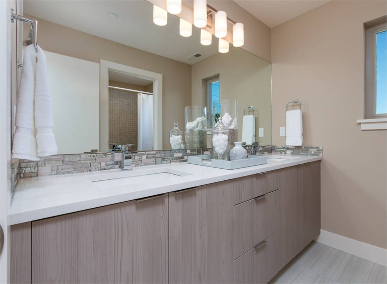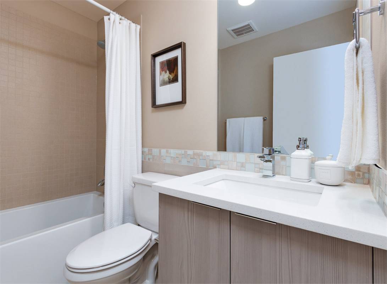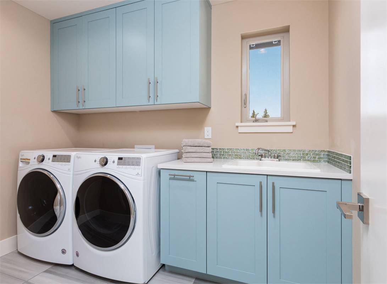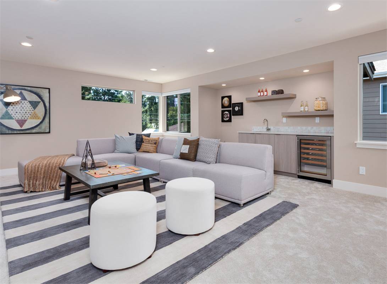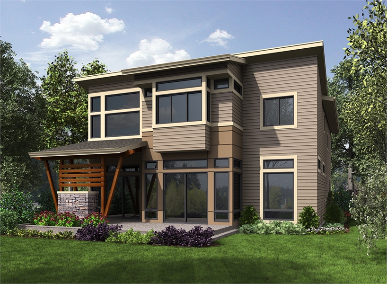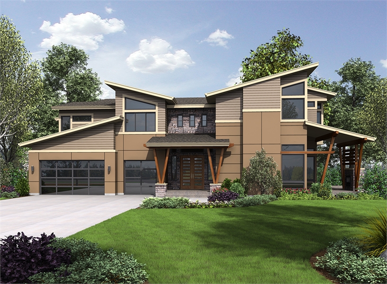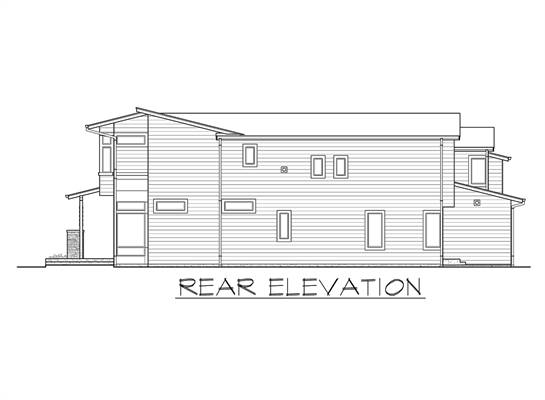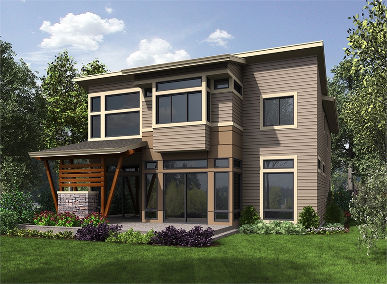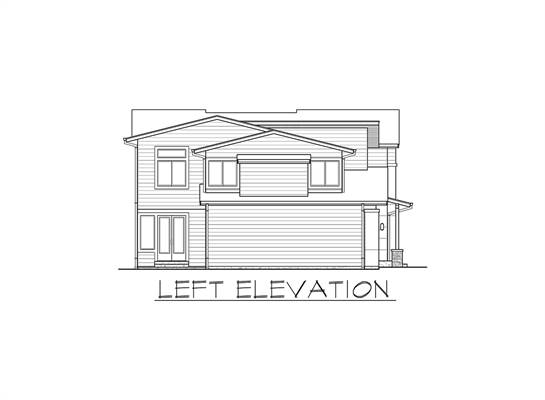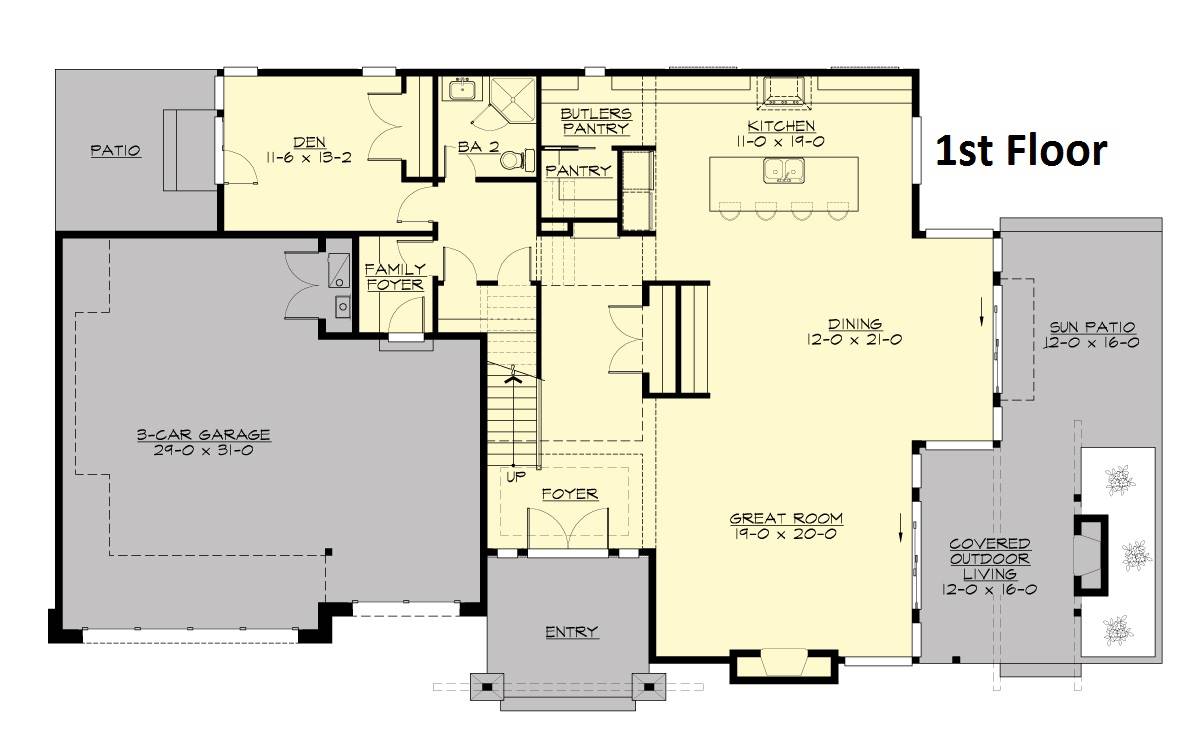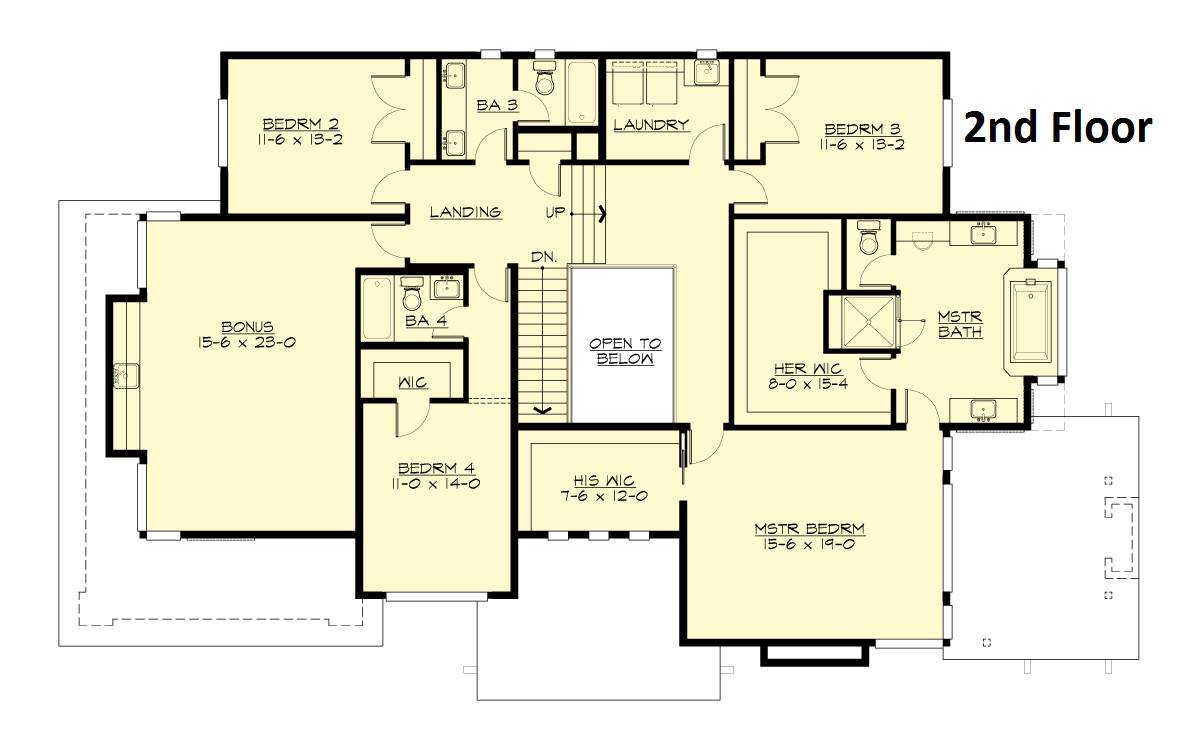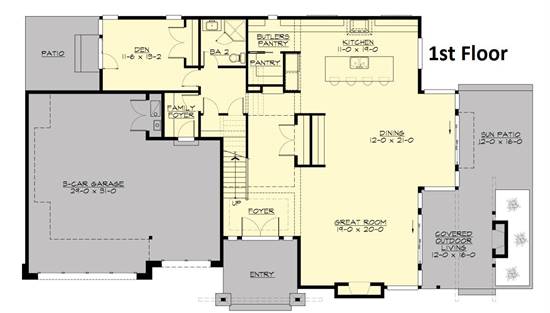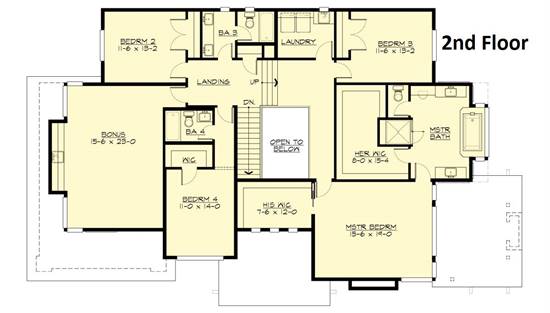- Plan Details
- |
- |
- Print Plan
- |
- Modify Plan
- |
- Reverse Plan
- |
- Cost-to-Build
- |
- View 3D
- |
- Advanced Search
About House Plan 3414:
Striking angles draw attention to this modern house plan, with four bedrooms, four baths and a luxurious 4,030 square feet of living space. A fireplace enhances the spacious great room, which flows into the versatile dining area in this home plan. Sliding glass doors access outdoor living areas. The open kitchen boasts snack space for four, plus a large pantry and a butler's pantry. Upstairs, the master bedroom in this home design shows creativity in the locations of walk-in closets. The master bath flaunts a garden tub, a sit-down shower and two vanities. The second and third bedrooms share a split bath. The final bedroom would be great for overnight guests, with its walk-in closet and personal bath. Builders point out the three-car garage and the secluded den. A refreshing wet bar is featured in the fun bonus room.
Plan Details
Key Features
Attached
Crawlspace
Deck
Dining Room
Family Room
Foyer
Front Porch
Front-entry
Great Room
Home Office
Kitchen Island
Laundry 2nd Fl
Primary Bdrm Upstairs
Open Floor Plan
Outdoor Living Space
Split Bedrooms
Walk-in Closet
Walk-in Pantry
Build Beautiful With Our Trusted Brands
Our Guarantees
- Only the highest quality plans
- Int’l Residential Code Compliant
- Full structural details on all plans
- Best plan price guarantee
- Free modification Estimates
- Builder-ready construction drawings
- Expert advice from leading designers
- PDFs NOW!™ plans in minutes
- 100% satisfaction guarantee
- Free Home Building Organizer
.png)

