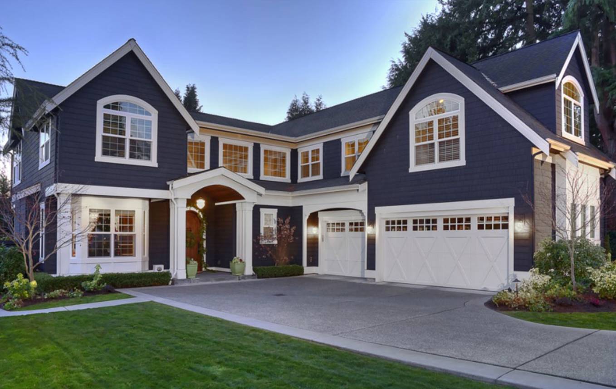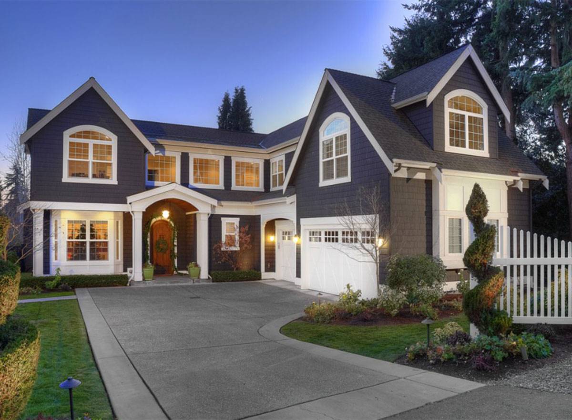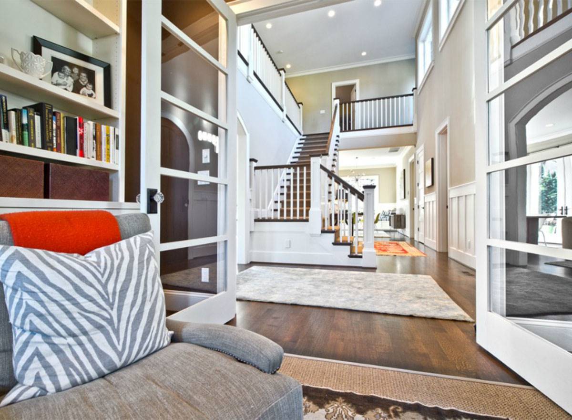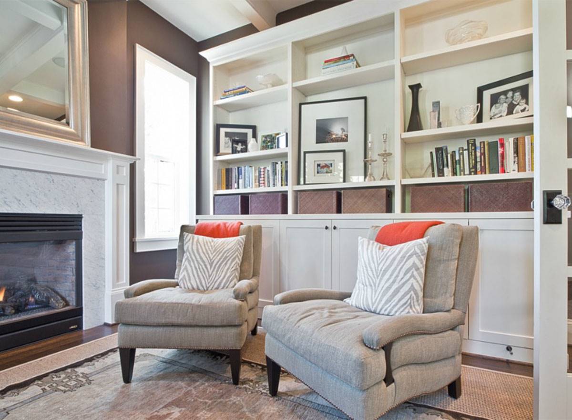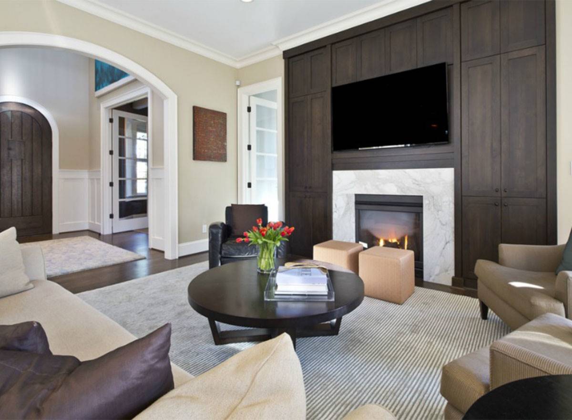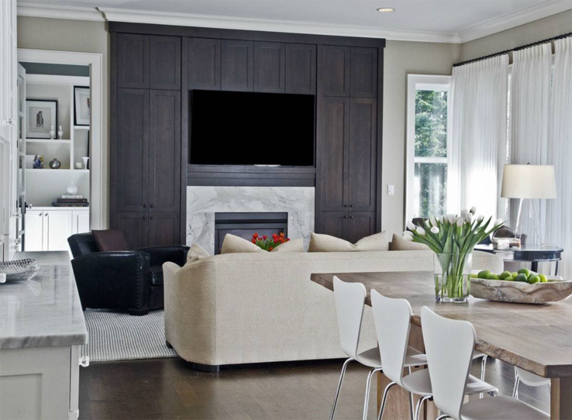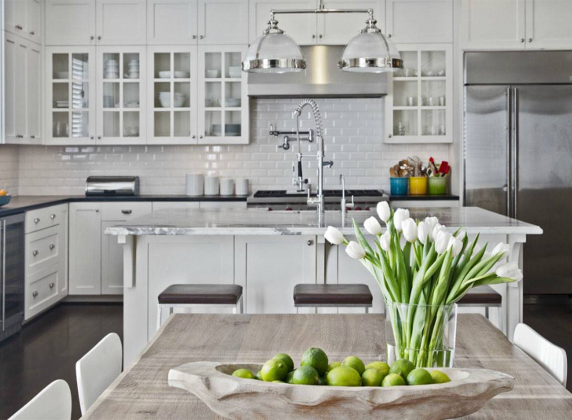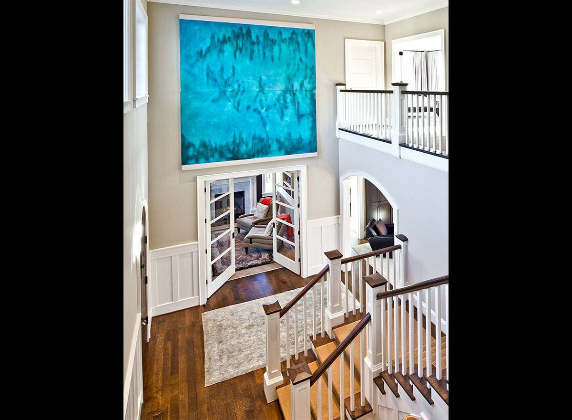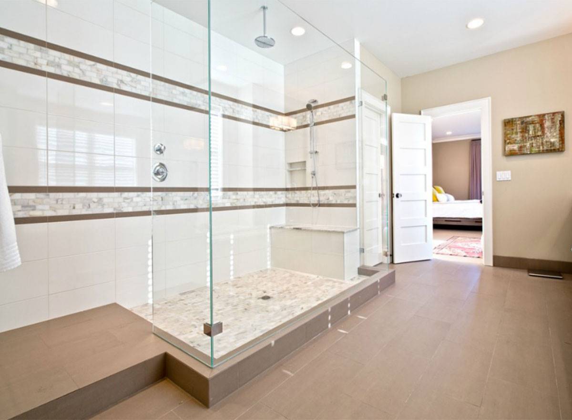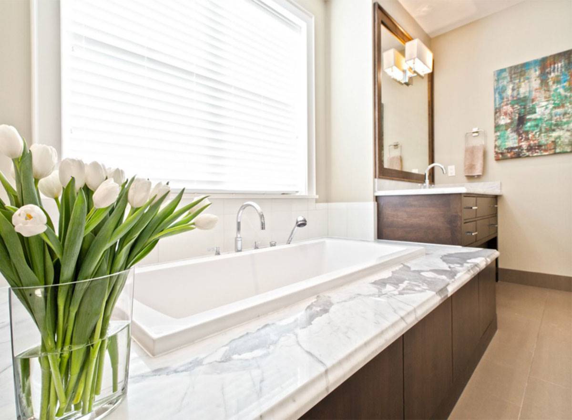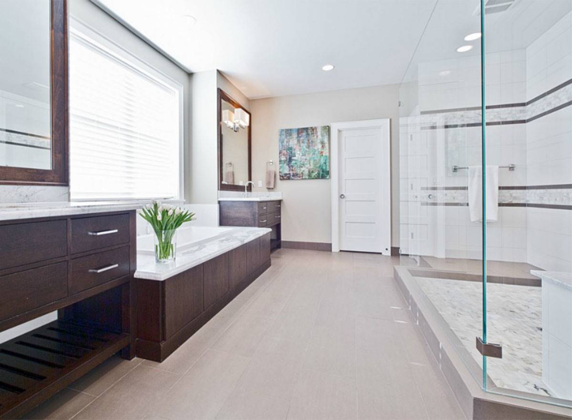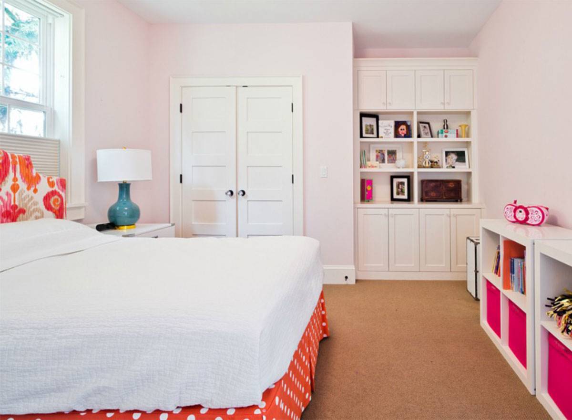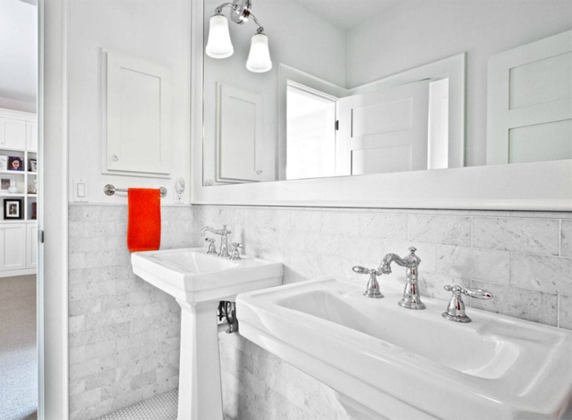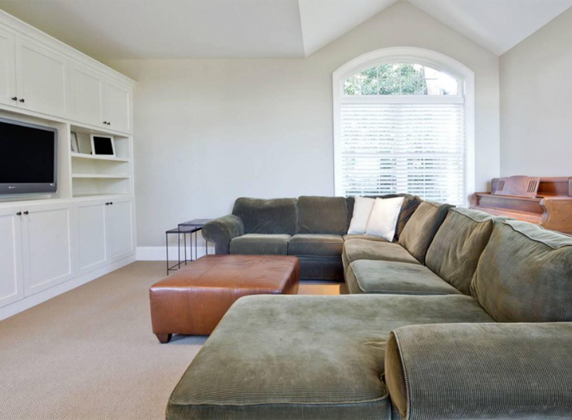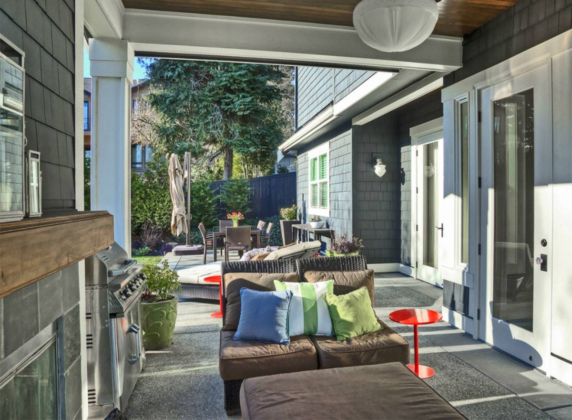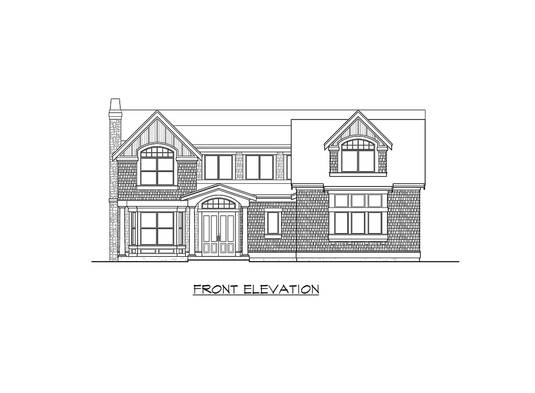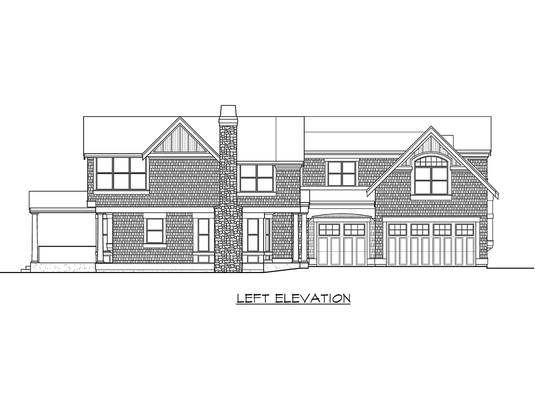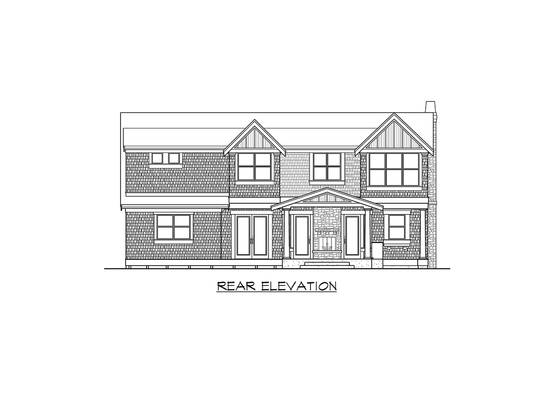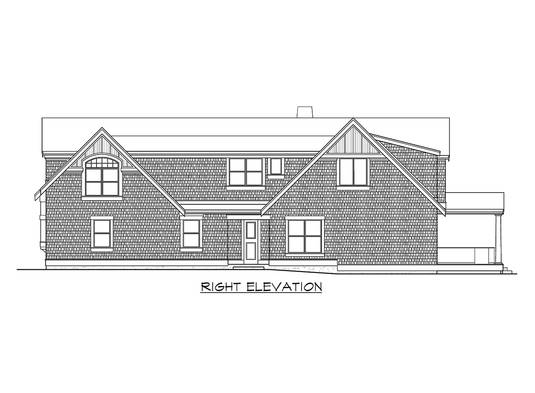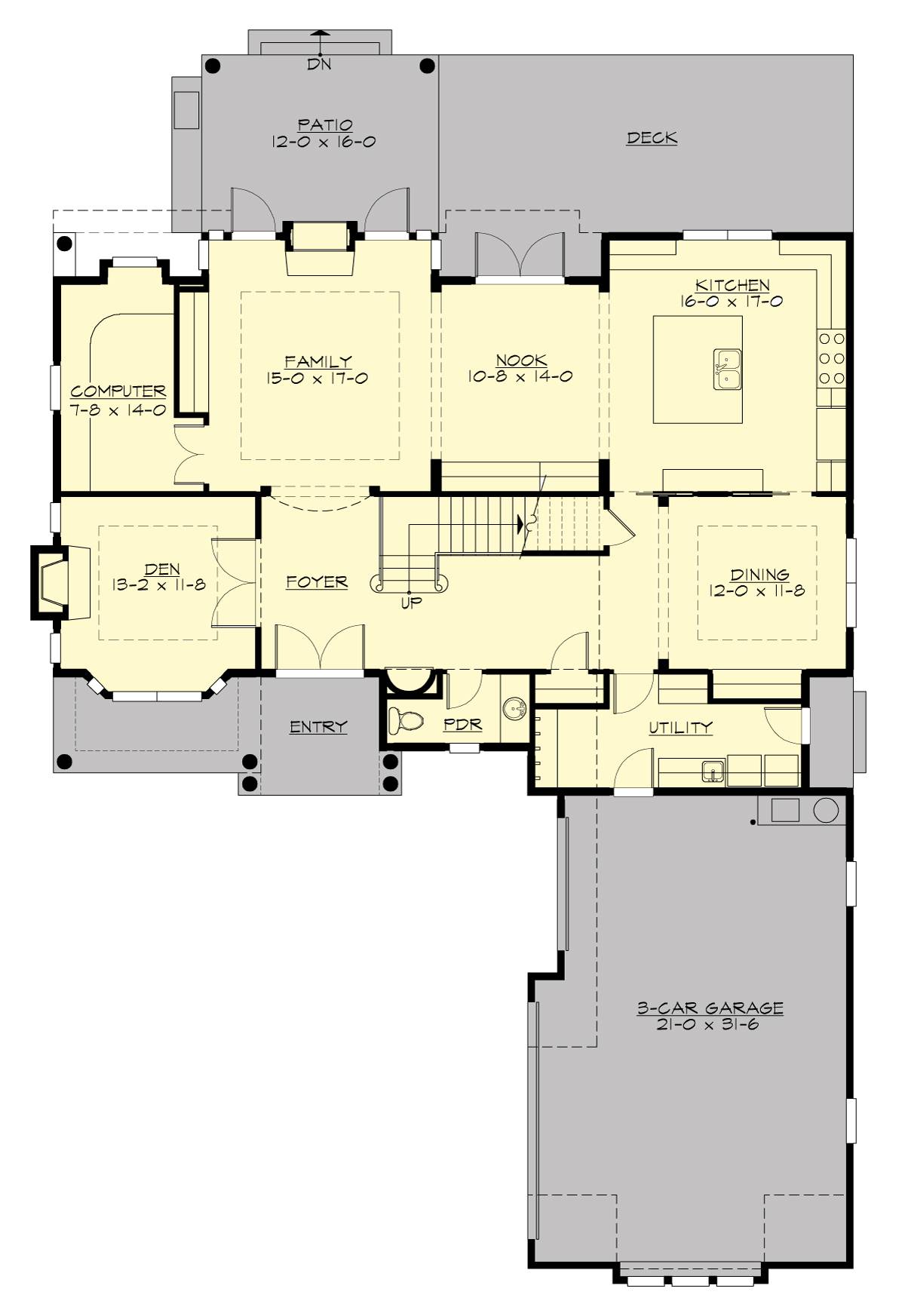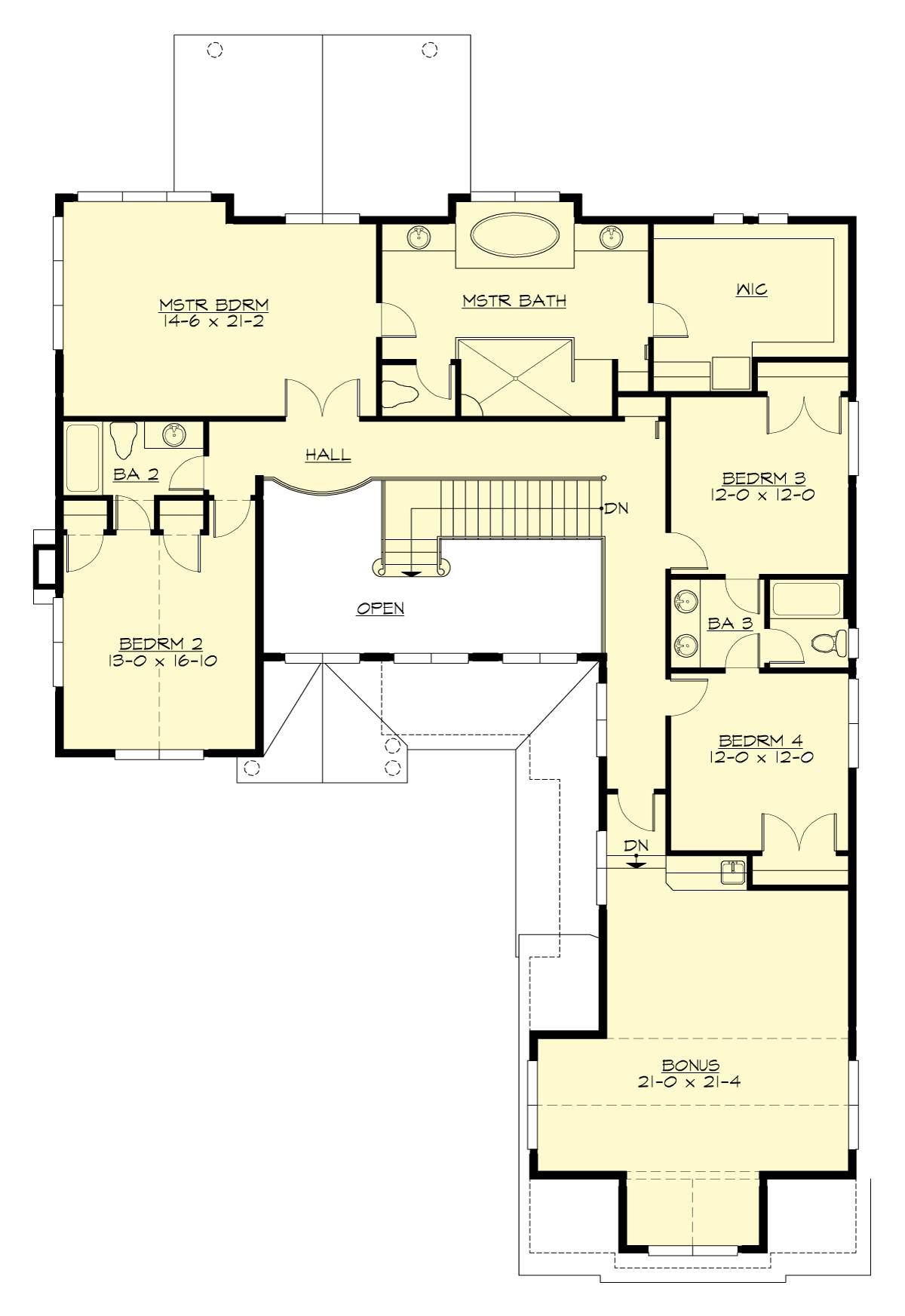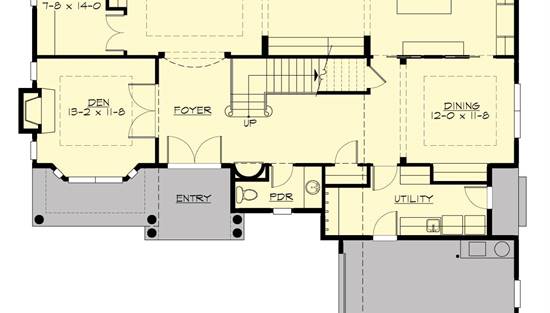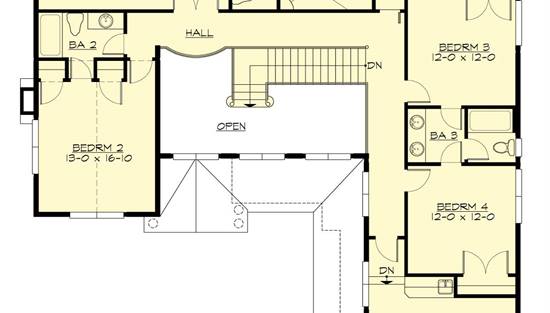- Plan Details
- |
- |
- Print Plan
- |
- Modify Plan
- |
- Reverse Plan
- |
- Cost-to-Build
- |
- View 3D
- |
- Advanced Search
About House Plan 3416:
Looking for a home that'll fit right into a traditional beach community? Try House Plan 3416! Gabled rooflines add plenty of interest to this stunning four-bedroom, three-and-half bath house plan that contains 3,945 square feet of living space. It also offers a front side-entry garage to keep its width in check! Inside, the main level offers a stunning two-story foyer, a den, a separate computer room, formal dining, and open living between the U-shaped island kitchen, nook, and family room. There's also a utility room and powder room. All the bedrooms are upstairs and include a luxurious primary suite with view-capturing corner windows and a five-piece bath, a smaller vaulted bedroom suite ideal for guests, and two bedrooms that share a Jack-and-Jill bath. Make sure to consider all the flexibility afforded by the bonus, too!
Plan Details
Key Features
2 Story Volume
Attached
Bonus Room
Courtyard/Motorcourt Entry
Covered Front Porch
Covered Rear Porch
Crawlspace
Dining Room
Double Vanity Sink
Family Room
Family Style
Fireplace
Foyer
Great Room
Guest Suite
Home Office
Kitchen Island
Laundry 1st Fl
Primary Bdrm Upstairs
Mud Room
Nook / Breakfast Area
Open Floor Plan
Separate Tub and Shower
Side-entry
Sitting Area
Suited for view lot
U-Shaped
Walk-in Closet
Build Beautiful With Our Trusted Brands
Our Guarantees
- Only the highest quality plans
- Int’l Residential Code Compliant
- Full structural details on all plans
- Best plan price guarantee
- Free modification Estimates
- Builder-ready construction drawings
- Expert advice from leading designers
- PDFs NOW!™ plans in minutes
- 100% satisfaction guarantee
- Free Home Building Organizer
(3).png)
(6).png)
