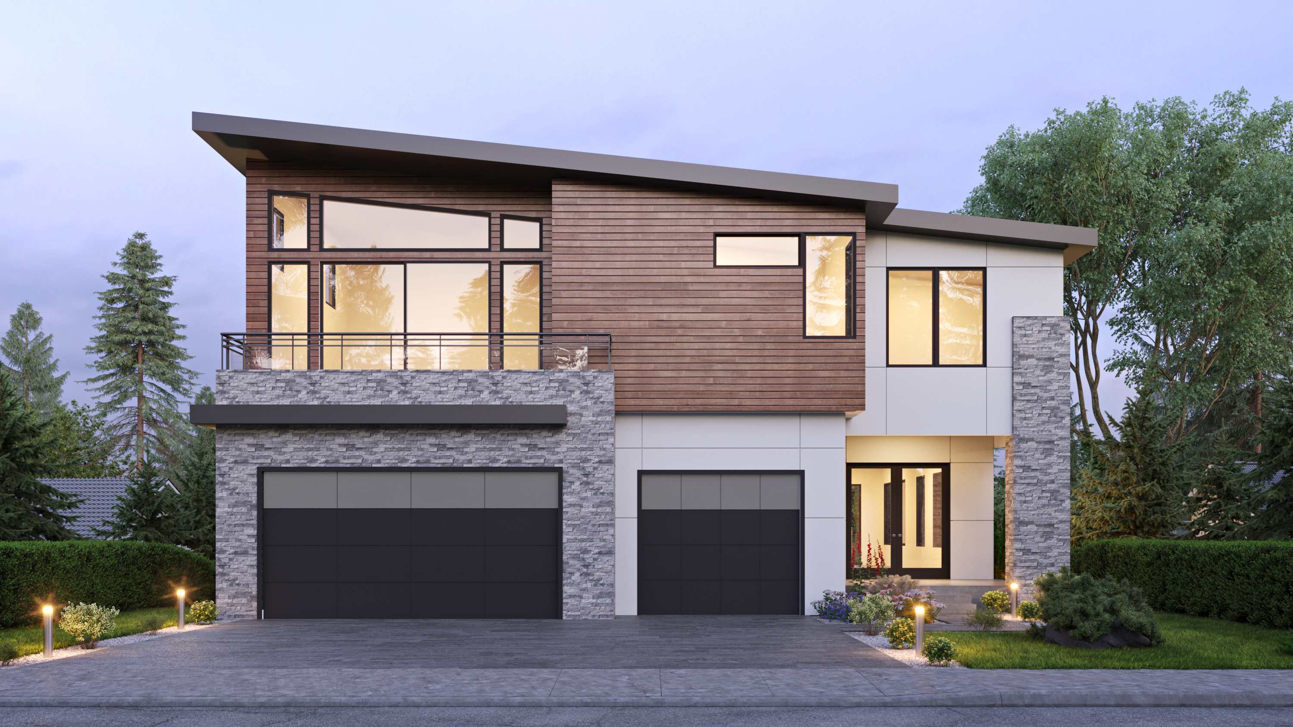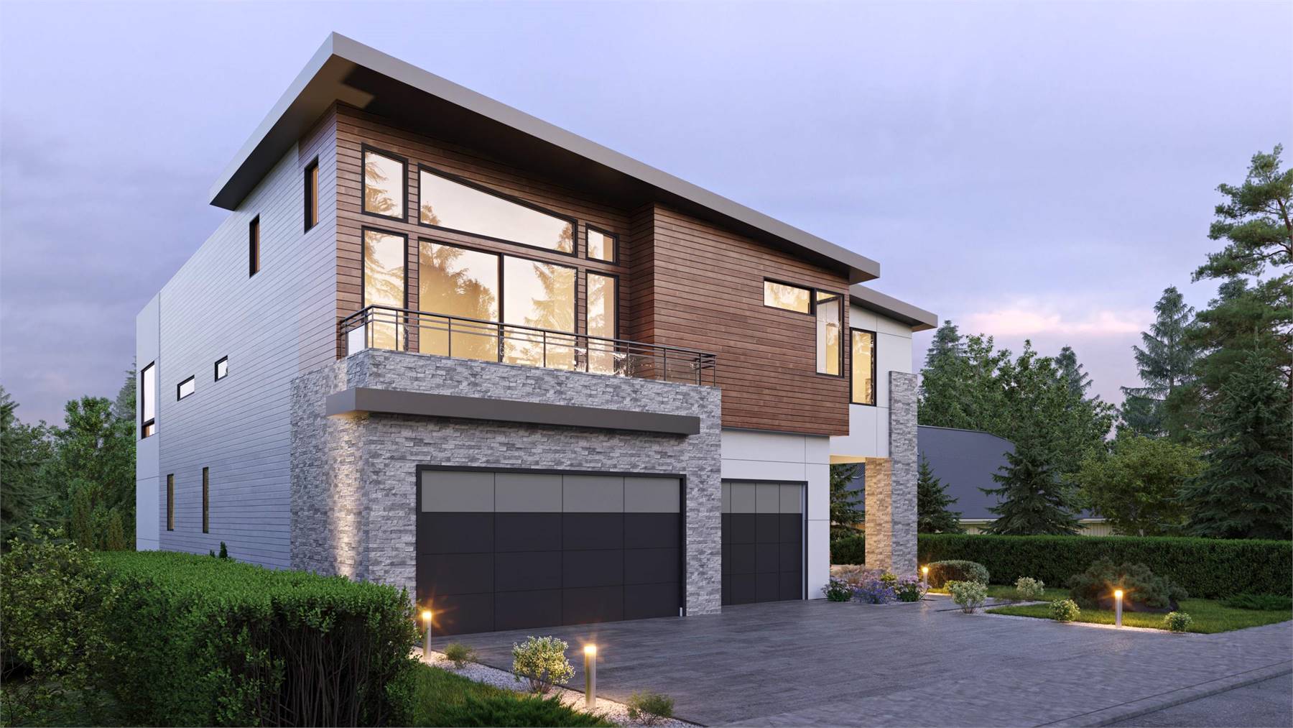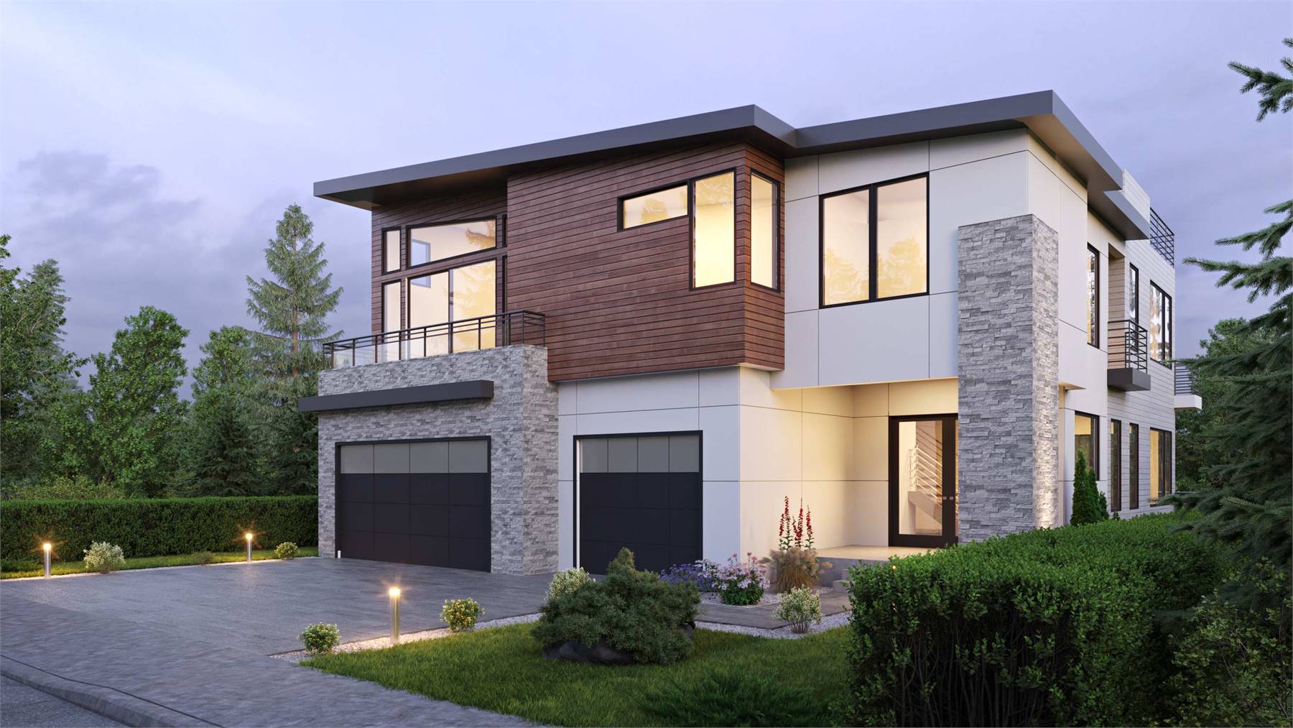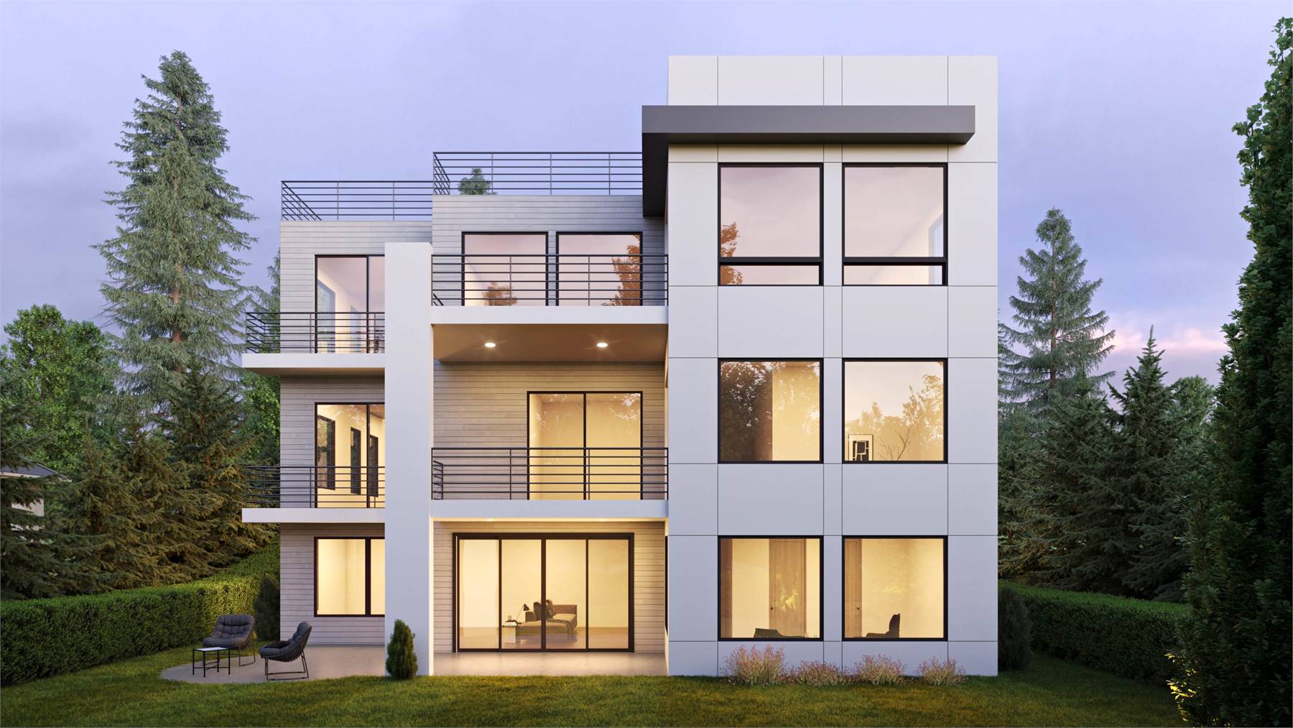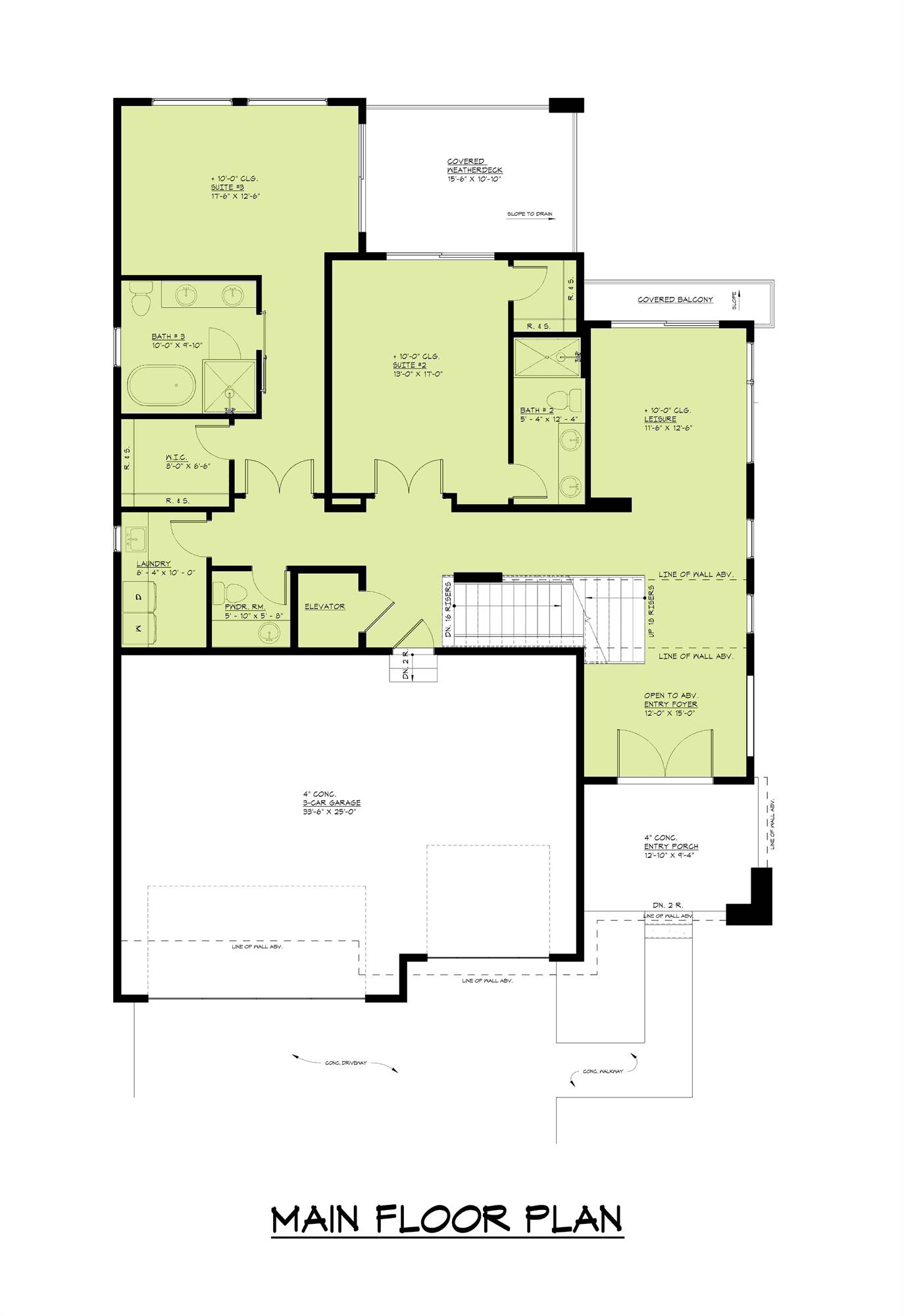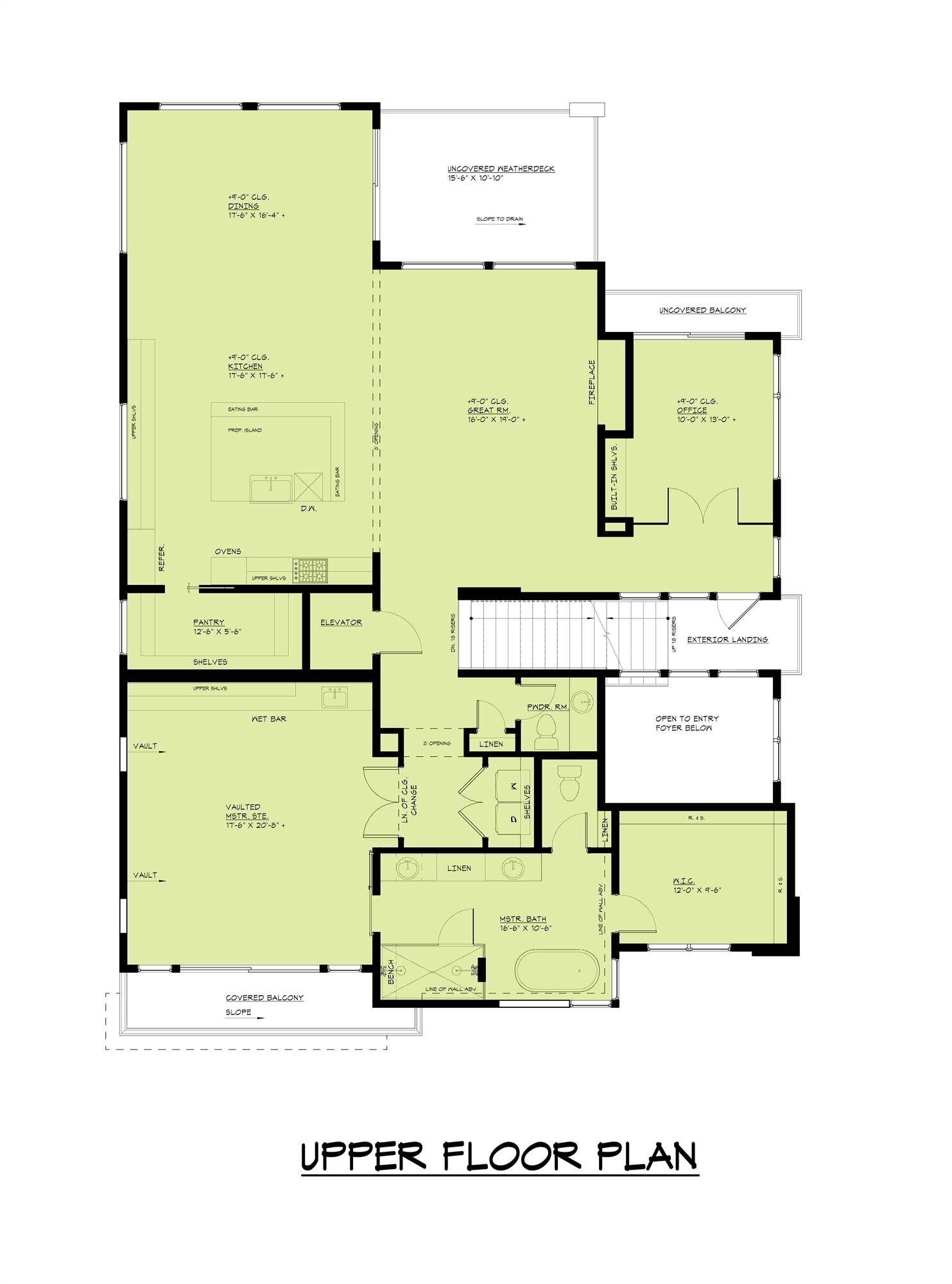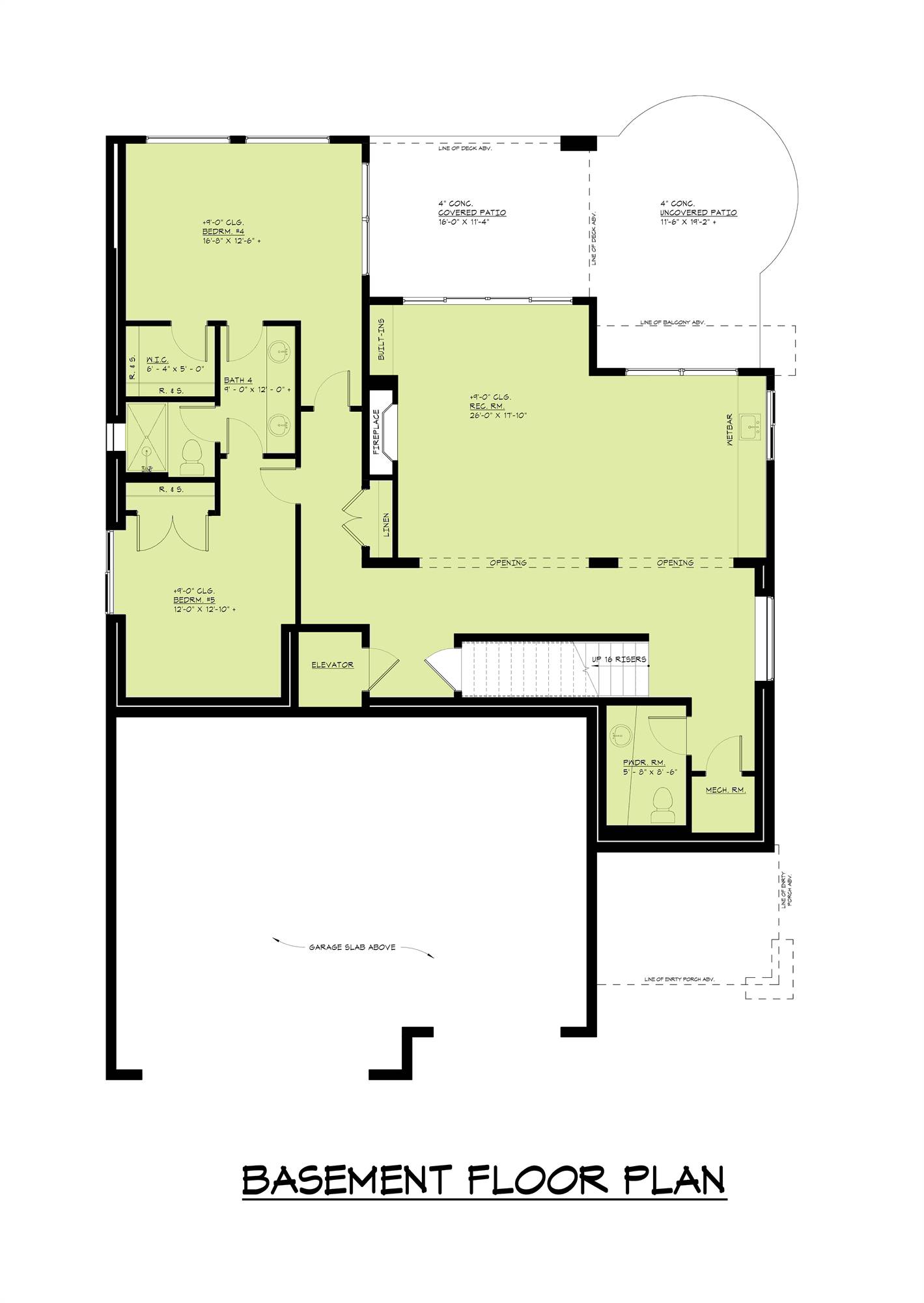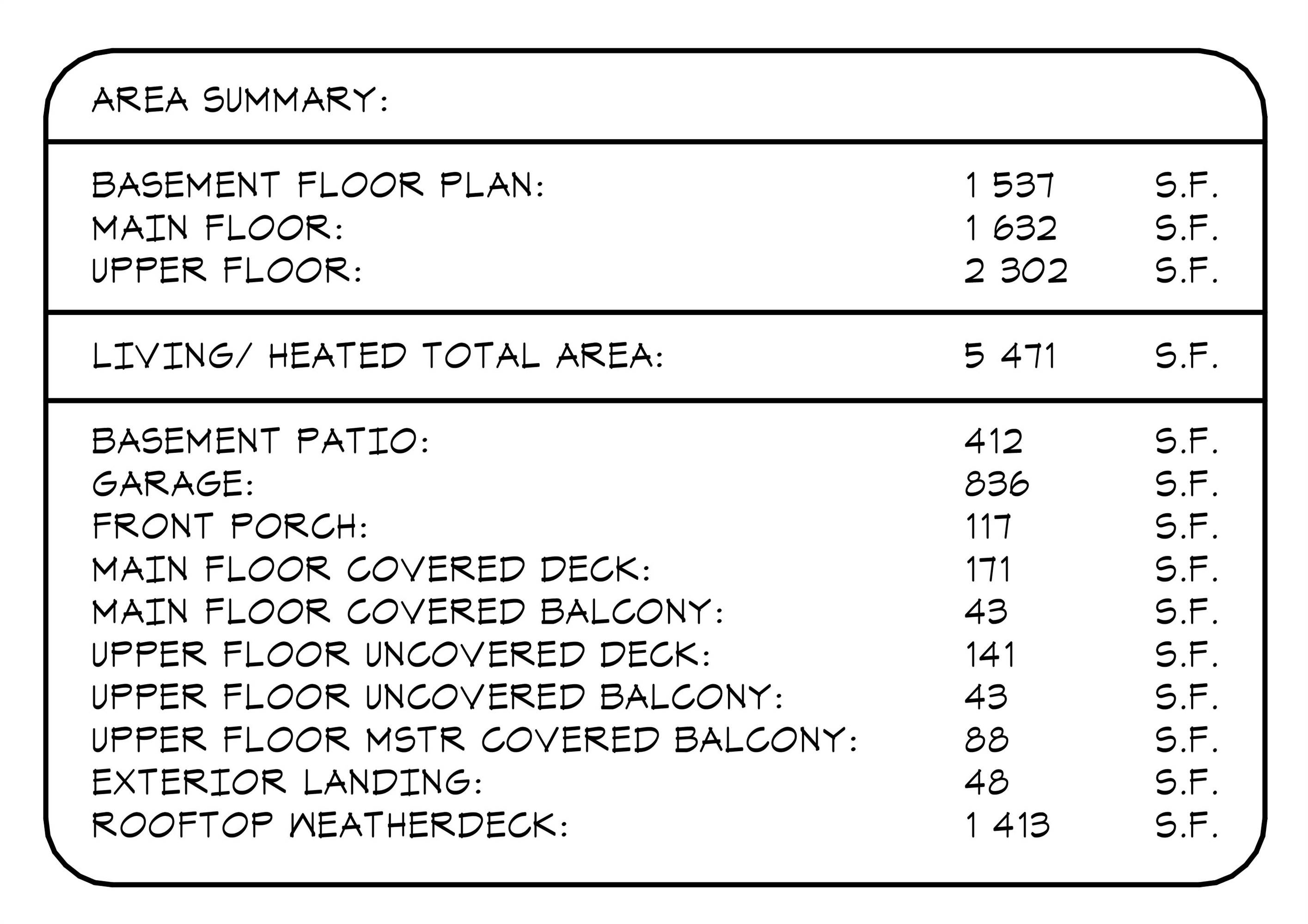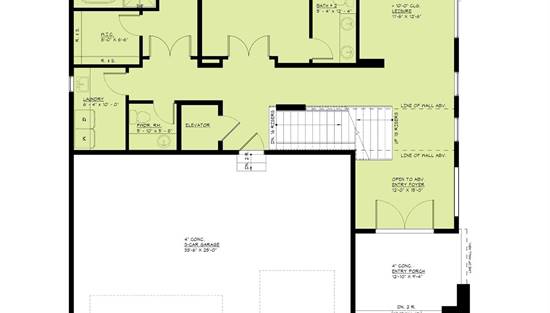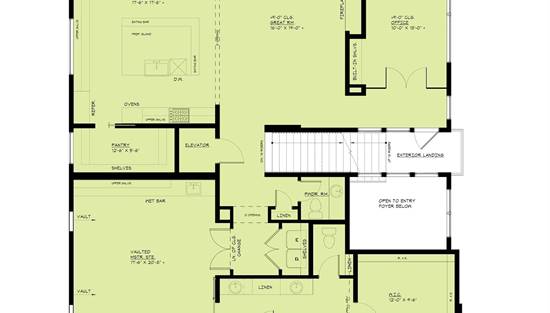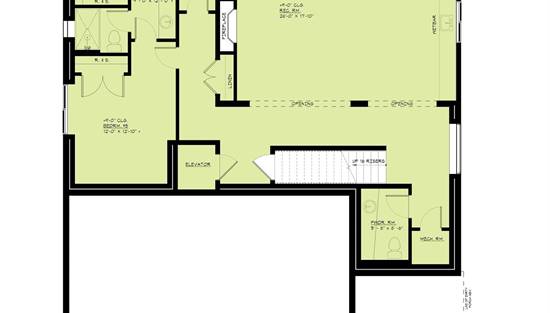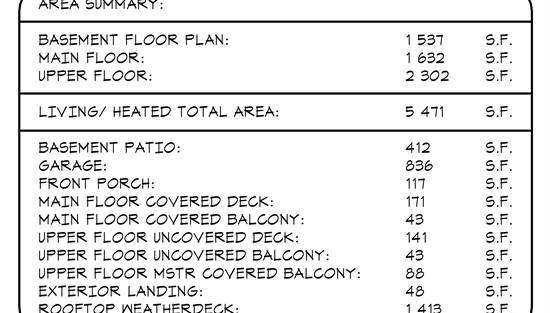- Plan Details
- |
- |
- Print Plan
- |
- Modify Plan
- |
- Reverse Plan
- |
- Cost-to-Build
- |
- View 3D
- |
- Advanced Search
About House Plan 3425:
House Plan 3425 is a stunning contemporary home made to make the very most of a sloping lot! It offers 5,471 square feet with five bedroom suites plus three powder rooms across two stories and the finished basement. You can access all the floors with the stairs or an elevator! This inverted layout places the main living areas on the top floor to help them take in the best views, so let's start from the bottom. The basement includes a rec room with a fireplace and a wet bar and a pair of Jack-and-Jill bedrooms. The entry level includes two bedroom suites, a leisure room, and a laundry room. The top floor is where you'll find the luxurious primary suite, a laundry closet, the spacious open-concept great room, and an office. But wait--there's more! The exterior landing behind the office has stairs up to the roof, where there's a large rooftop deck. Pair this with decks and the patio across the other floors and this home is an outdoor living dream!
Plan Details
Key Features
2 Primary Suites
2 Story Volume
Attached
Covered Front Porch
Covered Rear Porch
Deck
Dining Room
Double Vanity Sink
Fireplace
Foyer
Front-entry
Great Room
Guest Suite
Home Office
Inverted Living
Kitchen Island
Laundry 1st Fl
Laundry 2nd Fl
Loft / Balcony
L-Shaped
Primary Bdrm Main Floor
Primary Bdrm Upstairs
Open Floor Plan
Outdoor Living Space
Rear Porch
Rec Room
Separate Tub and Shower
Split Bedrooms
Suited for sloping lot
Suited for view lot
Vaulted Ceilings
Vaulted Primary
Walk-in Closet
Walk-in Pantry
Build Beautiful With Our Trusted Brands
Our Guarantees
- Only the highest quality plans
- Int’l Residential Code Compliant
- Full structural details on all plans
- Best plan price guarantee
- Free modification Estimates
- Builder-ready construction drawings
- Expert advice from leading designers
- PDFs NOW!™ plans in minutes
- 100% satisfaction guarantee
- Free Home Building Organizer
