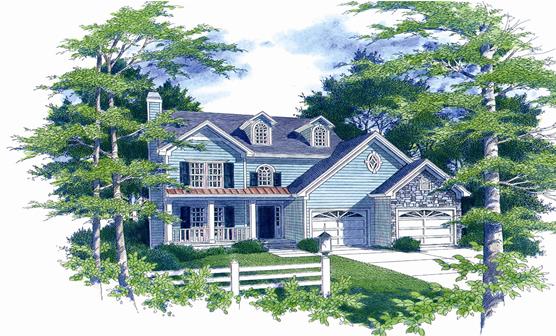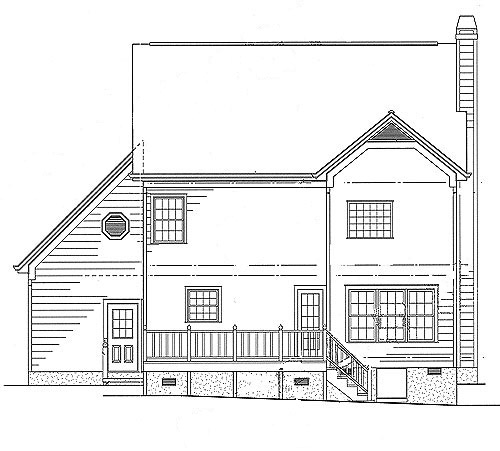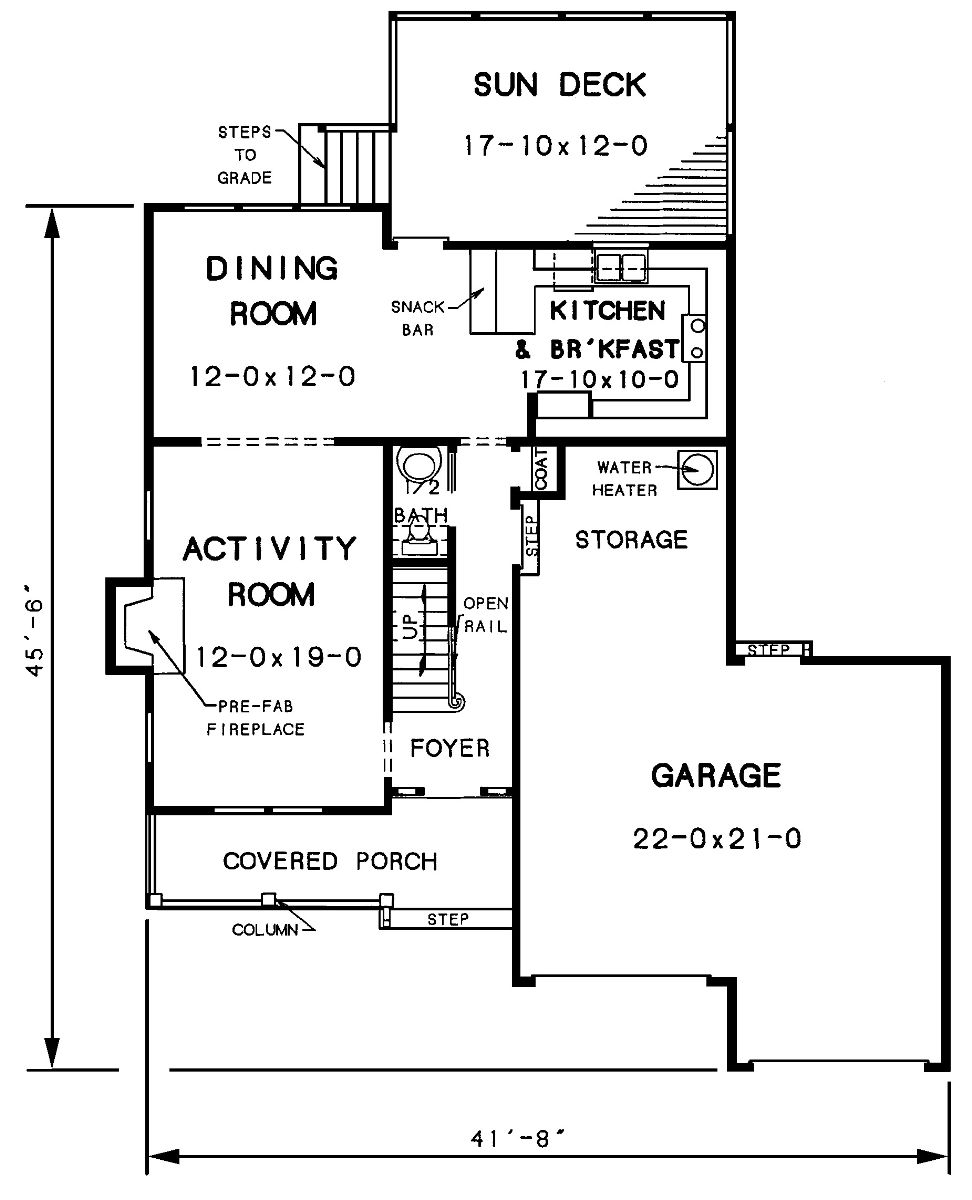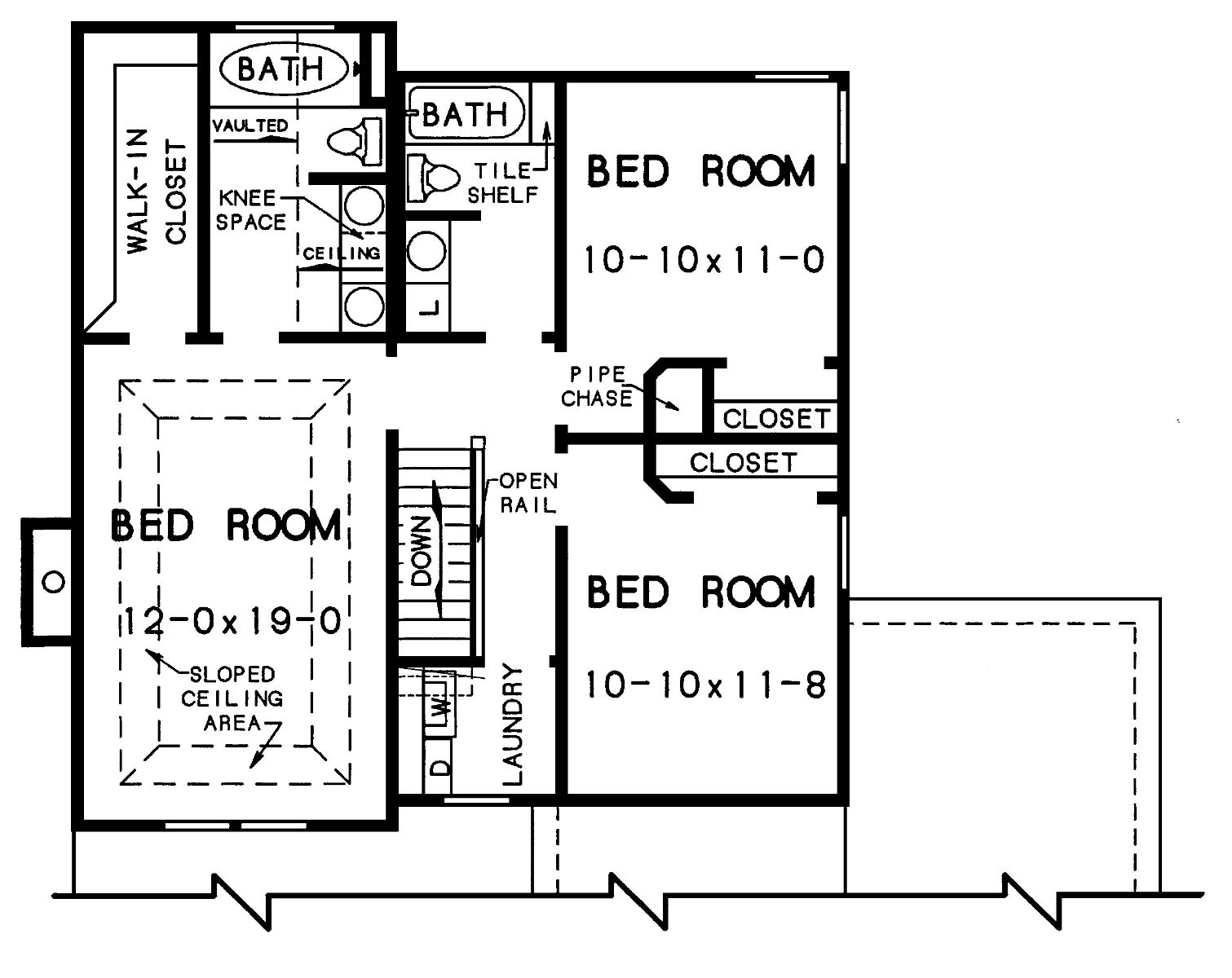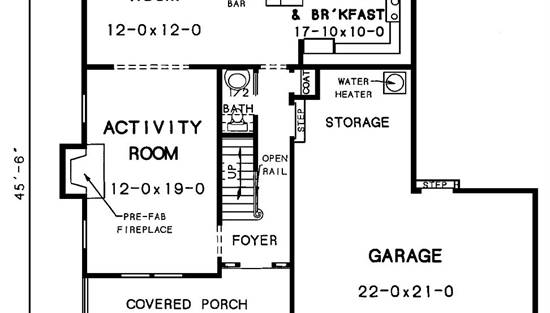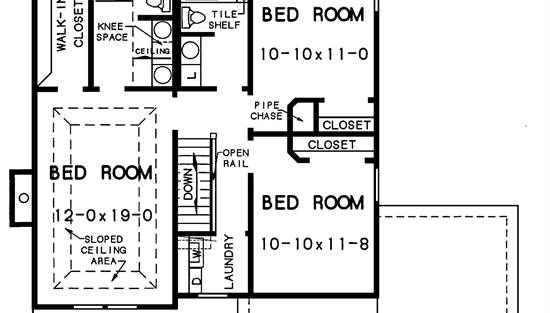- Plan Details
- |
- |
- Print Plan
- |
- Modify Plan
- |
- Reverse Plan
- |
- Cost-to-Build
- |
- View 3D
- |
- Advanced Search
About House Plan 3428:
Combinations of qualities greet you upon entering this home. The unparalleled great room has dynamic impact because of its size, tray ceiling and centered fireplace. A formal dining room with a bay window merges virtually effortlessly with the great room. A basement stair borders the dining room and is accessible from the great room. Family dining is in a breakfast room with unsurpassed functionality. The view is to a rear sun deck. A snack bar is indicated and the adjacent kitchen indulges the family cook in complete comfort. Access to the oversized double side entry garage is from this area. A laundry room offers plenty of space for a busy families needs. A full width pantry is indicated to keep the clutter off of the counters and out of sight. The bedroom wing of the home focuses on the most practical use of interior space. The family bedrooms each are sized for comfort and utilize a full hall bath. Linen storage, coat closet and a disappearing stair to attic storage are all indicated in this area as well. The master suite is designed as a haven for the homeowner. A tray ceiling adds flair to the spacious room, which includes an incredible walk-in closet. A riveting focal point of the garden bath is the corner garden tub, flanked by his and hers vanities. A separate shower stall is also indicated. The exterior of the home is a dramatic combination of stone and horizontal siding coupled with multiple gable roof lines.
Plan Details
Key Features
Attached
Covered Front Porch
Crawlspace
Deck
Dining Room
Double Vanity Sink
Fireplace
Foyer
Front Porch
Front-entry
Great Room
Laundry 2nd Fl
Primary Bdrm Upstairs
Nook / Breakfast Area
Peninsula / Eating Bar
Slab
Storage Space
Suited for narrow lot
Vaulted Ceilings
Walk-in Closet
Build Beautiful With Our Trusted Brands
Our Guarantees
- Only the highest quality plans
- Int’l Residential Code Compliant
- Full structural details on all plans
- Best plan price guarantee
- Free modification Estimates
- Builder-ready construction drawings
- Expert advice from leading designers
- PDFs NOW!™ plans in minutes
- 100% satisfaction guarantee
- Free Home Building Organizer
.png)
.png)
