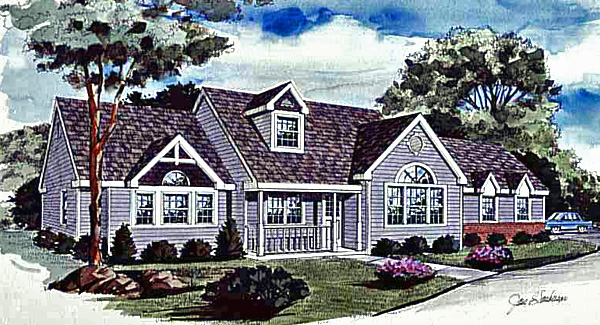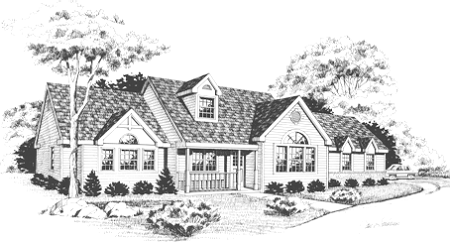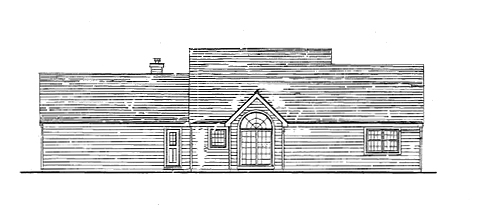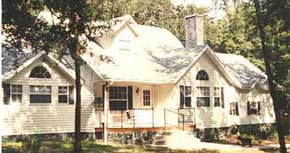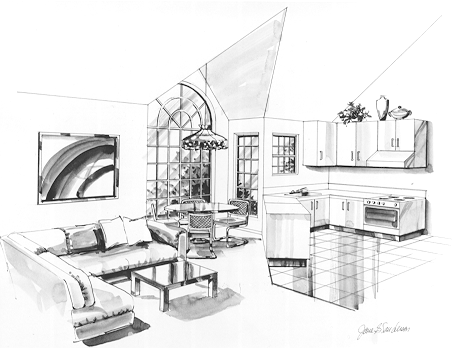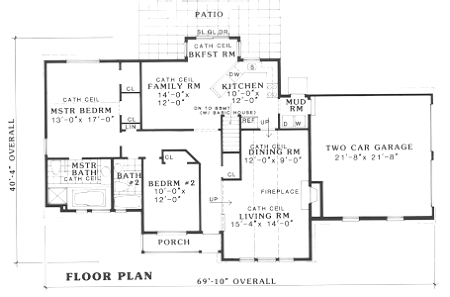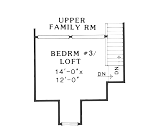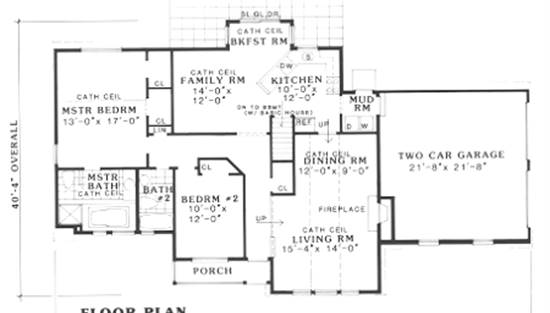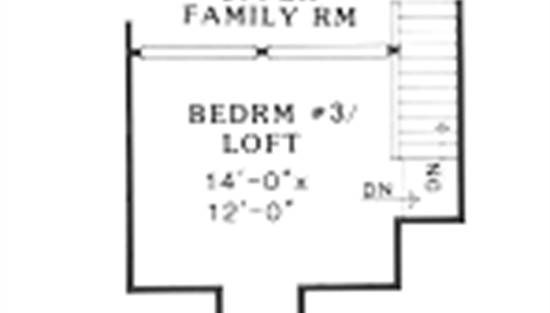- Plan Details
- |
- |
- Print Plan
- |
- Modify Plan
- |
- Reverse Plan
- |
- Cost-to-Build
- |
- View 3D
- |
- Advanced Search
About House Plan 3431:
Exterior excitement is created by repeated front-projecting gables, a covered front porch, and half-round transom windows.
Upon entering the home, guests are greeted with a dramatic view into the living/dining room, with a cathedral ceiling, fireplace and transom window.
Continuing back from the entry brings you to the informal living area made up of the kitchen with interesting angled counter, the family room and the sunny breakfast room, each with cathedral ceilings. I designed an optional loft or third bedroom overlooking the family area. There are two bedrooms on the main floor, including a spacious master bedroom with cathedral ceiling and lavish master bath.
Upon entering the home, guests are greeted with a dramatic view into the living/dining room, with a cathedral ceiling, fireplace and transom window.
Continuing back from the entry brings you to the informal living area made up of the kitchen with interesting angled counter, the family room and the sunny breakfast room, each with cathedral ceilings. I designed an optional loft or third bedroom overlooking the family area. There are two bedrooms on the main floor, including a spacious master bedroom with cathedral ceiling and lavish master bath.
Plan Details
Key Features
Attached
Basement
Bonus Room
Country Kitchen
Crawlspace
Expandable
Family Kitchen
Fireplace
Formal LR
Foyer
Front Porch
Grand Primary Suite
His and Hers Primary Closets
Living Area - Vaulted
Loft / Balcony
Primary Bdrm Main Floor
Vaulted Ceilings
Walk-in Closet
Build Beautiful With Our Trusted Brands
Our Guarantees
- Only the highest quality plans
- Int’l Residential Code Compliant
- Full structural details on all plans
- Best plan price guarantee
- Free modification Estimates
- Builder-ready construction drawings
- Expert advice from leading designers
- PDFs NOW!™ plans in minutes
- 100% satisfaction guarantee
- Free Home Building Organizer
.png)

