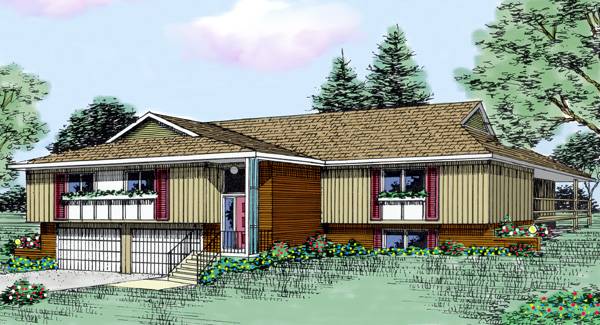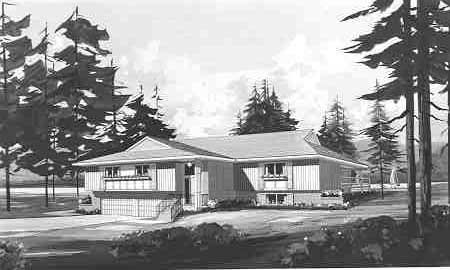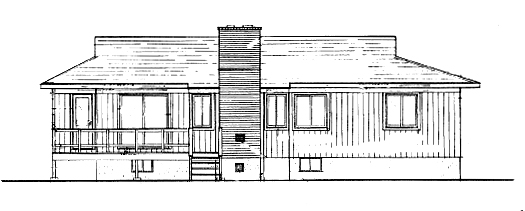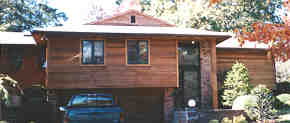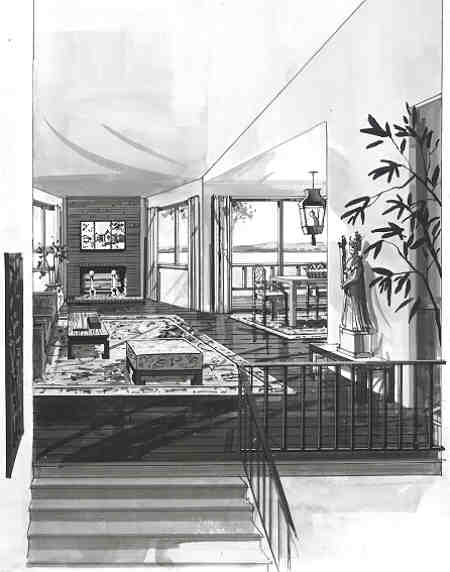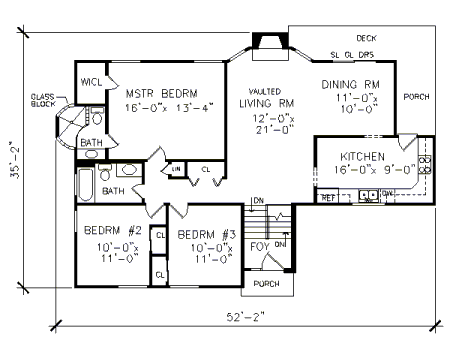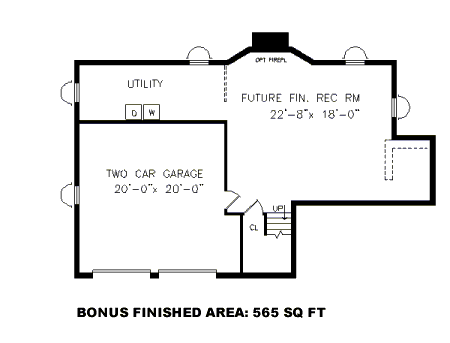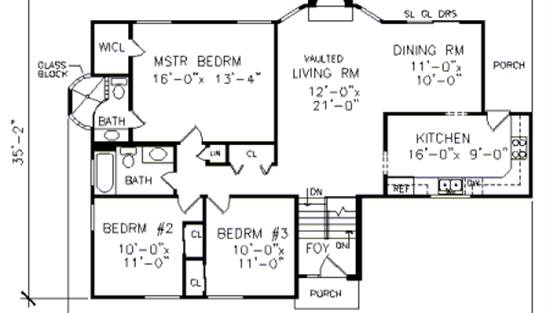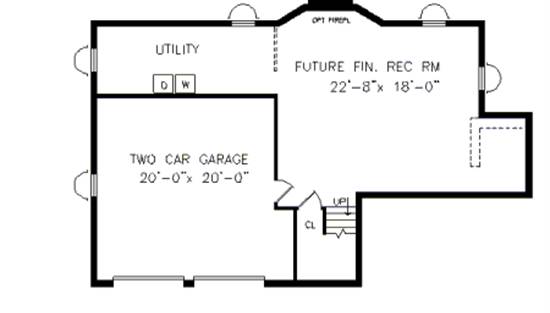- Plan Details
- |
- |
- Print Plan
- |
- Modify Plan
- |
- Reverse Plan
- |
- Cost-to-Build
- |
- View 3D
- |
- Advanced Search
About House Plan 3436:
The vaulted split-foyer in this design is brightened by transom and sidelight windows. A few steps up from the foyer, the living room boasts a cathedral ceiling and a fireplace flanked by angled window walls. The eat-in kitchen accesses the rear deck and adjoins the dining and living rooms. The large master bedroom boasts a walk-in closet and a private bathroom with glass-block walls framing the designer shower. Two secondary bedrooms at the front of the home share a full bathroom and offer ample closet space. The lower level offers finishing opportunities.
Plan Details
Key Features
Attached
Basement
Bonus Room
Deck
Dining Room
Drive Under Garage
Drive-under
Expandable
Fireplace
Formal Dining Room
Foyer
Suited for narrow lot
Suited for sloping lot
Build Beautiful With Our Trusted Brands
Our Guarantees
- Only the highest quality plans
- Int’l Residential Code Compliant
- Full structural details on all plans
- Best plan price guarantee
- Free modification Estimates
- Builder-ready construction drawings
- Expert advice from leading designers
- PDFs NOW!™ plans in minutes
- 100% satisfaction guarantee
- Free Home Building Organizer
.png)
.png)
