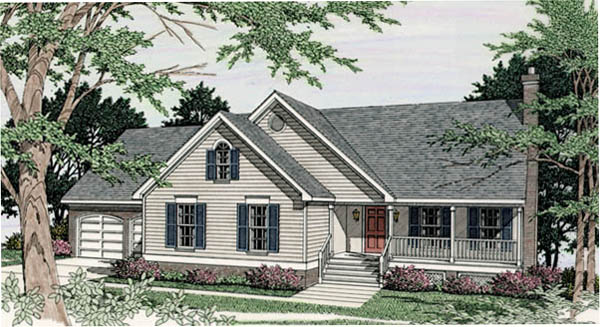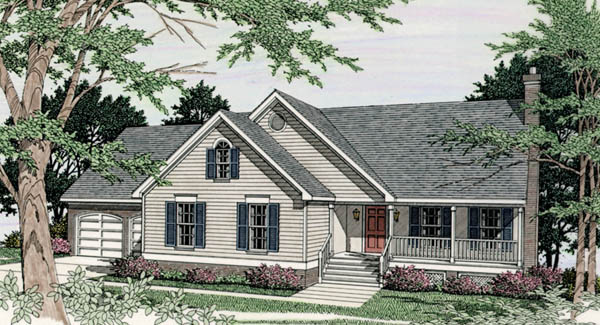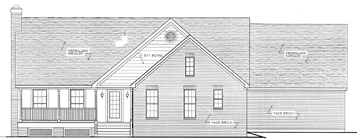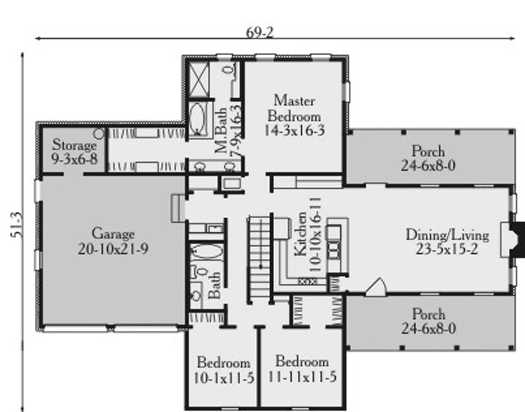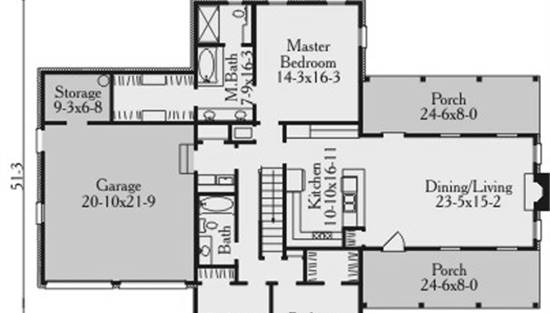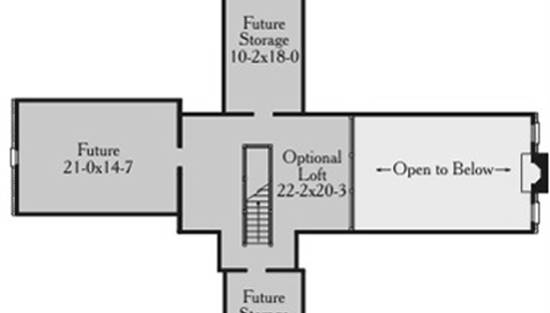- Plan Details
- |
- |
- Print Plan
- |
- Modify Plan
- |
- Reverse Plan
- |
- Cost-to-Build
- |
- View 3D
- |
- Advanced Search
About House Plan 3469:
The dining and living room flows together and are warmed with a fireplace and sheltered by a cathedral ceiling. A U-shaped kitchen provides plenty of cabinet and pantry area. A raised snack bar opens the kitchen to the dining room. Located in the rear of the home is the master bedroom and bath. An optional loft upstairs overlooks the dining and living rooms. Future expansion is also available upstairs adding up to 678 additional square feet.
Plan Details
Key Features
Attached
Basement
Covered Front Porch
Covered Rear Porch
Crawlspace
Double Vanity Sink
Fireplace
Front-entry
Great Room
Laundry 1st Fl
Loft / Balcony
Primary Bdrm Main Floor
Open Floor Plan
Peninsula / Eating Bar
Separate Tub and Shower
Slab
Split Bedrooms
Storage Space
Suited for view lot
Unfinished Space
Walk-in Closet
Build Beautiful With Our Trusted Brands
Our Guarantees
- Only the highest quality plans
- Int’l Residential Code Compliant
- Full structural details on all plans
- Best plan price guarantee
- Free modification Estimates
- Builder-ready construction drawings
- Expert advice from leading designers
- PDFs NOW!™ plans in minutes
- 100% satisfaction guarantee
- Free Home Building Organizer
.png)
.png)
