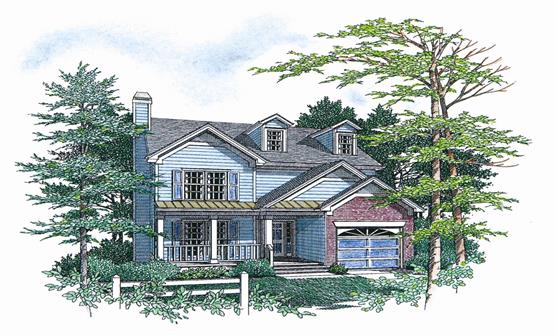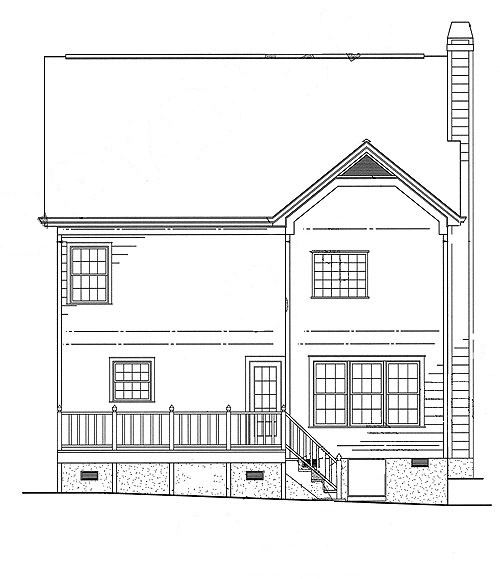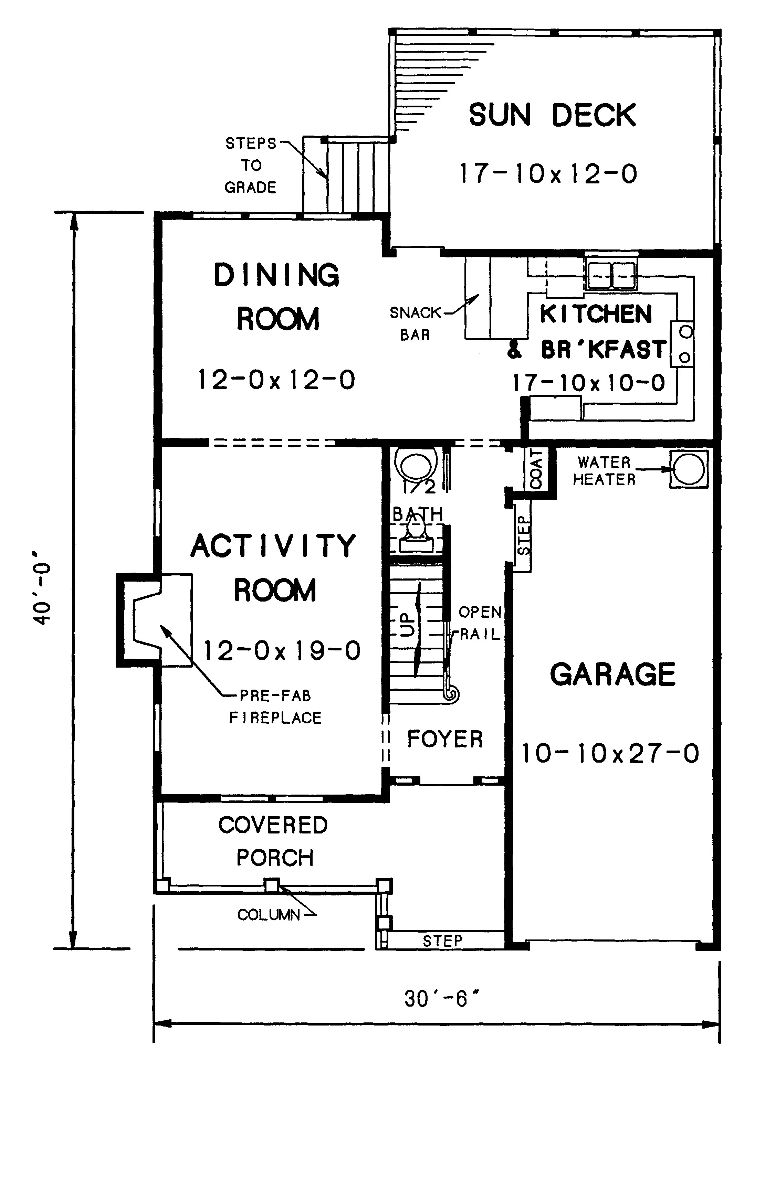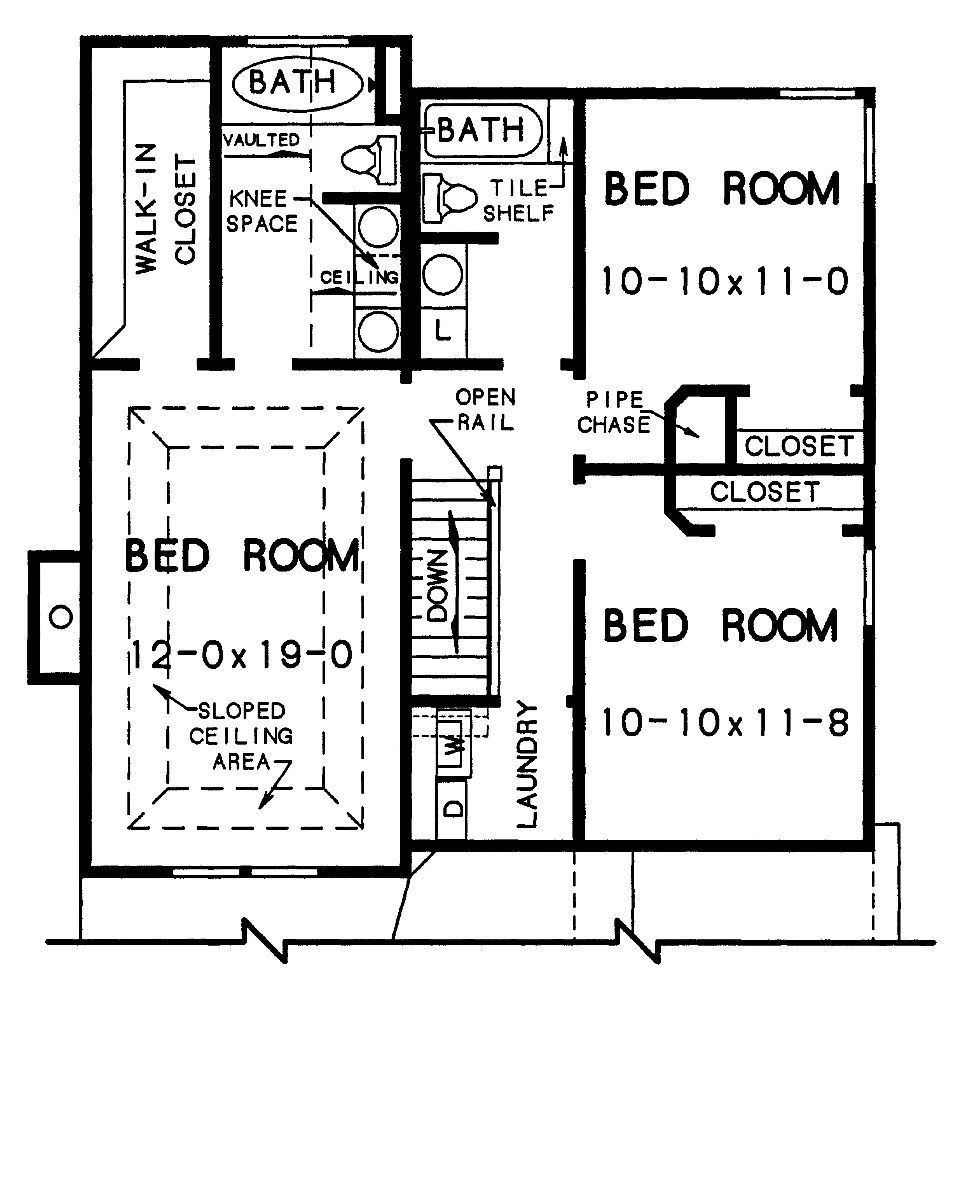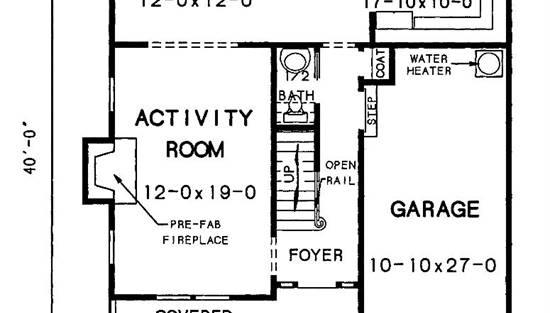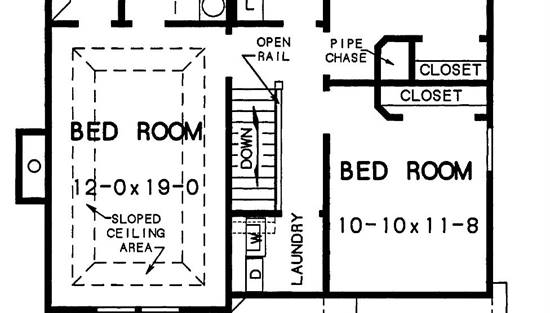- Plan Details
- |
- |
- Print Plan
- |
- Modify Plan
- |
- Reverse Plan
- |
- Cost-to-Build
- |
- View 3D
- |
- Advanced Search
About House Plan 3473:
This affordable house has finesse both inside and out. The home will fit on a narrow or small lot, thus saving on land costs. A country porch shelters visitors and provides shaded comfort for sunny days. A formal foyer leads to the large great room, with fireplace, or the kitchen dining areas. A half bath is tucked away under the stairs up to the second floor. Single garage access and a coat closet are convenient. The rear of the first floor encompasses the kitchen and eating areas of the home. The U-shaped kitchen includes a snack bar, in addition to the standard amenities. Rear sun deck access is convenient for relaxing after meals. The dining room is open to the casual atmosphere of the kitchen, with triple windows offering a view of nature. Upstairs are three bedrooms and two full baths. The family bedrooms have access to a compartmented hall bath with linen storage. The master suite includes a tray ceiling in the bedroom and a vaulted ceiling in the bath. Twin vanities and an oversized tub compliment this room. A huge walk-in closet is nearby. The laundry room is centrally located on the second floor with the bedrooms, for convenience in washday duties. The exterior of the home is country traditional accented by brick and horizontal siding. Twin dormers add country details to the multiple gable roof lines.
Plan Details
Key Features
Attached
Country Kitchen
Covered Front Porch
Crawlspace
Deck
Dining Room
Double Vanity Sink
Fireplace
Foyer
Front Porch
Front-entry
Great Room
Kitchen Island
Laundry 2nd Fl
Primary Bdrm Upstairs
Nook / Breakfast Area
Peninsula / Eating Bar
Slab
Suited for narrow lot
Vaulted Ceilings
Walk-in Closet
Build Beautiful With Our Trusted Brands
Our Guarantees
- Only the highest quality plans
- Int’l Residential Code Compliant
- Full structural details on all plans
- Best plan price guarantee
- Free modification Estimates
- Builder-ready construction drawings
- Expert advice from leading designers
- PDFs NOW!™ plans in minutes
- 100% satisfaction guarantee
- Free Home Building Organizer
.png)
.png)
