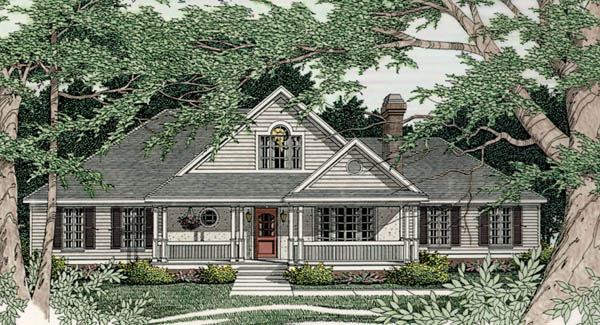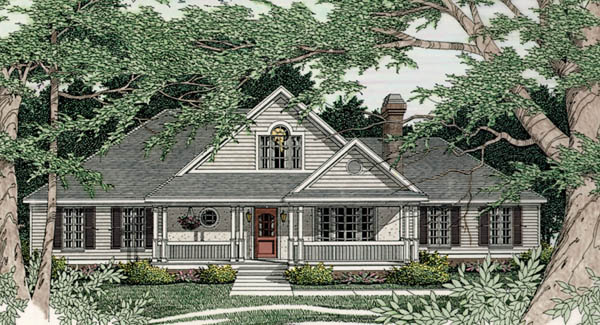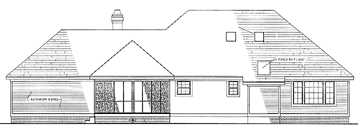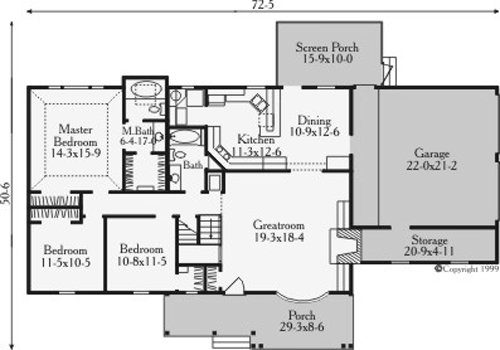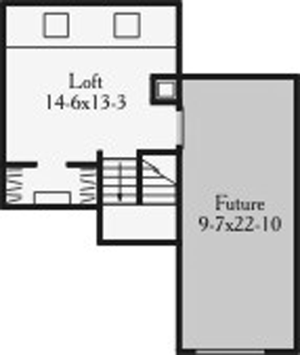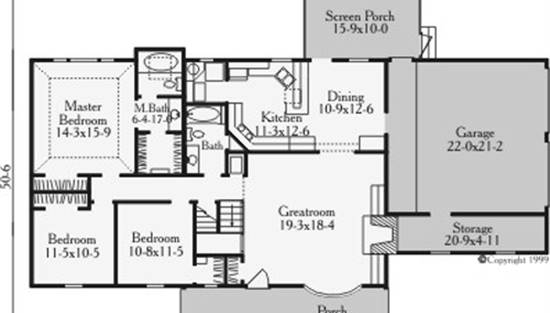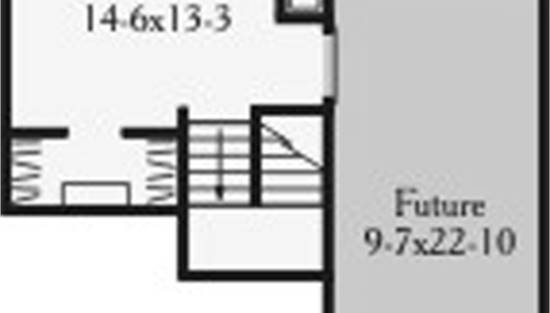- Plan Details
- |
- |
- Print Plan
- |
- Modify Plan
- |
- Reverse Plan
- |
- Cost-to-Build
- |
- View 3D
- |
- Advanced Search
About House Plan 3474:
This traditional home features multiple columns and gables. The entry leads to a living room accented with 10'ceilings and a fireplace flanked by built-in cabinets. The kitchen has all possible necessities including a desk and snack bar. A skylit loft and a future room are included on the upper floor. The future room will add an additional 231 square feet.
Plan Details
Key Features
Attached
Basement
Bonus Room
Covered Front Porch
Crawlspace
Fireplace
Great Room
His and Hers Primary Closets
Loft / Balcony
Primary Bdrm Main Floor
Peninsula / Eating Bar
Screened Porch/Sunroom
Side-entry
Slab
Storage Space
Suited for corner lot
Unfinished Space
Vaulted Ceilings
Walk-in Closet
Build Beautiful With Our Trusted Brands
Our Guarantees
- Only the highest quality plans
- Int’l Residential Code Compliant
- Full structural details on all plans
- Best plan price guarantee
- Free modification Estimates
- Builder-ready construction drawings
- Expert advice from leading designers
- PDFs NOW!™ plans in minutes
- 100% satisfaction guarantee
- Free Home Building Organizer
.png)
.png)
