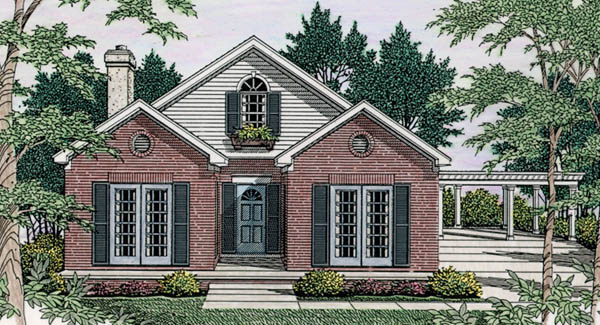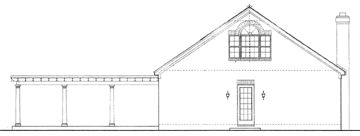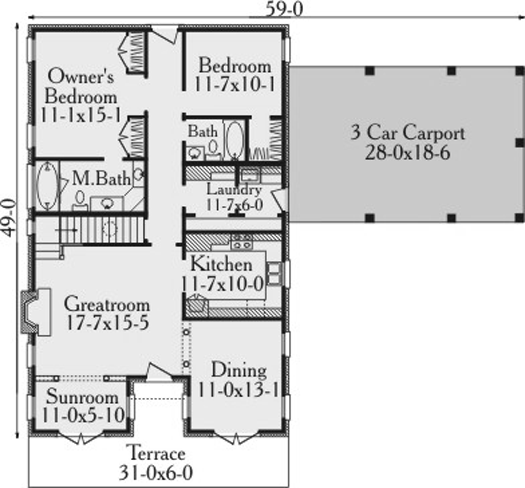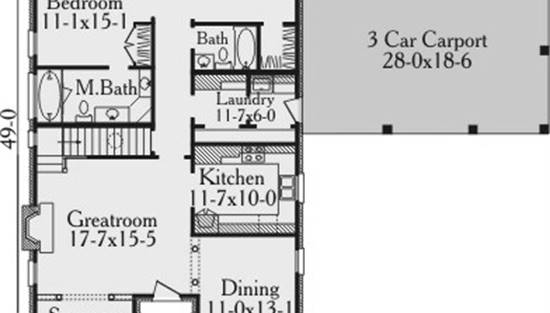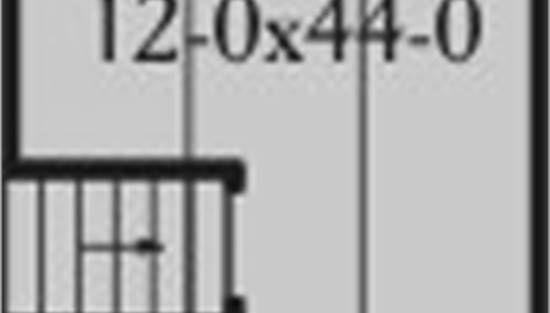- Plan Details
- |
- |
- Print Plan
- |
- Modify Plan
- |
- Reverse Plan
- |
- Cost-to-Build
- |
- View 3D
- |
- Advanced Search
About House Plan 3534:
Architectural columns distinguish the entrance to the sunroom and dining room. French doors open to the front terrace allowing guests to flow outdoors while entertaining. A three car carport allows ample covered parking. In the utility room, a large storage closet lines one wall. 536 square feet of future expansion is available upstairs.
Plan Details
Key Features
Attached
Basement
Carport
Crawlspace
Double Vanity Sink
Fireplace
Front-entry
Great Room
Laundry 1st Fl
Primary Bdrm Main Floor
No Porch
Screened Porch/Sunroom
Slab
Unfinished Space
Build Beautiful With Our Trusted Brands
Our Guarantees
- Only the highest quality plans
- Int’l Residential Code Compliant
- Full structural details on all plans
- Best plan price guarantee
- Free modification Estimates
- Builder-ready construction drawings
- Expert advice from leading designers
- PDFs NOW!™ plans in minutes
- 100% satisfaction guarantee
- Free Home Building Organizer
.png)
.png)
