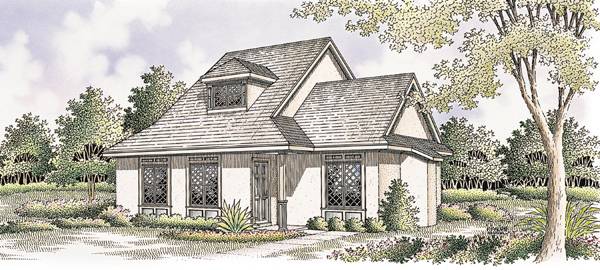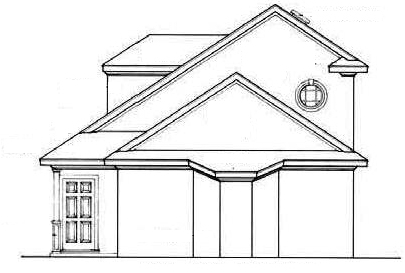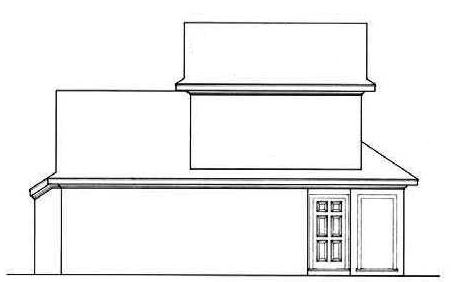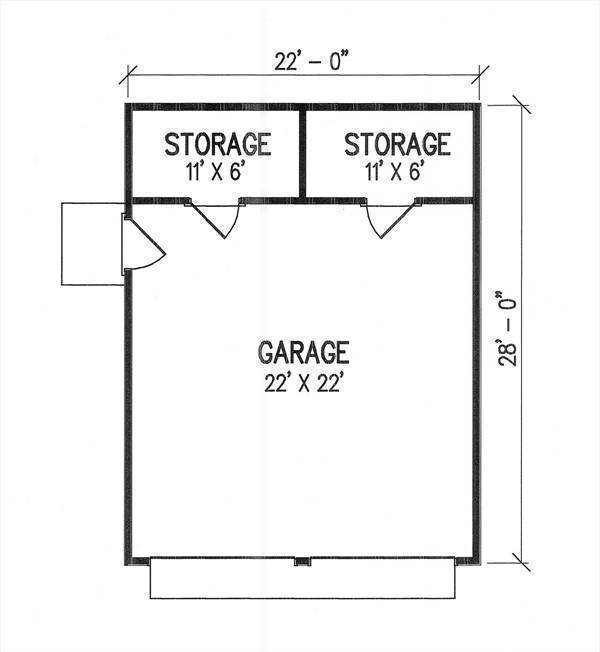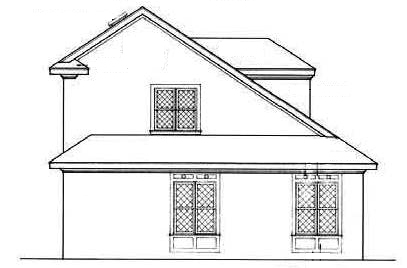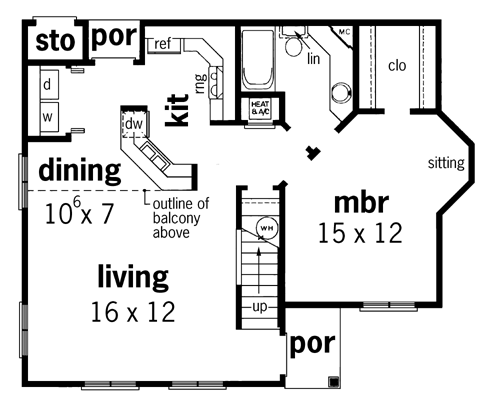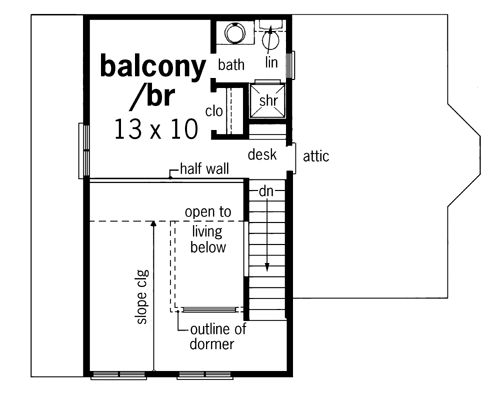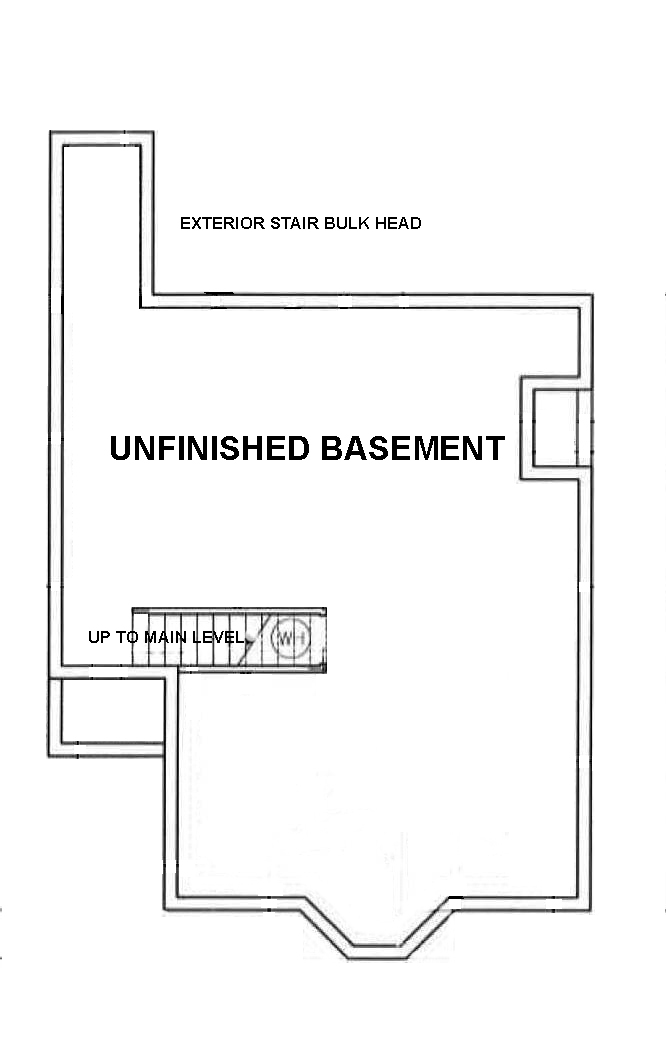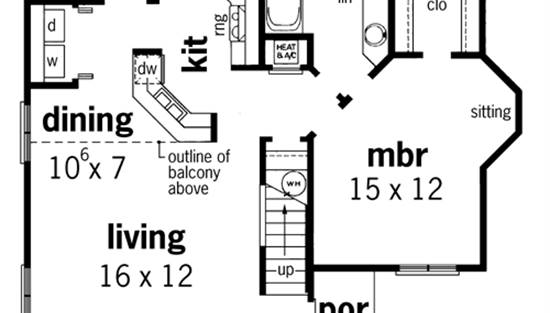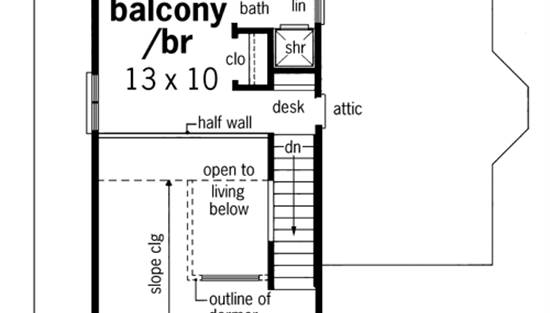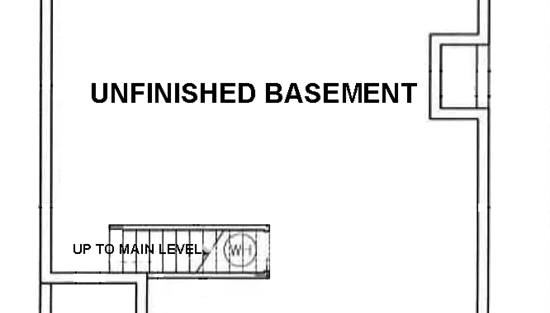- Plan Details
- |
- |
- Print Plan
- |
- Modify Plan
- |
- Reverse Plan
- |
- Cost-to-Build
- |
- View 3D
- |
- Advanced Search
About House Plan 3548:
While cozy and compact, this design proves that small can be beautiful and comfortable as well. A covered entry porch leads into the spacious living and dining rooms which flow together for plenty of entertaining space. The living room's two-story-high ceiling shows off the balcony above. The open, walk-through kitchen extends an angled serving counter to the living and dining rooms. A laundry closet and an outside storage area are nearby. The master suite is a quiet retreat, complete with a bayed sitting area. Other features include a walk-in closet and private access to the hall bath. Upstairs, a roomy balcony/bedroom has its own bath and offers views into the living room below. An optional garage plan is available upon request.
Plan Details
Key Features
Basement
Crawlspace
Front Porch
None
Slab
Suited for narrow lot
Build Beautiful With Our Trusted Brands
Our Guarantees
- Only the highest quality plans
- Int’l Residential Code Compliant
- Full structural details on all plans
- Best plan price guarantee
- Free modification Estimates
- Builder-ready construction drawings
- Expert advice from leading designers
- PDFs NOW!™ plans in minutes
- 100% satisfaction guarantee
- Free Home Building Organizer
.png)
.png)
