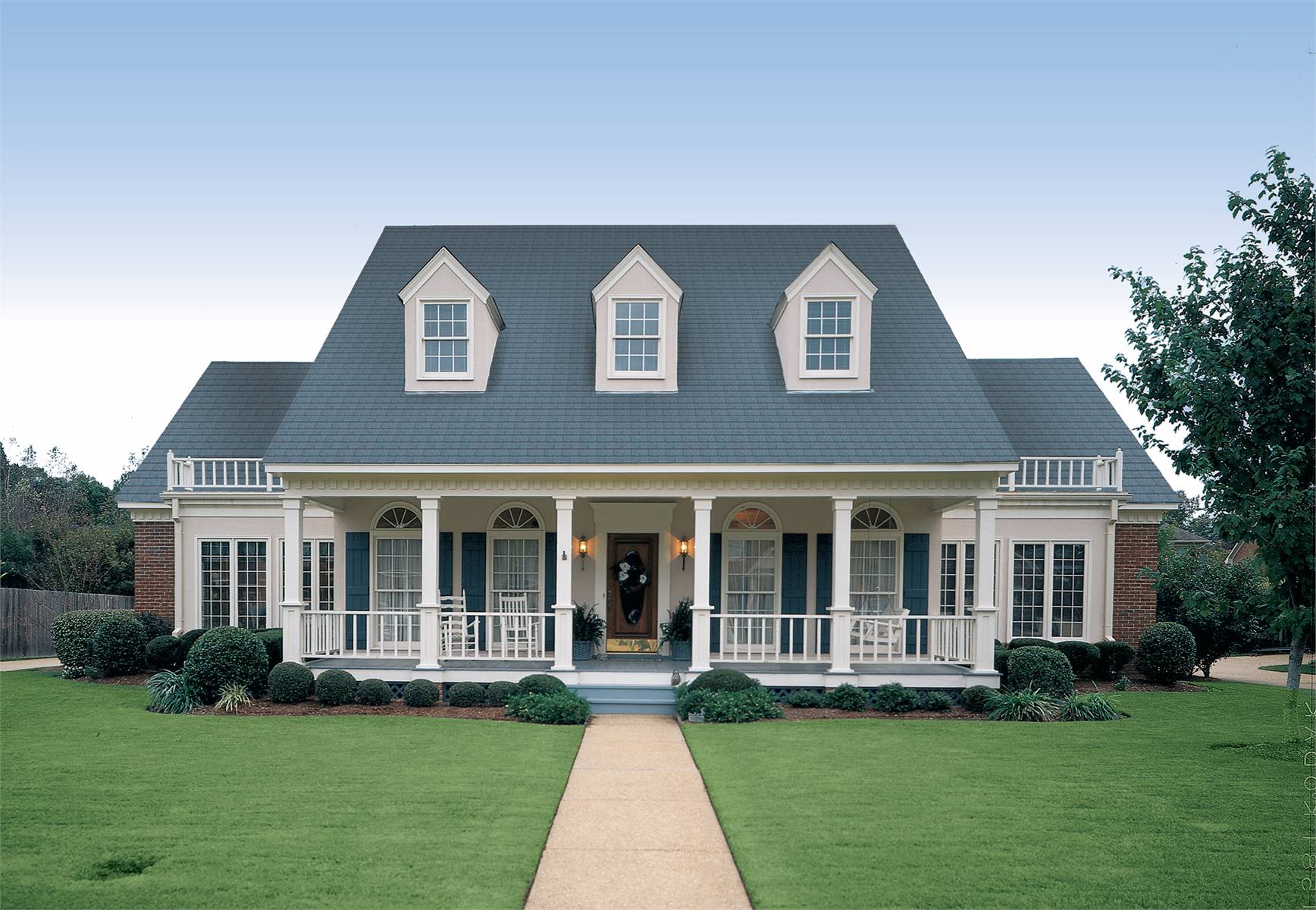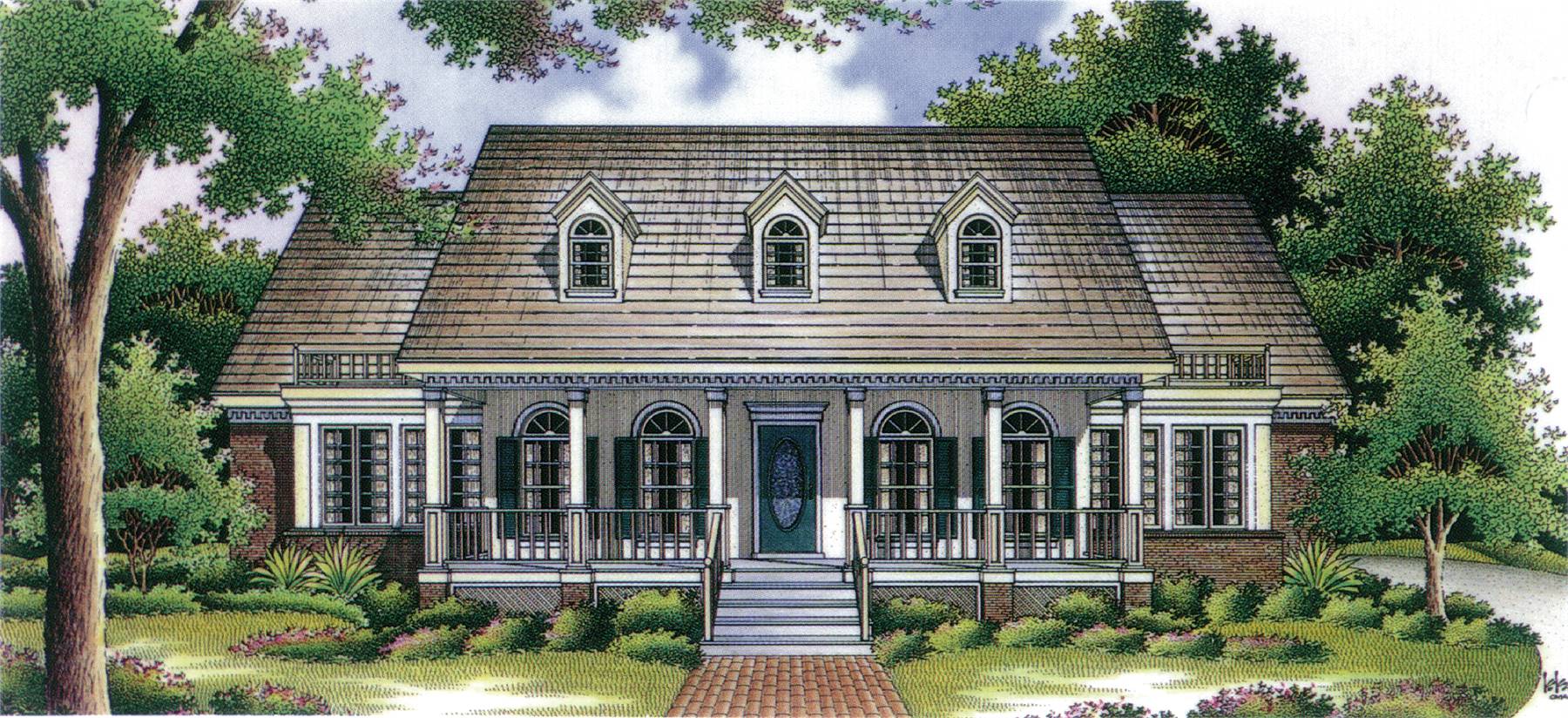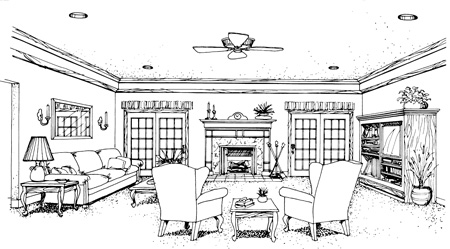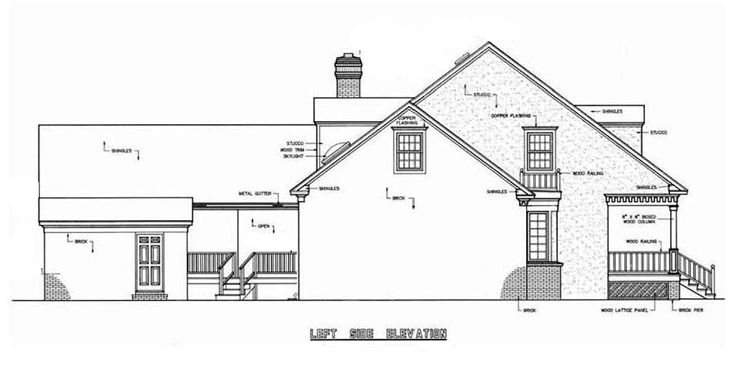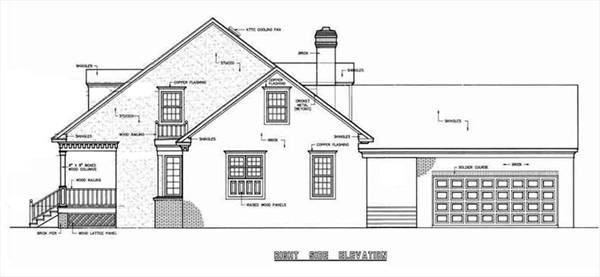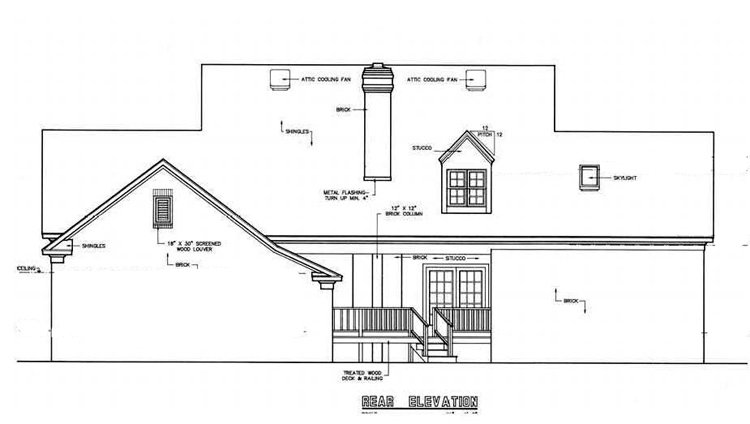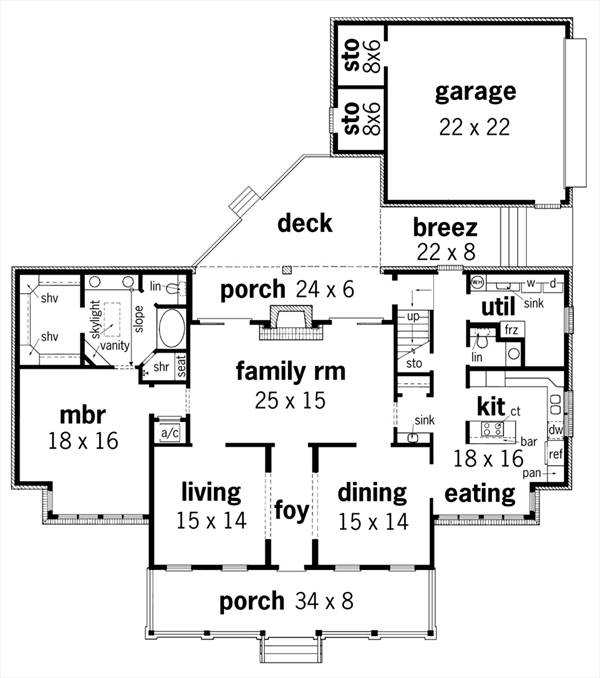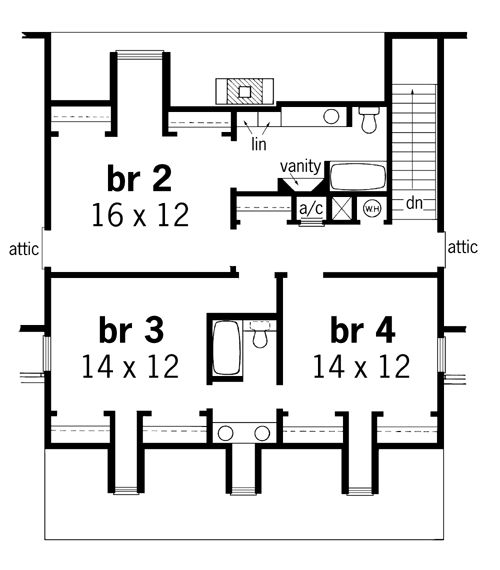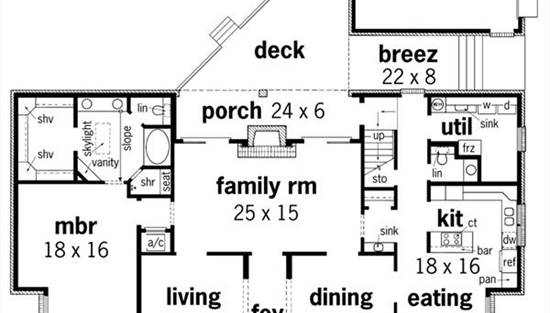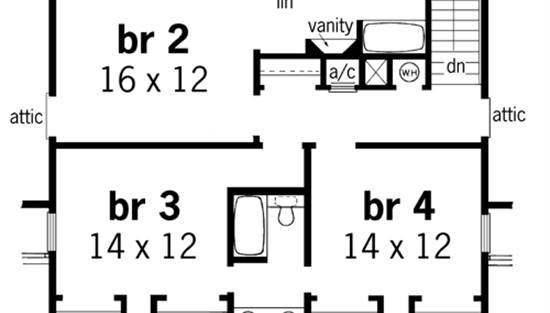- Plan Details
- |
- |
- Print Plan
- |
- Modify Plan
- |
- Reverse Plan
- |
- Cost-to-Build
- |
- View 3D
- |
- Advanced Search
About House Plan 3601:
The principal idea of this large family home is to allow the kids access to the upstairs without disrupting the adults downstairs. The key element is the rear-loading stairwell accessed from a rear entry that allows the younger members of the family to go outside or to the breakfast table with a minimum of disturbance. The formal dining and living rooms are connected to the family room via a pair of French doors making this an ideal home for entertaining. A wet bar neatly placed between the kitchen and family room adds to the entertainment amenities. To the rear of the family room is a covered porch leading to a spacious deck and breezeway. The master suite is isolated for privacy and includes a well-lit sitting area. The master bath ceiling is sloped with sky windows for added natural lighting. There is also a dressing vanity with surround mirrors, a must for putting on makeup. All of the secondary bedrooms have bath access and dual closets. This is a super energy saving home featuring 2x6 exterior walls.
Plan Details
Key Features
Attached
Basement
Covered Front Porch
Covered Rear Porch
Crawlspace
Deck
Family Room
Front Porch
Kitchen Island
Laundry 1st Fl
Primary Bdrm Main Floor
Slab
Suited for corner lot
Build Beautiful With Our Trusted Brands
Our Guarantees
- Only the highest quality plans
- Int’l Residential Code Compliant
- Full structural details on all plans
- Best plan price guarantee
- Free modification Estimates
- Builder-ready construction drawings
- Expert advice from leading designers
- PDFs NOW!™ plans in minutes
- 100% satisfaction guarantee
- Free Home Building Organizer
.png)
.png)
