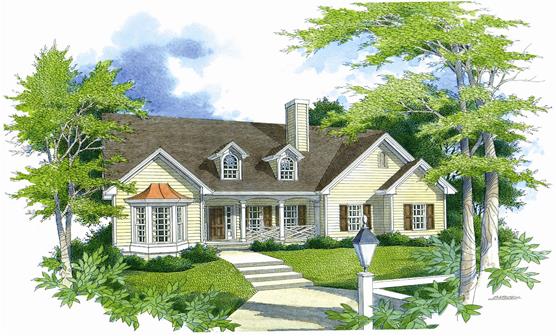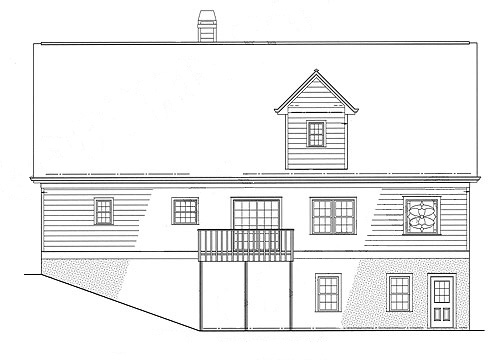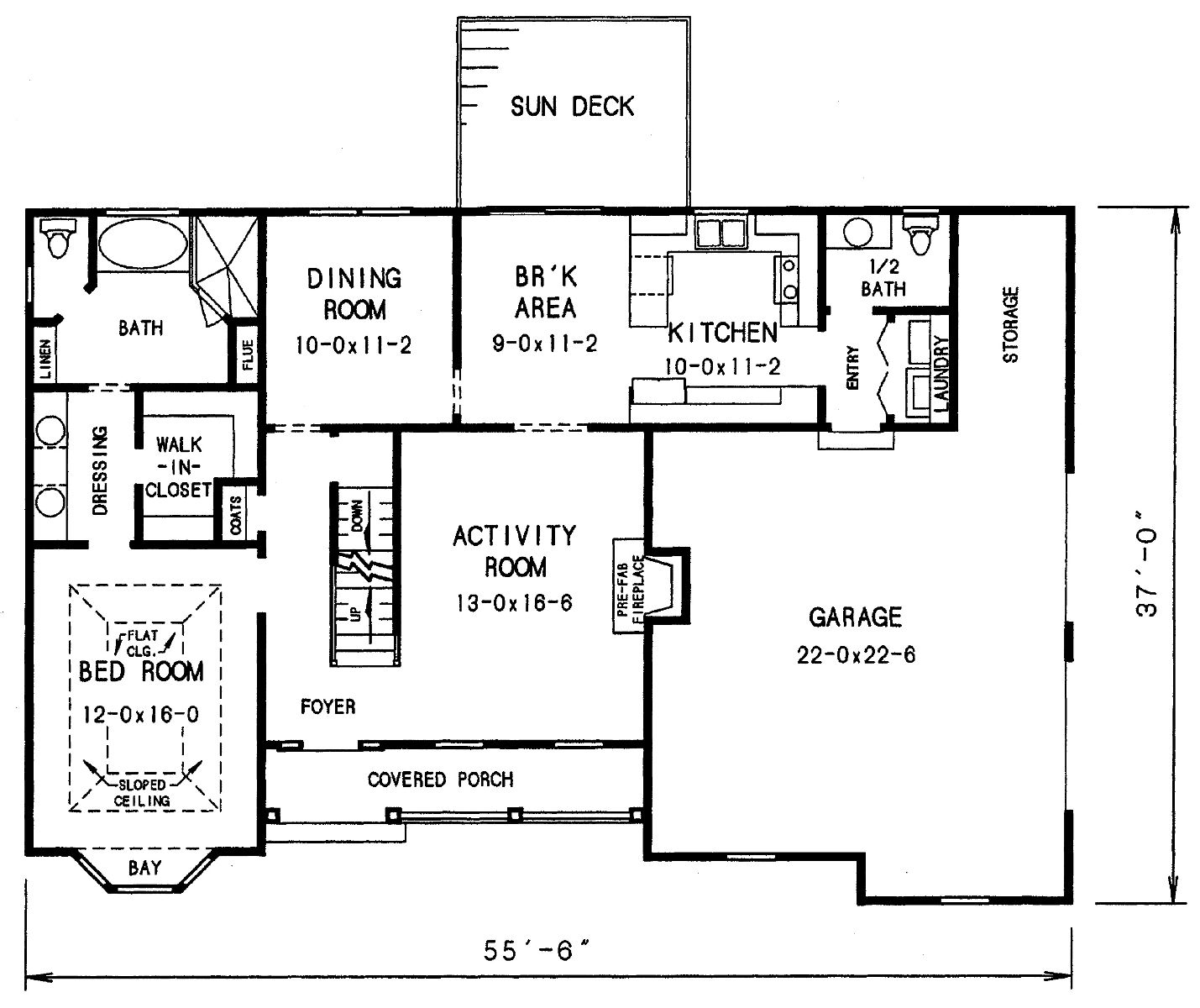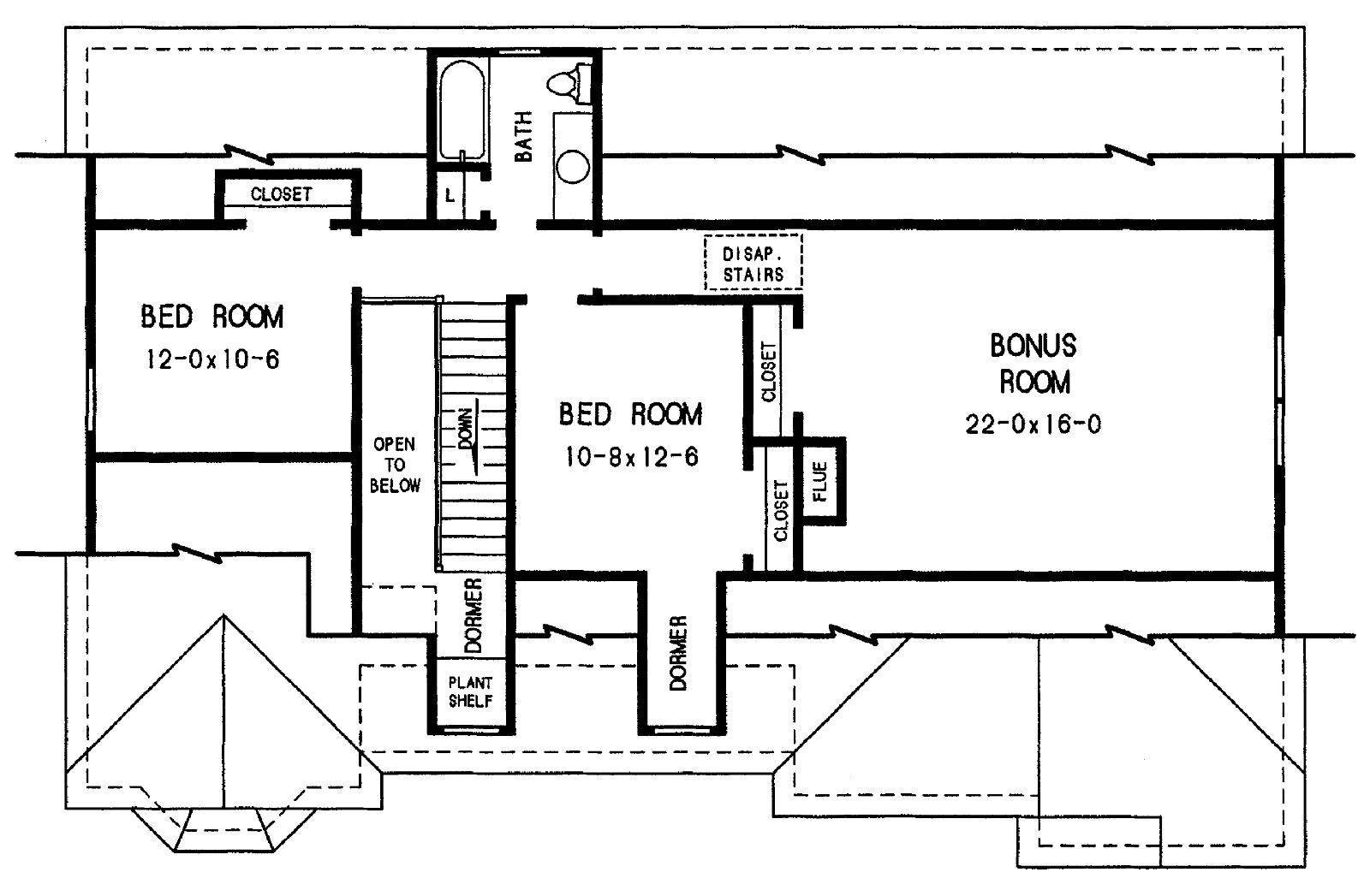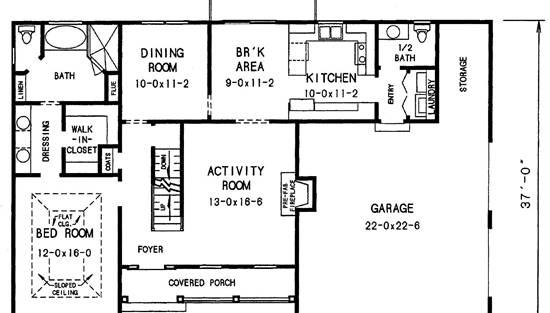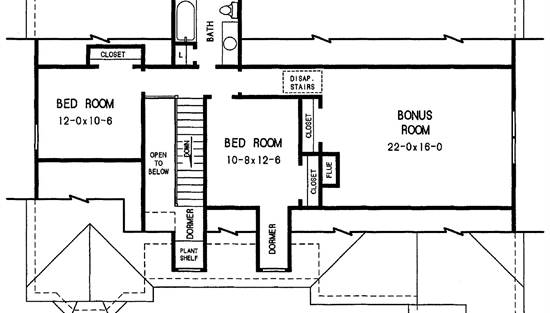- Plan Details
- |
- |
- Print Plan
- |
- Modify Plan
- |
- Reverse Plan
- |
- Cost-to-Build
- |
- View 3D
- |
- Advanced Search
About House Plan 3683:
A sheltering covered front porch is instrumental in the appeal of this country style home, with a warm rural feel. Entry is into a central corridor, which feeds the first floor. Read a good book by the central fireplace in the great room. Direct passage is into the breakfast room and kitchen area of the home. The kitchen includes abundant cabinets and counter space, and the breakfast room is a bright informal area. Nearby is the formal dining room, which is positioned for privacy. Also included in this area, and placed for convenience, are a half bath and a laundry room. Access to the oversized double garage is adjacent and the garage includes lots of storage. The master bedroom is on the first floor, providing splendid isolation for the homeowner. A tray ceiling provides definition, and a sitting bay enhances the room. A sunlit spa tub is the highlight of the garden bath, which also includes a double vanity, separate shower and linen storage. A generous walk-in closet is alongside. Upstairs are two family bedrooms and an incredible bonus room. Imagine the possibilities for this room, from studio to storage. A central bath services the second floor. Arch top dormer windows and a bay window creating a quaint image emphasize a multitude of gable roof lines.
Plan Details
Key Features
Attached
Basement
Bonus Room
Country Kitchen
Covered Front Porch
Deck
Dining Room
Double Vanity Sink
Fireplace
Foyer
Front Porch
Great Room
Laundry 1st Fl
Primary Bdrm Main Floor
Nook / Breakfast Area
Separate Tub and Shower
Side-entry
Storage Space
Vaulted Ceilings
Walk-in Closet
Walkout Basement
Build Beautiful With Our Trusted Brands
Our Guarantees
- Only the highest quality plans
- Int’l Residential Code Compliant
- Full structural details on all plans
- Best plan price guarantee
- Free modification Estimates
- Builder-ready construction drawings
- Expert advice from leading designers
- PDFs NOW!™ plans in minutes
- 100% satisfaction guarantee
- Free Home Building Organizer

.png)
