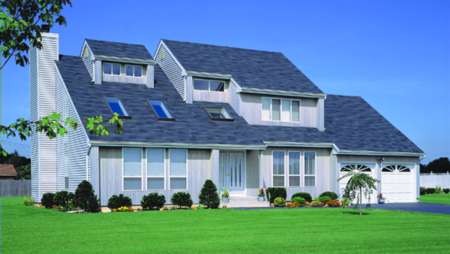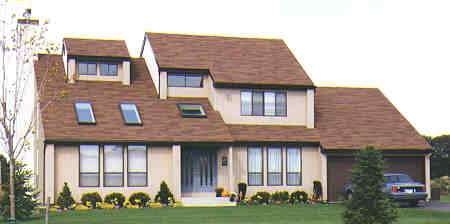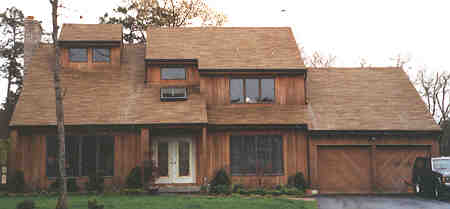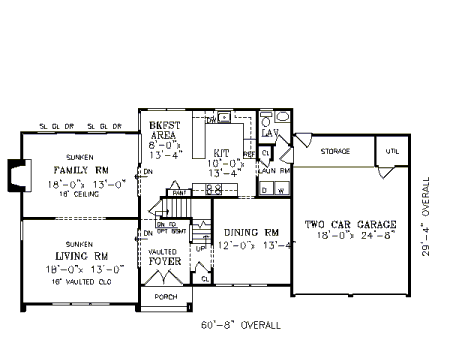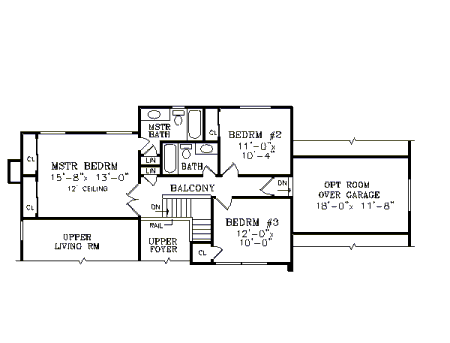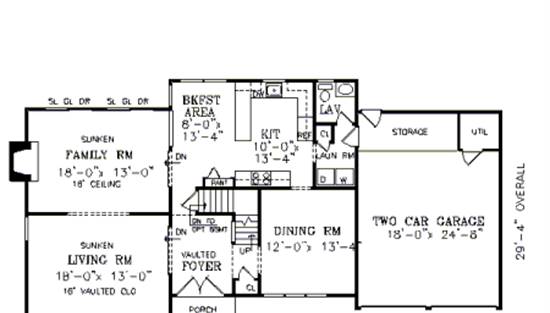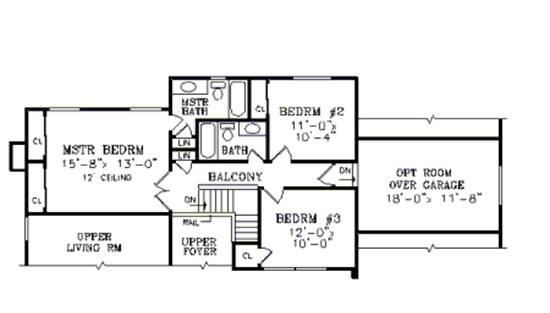- Plan Details
- |
- |
- Print Plan
- |
- Modify Plan
- |
- Reverse Plan
- |
- Cost-to-Build
- |
- View 3D
- |
- Advanced Search
About House Plan 3695:
I designed this dramatic contemporary with staggered rooflines that overlap and outline large expanses of glass. Flanking the two-story-high foyer are the formal dining room and the sunken living room, which is expanded by an airy 16-ft. cathedral ceiling. The adjoining sunken family room boasts a fireplace and sliding glass doors to a backyard patio. A step up, the bright breakfast area enjoys an eating bar that extends from the efficient U-shaped kitchen. A half-bath and laundry facilities are convenient. The second level features a spacious master bedroom with a 12-ft. sloped ceiling, dual closets and a private bath. Two secondary bedrooms, another full bath and an optional expansion room above the garage are also included.
Plan Details
Key Features
2 & 1/2 Baths
2 Story Volume
4 Bedrooms
Attached
Basement
Bonus Room
Covered Front Porch
Crawlspace
Dining Room
Expandable
Family Room
Fireplace
Formal Dining Room
Formal LR
Front-entry
His and Hers Primary Closets
Laundry 1st Fl
Loft / Balcony
Primary Bdrm Upstairs
Nook / Breakfast Area
Peninsula / Eating Bar
Powder Room
Separate Living / Family Room
Slab
Storage Space
Suited for view lot
Two Story Foyer
Unfinished Space
Vaulted Ceilings
Vaulted Living Room
Build Beautiful With Our Trusted Brands
Our Guarantees
- Only the highest quality plans
- Int’l Residential Code Compliant
- Full structural details on all plans
- Best plan price guarantee
- Free modification Estimates
- Builder-ready construction drawings
- Expert advice from leading designers
- PDFs NOW!™ plans in minutes
- 100% satisfaction guarantee
- Free Home Building Organizer
.png)
.png)
